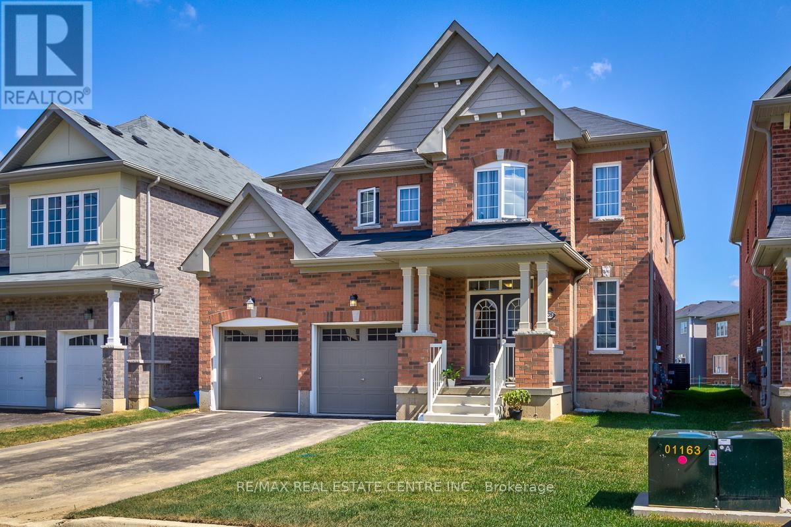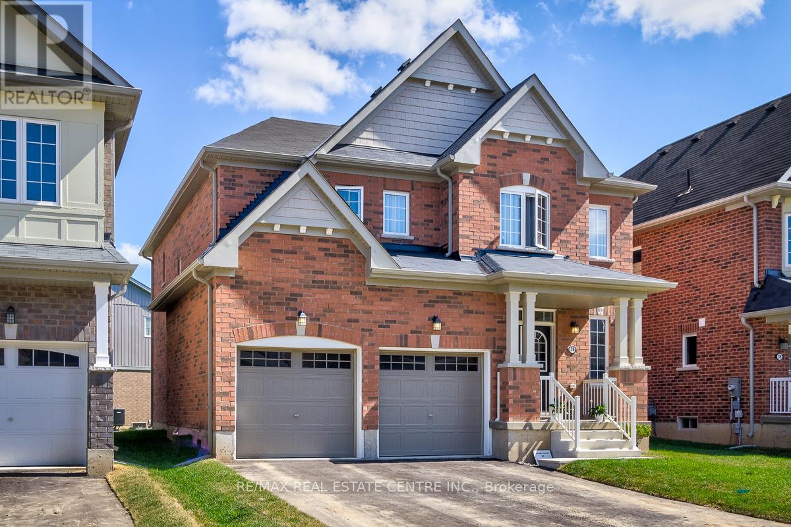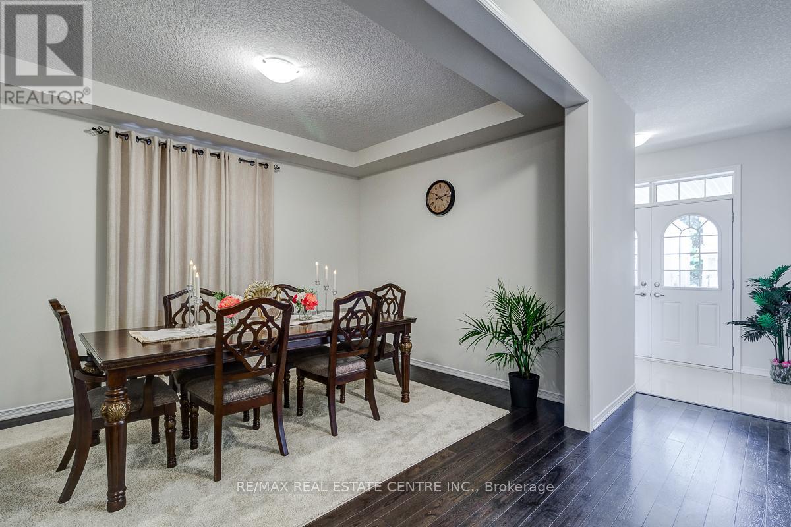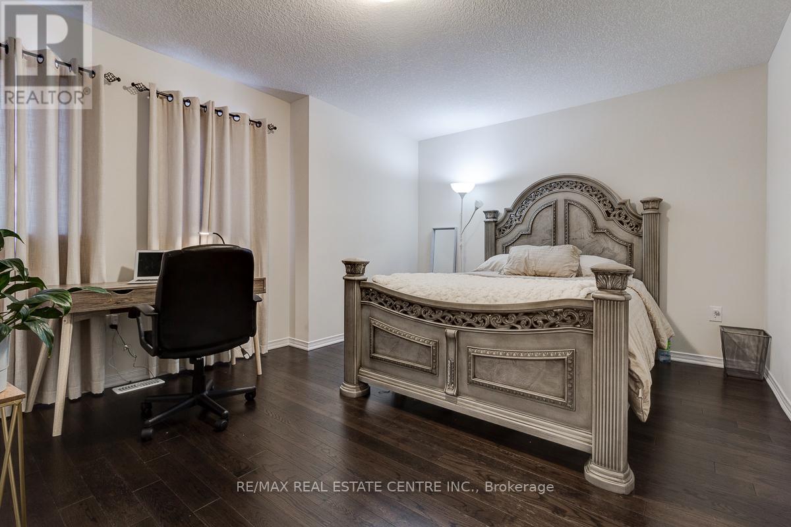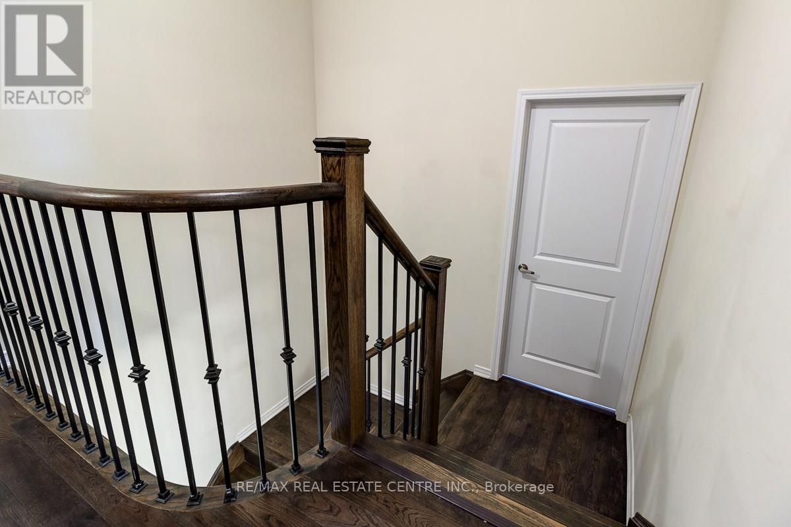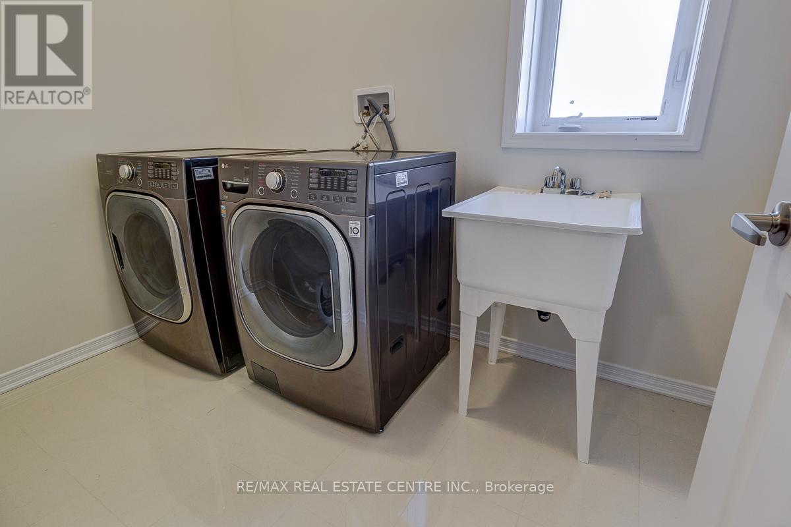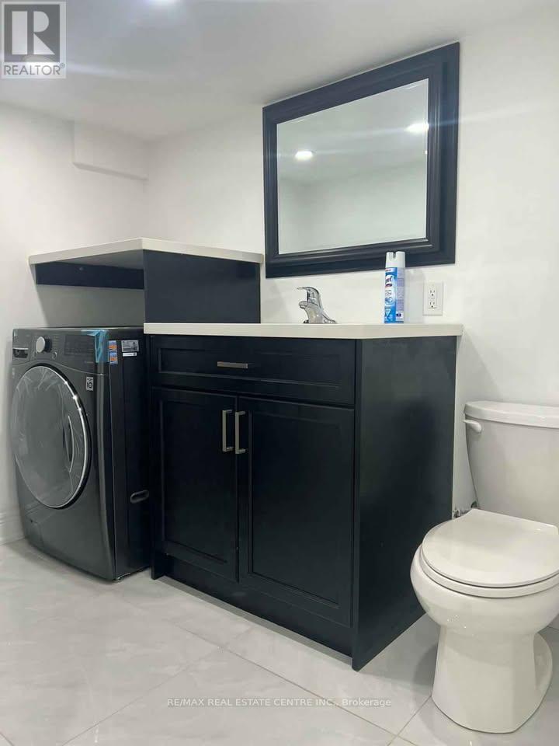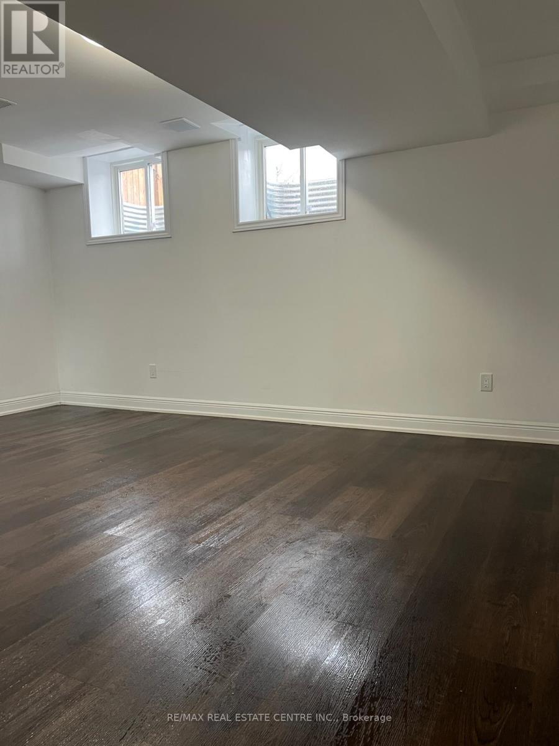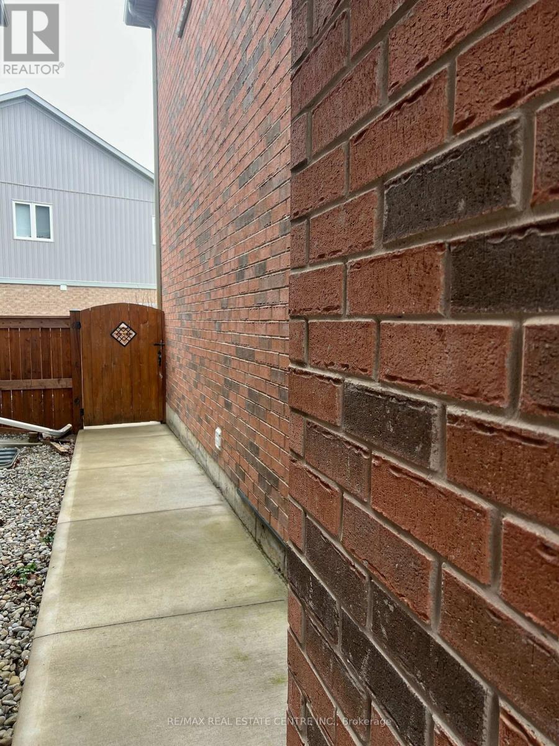36 Fleming Crescent Haldimand, Ontario N3W 0C4
$1,229,000
Beautiful Fully Renovated & Upgraded Detach 4 + 2 Bedroom Home With 2 Bedroom Legal Basement Apartment Situated In The Caledonia's Most Demanding Area. With Over $50K In Custom Upgrades Such As Hardwood Floors, Oak Stairs, Custom Kitchen Including Quartz Counter, Laundry On 2nd Level, 9 Ft Ceiling. Mins To Hamilton International Airport. Near Downtown Caledonia & Close To Ancaster/Hamilton & Highways. Nearby Trails, Shopping & Grand River Are Walking Dist. (id:61852)
Property Details
| MLS® Number | X12041899 |
| Property Type | Single Family |
| Community Name | Haldimand |
| AmenitiesNearBy | Park, Public Transit, Schools, Beach |
| ParkingSpaceTotal | 5 |
Building
| BathroomTotal | 4 |
| BedroomsAboveGround | 4 |
| BedroomsBelowGround | 2 |
| BedroomsTotal | 6 |
| Age | 6 To 15 Years |
| Appliances | Garage Door Opener Remote(s), Central Vacuum, Dishwasher, Dryer, Hood Fan, Stove, Washer, Refrigerator |
| BasementFeatures | Apartment In Basement, Separate Entrance |
| BasementType | N/a |
| ConstructionStyleAttachment | Detached |
| CoolingType | Central Air Conditioning |
| ExteriorFinish | Brick |
| FlooringType | Hardwood, Tile |
| FoundationType | Poured Concrete, Concrete |
| HalfBathTotal | 1 |
| HeatingFuel | Natural Gas |
| HeatingType | Forced Air |
| StoriesTotal | 2 |
| SizeInterior | 2500 - 3000 Sqft |
| Type | House |
| UtilityWater | Municipal Water |
Parking
| Attached Garage | |
| Garage |
Land
| Acreage | No |
| FenceType | Fenced Yard |
| LandAmenities | Park, Public Transit, Schools, Beach |
| Sewer | Sanitary Sewer |
| SizeDepth | 92 Ft |
| SizeFrontage | 42 Ft |
| SizeIrregular | 42 X 92 Ft |
| SizeTotalText | 42 X 92 Ft |
| SurfaceWater | River/stream |
Rooms
| Level | Type | Length | Width | Dimensions |
|---|---|---|---|---|
| Second Level | Primary Bedroom | 5.64 m | 3.66 m | 5.64 m x 3.66 m |
| Second Level | Bedroom 2 | 3.66 m | 3.05 m | 3.66 m x 3.05 m |
| Second Level | Bedroom 3 | 4.6 m | 3.45 m | 4.6 m x 3.45 m |
| Second Level | Bedroom 4 | 4.32 m | 3.66 m | 4.32 m x 3.66 m |
| Second Level | Mud Room | 1.68 m | 1.83 m | 1.68 m x 1.83 m |
| Basement | Bedroom | 4.19 m | 3.5 m | 4.19 m x 3.5 m |
| Basement | Bedroom | 5.2 m | 3.1 m | 5.2 m x 3.1 m |
| Basement | Kitchen | 3.5 m | 3.5 m | 3.5 m x 3.5 m |
| Main Level | Family Room | 5.23 m | 3.81 m | 5.23 m x 3.81 m |
| Main Level | Dining Room | 4.27 m | 3.2 m | 4.27 m x 3.2 m |
| Main Level | Kitchen | 3.96 m | 2.44 m | 3.96 m x 2.44 m |
| Main Level | Office | 1.83 m | 1.68 m | 1.83 m x 1.68 m |
https://www.realtor.ca/real-estate/28075112/36-fleming-crescent-haldimand-haldimand
Interested?
Contact us for more information
Vish Kapoor
Salesperson
2 County Court Blvd. Ste 150
Brampton, Ontario L6W 3W8
Adi Kapoor
Salesperson
2 County Court Blvd. Ste 150
Brampton, Ontario L6W 3W8
