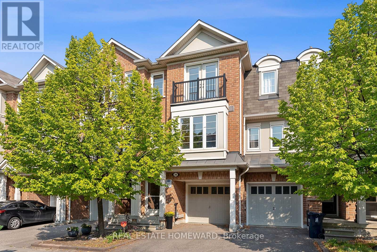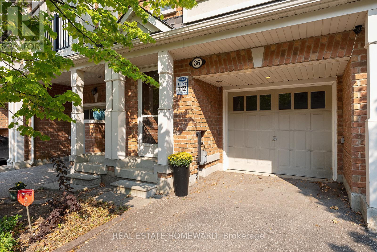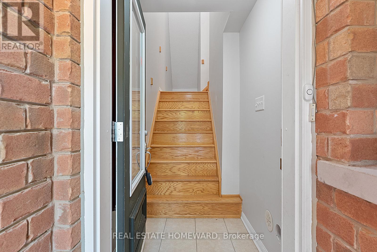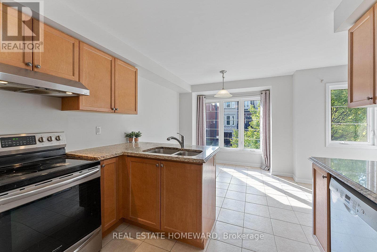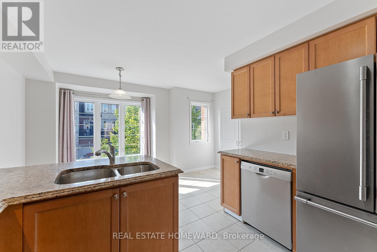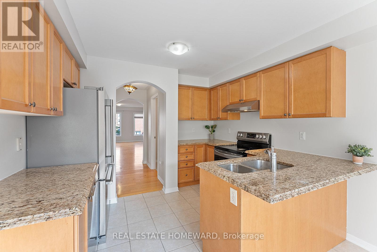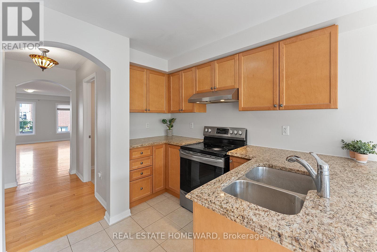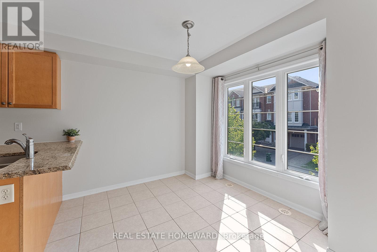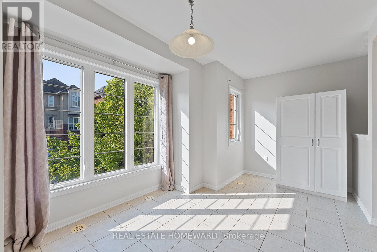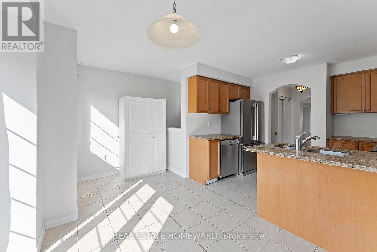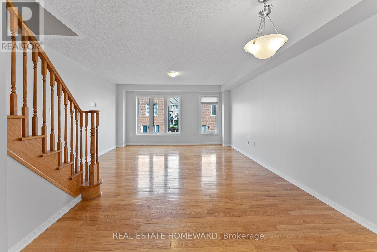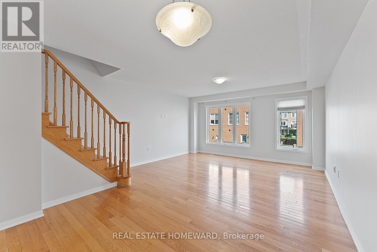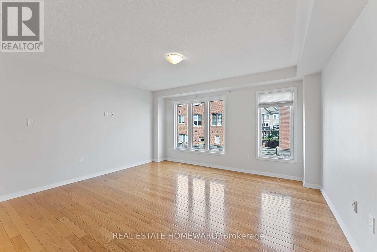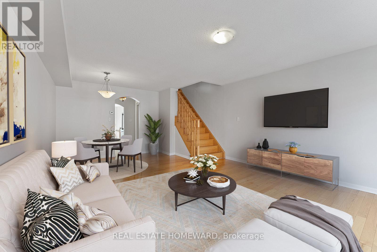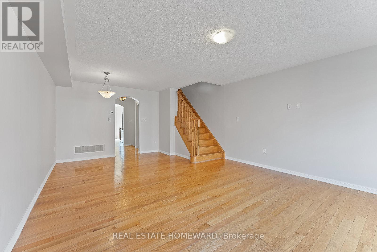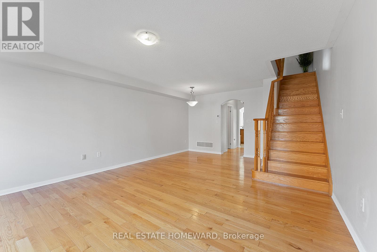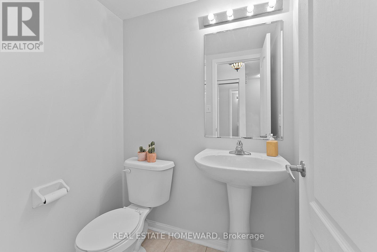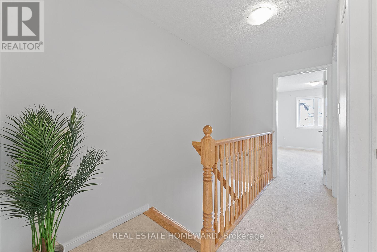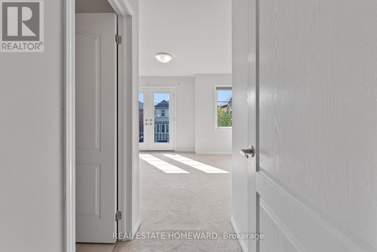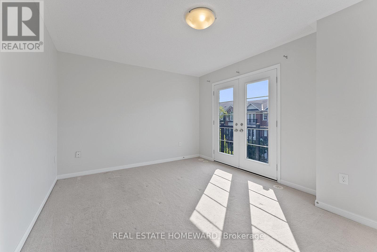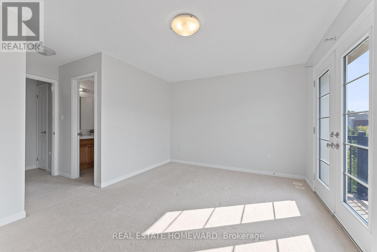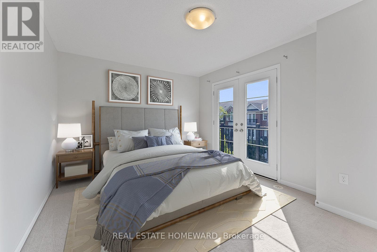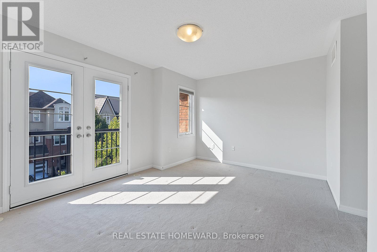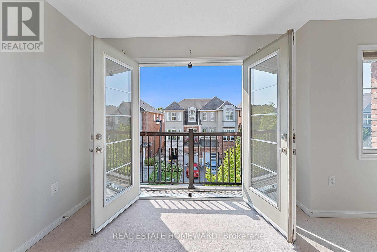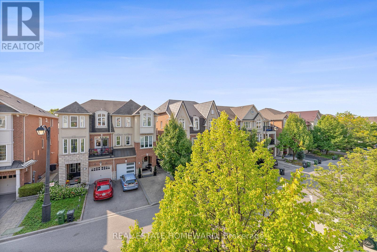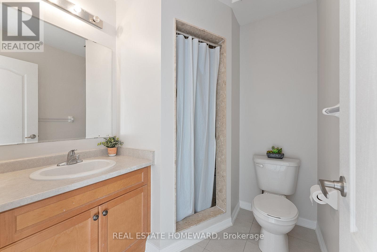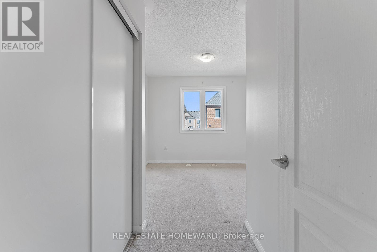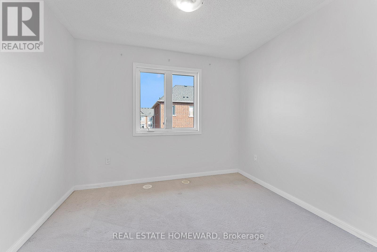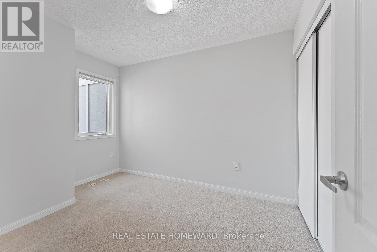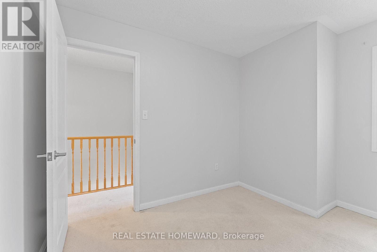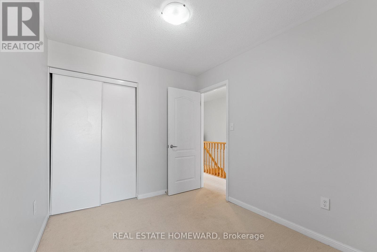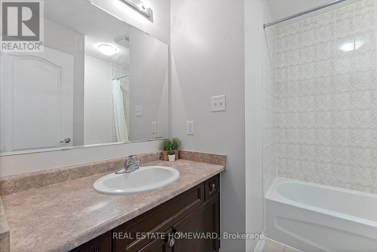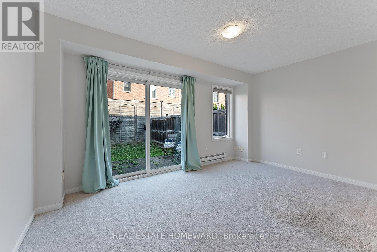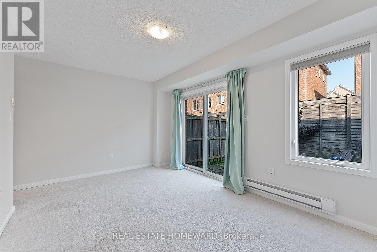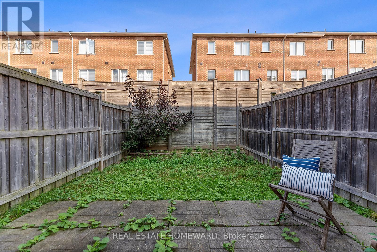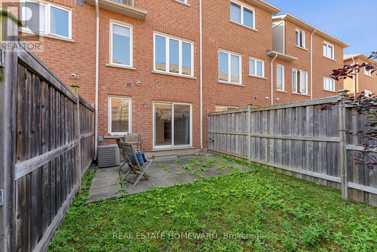36 Ferguson Street Toronto, Ontario M1L 0C2
3 Bedroom
3 Bathroom
1500 - 2000 sqft
Central Air Conditioning
Forced Air
$3,350 Monthly
Fantastic Family Friendly Neighborhood. Well Designed Mattamy Home For Your Active Family, Eat In Kitchen Gleaming With Natural Light, Tons Of Storage. Main Floor Powder Room. 3 Large Bedrooms With Finished Lower Level If you Need Another Bedroom Or Extra Space Or The Perfect Play Area. Lower Level Has Walk Out To a Fun Private Green Space. Prime Bedroom Boasts A 3 Piece Ensuite, Walk out Balcony As Well As Walk In Closet. 2 Parking, Steps To TTC, Recreation Center, Shops, Ravine, Bike Trails. Book Your Showing Today!! (id:61852)
Property Details
| MLS® Number | E12473995 |
| Property Type | Single Family |
| Neigbourhood | Scarborough |
| Community Name | Clairlea-Birchmount |
| AmenitiesNearBy | Park, Public Transit |
| CommunityFeatures | Community Centre |
| Features | Ravine |
| ParkingSpaceTotal | 2 |
| Structure | Deck |
Building
| BathroomTotal | 3 |
| BedroomsAboveGround | 3 |
| BedroomsTotal | 3 |
| Appliances | Water Heater |
| BasementDevelopment | Finished |
| BasementFeatures | Walk Out |
| BasementType | N/a (finished) |
| ConstructionStyleAttachment | Attached |
| CoolingType | Central Air Conditioning |
| ExteriorFinish | Brick Facing |
| FlooringType | Ceramic, Hardwood |
| FoundationType | Poured Concrete |
| HalfBathTotal | 1 |
| HeatingFuel | Natural Gas |
| HeatingType | Forced Air |
| StoriesTotal | 2 |
| SizeInterior | 1500 - 2000 Sqft |
| Type | Row / Townhouse |
| UtilityWater | Municipal Water |
Parking
| Garage |
Land
| Acreage | No |
| FenceType | Fenced Yard |
| LandAmenities | Park, Public Transit |
| Sewer | Sanitary Sewer |
Rooms
| Level | Type | Length | Width | Dimensions |
|---|---|---|---|---|
| Second Level | Primary Bedroom | 4.42 m | 3.35 m | 4.42 m x 3.35 m |
| Second Level | Bedroom 2 | 3.66 m | 2.59 m | 3.66 m x 2.59 m |
| Second Level | Bedroom 3 | 3.96 m | 3.05 m | 3.96 m x 3.05 m |
| Basement | Recreational, Games Room | 4.27 m | 3.05 m | 4.27 m x 3.05 m |
| Basement | Laundry Room | 2.58 m | 1.38 m | 2.58 m x 1.38 m |
| Main Level | Kitchen | 5.03 m | 4.11 m | 5.03 m x 4.11 m |
| Main Level | Dining Room | 3.35 m | 2.26 m | 3.35 m x 2.26 m |
| Main Level | Living Room | 4.42 m | 3.96 m | 4.42 m x 3.96 m |
Interested?
Contact us for more information
Carolyn Greer
Salesperson
Real Estate Homeward
1858 Queen Street E.
Toronto, Ontario M4L 1H1
1858 Queen Street E.
Toronto, Ontario M4L 1H1
