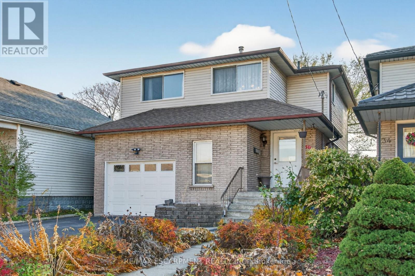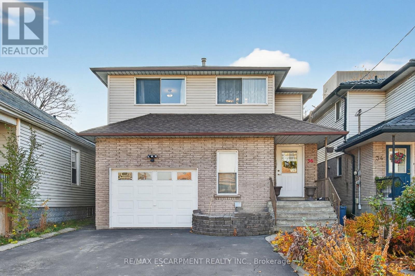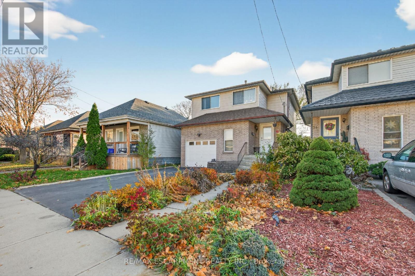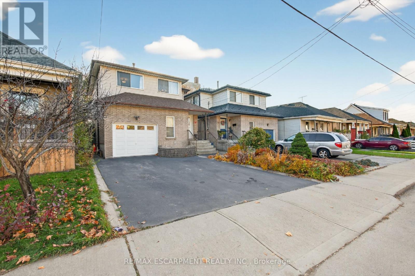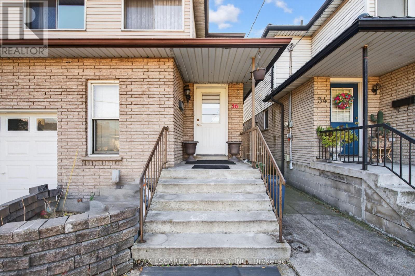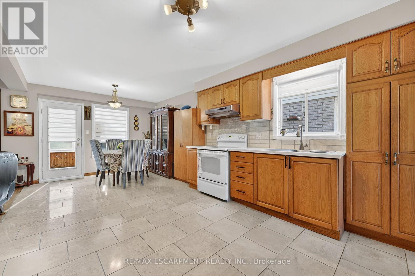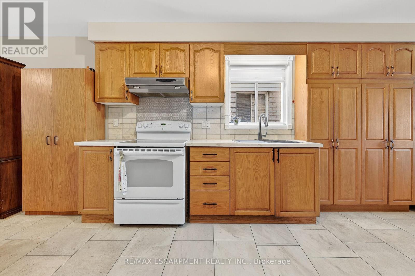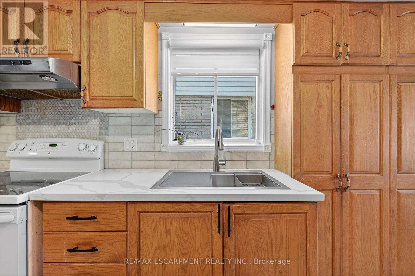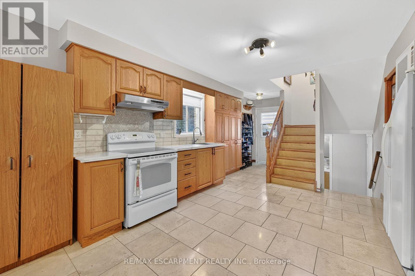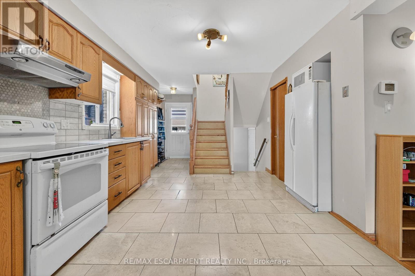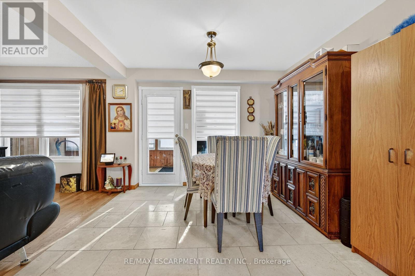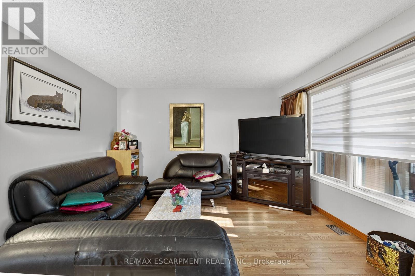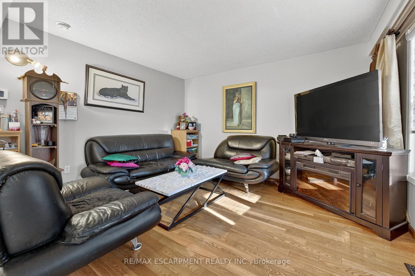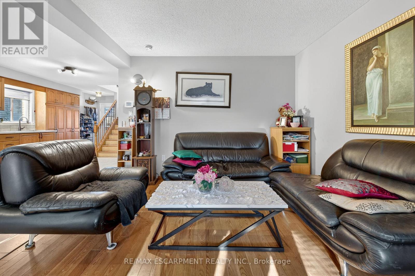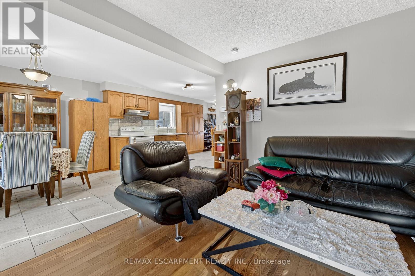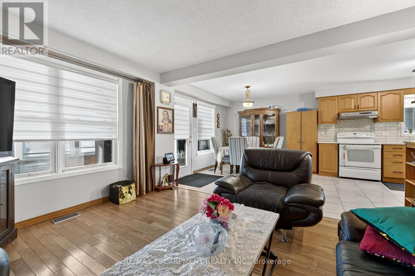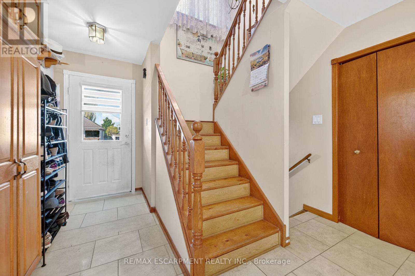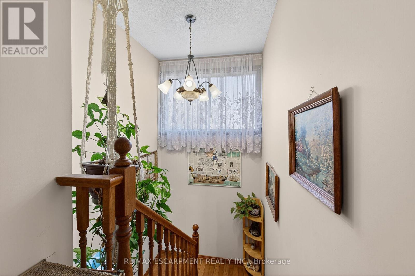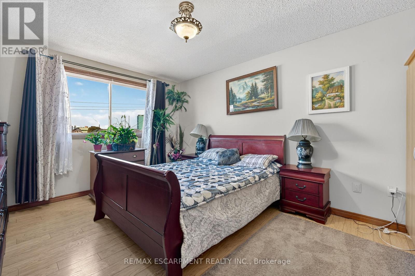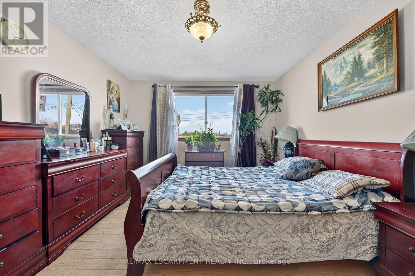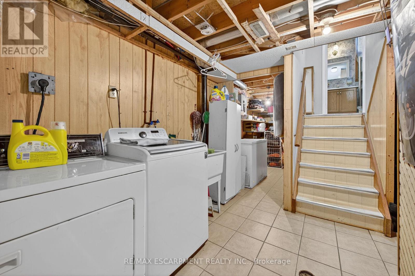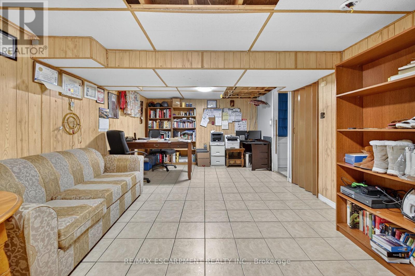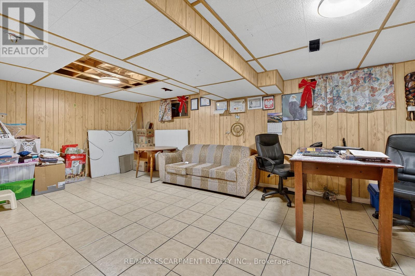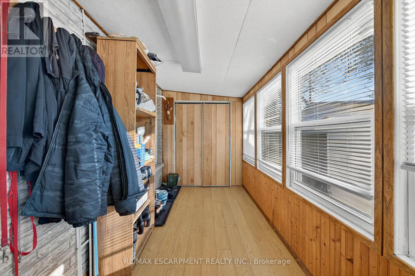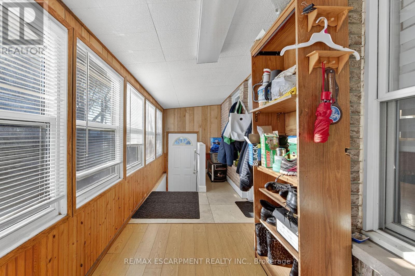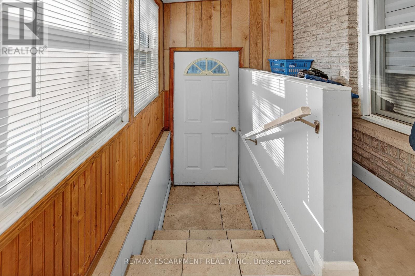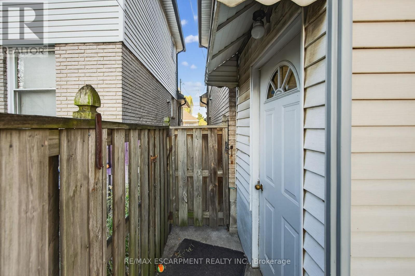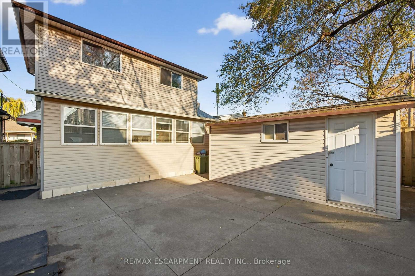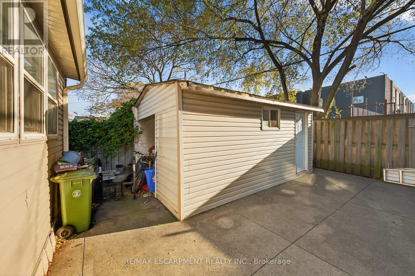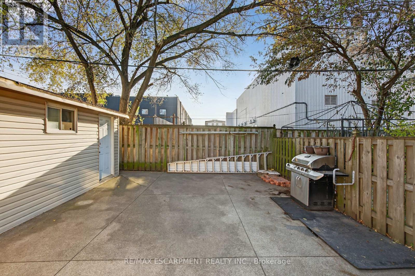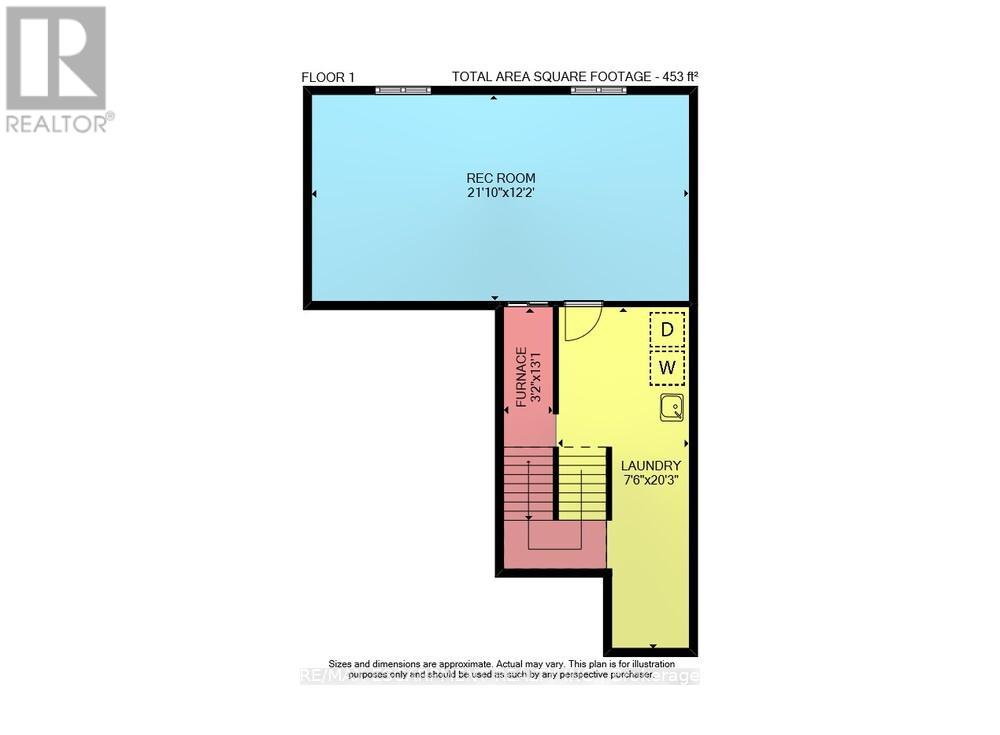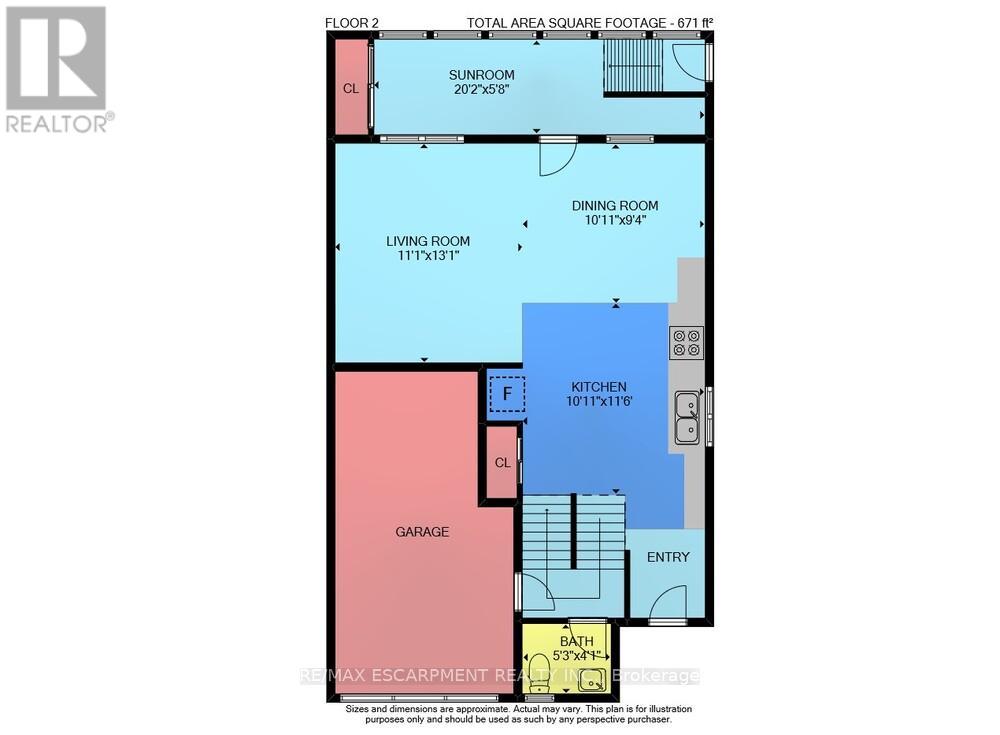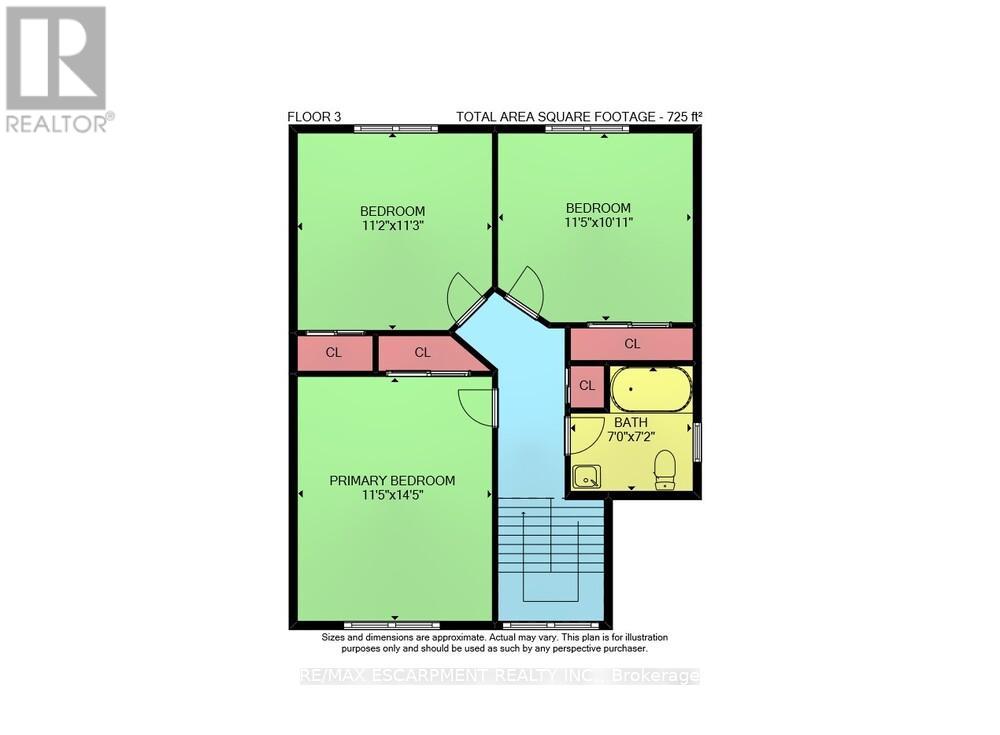36 Cluny Avenue Hamilton, Ontario L8L 3H8
$459,000
Welcome Home to 36 Cluny Avenue. With 1800+ sqft of living space, this beautifully maintained 3-bedroom, 2-bath home offers the ideal blend of functionality and style. It is designed for modern family living. Advantages: Attached Garage, Parking for 3+ vehicles, Spacious Mater Bedroom, Carpet-free throughout, Finished basement with versatile bonus room (perfect for office, gym, or family entertainment space), covered rear sunroom, 8'x10' shed with hydro and No rear neighbours! Pride of ownership is evident throughout this well cared for home. Built in 1993, it's one of the newest homes on the block. No need for renovations or repairs. This home is ready for you to move in and start making memories. Recent improvements include: Roof Shingles (2020), New A/C and Furnace (2015).Nestled in the sought-after and trendy neighbourhood of Ottawa street, enjoy the convenience of walking to schools, shops, restaurants, recreation facilities and public transit. This property combines quality, convenience, and comfort at the Right Price! Don't miss your chance to own this exceptional, turn-key home. Book your private showing today and see for yourself the quality that sets this property apart! (id:61852)
Open House
This property has open houses!
1:00 pm
Ends at:4:00 pm
Property Details
| MLS® Number | X12566864 |
| Property Type | Single Family |
| Neigbourhood | Crown Point West |
| Community Name | Crown Point |
| AmenitiesNearBy | Hospital, Place Of Worship, Public Transit |
| CommunityFeatures | Community Centre |
| EquipmentType | Water Heater |
| Features | Irregular Lot Size, Flat Site |
| ParkingSpaceTotal | 3 |
| RentalEquipmentType | Water Heater |
Building
| BathroomTotal | 2 |
| BedroomsAboveGround | 3 |
| BedroomsTotal | 3 |
| Age | 31 To 50 Years |
| Appliances | Water Meter, Dryer, Stove, Washer, Window Coverings, Refrigerator |
| BasementDevelopment | Finished |
| BasementType | Full (finished) |
| ConstructionStyleAttachment | Detached |
| CoolingType | Central Air Conditioning |
| ExteriorFinish | Stone, Vinyl Siding |
| FoundationType | Block |
| HalfBathTotal | 1 |
| HeatingFuel | Natural Gas |
| HeatingType | Forced Air |
| StoriesTotal | 2 |
| SizeInterior | 1100 - 1500 Sqft |
| Type | House |
| UtilityWater | Municipal Water |
Parking
| Attached Garage | |
| Garage |
Land
| Acreage | No |
| FenceType | Fenced Yard |
| LandAmenities | Hospital, Place Of Worship, Public Transit |
| Sewer | Sanitary Sewer |
| SizeDepth | 81 Ft |
| SizeFrontage | 30 Ft |
| SizeIrregular | 30 X 81 Ft |
| SizeTotalText | 30 X 81 Ft|under 1/2 Acre |
| SoilType | Clay |
| ZoningDescription | D |
Rooms
| Level | Type | Length | Width | Dimensions |
|---|---|---|---|---|
| Second Level | Primary Bedroom | 3.48 m | 4.39 m | 3.48 m x 4.39 m |
| Second Level | Bedroom | 3.4 m | 3.43 m | 3.4 m x 3.43 m |
| Second Level | Bedroom | 3.48 m | 3.33 m | 3.48 m x 3.33 m |
| Second Level | Bathroom | 2.13 m | 2.18 m | 2.13 m x 2.18 m |
| Basement | Family Room | 6.65 m | 3.71 m | 6.65 m x 3.71 m |
| Basement | Laundry Room | 2.29 m | 6.17 m | 2.29 m x 6.17 m |
| Main Level | Foyer | 2.31 m | 152 m | 2.31 m x 152 m |
| Main Level | Dining Room | 3.33 m | 2.84 m | 3.33 m x 2.84 m |
| Main Level | Kitchen | 3.33 m | 3.51 m | 3.33 m x 3.51 m |
| Main Level | Living Room | 3.38 m | 3.99 m | 3.38 m x 3.99 m |
| Main Level | Sunroom | 6.15 m | 1.73 m | 6.15 m x 1.73 m |
| Main Level | Bathroom | 1.6 m | 1.24 m | 1.6 m x 1.24 m |
Utilities
| Cable | Installed |
| Electricity | Installed |
| Sewer | Installed |
https://www.realtor.ca/real-estate/29126813/36-cluny-avenue-hamilton-crown-point-crown-point
Interested?
Contact us for more information
Liz Hammill
Salesperson
325 Winterberry Drive #4b
Hamilton, Ontario L8J 0B6
Tony Hozjan
Broker
325 Winterberry Drive #4b
Hamilton, Ontario L8J 0B6
