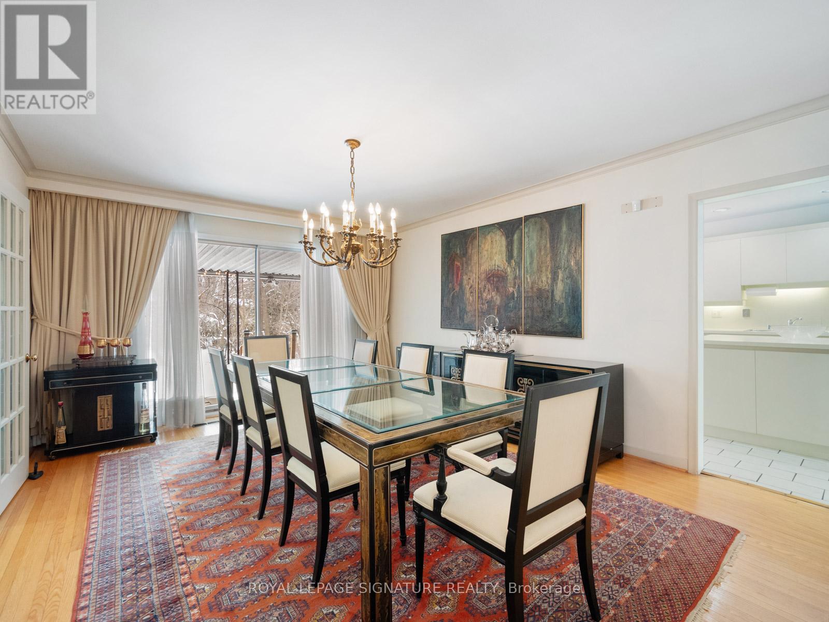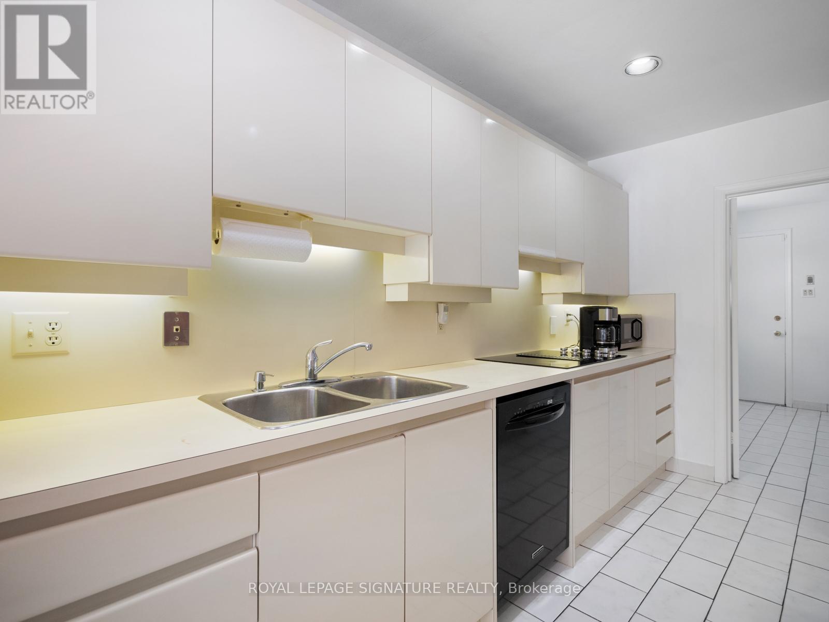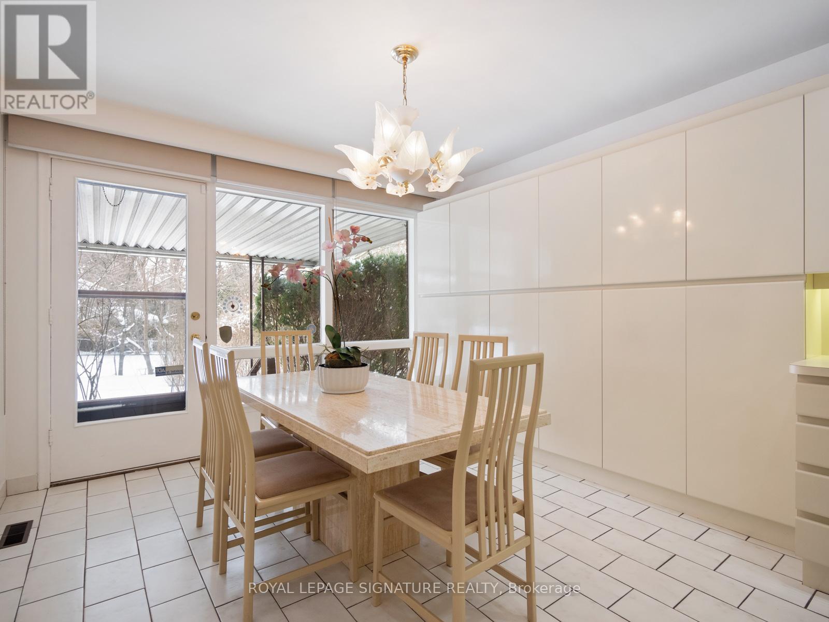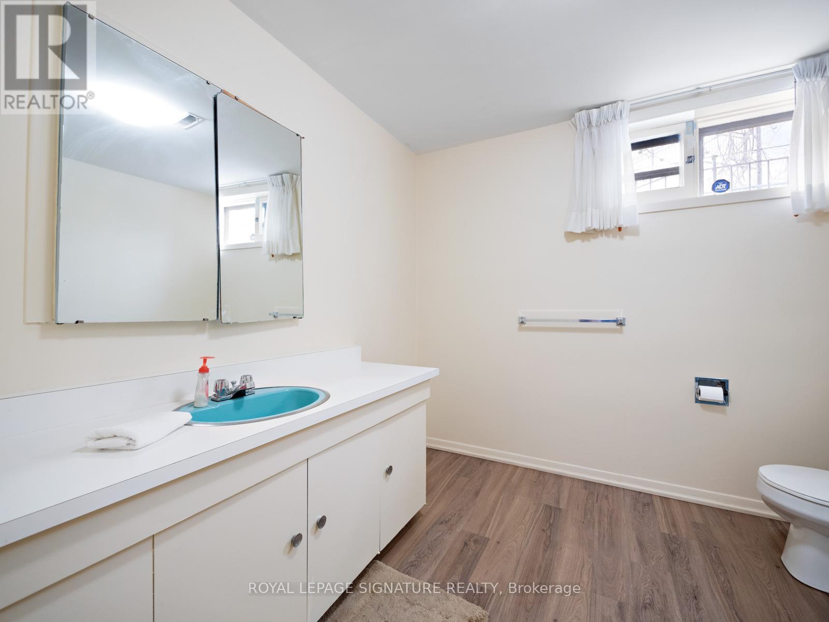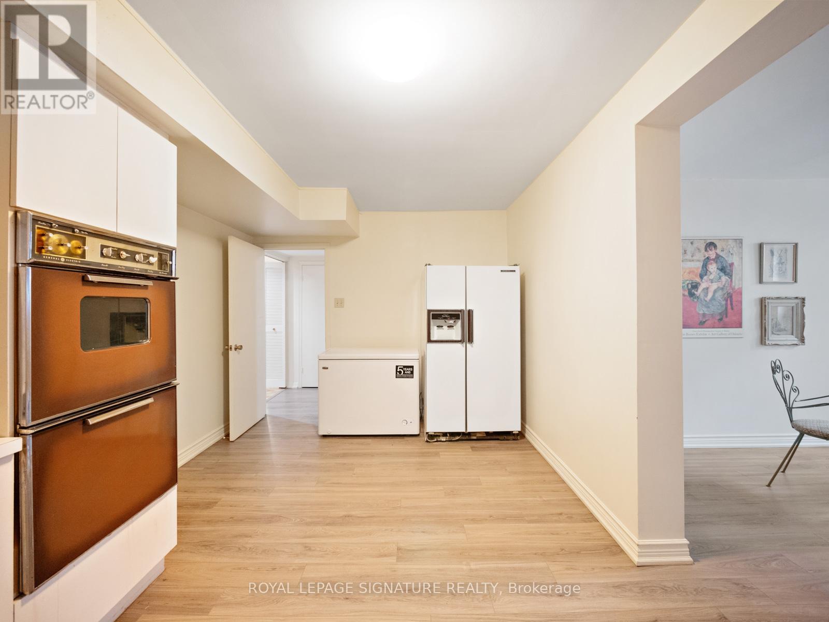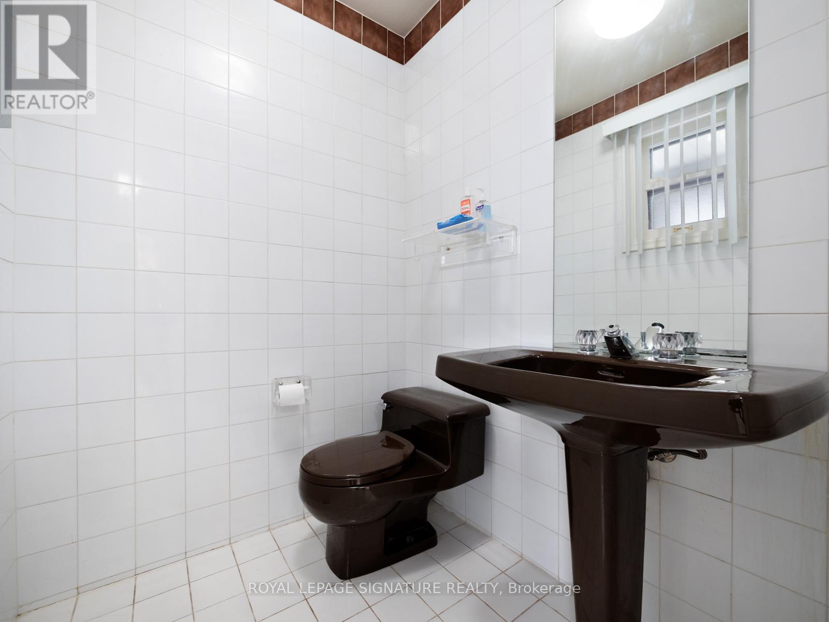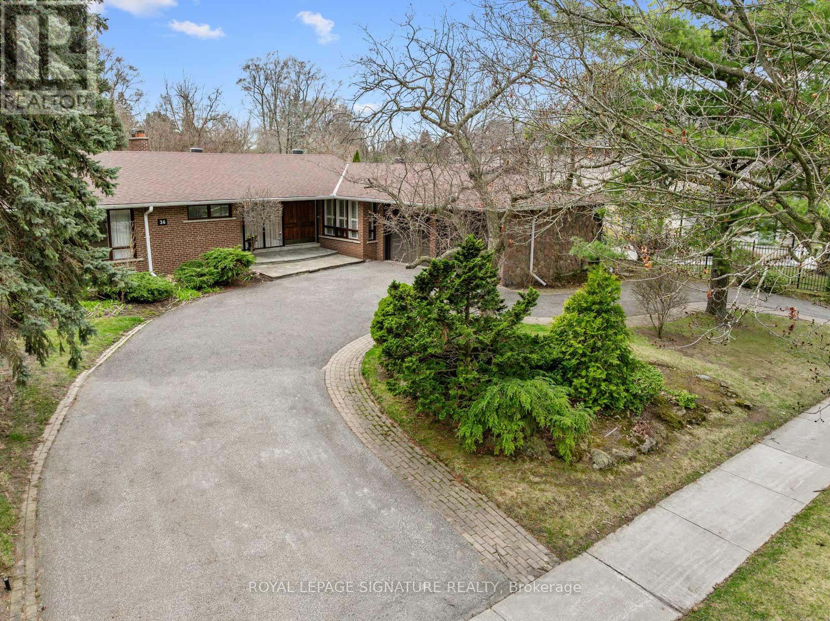36 Chieftain Crescent Toronto, Ontario M2L 2H4
$3,995,000
An exciting opportunity awaits renovators, builders, and visionaries at 36 Chieftain Crescent. Located in the sought-after St. Andrew-Windfields neighbourhood, this spacious bungalow offers incredible potential. With 2,930 sq.ft. of living space on the main level and a full-height lower level with matched square footage, this property is the perfect canvas for your dream home. The lower level features a walk-out to the backyard, providing additional possibilities for creating extra living spaces or a rental suite.Set on an oversized 107 x 161.55 ft lot, the property offers ample room for landscaping, expansion, or future development. Whether you're looking to renovate and update the existing space or completely reimagine the layout, this home provides the ideal foundation to bring your vision to life.The property is ideally located close to top-rated schools, lush parks, shopping, dining, and public transit. Commuting is made easy with nearby access to major highways. This is a rare opportunity to create a custom residence in one of Toronto's most desirable communities. (id:61852)
Property Details
| MLS® Number | C12096196 |
| Property Type | Single Family |
| Neigbourhood | North York |
| Community Name | St. Andrew-Windfields |
| AmenitiesNearBy | Park, Place Of Worship, Public Transit, Schools |
| Features | Guest Suite |
| ParkingSpaceTotal | 10 |
Building
| BathroomTotal | 4 |
| BedroomsAboveGround | 4 |
| BedroomsBelowGround | 2 |
| BedroomsTotal | 6 |
| Age | 51 To 99 Years |
| Amenities | Fireplace(s) |
| Appliances | Window Coverings |
| ArchitecturalStyle | Bungalow |
| BasementFeatures | Apartment In Basement, Walk Out |
| BasementType | N/a |
| ConstructionStyleAttachment | Detached |
| CoolingType | Central Air Conditioning |
| ExteriorFinish | Brick |
| FireplacePresent | Yes |
| FireplaceTotal | 2 |
| FoundationType | Unknown |
| HalfBathTotal | 1 |
| HeatingFuel | Oil |
| HeatingType | Forced Air |
| StoriesTotal | 1 |
| SizeInterior | 2500 - 3000 Sqft |
| Type | House |
| UtilityWater | Municipal Water |
Parking
| Attached Garage | |
| Garage |
Land
| Acreage | No |
| LandAmenities | Park, Place Of Worship, Public Transit, Schools |
| Sewer | Sanitary Sewer |
| SizeDepth | 160 Ft ,7 In |
| SizeFrontage | 107 Ft |
| SizeIrregular | 107 X 160.6 Ft |
| SizeTotalText | 107 X 160.6 Ft |
Rooms
| Level | Type | Length | Width | Dimensions |
|---|---|---|---|---|
| Basement | Kitchen | 5.59 m | 2.99 m | 5.59 m x 2.99 m |
| Basement | Eating Area | 4.6 m | 4.03 m | 4.6 m x 4.03 m |
| Basement | Bedroom 5 | 4.03 m | 4.01 m | 4.03 m x 4.01 m |
| Basement | Bedroom | 11.08 m | 4.47 m | 11.08 m x 4.47 m |
| Basement | Recreational, Games Room | 10.19 m | 4.97 m | 10.19 m x 4.97 m |
| Basement | Games Room | 6.92 m | 4.89 m | 6.92 m x 4.89 m |
| Basement | Other | 4.48 m | 3.17 m | 4.48 m x 3.17 m |
| Basement | Other | 4.89 m | 1.69 m | 4.89 m x 1.69 m |
| Basement | Utility Room | 4.94 m | 4.89 m | 4.94 m x 4.89 m |
| Main Level | Living Room | 7.4 m | 4.89 m | 7.4 m x 4.89 m |
| Main Level | Dining Room | 4.68 m | 3.91 m | 4.68 m x 3.91 m |
| Main Level | Kitchen | 5.48 m | 3.64 m | 5.48 m x 3.64 m |
| Main Level | Eating Area | 3.35 m | 3.07 m | 3.35 m x 3.07 m |
| Main Level | Primary Bedroom | 5.28 m | 3.67 m | 5.28 m x 3.67 m |
| Main Level | Bedroom 2 | 5.31 m | 3 m | 5.31 m x 3 m |
| Main Level | Bedroom 3 | 4.63 m | 3.33 m | 4.63 m x 3.33 m |
| Main Level | Bedroom 4 | 4.63 m | 3.31 m | 4.63 m x 3.31 m |
| Main Level | Family Room | 4.91 m | 4.36 m | 4.91 m x 4.36 m |
| Main Level | Laundry Room | 3.21 m | 2.78 m | 3.21 m x 2.78 m |
Interested?
Contact us for more information
Russell Joseph Willer
Salesperson
8 Sampson Mews Suite 201 The Shops At Don Mills
Toronto, Ontario M3C 0H5
Karen Willer
Salesperson
8 Sampson Mews Suite 201 The Shops At Don Mills
Toronto, Ontario M3C 0H5






