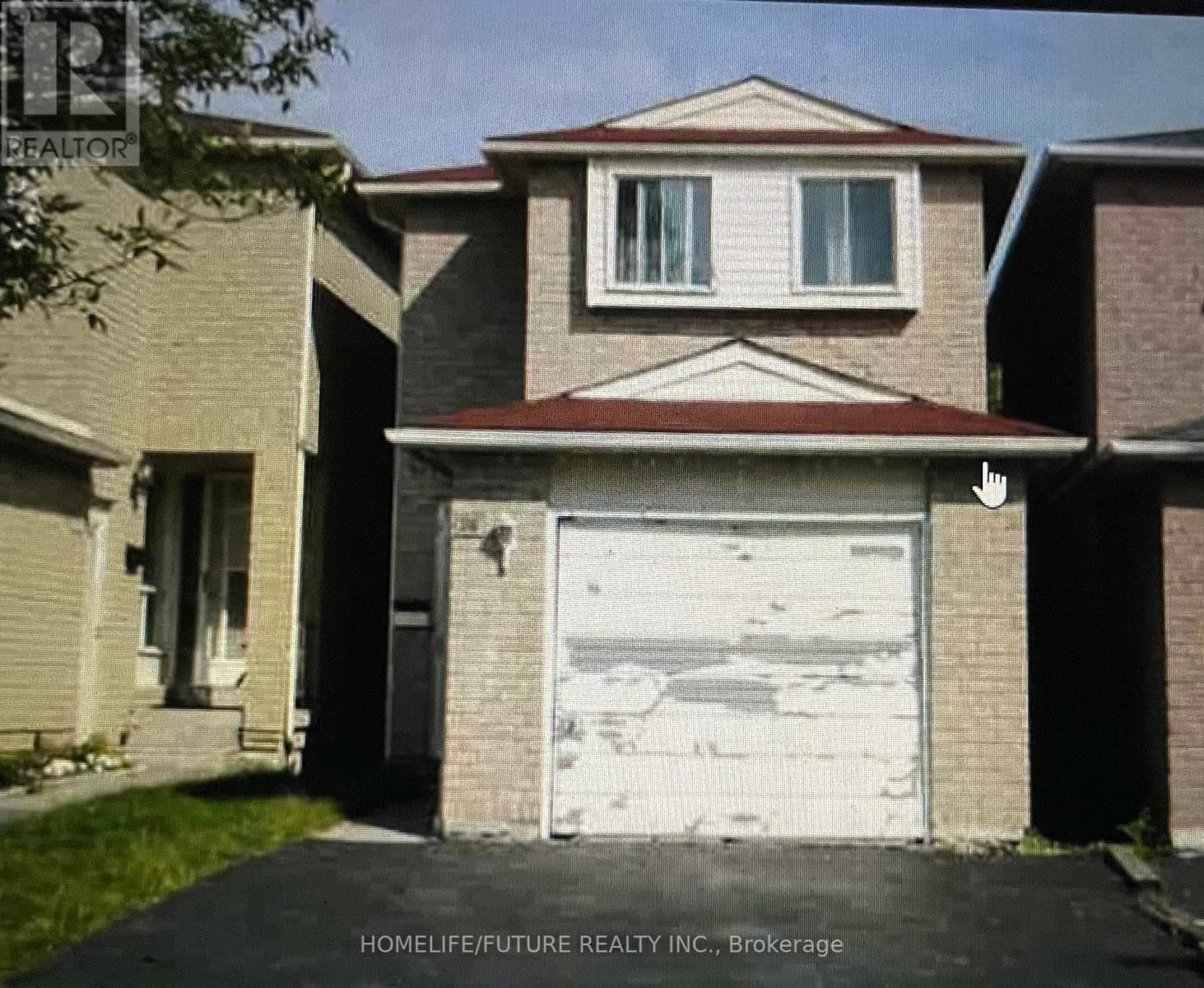36 Chad Crescent Toronto, Ontario M1B 2Z6
3 Bedroom
2 Bathroom
1100 - 1500 sqft
Fireplace
Central Air Conditioning
Forced Air
$2,600 Monthly
Beautiful Detached Home Is Located In Quiet Family Oriented Neighbourhood. 3 Bedrooms & 2Washrooms, Huge Master Room. Close To Schools, Shopping, Public Transit, Highways 401,University Of Toronto, College, Library, Medical Clinics, Parks And Community Centre. (id:61852)
Property Details
| MLS® Number | E12348478 |
| Property Type | Single Family |
| Neigbourhood | Scarborough |
| Community Name | Malvern |
| AmenitiesNearBy | Hospital, Public Transit, Schools |
| Features | Level |
| ParkingSpaceTotal | 2 |
| Structure | Deck |
Building
| BathroomTotal | 2 |
| BedroomsAboveGround | 3 |
| BedroomsTotal | 3 |
| Age | 31 To 50 Years |
| Amenities | Fireplace(s) |
| Appliances | Water Meter, Dryer, Stove, Washer, Refrigerator |
| BasementDevelopment | Partially Finished |
| BasementType | N/a (partially Finished) |
| ConstructionStyleAttachment | Detached |
| CoolingType | Central Air Conditioning |
| ExteriorFinish | Brick |
| FireplacePresent | Yes |
| FireplaceTotal | 1 |
| FlooringType | Tile, Hardwood |
| FoundationType | Concrete |
| HalfBathTotal | 1 |
| HeatingFuel | Natural Gas |
| HeatingType | Forced Air |
| StoriesTotal | 2 |
| SizeInterior | 1100 - 1500 Sqft |
| Type | House |
| UtilityWater | Municipal Water |
Parking
| Attached Garage | |
| Garage |
Land
| Acreage | No |
| LandAmenities | Hospital, Public Transit, Schools |
| Sewer | Sanitary Sewer |
| SizeDepth | 112 Ft |
| SizeFrontage | 20 Ft |
| SizeIrregular | 20 X 112 Ft |
| SizeTotalText | 20 X 112 Ft |
Rooms
| Level | Type | Length | Width | Dimensions |
|---|---|---|---|---|
| Second Level | Primary Bedroom | 6 m | 5 m | 6 m x 5 m |
| Second Level | Bedroom 2 | 5 m | 3.34 m | 5 m x 3.34 m |
| Second Level | Bedroom 3 | 5 m | 3 m | 5 m x 3 m |
| Main Level | Kitchen | 5 m | 3.34 m | 5 m x 3.34 m |
| Main Level | Family Room | 3.05 m | 5.3 m | 3.05 m x 5.3 m |
https://www.realtor.ca/real-estate/28742081/36-chad-crescent-toronto-malvern-malvern
Interested?
Contact us for more information
Komales Vasikaran
Salesperson
Homelife/future Realty Inc.
7 Eastvale Drive Unit 205
Markham, Ontario L3S 4N8
7 Eastvale Drive Unit 205
Markham, Ontario L3S 4N8











