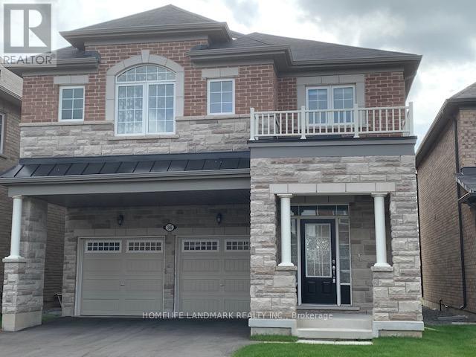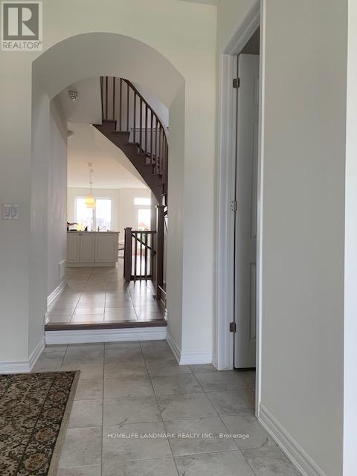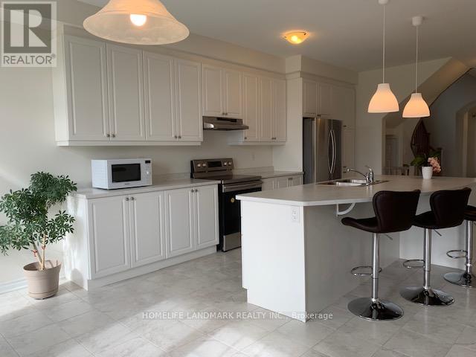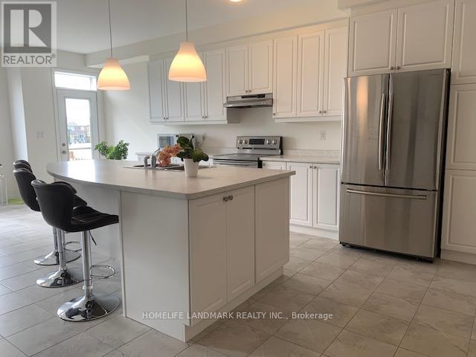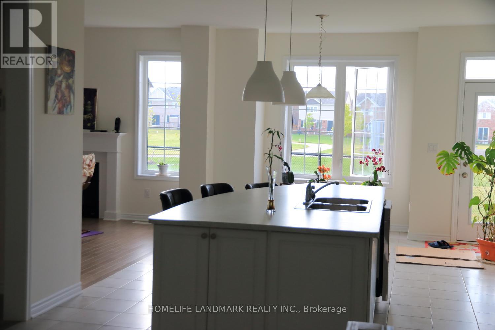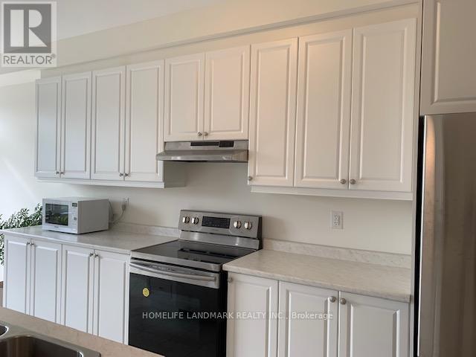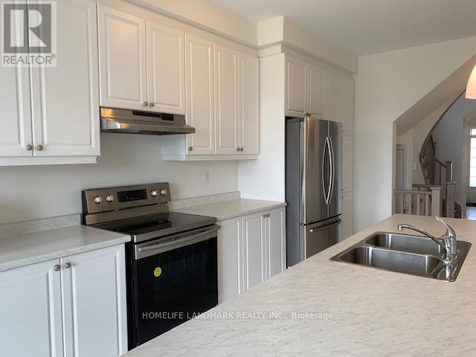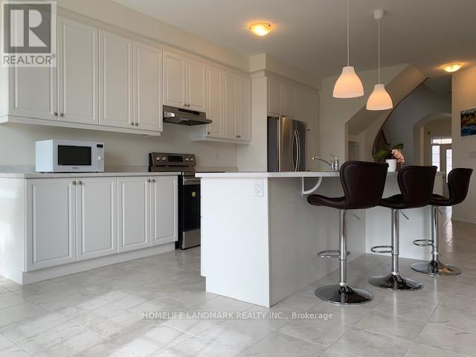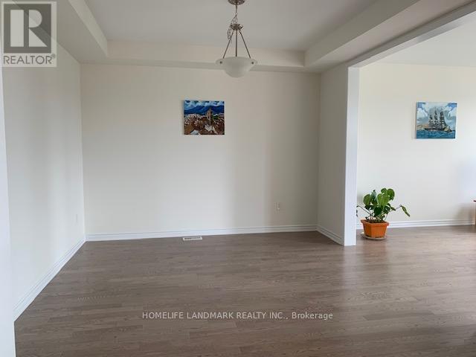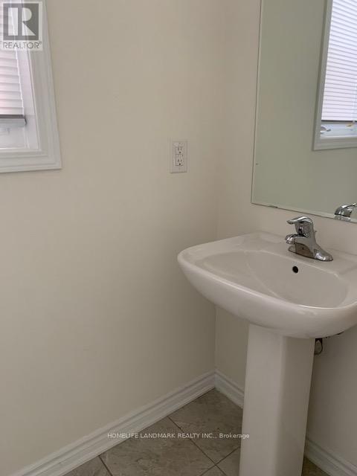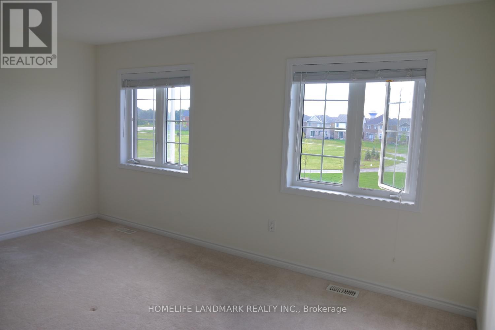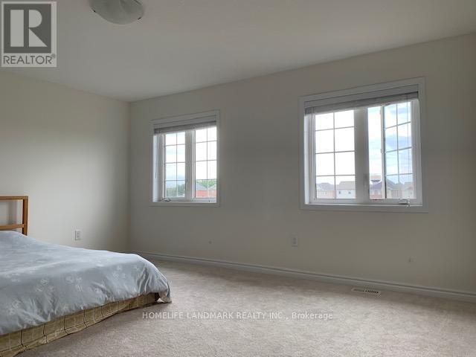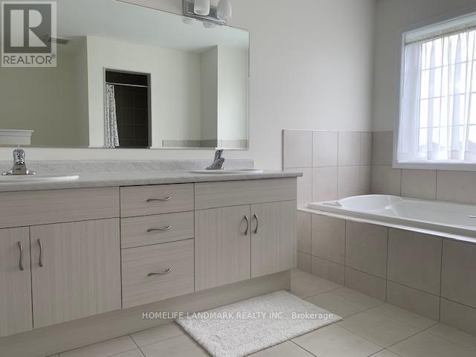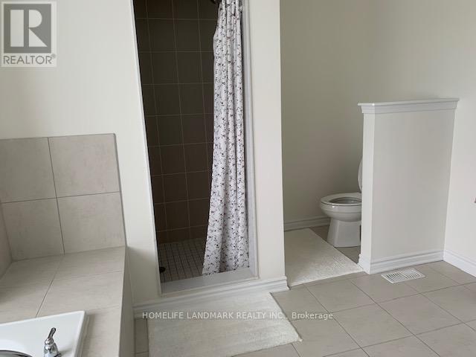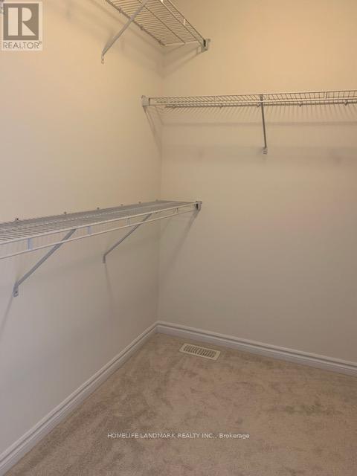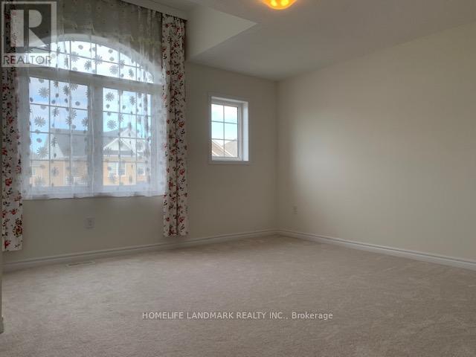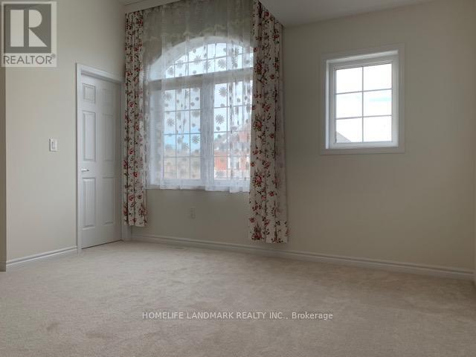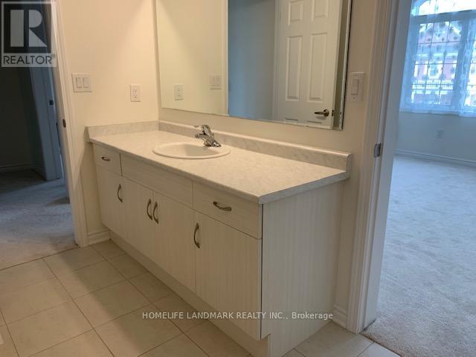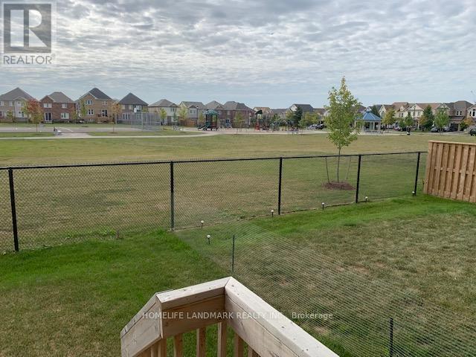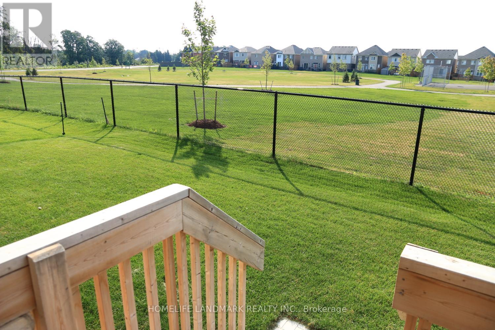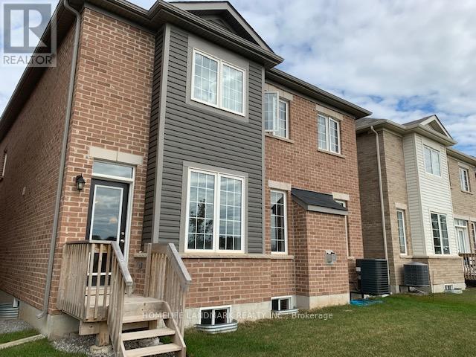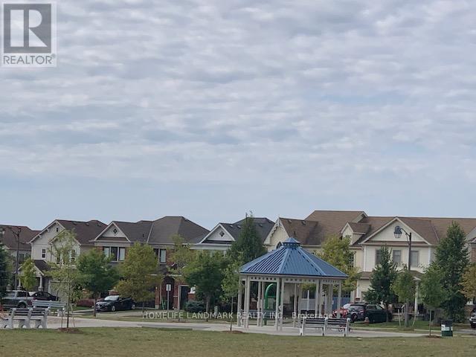36 Celano Drive Hamilton, Ontario L8B 1V2
4 Bedroom
3 Bathroom
2500 - 3000 sqft
Fireplace
Central Air Conditioning
Forced Air
$3,900 Monthly
A Must See! well maintained Mattamy Home In Prime Waterdown Location, Premium Lot Backing Onto A Park, 4 Br, 3Wr Detached Home, Approximately 2,800 Sq Ft Of Living Space, Hardwood Throughout The Main Level, Modern Kitchen, Family Room W/Fireplace, Stainless Steel Appliances, .2nd Level Laundry Room! Close To Shopping, Parks, Schools And Transit! You Won't Be Disappointed! Shows 10+++ (id:61852)
Property Details
| MLS® Number | X12376132 |
| Property Type | Single Family |
| Community Name | Waterdown |
| ParkingSpaceTotal | 4 |
Building
| BathroomTotal | 3 |
| BedroomsAboveGround | 4 |
| BedroomsTotal | 4 |
| Appliances | Dishwasher, Window Coverings |
| BasementDevelopment | Unfinished |
| BasementType | Full, N/a (unfinished) |
| ConstructionStyleAttachment | Detached |
| CoolingType | Central Air Conditioning |
| ExteriorFinish | Brick, Stone |
| FireplacePresent | Yes |
| FlooringType | Ceramic, Hardwood, Carpeted |
| FoundationType | Concrete |
| HalfBathTotal | 1 |
| HeatingFuel | Natural Gas |
| HeatingType | Forced Air |
| StoriesTotal | 2 |
| SizeInterior | 2500 - 3000 Sqft |
| Type | House |
| UtilityWater | Municipal Water |
Parking
| Garage |
Land
| Acreage | No |
| Sewer | Sanitary Sewer |
Rooms
| Level | Type | Length | Width | Dimensions |
|---|---|---|---|---|
| Second Level | Primary Bedroom | 4.79 m | 4.27 m | 4.79 m x 4.27 m |
| Second Level | Bedroom 2 | 4.08 m | 3.66 m | 4.08 m x 3.66 m |
| Second Level | Bedroom 3 | 4.57 m | 4.15 m | 4.57 m x 4.15 m |
| Second Level | Bedroom 4 | 3.9 m | 3.54 m | 3.9 m x 3.54 m |
| Main Level | Kitchen | 4.26 m | 4.2 m | 4.26 m x 4.2 m |
| Main Level | Eating Area | 3.66 m | 3.66 m | 3.66 m x 3.66 m |
| Main Level | Family Room | 4.88 m | 3.96 m | 4.88 m x 3.96 m |
| Main Level | Dining Room | 4.15 m | 3.38 m | 4.15 m x 3.38 m |
https://www.realtor.ca/real-estate/28803800/36-celano-drive-hamilton-waterdown-waterdown
Interested?
Contact us for more information
Li Zou
Salesperson
Homelife Landmark Realty Inc.
1943 Ironoak Way #203
Oakville, Ontario L6H 3V7
1943 Ironoak Way #203
Oakville, Ontario L6H 3V7
