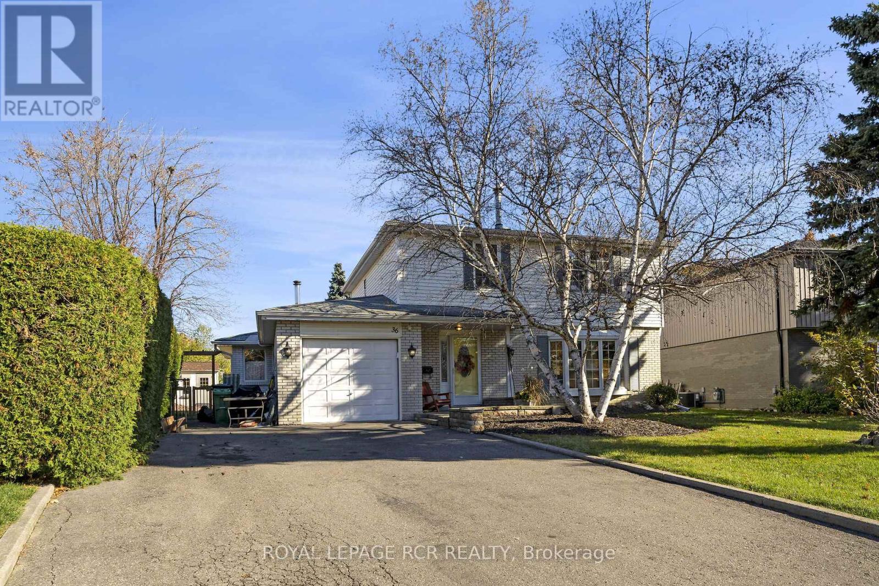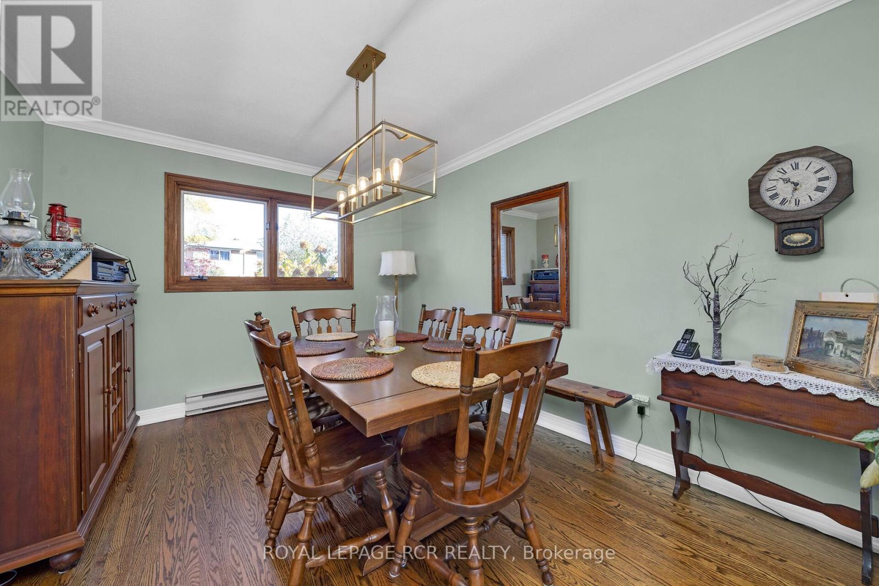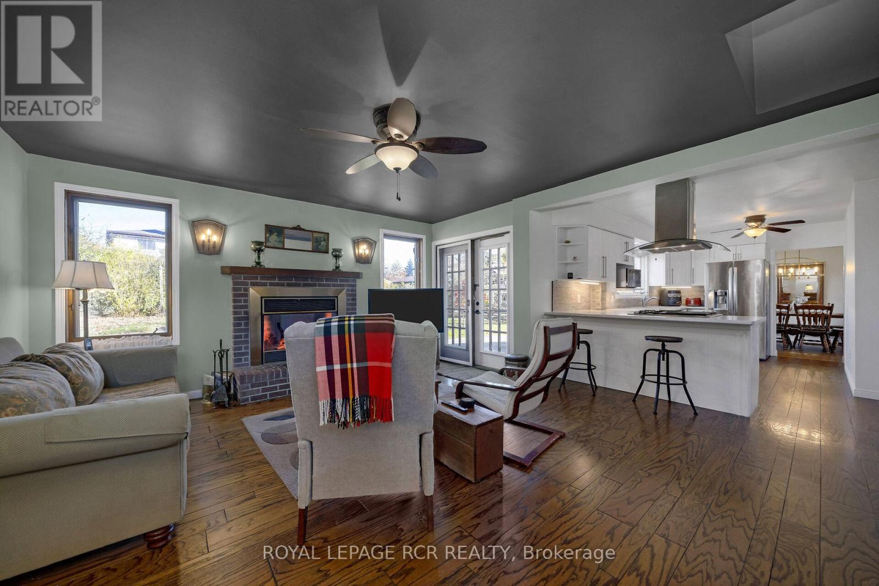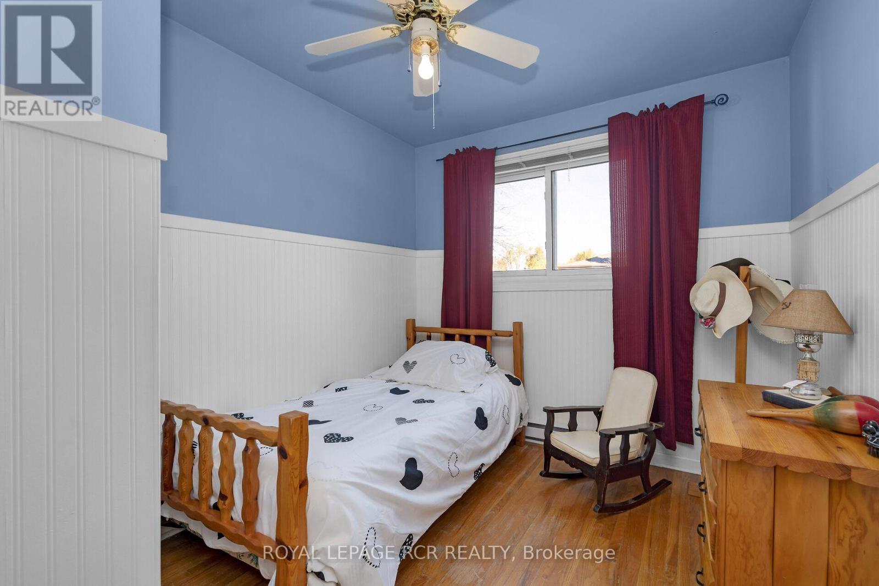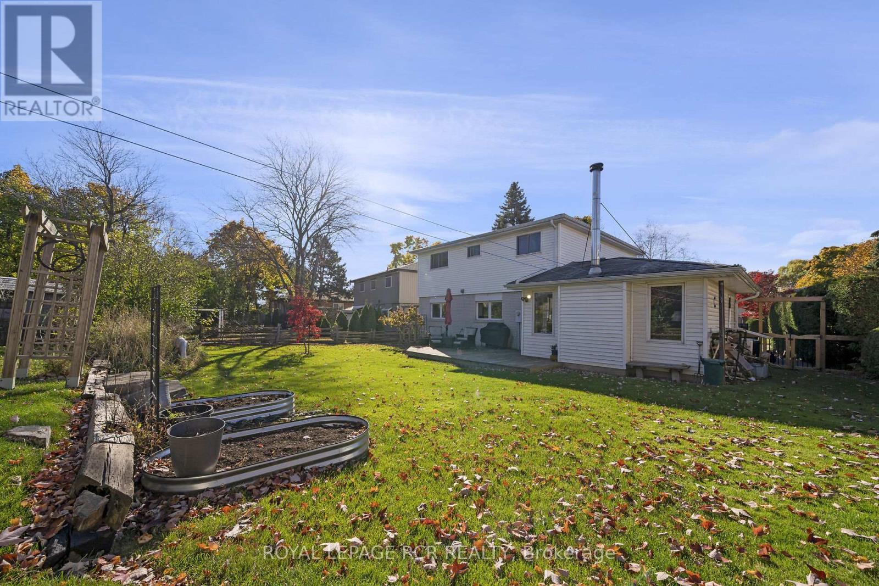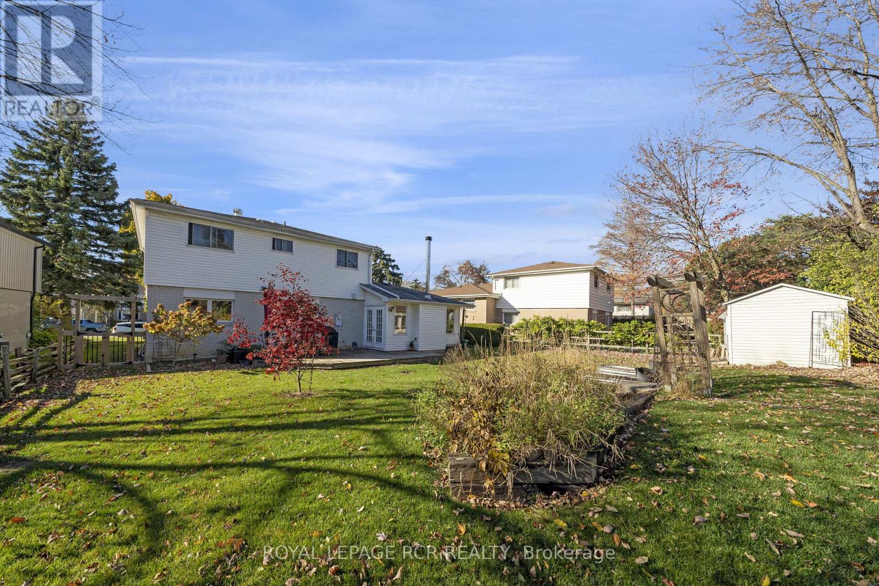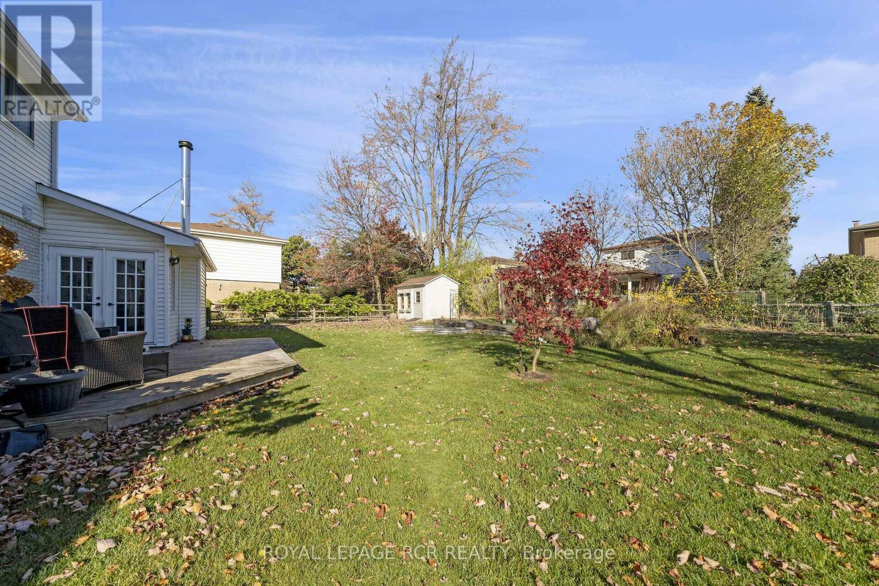36 Cavendish Crescent Brampton, Ontario L6T 1Z4
$969,900
Welcome to this quiet crescent in a family-oriented neighbourhood. This home has been lovingly maintained by the same oner for almost 45 years with plenty of updates featuring 4 bedrooms, 3 baths and a finished bsmt. A 240 sq ft addition was put on the house for even more space for entertaining offering 2 fireplaces, hardwood floors throughout, separate dining, living and family rooms and a massive oversized lot. Bsmt features a large rec. room, massive laundry room and lots of storage room with an additional crawl space. Walking distance to the Bramalea City Centre and close to all amenities and transit. Parking for 7 cars. Electric heat upstairs only (id:61852)
Property Details
| MLS® Number | W12064321 |
| Property Type | Single Family |
| Neigbourhood | Bramalea |
| Community Name | Avondale |
| ParkingSpaceTotal | 7 |
Building
| BathroomTotal | 3 |
| BedroomsAboveGround | 4 |
| BedroomsTotal | 4 |
| Age | 51 To 99 Years |
| Appliances | Dishwasher, Dryer, Stove, Washer, Window Coverings, Refrigerator |
| BasementDevelopment | Finished |
| BasementType | N/a (finished) |
| ConstructionStyleAttachment | Detached |
| CoolingType | Wall Unit |
| ExteriorFinish | Aluminum Siding, Brick |
| FireplacePresent | Yes |
| FlooringType | Hardwood, Laminate |
| FoundationType | Poured Concrete |
| HalfBathTotal | 1 |
| HeatingFuel | Natural Gas |
| HeatingType | Baseboard Heaters |
| StoriesTotal | 2 |
| SizeInterior | 1500 - 2000 Sqft |
| Type | House |
| UtilityWater | Municipal Water |
Parking
| Garage |
Land
| Acreage | No |
| Sewer | Sanitary Sewer |
| SizeDepth | 127 Ft ,10 In |
| SizeFrontage | 56 Ft ,1 In |
| SizeIrregular | 56.1 X 127.9 Ft ; Slightly Pie Shaped |
| SizeTotalText | 56.1 X 127.9 Ft ; Slightly Pie Shaped |
Rooms
| Level | Type | Length | Width | Dimensions |
|---|---|---|---|---|
| Second Level | Primary Bedroom | 3.35 m | 4.17 m | 3.35 m x 4.17 m |
| Second Level | Bedroom 2 | 4.39 m | 1 m | 4.39 m x 1 m |
| Second Level | Bedroom 3 | 3.17 m | 2.89 m | 3.17 m x 2.89 m |
| Second Level | Bedroom 4 | 4.27 m | 2.74 m | 4.27 m x 2.74 m |
| Basement | Recreational, Games Room | 8.17 m | 10.67 m | 8.17 m x 10.67 m |
| Basement | Laundry Room | 5.52 m | 3.62 m | 5.52 m x 3.62 m |
| Main Level | Living Room | 5.91 m | 3.69 m | 5.91 m x 3.69 m |
| Main Level | Dining Room | 4.14 m | 3.05 m | 4.14 m x 3.05 m |
| Main Level | Kitchen | 5.18 m | 3.02 m | 5.18 m x 3.02 m |
| Main Level | Family Room | 4.57 m | 5.12 m | 4.57 m x 5.12 m |
https://www.realtor.ca/real-estate/28126064/36-cavendish-crescent-brampton-avondale-avondale
Interested?
Contact us for more information
Lynne Soucier
Salesperson
14 - 75 First Street
Orangeville, Ontario L9W 2E7
