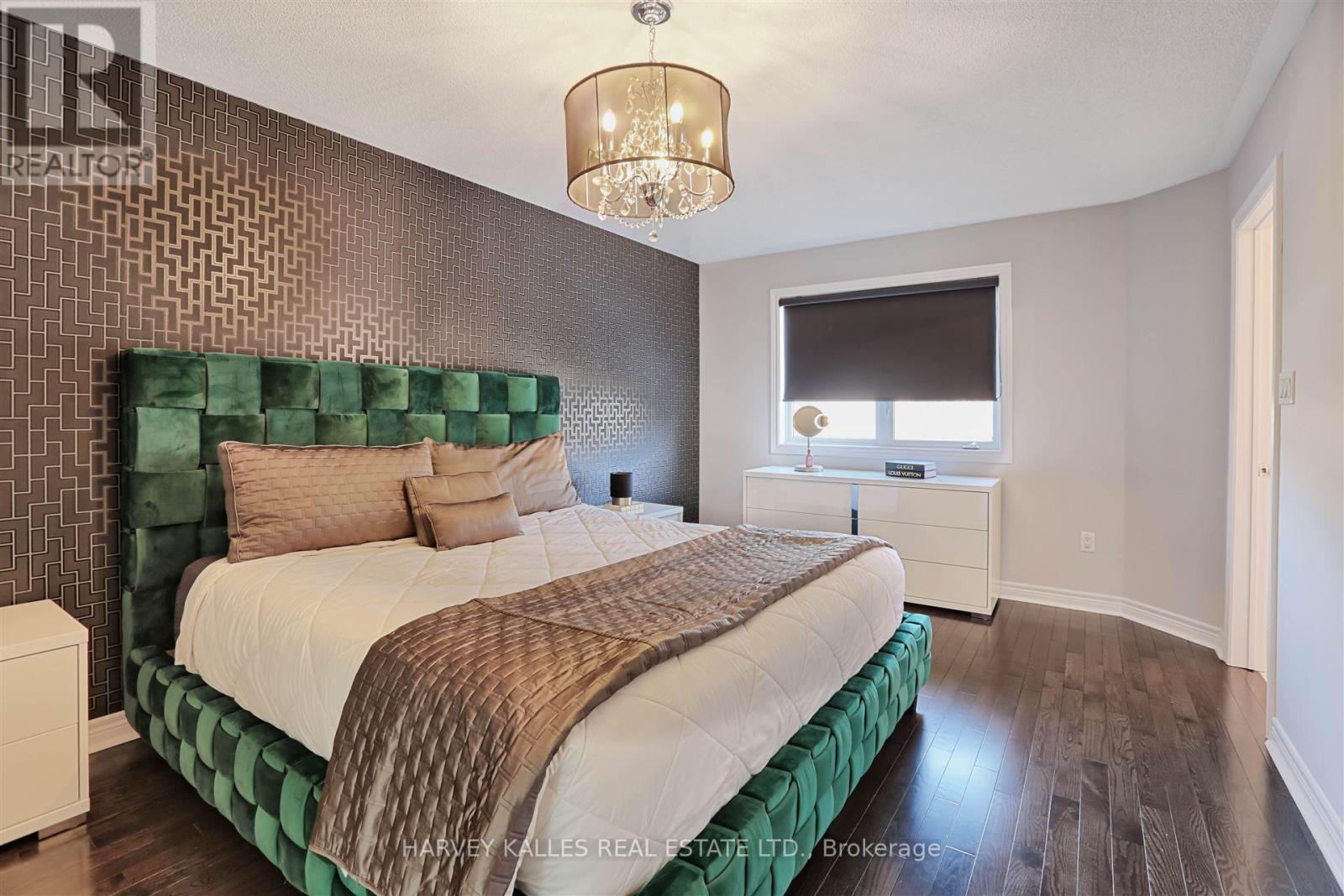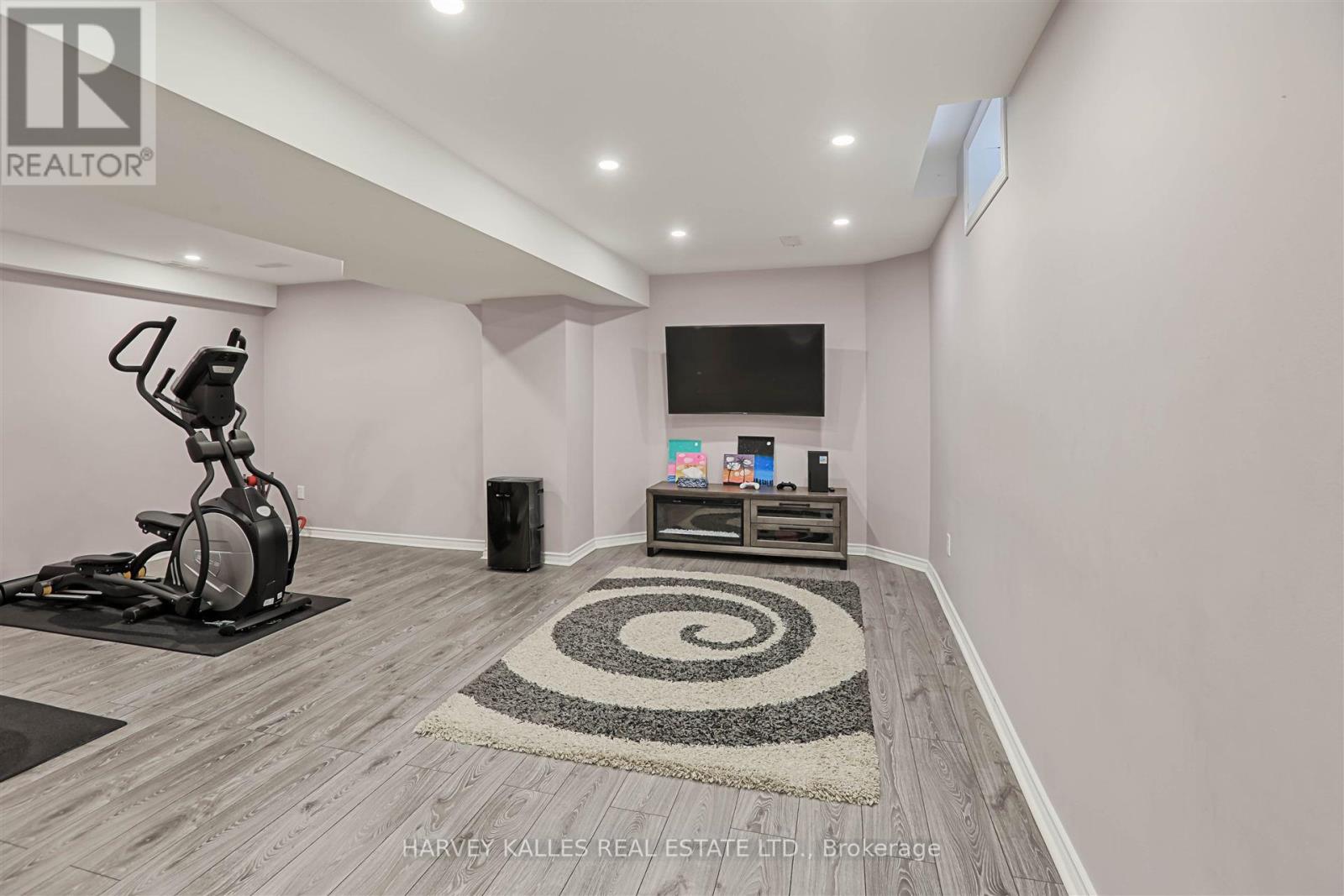36 Canyon Gate Crescent Vaughan, Ontario L6A 0C2
$4,000 Monthly
Stunning Renovated Home in a Family-Friendly Neighbourhood. Welcome to this beautifully upgraded 3-bedroom home with a separate office, nestled in a quiet, family-oriented neighbourhood. From the moment you step into the vaulted foyer, you'll notice the quality and attention to detail throughout the fully renovated main floor. The heart of the home is a custom chefs kitchen featuring a large breakfast island, quartz countertops, stainless steel appliances, stylish backsplash, and custom cabinetry all seamlessly connected to the cozy family room. Enjoy 9' ceilings, hardwood flooring, pot lights, and modern light fixtures throughout the main floor. Backing onto a picturesque walking trail, this home offers both tranquility and convenience. The professionally finished basement provides additional living and entertaining space, perfect for growing families. Located just minutes from GO Transit, the hospital, and within walking distance to top-rated schools, parks, and scenic trails - this home truly has it all! (id:61852)
Property Details
| MLS® Number | N12165530 |
| Property Type | Single Family |
| Community Name | Maple |
| AmenitiesNearBy | Park, Schools |
| CommunityFeatures | School Bus |
| ParkingSpaceTotal | 2 |
Building
| BathroomTotal | 5 |
| BedroomsAboveGround | 3 |
| BedroomsTotal | 3 |
| Age | 16 To 30 Years |
| Appliances | Central Vacuum, Garage Door Opener Remote(s), Oven - Built-in, Water Meter, Dishwasher, Dryer, Microwave, Range, Washer, Window Coverings, Refrigerator |
| BasementDevelopment | Finished |
| BasementType | N/a (finished) |
| ConstructionStyleAttachment | Detached |
| CoolingType | Central Air Conditioning |
| ExteriorFinish | Concrete, Brick |
| FireplacePresent | Yes |
| FlooringType | Hardwood, Laminate |
| FoundationType | Poured Concrete |
| HalfBathTotal | 2 |
| HeatingFuel | Natural Gas |
| HeatingType | Forced Air |
| StoriesTotal | 2 |
| SizeInterior | 2000 - 2500 Sqft |
| Type | House |
| UtilityWater | Municipal Water |
Parking
| Garage |
Land
| Acreage | No |
| LandAmenities | Park, Schools |
| Sewer | Sanitary Sewer |
Rooms
| Level | Type | Length | Width | Dimensions |
|---|---|---|---|---|
| Second Level | Primary Bedroom | 5.39 m | 3.36 m | 5.39 m x 3.36 m |
| Second Level | Bedroom 2 | 4.48 m | 2.55 m | 4.48 m x 2.55 m |
| Second Level | Bedroom 3 | 3.08 m | 3.47 m | 3.08 m x 3.47 m |
| Second Level | Office | 1.55 m | 2.21 m | 1.55 m x 2.21 m |
| Basement | Utility Room | 1.82 m | 4.17 m | 1.82 m x 4.17 m |
| Basement | Recreational, Games Room | 14.24 m | 2.82 m | 14.24 m x 2.82 m |
| Basement | Exercise Room | 4.07 m | 2.88 m | 4.07 m x 2.88 m |
| Main Level | Family Room | 5.06 m | 3.02 m | 5.06 m x 3.02 m |
| Main Level | Kitchen | 6.65 m | 2.44 m | 6.65 m x 2.44 m |
| Main Level | Laundry Room | 1.72 m | 2.44 m | 1.72 m x 2.44 m |
https://www.realtor.ca/real-estate/28350265/36-canyon-gate-crescent-vaughan-maple-maple
Interested?
Contact us for more information
Luciano Commisso
Broker
2316 Bloor Street West
Toronto, Ontario M6S 1P2








































