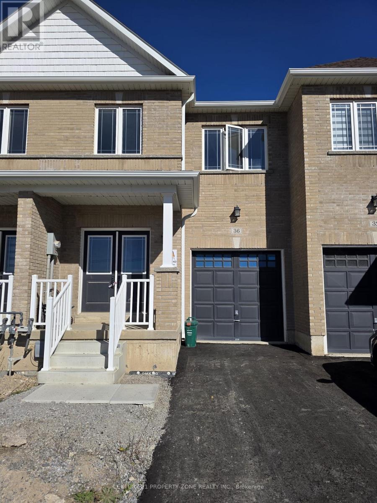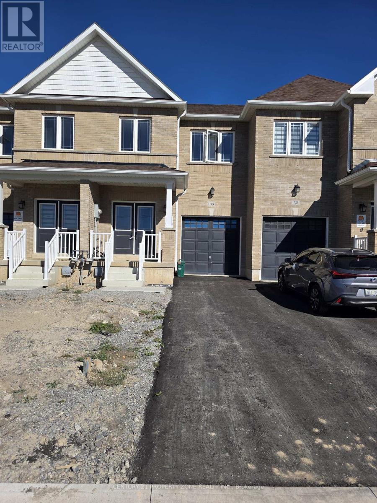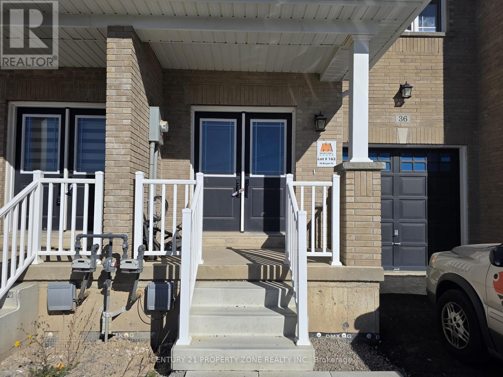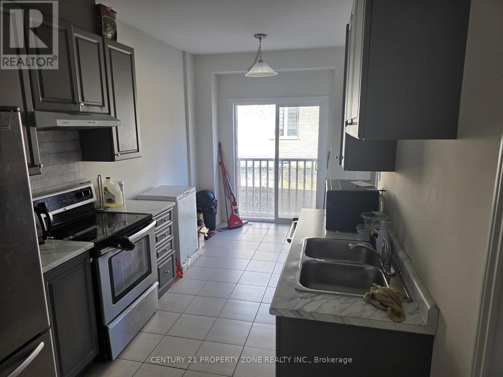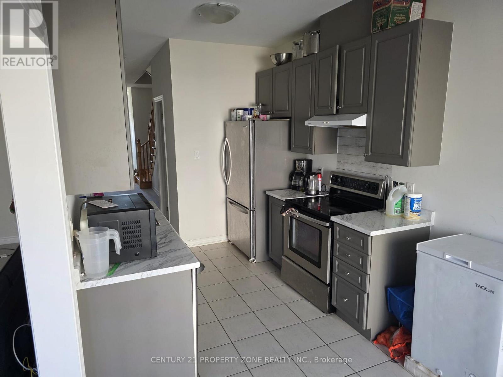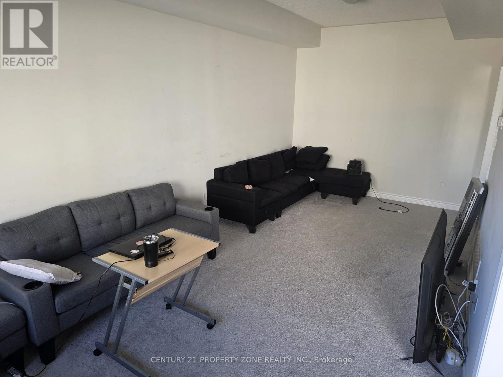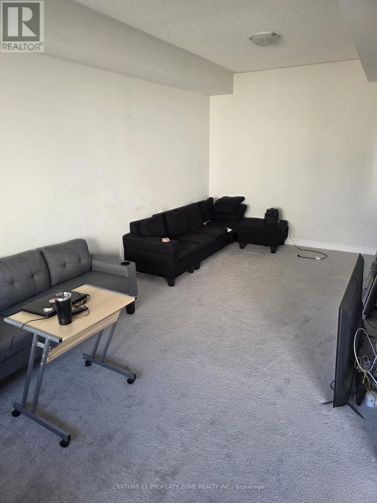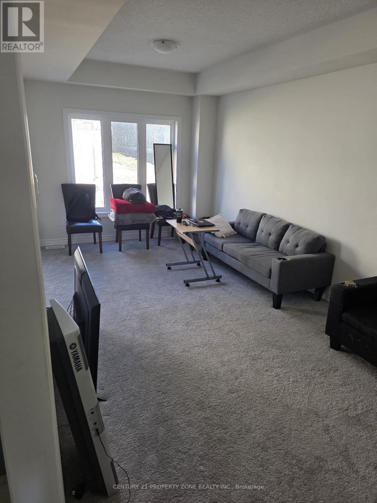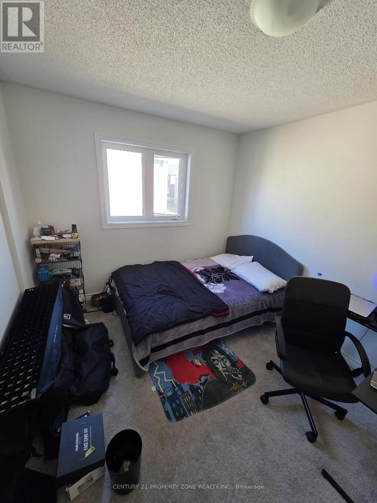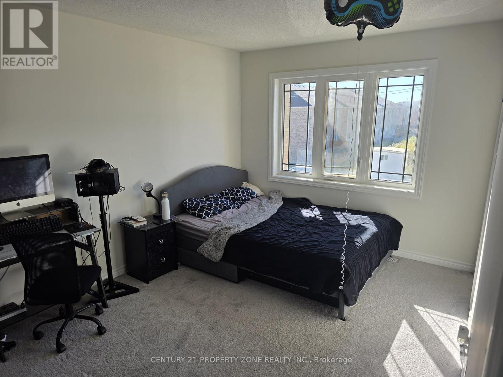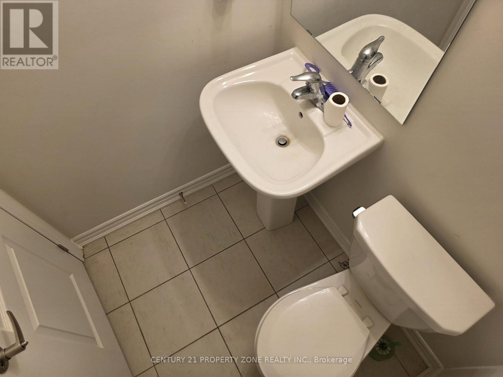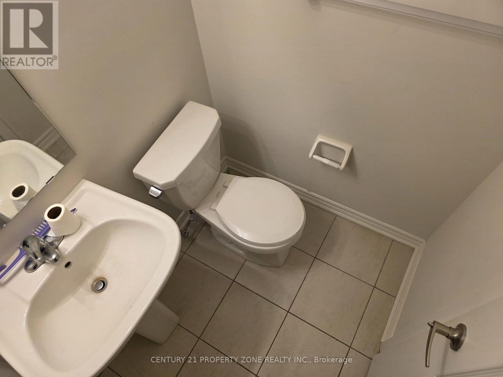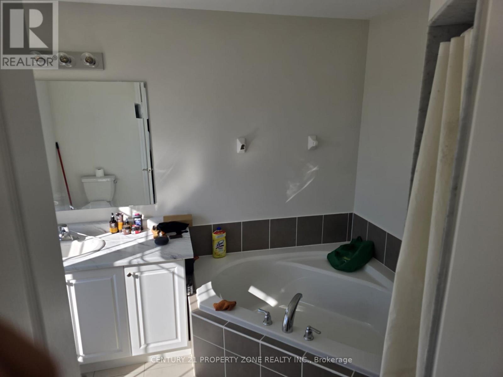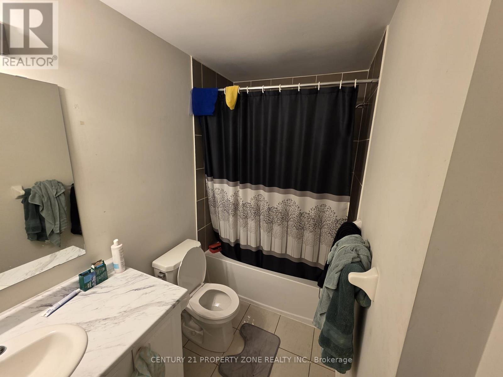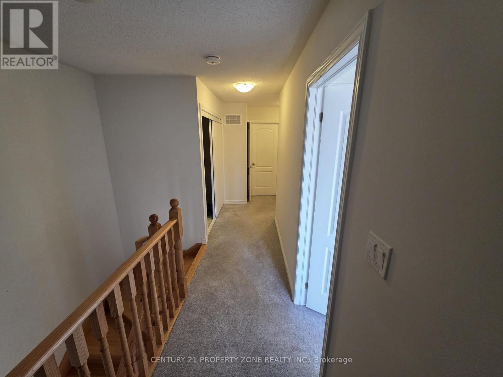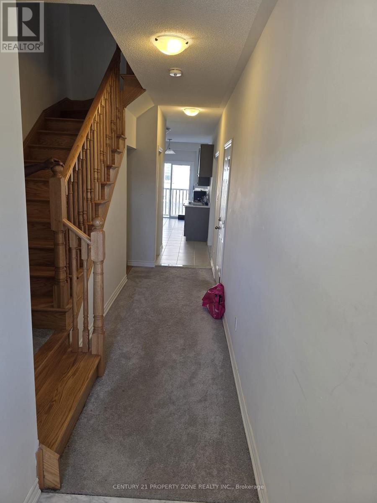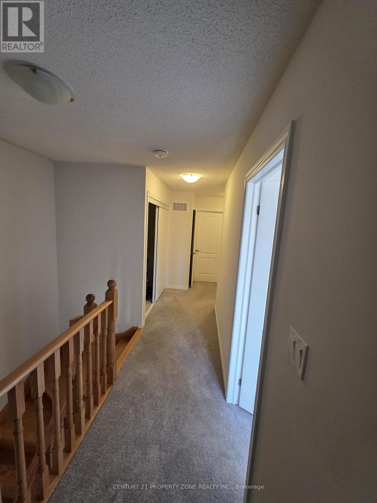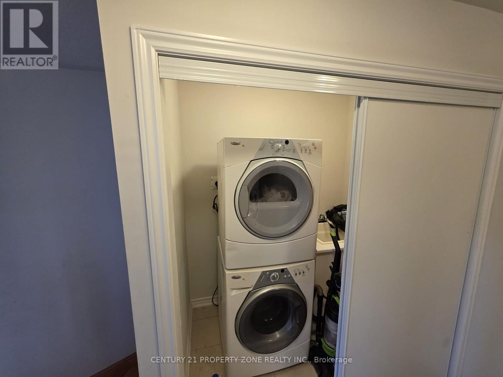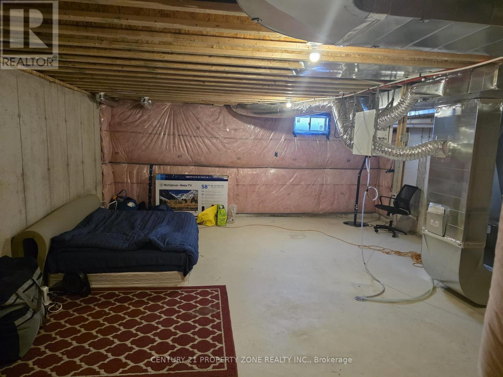36 Bruton Street Thorold, Ontario L2V 0J6
$549,000
Welcome to your dream home in Thorold! This stunning freehold townhome is perfectly situated ina vibrant, family-friendly neighbourhood and offers the ideal blend of comfort, style, andconvenience. Thoughtfully designed and beautifully maintained, it features a spaciousopen-concept main floor with a bright and inviting layout, perfect for entertaining or relaxingwith family. The modern kitchen boasts quality finishes, ample cabinetry, and a functionaldesign that will impress any home chef. Upstairs, the primary bedroom serves as a privateretreat with a luxurious ensuite bathroom and a large walk-in closet, while the convenientsecond-floor laundry adds ease to your daily routine. Each additional bedroom is generouslysized, providing comfort and flexibility for family, guests, or a home office. The fullbasement offers endless potential-ready to be finished as a cozy family room, gym, orentertainment space to suit your lifestyle. Nestled in the newer section of the Thoroldcommunity, this home is just steps from Lake Gibson and a short drive to local amenities,schools, parks, and major highways, offering the perfect balance of tranquility andaccessibility. Don't miss this opportunity to own a beautiful, move-in-ready townhome in one ofThorold's most desirable neighbourhoods-schedule your private viewing today! (id:61852)
Property Details
| MLS® Number | X12508280 |
| Property Type | Single Family |
| Community Name | 557 - Thorold Downtown |
| EquipmentType | Water Heater |
| Features | In-law Suite |
| ParkingSpaceTotal | 3 |
| RentalEquipmentType | Water Heater |
Building
| BathroomTotal | 3 |
| BedroomsAboveGround | 3 |
| BedroomsTotal | 3 |
| Age | 0 To 5 Years |
| BasementDevelopment | Unfinished |
| BasementType | Full (unfinished) |
| ConstructionStyleAttachment | Attached |
| CoolingType | Central Air Conditioning |
| ExteriorFinish | Brick |
| HalfBathTotal | 1 |
| HeatingFuel | Natural Gas |
| HeatingType | Forced Air |
| StoriesTotal | 2 |
| SizeInterior | 1500 - 2000 Sqft |
| Type | Row / Townhouse |
| UtilityWater | Municipal Water |
Parking
| Garage |
Land
| Acreage | No |
| Sewer | Sanitary Sewer |
| SizeDepth | 31 M |
| SizeFrontage | 6.09 M |
| SizeIrregular | 6.1 X 31 M |
| SizeTotalText | 6.1 X 31 M |
| ZoningDescription | Res 1-2 |
Rooms
| Level | Type | Length | Width | Dimensions |
|---|---|---|---|---|
| Second Level | Primary Bedroom | 3.02 m | 4.55 m | 3.02 m x 4.55 m |
| Second Level | Bedroom 2 | 2.72 m | 3.93 m | 2.72 m x 3.93 m |
| Second Level | Bedroom 3 | 2.94 m | 3.93 m | 2.94 m x 3.93 m |
| Second Level | Laundry Room | 1.27 m | 2.15 m | 1.27 m x 2.15 m |
| Main Level | Kitchen | 2.49 m | 2.64 m | 2.49 m x 2.64 m |
| Main Level | Eating Area | 2.49 m | 2.64 m | 2.49 m x 2.64 m |
| Main Level | Living Room | 3.04 m | 6.45 m | 3.04 m x 6.45 m |
Interested?
Contact us for more information
Bua Kang
Broker
8975 Mcclaughlin Rd #6
Brampton, Ontario L6Y 0Z6
