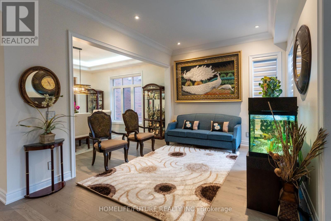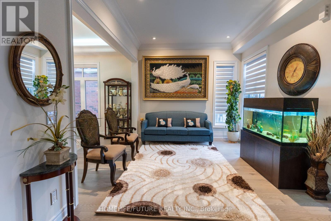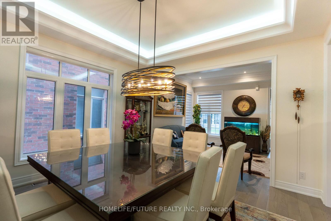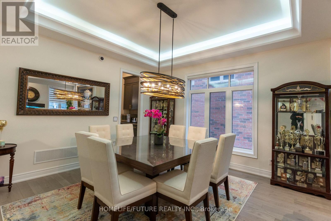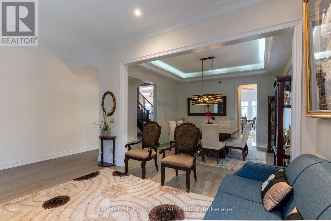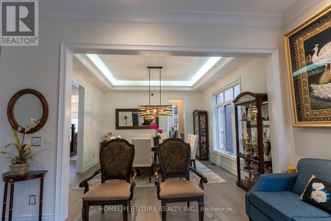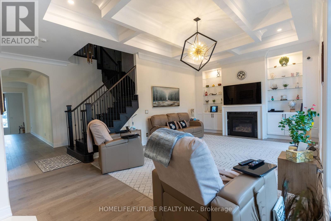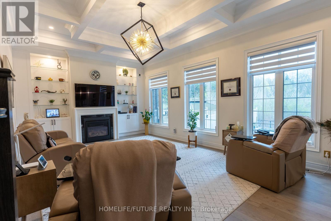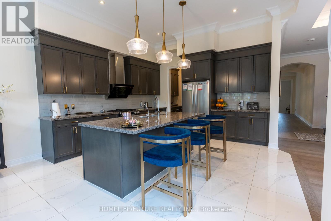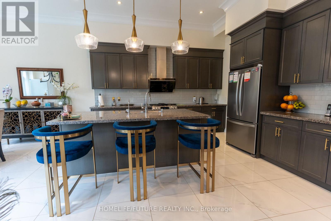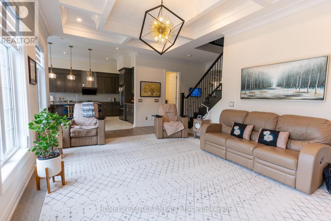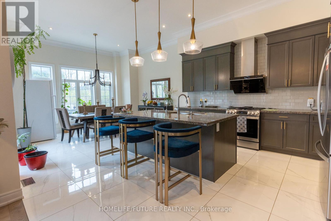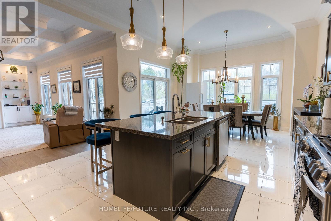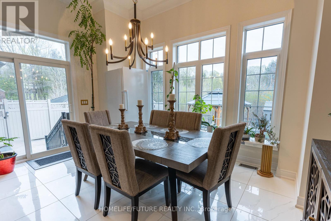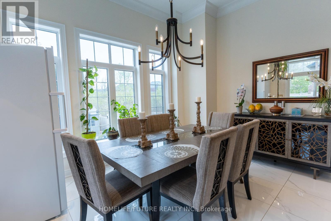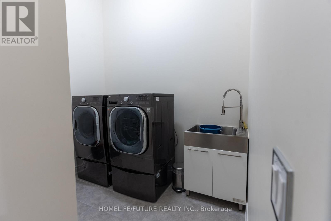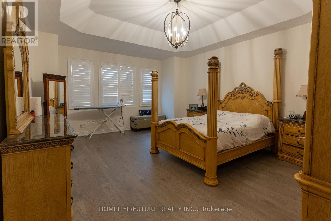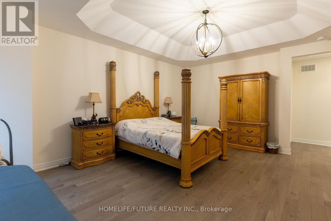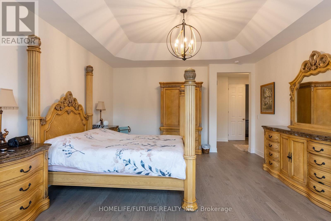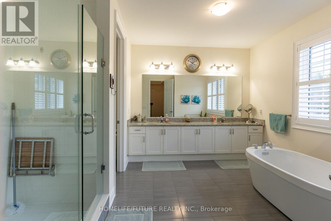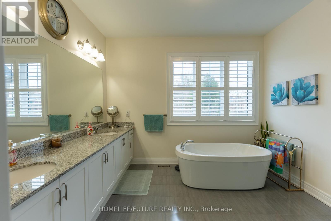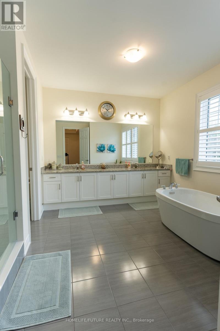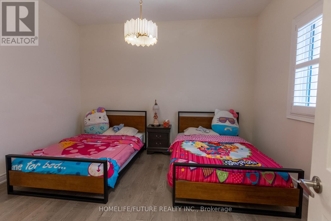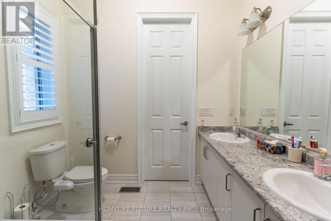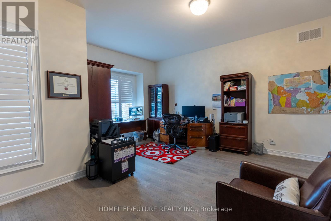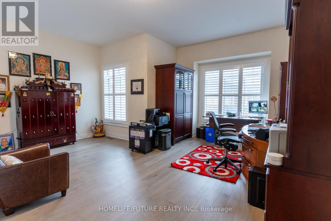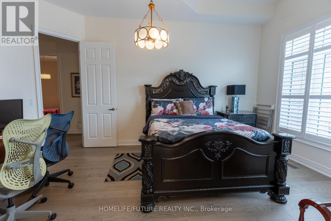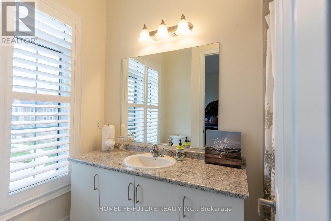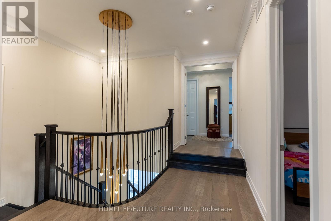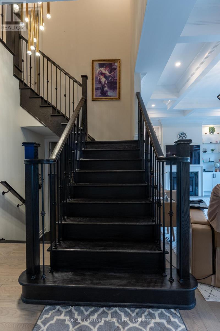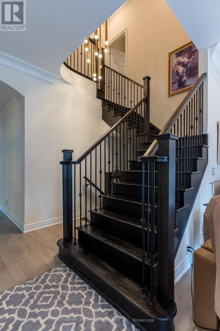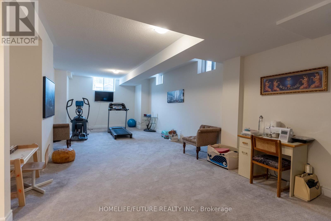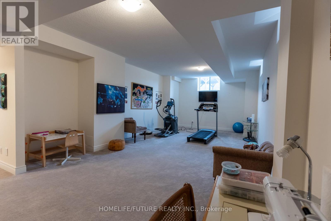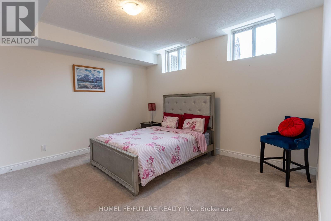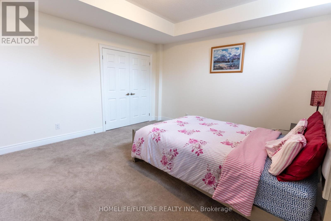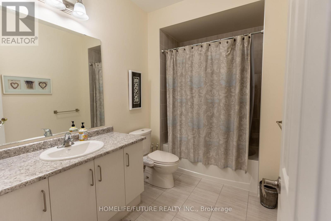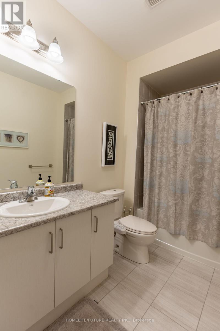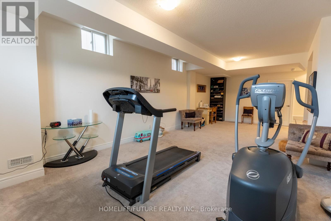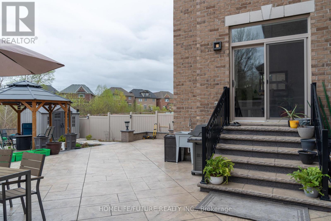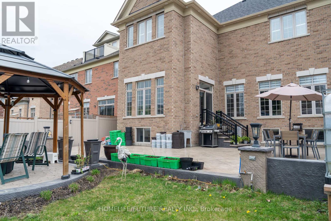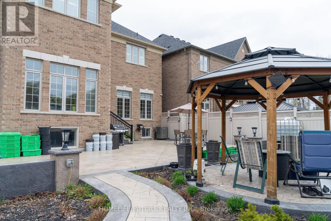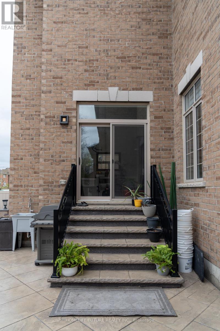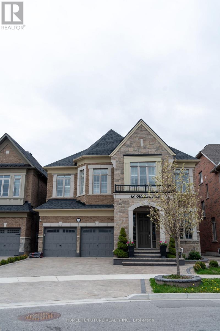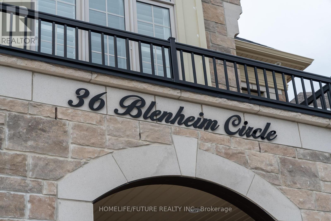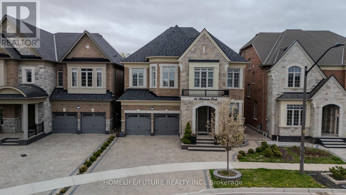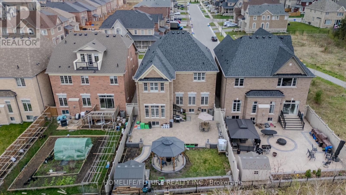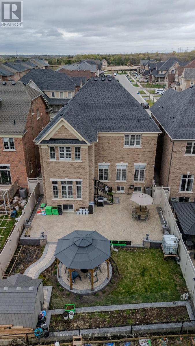36 Blenheim Circle Whitby, Ontario L1P 0E3
$2,199,000
Wow! Wow! Stunning Detached Full Brick Home With Ravine Views! This Is A 5-Year-Old Home With High Ceiling, Perfectly Positioned For Convenience And Natural Beauty. It Features 4 Bedrooms And 4 Bathrooms, Spacious And Stylish With Hardwood Floors Throughout. The Open-Concept Living Main Floor Boasts Modern Lighting, Trim, Waffle And Coffered Ceiling. Main Floor Has 11' Ceiling And The Second Floor Offers 9' And 10' Ceilings. Step Onto The Expansive Stamped Concrete Patio Overlooking True Ravine And Privacy. The Primary Suite Includes A Luxurious 5-Piece Ensuite And Two Generous Walk-In Closets. The Second Floor Laundry Is Modern And Fully Equipped With All Facilities. The Basement Includes One Bedroom, One Bathroom And A Huge Family Or Recreation Room. The Double Car Garage Is Fully Finished With An Organizer. Additional Features Include Stamped Concrete Driveway, Backyard And Landscaping. Located On A Ravine Lot With Breathtaking Views And Natural Surroundings. Close To Trails And Amenities With Access To Walking And Biking Trails, And Very Close To Highways 412, 407 And 401. This Home Is 100% Move-In Ready And Perfect For Families Or Anyone Seeking A Peaceful And Convenient Lifestyle. It Can Also Accommodate Extended Family And Checks All The Boxes. Don't Miss Your Chance To Own This Exceptional Home In Whitby. (id:61852)
Property Details
| MLS® Number | E12134712 |
| Property Type | Single Family |
| Community Name | Rural Whitby |
| EquipmentType | Water Heater |
| Features | Sloping, Backs On Greenbelt, Lighting, Dry, In-law Suite |
| ParkingSpaceTotal | 4 |
| RentalEquipmentType | Water Heater |
| Structure | Porch |
| ViewType | City View |
Building
| BathroomTotal | 5 |
| BedroomsAboveGround | 4 |
| BedroomsBelowGround | 1 |
| BedroomsTotal | 5 |
| Age | 6 To 15 Years |
| Amenities | Fireplace(s) |
| Appliances | Garage Door Opener Remote(s), Range, Water Heater - Tankless, Water Heater, Dishwasher, Dryer, Garage Door Opener, Stove, Washer, Refrigerator |
| BasementDevelopment | Partially Finished |
| BasementType | Full (partially Finished) |
| ConstructionStyleAttachment | Detached |
| CoolingType | Central Air Conditioning |
| ExteriorFinish | Brick |
| FireplacePresent | Yes |
| FireplaceTotal | 1 |
| FlooringType | Carpeted, Hardwood |
| FoundationType | Concrete |
| HalfBathTotal | 3 |
| HeatingFuel | Natural Gas |
| HeatingType | Forced Air |
| StoriesTotal | 2 |
| SizeInterior | 3500 - 5000 Sqft |
| Type | House |
| UtilityWater | Municipal Water |
Parking
| Attached Garage | |
| Garage |
Land
| Acreage | No |
| LandscapeFeatures | Landscaped |
| Sewer | Sanitary Sewer |
| SizeDepth | 118 Ft ,10 In |
| SizeFrontage | 45 Ft |
| SizeIrregular | 45 X 118.9 Ft ; 0.12 |
| SizeTotalText | 45 X 118.9 Ft ; 0.12|under 1/2 Acre |
Rooms
| Level | Type | Length | Width | Dimensions |
|---|---|---|---|---|
| Lower Level | Family Room | 4.51 m | 9.63 m | 4.51 m x 9.63 m |
| Lower Level | Bedroom 5 | 4.27 m | 4.18 m | 4.27 m x 4.18 m |
| Main Level | Great Room | 6.43 m | 4.27 m | 6.43 m x 4.27 m |
| Main Level | Eating Area | 4.58 m | 3.66 m | 4.58 m x 3.66 m |
| Main Level | Eating Area | 4.58 m | 3.66 m | 4.58 m x 3.66 m |
| Main Level | Dining Room | 4.21 m | 4.27 m | 4.21 m x 4.27 m |
| Main Level | Living Room | 5.54 m | 3.35 m | 5.54 m x 3.35 m |
| Upper Level | Primary Bedroom | 5.49 m | 4.58 m | 5.49 m x 4.58 m |
| Upper Level | Bedroom 2 | 4.15 m | 3.07 m | 4.15 m x 3.07 m |
| Upper Level | Bedroom 3 | 5.55 m | 3.35 m | 5.55 m x 3.35 m |
| Upper Level | Bedroom 4 | 3.99 m | 3.78 m | 3.99 m x 3.78 m |
Utilities
| Cable | Available |
| Electricity | Available |
| Sewer | Available |
https://www.realtor.ca/real-estate/28283234/36-blenheim-circle-whitby-rural-whitby
Interested?
Contact us for more information
Vela Subramaniam
Salesperson
7 Eastvale Drive Unit 205
Markham, Ontario L3S 4N8

