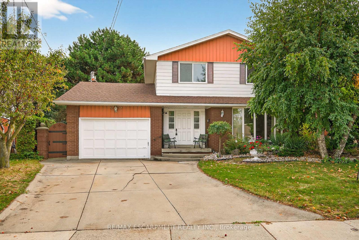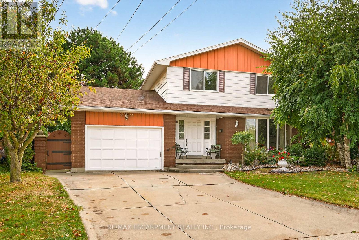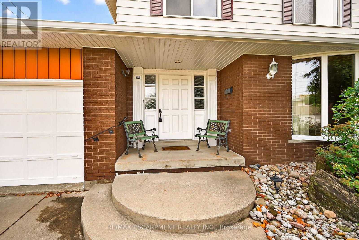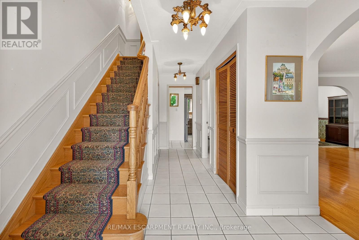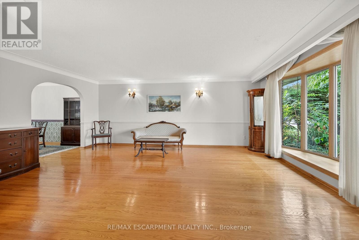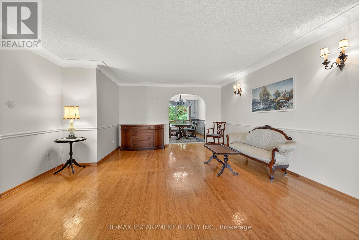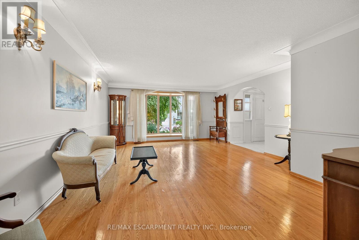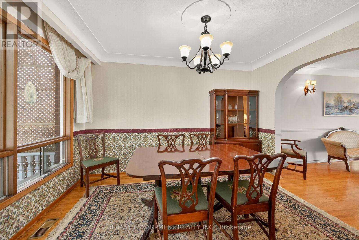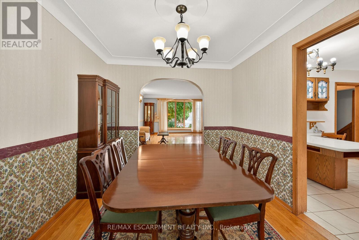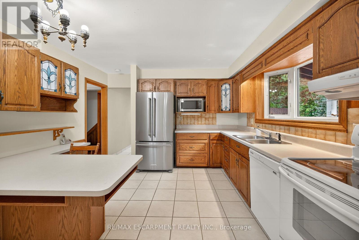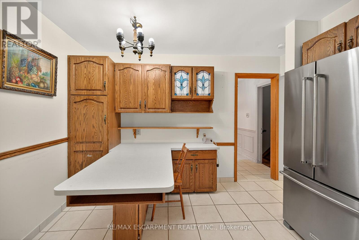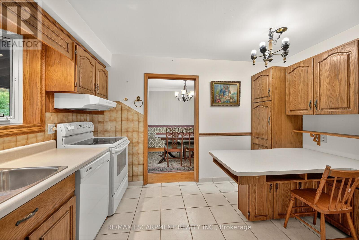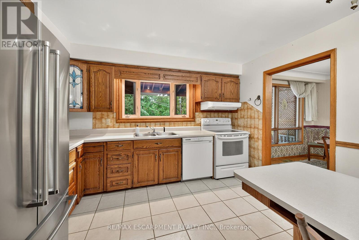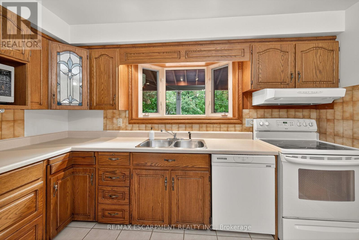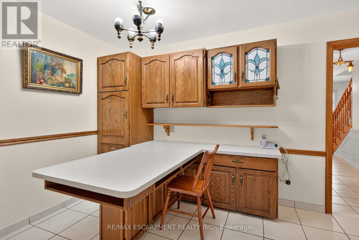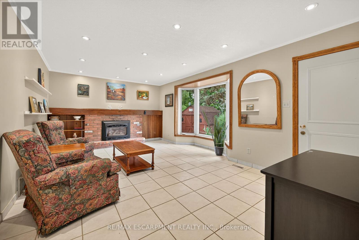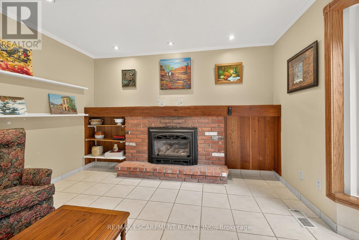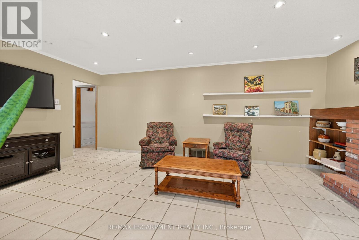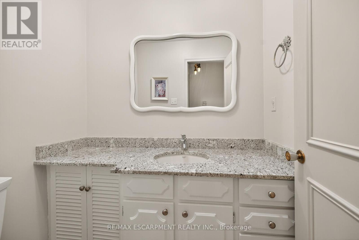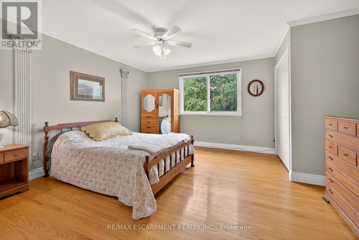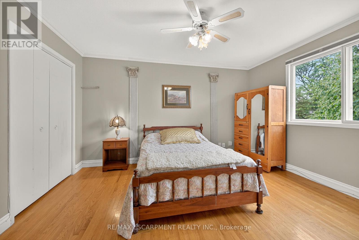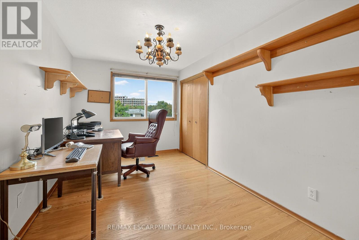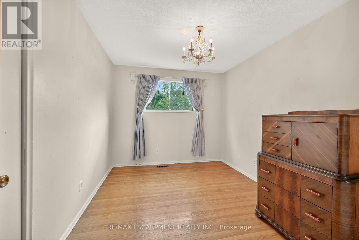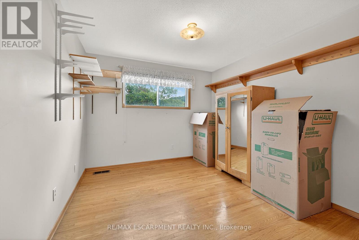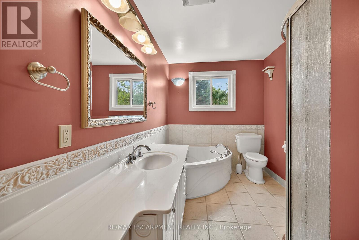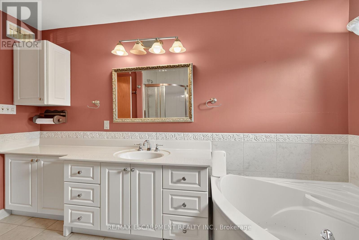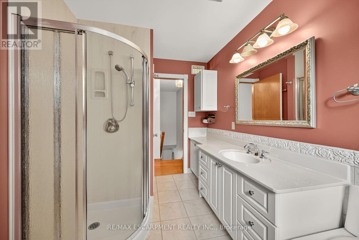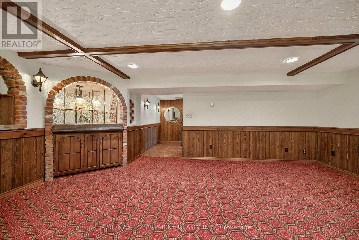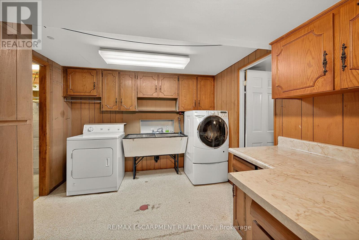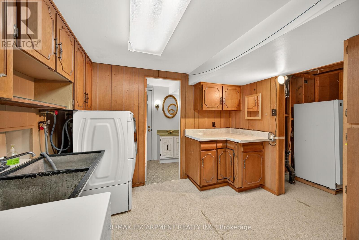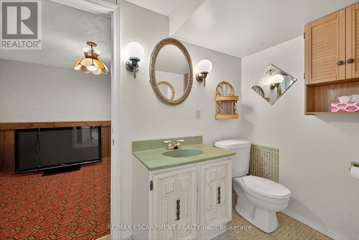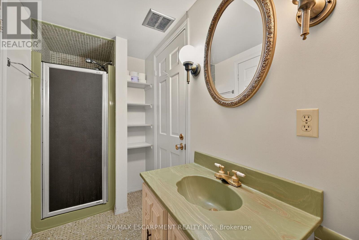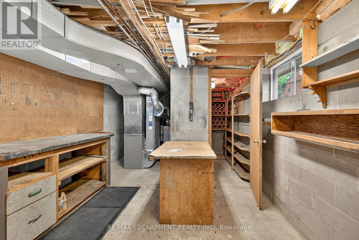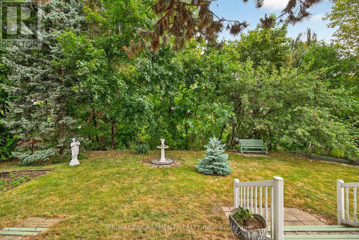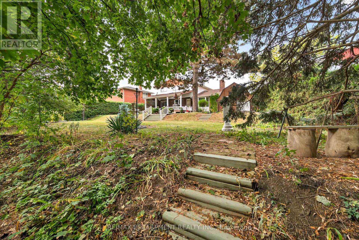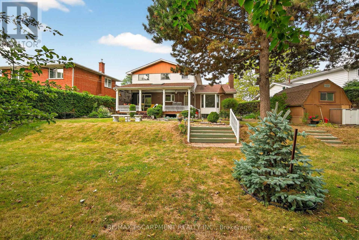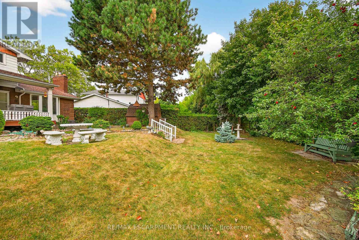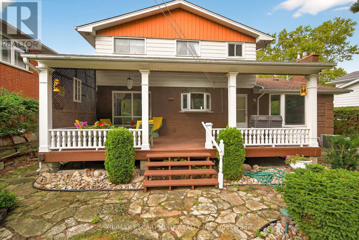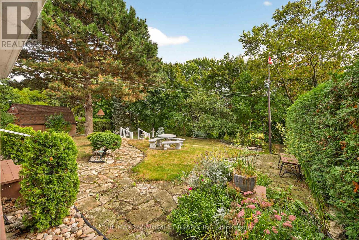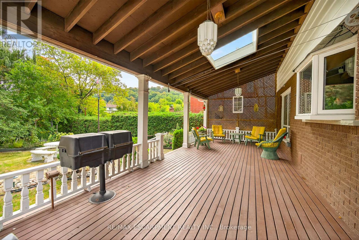36 Blanche Court Hamilton, Ontario L8K 3P3
$880,000
RAVINE lot on Cul De Sac. Location Location. Family Matters! You will want to see this 2 storey, 4+1 bedroom home located near parks, shopping and hospital. Backs onto a ravine on a quiet Cul De Sac. ravine, This home offers a large covered porch to enjoy with family looking onto the lots of trees and an abundance of nature and lovely garden. Solid home loved by the same family for years. Substantial family room with gas fireplace, level a formal dining room, and huge living room, Powder room on the main for your convenience. Upstairs there is a 4 pc bath and 4 bedrooms with hardwood. The lower level is finished with a rec room (another gas fireplace), a bedroom with ensuite, Cold cellar, and workshop. Lot is a generous 45'x 155.66'. Oversized single car garage with inside entrance. Immediate possession is available. All appliances included. (id:61852)
Property Details
| MLS® Number | X12424745 |
| Property Type | Single Family |
| Neigbourhood | Vincent |
| Community Name | Vincent |
| AmenitiesNearBy | Hospital |
| EquipmentType | Water Heater |
| Features | Ravine |
| ParkingSpaceTotal | 5 |
| RentalEquipmentType | Water Heater |
| Structure | Porch, Shed |
Building
| BathroomTotal | 3 |
| BedroomsAboveGround | 4 |
| BedroomsBelowGround | 1 |
| BedroomsTotal | 5 |
| Age | 51 To 99 Years |
| Amenities | Fireplace(s) |
| Appliances | Water Meter, Blinds, Dishwasher, Dryer, Freezer, Microwave, Stove, Washer, Window Coverings, Refrigerator |
| BasementDevelopment | Partially Finished |
| BasementType | Full (partially Finished) |
| ConstructionStyleAttachment | Detached |
| CoolingType | Central Air Conditioning |
| ExteriorFinish | Brick |
| FireplacePresent | Yes |
| FireplaceTotal | 2 |
| FoundationType | Block |
| HalfBathTotal | 1 |
| HeatingFuel | Natural Gas |
| HeatingType | Forced Air |
| StoriesTotal | 2 |
| SizeInterior | 1500 - 2000 Sqft |
| Type | House |
| UtilityWater | Municipal Water |
Parking
| Attached Garage | |
| Garage |
Land
| Acreage | No |
| LandAmenities | Hospital |
| LandscapeFeatures | Landscaped |
| Sewer | Sanitary Sewer |
| SizeDepth | 155 Ft ,8 In |
| SizeFrontage | 45 Ft |
| SizeIrregular | 45 X 155.7 Ft |
| SizeTotalText | 45 X 155.7 Ft|under 1/2 Acre |
| ZoningDescription | C |
Rooms
| Level | Type | Length | Width | Dimensions |
|---|---|---|---|---|
| Basement | Recreational, Games Room | 2.43 m | 3.35 m | 2.43 m x 3.35 m |
| Basement | Bathroom | 1.4 m | 3.35 m | 1.4 m x 3.35 m |
| Basement | Cold Room | 5.3 m | 3.35 m | 5.3 m x 3.35 m |
| Basement | Laundry Room | 3.01 m | 3.2 m | 3.01 m x 3.2 m |
| Main Level | Family Room | 5.82 m | 4.26 m | 5.82 m x 4.26 m |
| Main Level | Living Room | 4.87 m | 6.09 m | 4.87 m x 6.09 m |
| Main Level | Dining Room | 2.95 m | 3.65 m | 2.95 m x 3.65 m |
| Main Level | Kitchen | 3.68 m | 3.65 m | 3.68 m x 3.65 m |
| Upper Level | Primary Bedroom | 4.29 m | 4.11 m | 4.29 m x 4.11 m |
| Upper Level | Bedroom | 2.74 m | 3.68 m | 2.74 m x 3.68 m |
| Upper Level | Bedroom | 2.56 m | 4.11 m | 2.56 m x 4.11 m |
| Upper Level | Bedroom | 3.04 m | 3.35 m | 3.04 m x 3.35 m |
| Upper Level | Bathroom | 2.13 m | 3.65 m | 2.13 m x 3.65 m |
Utilities
| Cable | Available |
| Electricity | Installed |
| Sewer | Installed |
https://www.realtor.ca/real-estate/28908807/36-blanche-court-hamilton-vincent-vincent
Interested?
Contact us for more information
Conrad Guy Zurini
Broker of Record
2180 Itabashi Way #4b
Burlington, Ontario L7M 5A5
