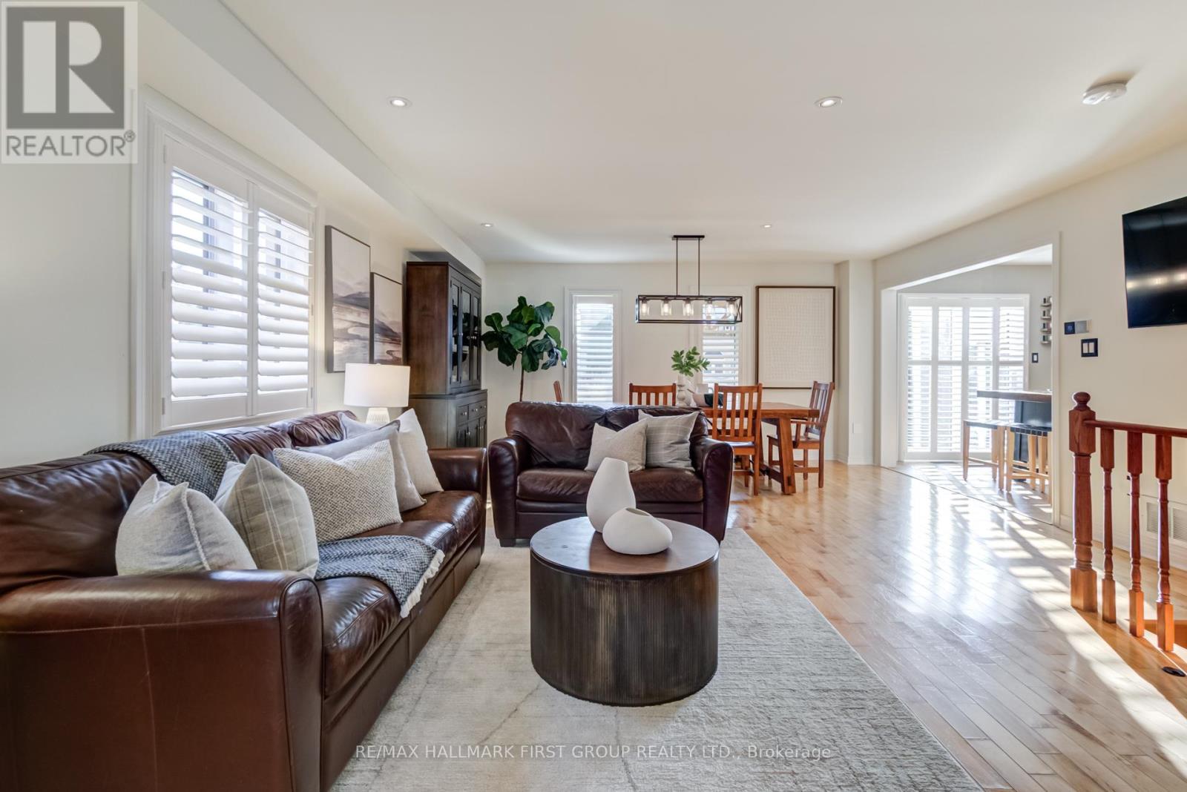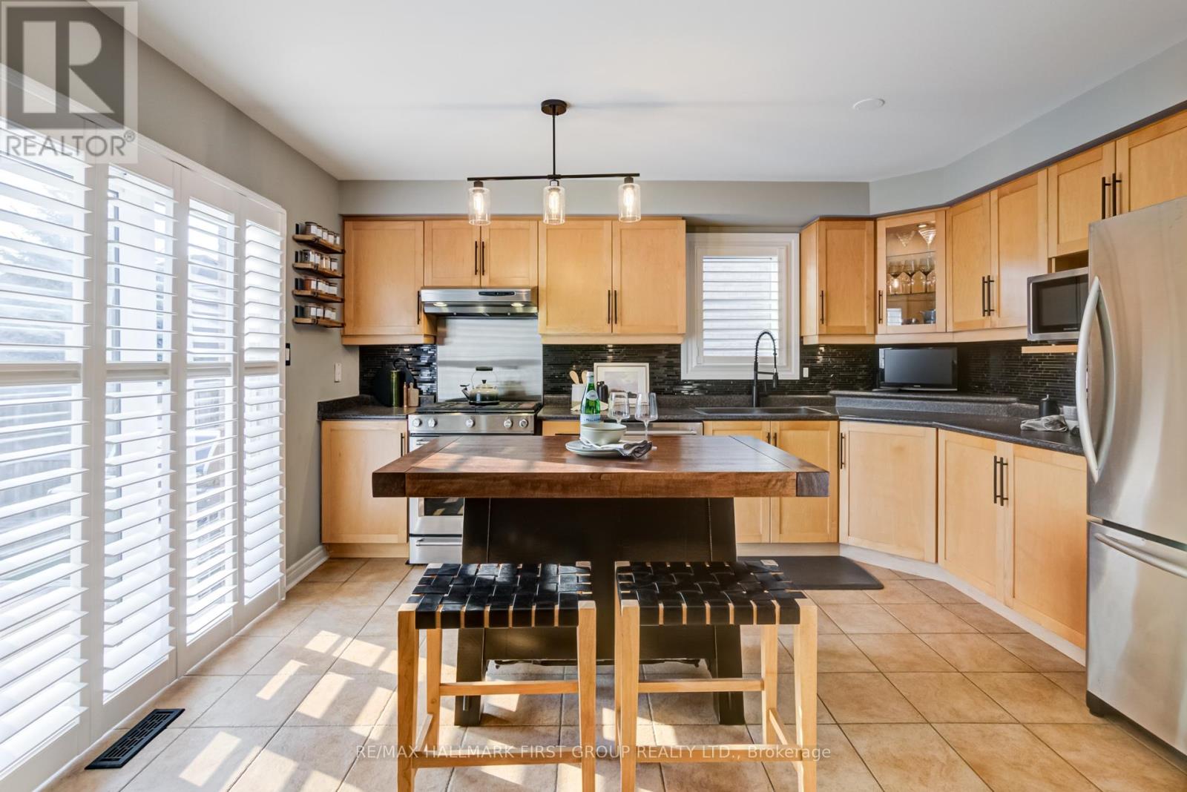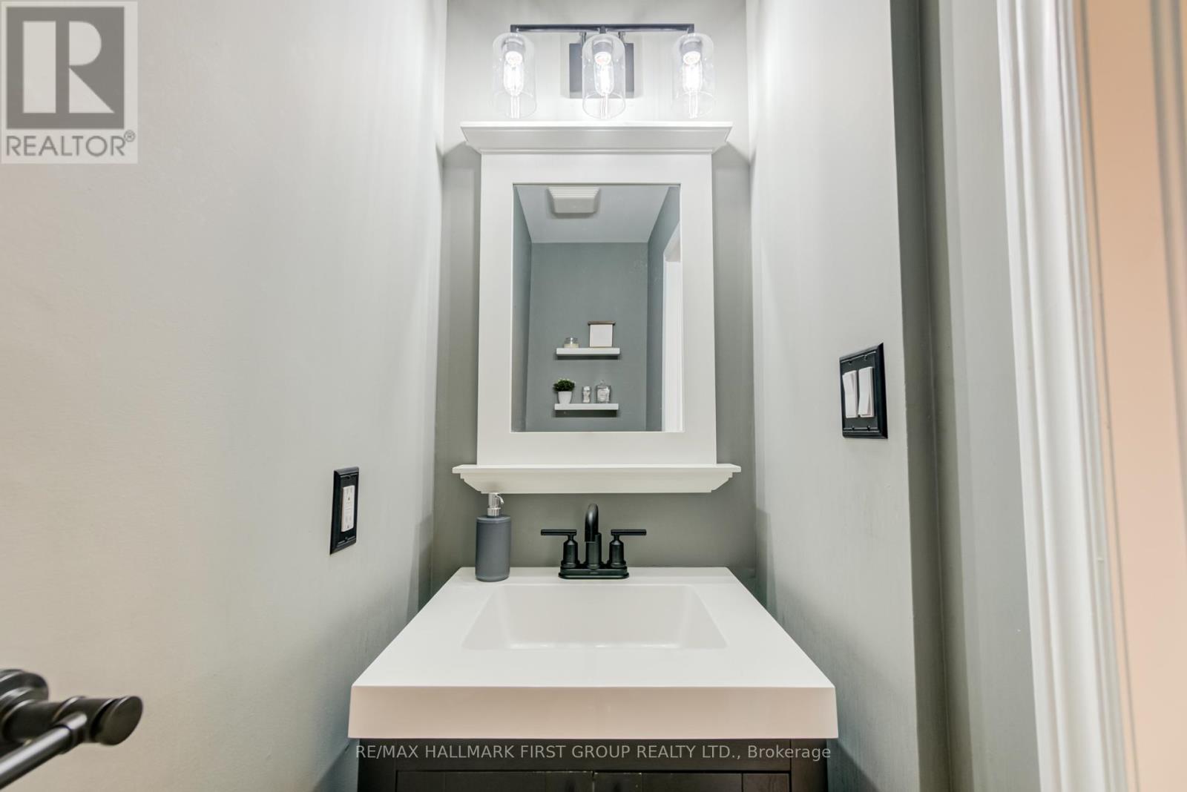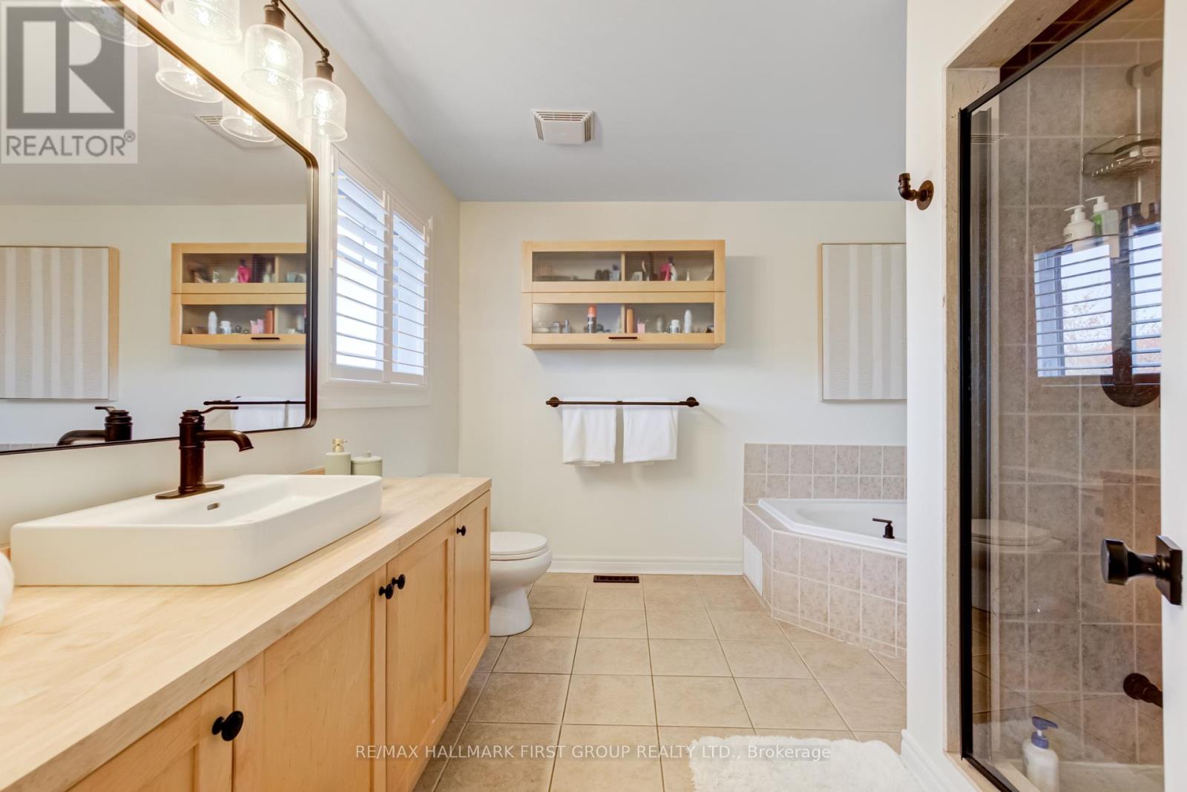36 Ball Crescent Whitby, Ontario L1P 1W6
$998,998
LOCATION LOCATION Detached home located in the most desired Williamsburg community!!! Walking Distance to the Best Schools In Durham Top Ranked Elementary and Secondary. Suburban Charm Yet Conveniently Close To All Amenities and Walk To Famous Rocketship Park & Thermea Spa. This Detached Double Car Garage Home On Quiet Street Greets You With Fantastic Curb Appeal, No Sidewalk Parking For 6 Cars. The Double Door Entrance Opens Into X-Lrg Foyer With Double Closets, Open Concept Layout On Main With Smooth Ceilings and California Shutters Thru-out, Potlights, Solid Core 4 Panel Doors, Hardwood Floors, chefs Kitchen Overlooks The Dining Perfect For Entertaining. Walk Out To Private Backyard Oasis, With Large Deck, Custom Pergola, Shed and Gas Line For BBQ. Main Floor Laundry With Garage Access & Entrance To Finished Basement. Winding Staircase Leads To 2nd Floor With Three Large Bedrooms, Brand New Broadloom, Primary Offers Walk In Closet, Custom Fireplace Wall and 4 Pc Ensuite Bath. Completely Finished Lower Level with 4th Bedroom/Office Space, Custom Dbl Murphy Bed, Open Concept Rec/Family Space With Potlights, Gas Fireplace. Great Storage Space. Family Friendly Neighborhood, Hwy 412 & Hwy 407, Heber Down Conservation. Norstar Windows, Doors ('24) Roof (3 Yrs) Furnace/AC ('24) (id:61852)
Open House
This property has open houses!
2:00 pm
Ends at:4:00 pm
Property Details
| MLS® Number | E12103907 |
| Property Type | Single Family |
| Community Name | Williamsburg |
| AmenitiesNearBy | Public Transit, Place Of Worship, Schools, Park, Hospital |
| ParkingSpaceTotal | 6 |
Building
| BathroomTotal | 3 |
| BedroomsAboveGround | 3 |
| BedroomsBelowGround | 1 |
| BedroomsTotal | 4 |
| Appliances | Garage Door Opener Remote(s), Dishwasher, Dryer, Stove, Washer, Refrigerator |
| BasementDevelopment | Finished |
| BasementType | N/a (finished) |
| ConstructionStyleAttachment | Detached |
| CoolingType | Central Air Conditioning |
| ExteriorFinish | Brick |
| FireplacePresent | Yes |
| FireplaceTotal | 2 |
| FlooringType | Ceramic, Hardwood, Carpeted, Laminate |
| FoundationType | Poured Concrete |
| HalfBathTotal | 1 |
| HeatingFuel | Natural Gas |
| HeatingType | Forced Air |
| StoriesTotal | 2 |
| SizeInterior | 1500 - 2000 Sqft |
| Type | House |
| UtilityWater | Municipal Water |
Parking
| Attached Garage | |
| Garage |
Land
| Acreage | No |
| LandAmenities | Public Transit, Place Of Worship, Schools, Park, Hospital |
| Sewer | Sanitary Sewer |
| SizeDepth | 108 Ft ,8 In |
| SizeFrontage | 38 Ft ,1 In |
| SizeIrregular | 38.1 X 108.7 Ft |
| SizeTotalText | 38.1 X 108.7 Ft |
Rooms
| Level | Type | Length | Width | Dimensions |
|---|---|---|---|---|
| Second Level | Primary Bedroom | 5.33 m | 4.6 m | 5.33 m x 4.6 m |
| Second Level | Bedroom 2 | 3.68 m | 2 m | 3.68 m x 2 m |
| Second Level | Bedroom 3 | 3.71 m | 3.38 m | 3.71 m x 3.38 m |
| Basement | Bedroom 4 | 2.89 m | 5.85 m | 2.89 m x 5.85 m |
| Basement | Recreational, Games Room | 8.1 m | 4.87 m | 8.1 m x 4.87 m |
| Main Level | Foyer | 2.25 m | 3.96 m | 2.25 m x 3.96 m |
| Main Level | Living Room | 7.01 m | 5.02 m | 7.01 m x 5.02 m |
| Main Level | Dining Room | 5.12 m | 3.01 m | 5.12 m x 3.01 m |
| Main Level | Kitchen | 4.23 m | 2.77 m | 4.23 m x 2.77 m |
| Main Level | Laundry Room | 3.01 m | 1.82 m | 3.01 m x 1.82 m |
https://www.realtor.ca/real-estate/28215168/36-ball-crescent-whitby-williamsburg-williamsburg
Interested?
Contact us for more information
Dorothy Harrison
Broker
314 Harwood Ave South #200
Ajax, Ontario L1S 2J1

































