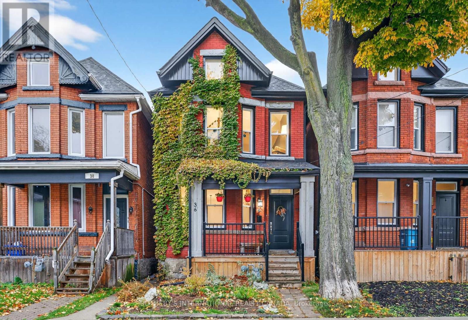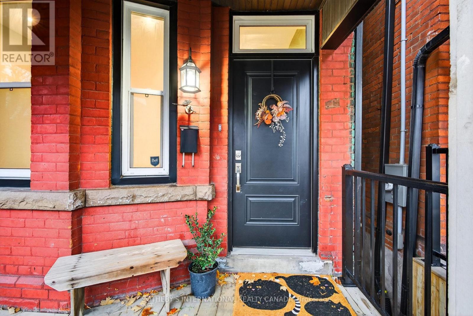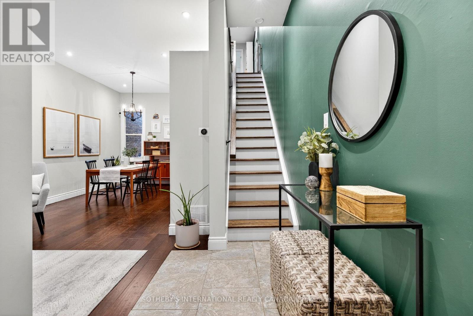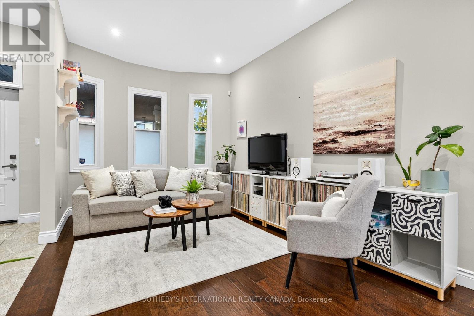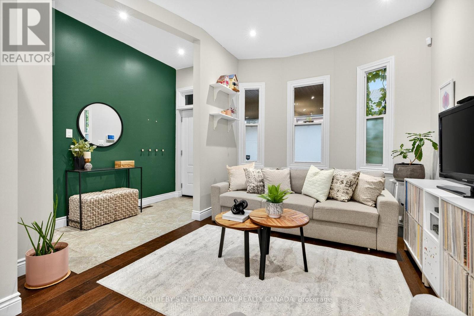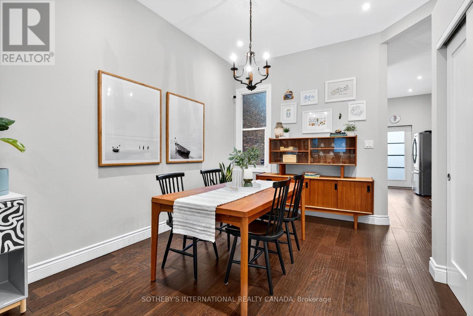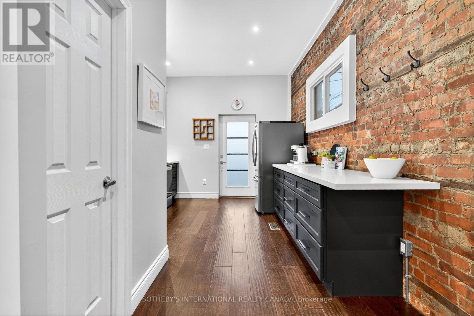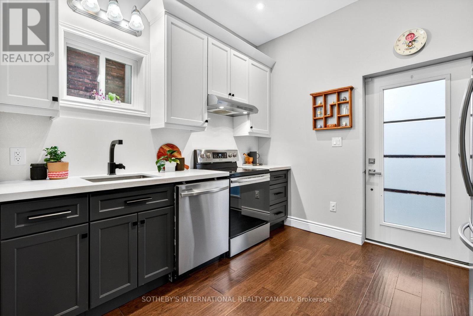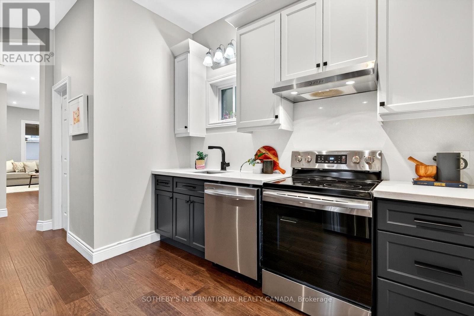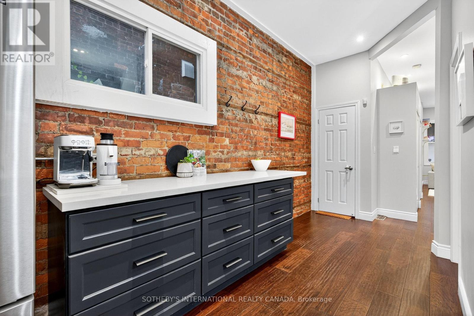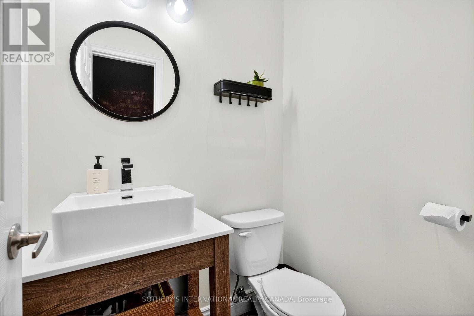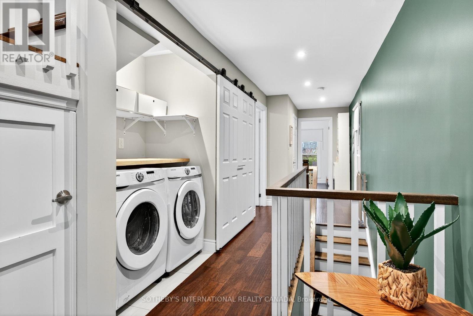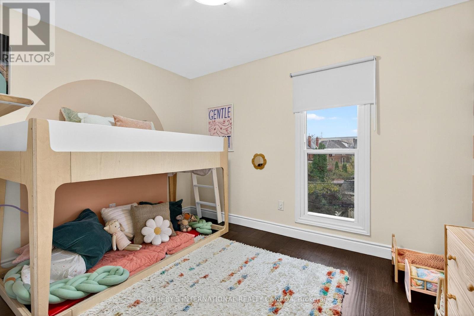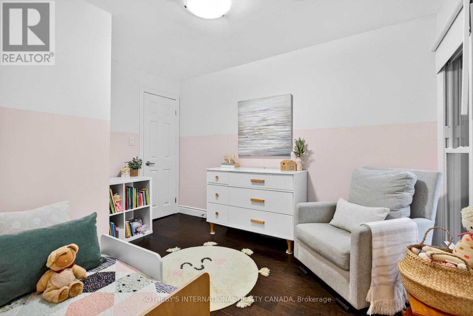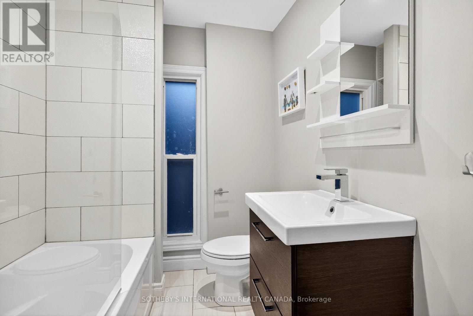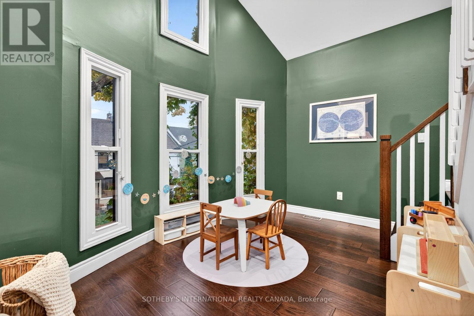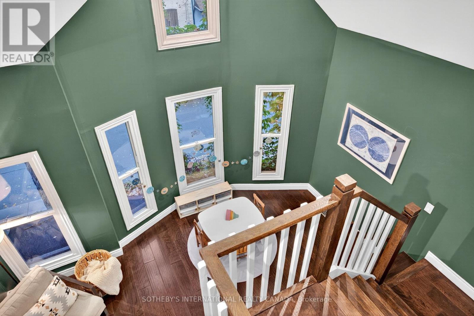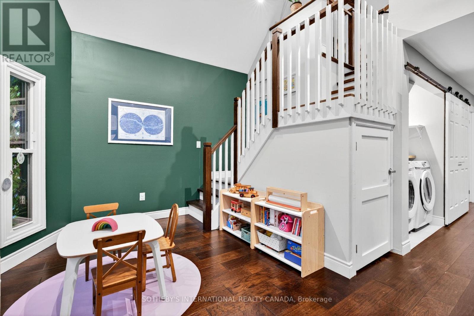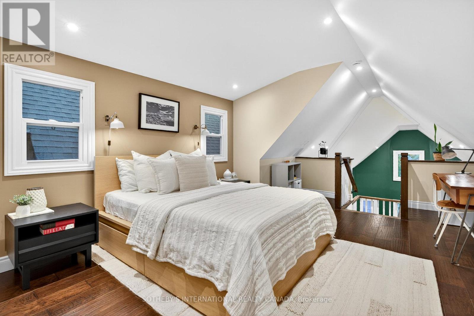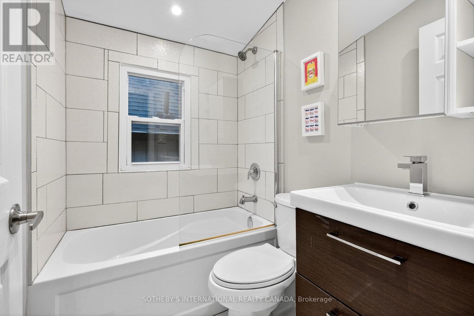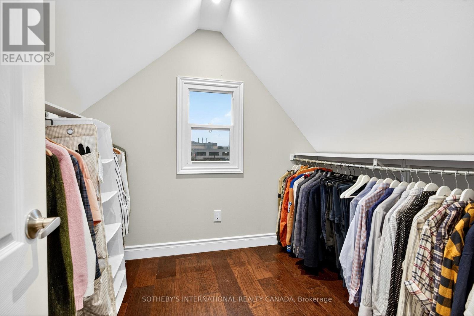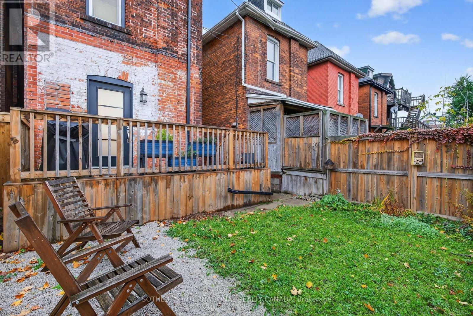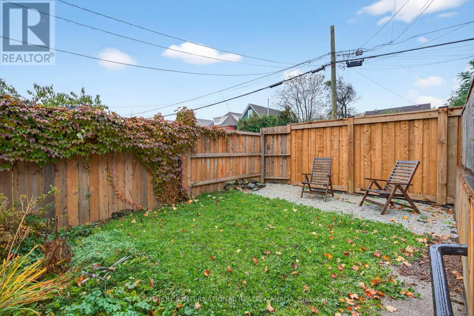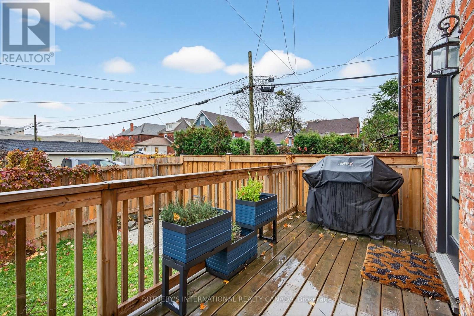36 Ashley Street Hamilton, Ontario L8L 5S6
$599,900
Welcome to 36 Ashley St. This stunning 2.5-storey home has been thoughtfully maintained and further enhanced since its full renovation (completed with permits). Featuring quality finishes throughout, this home showcases a spacious open-concept layout, a stylish custom kitchen, modern bathrooms, and a bright loft open to above - perfect as a home office, studio, or guest space. With ample street parking available and potential for private parking, this home offers it all! Recent upgrades include updated windows, doors, flooring, plumbing, wiring, eaves, roof, and mechanics, plus refreshed landscaping. Enjoy the charm of solid brick construction with all the comforts of modern living. Located steps from trendy King William restaurants, close to the Cannon Street bike lane, and offering easy highway access for commuters. A true turnkey property that blends character and convenience in one of Hamilton's most vibrant neighbourhoods. (id:61852)
Property Details
| MLS® Number | X12530272 |
| Property Type | Single Family |
| Neigbourhood | Landsdale |
| Community Name | Landsdale |
| AmenitiesNearBy | Park, Public Transit |
| Features | Carpet Free |
Building
| BathroomTotal | 3 |
| BedroomsAboveGround | 3 |
| BedroomsTotal | 3 |
| Age | 100+ Years |
| Appliances | Dishwasher, Dryer, Oven, Hood Fan, Washer, Window Coverings, Refrigerator |
| BasementDevelopment | Unfinished |
| BasementType | Full (unfinished) |
| ConstructionStyleAttachment | Detached |
| CoolingType | Central Air Conditioning |
| ExteriorFinish | Brick |
| FlooringType | Hardwood |
| FoundationType | Stone |
| HalfBathTotal | 1 |
| HeatingFuel | Natural Gas |
| HeatingType | Forced Air |
| StoriesTotal | 3 |
| SizeInterior | 1500 - 2000 Sqft |
| Type | House |
| UtilityWater | Municipal Water |
Parking
| No Garage | |
| Street |
Land
| Acreage | No |
| LandAmenities | Park, Public Transit |
| Sewer | Sanitary Sewer |
| SizeDepth | 73 Ft |
| SizeFrontage | 19 Ft ,8 In |
| SizeIrregular | 19.7 X 73 Ft |
| SizeTotalText | 19.7 X 73 Ft |
Rooms
| Level | Type | Length | Width | Dimensions |
|---|---|---|---|---|
| Second Level | Bedroom 2 | 2.73 m | 3.45 m | 2.73 m x 3.45 m |
| Second Level | Bedroom 3 | 3.2 m | 2.6 m | 3.2 m x 2.6 m |
| Second Level | Loft | 4.58 m | 3.09 m | 4.58 m x 3.09 m |
| Third Level | Primary Bedroom | 3.74 m | 6.75 m | 3.74 m x 6.75 m |
| Main Level | Kitchen | 3.28 m | 5.59 m | 3.28 m x 5.59 m |
| Main Level | Living Room | 3.58 m | 7.98 m | 3.58 m x 7.98 m |
| Main Level | Dining Room | 3.58 m | 7.98 m | 3.58 m x 7.98 m |
https://www.realtor.ca/real-estate/29089018/36-ashley-street-hamilton-landsdale-landsdale
Interested?
Contact us for more information
Amy Bray
Salesperson
309 Lakeshore Road East
Oakville, Ontario L6J 1J3
