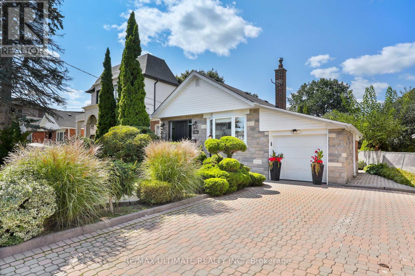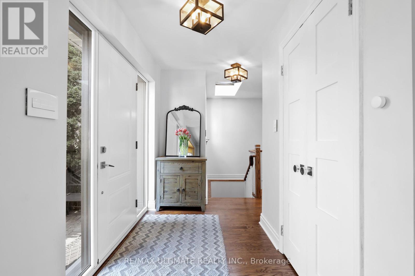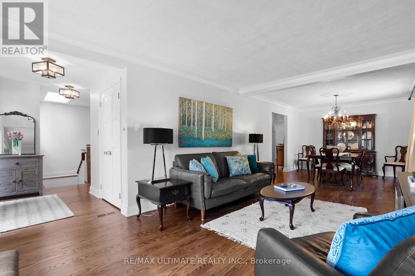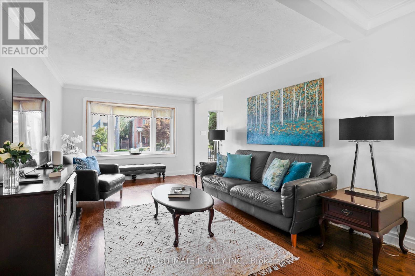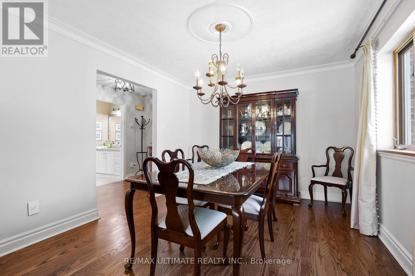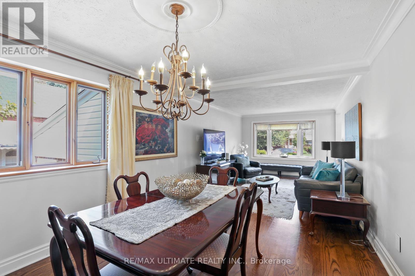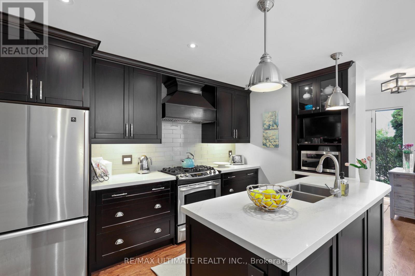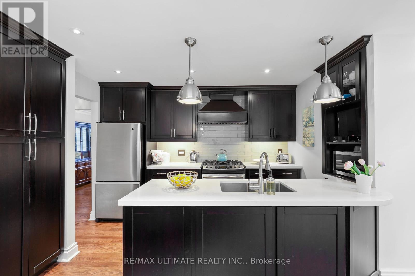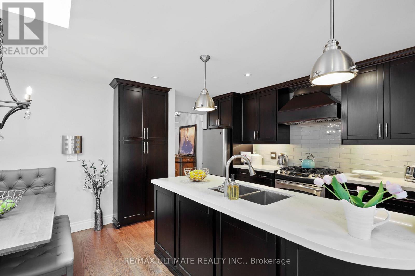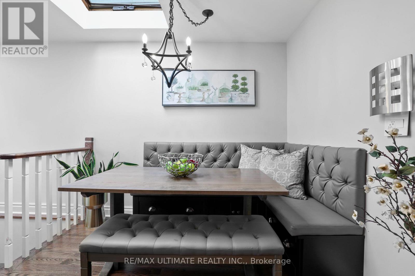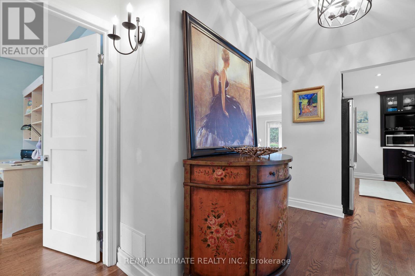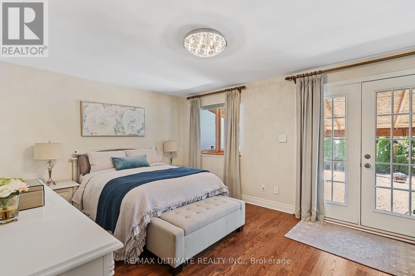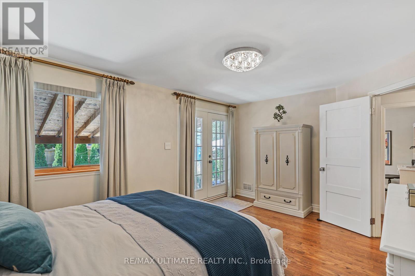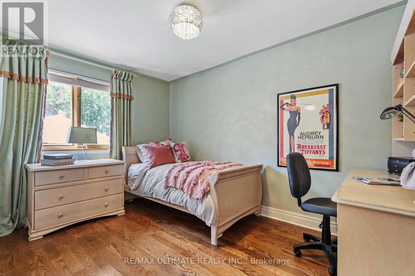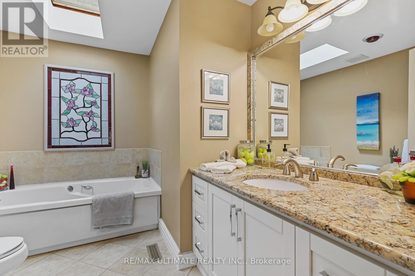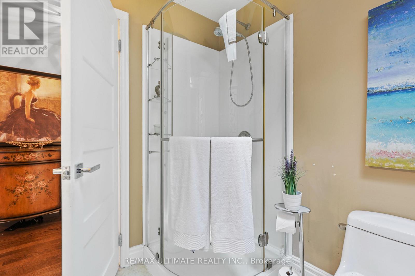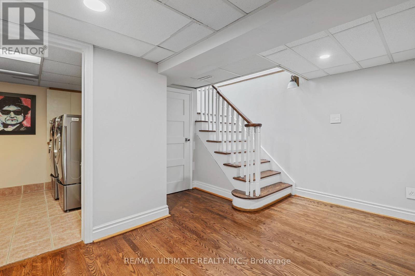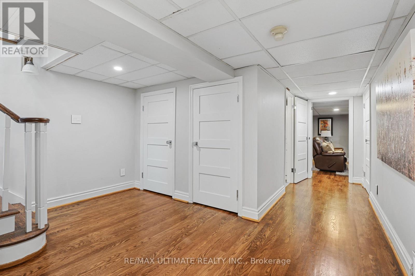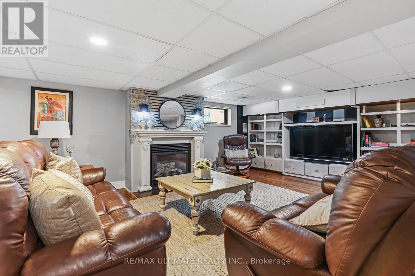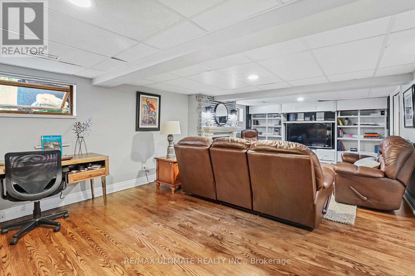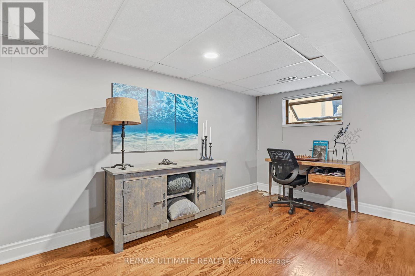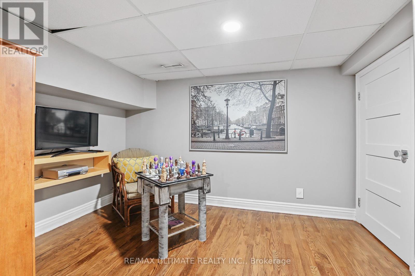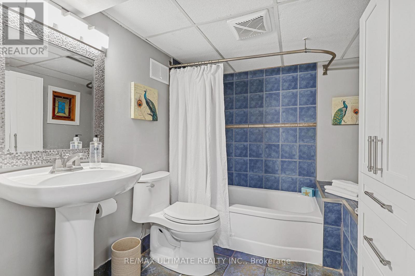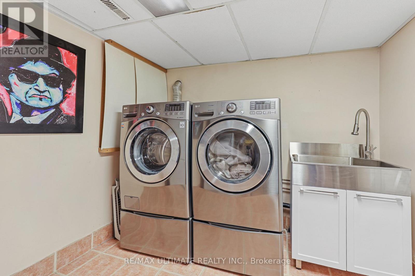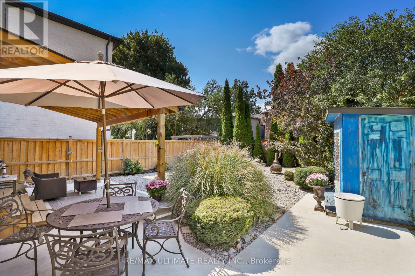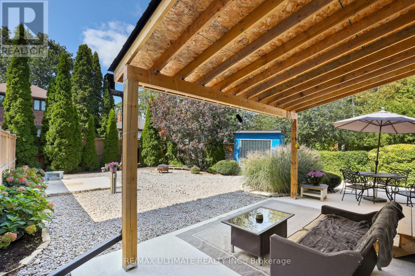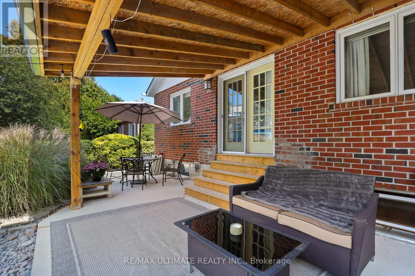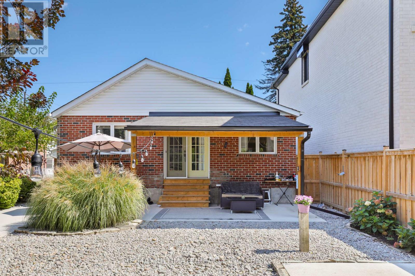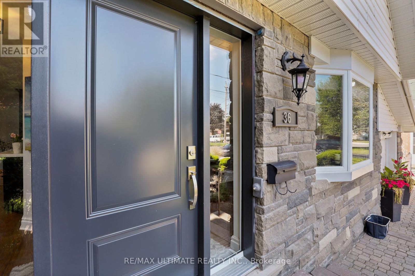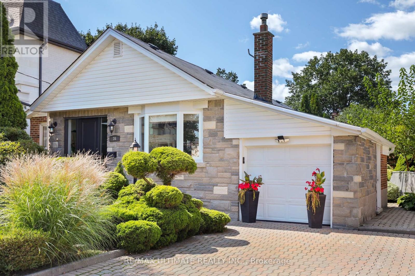36 Ashall Boulevard Toronto, Ontario M4B 3C1
$1,289,900
Rare 1,250 sq ft (on main floor) bungalow in desirable Parkview Hills! Plus an additional 1,234 sq ft in the beautifully finished basement. Spacious, updated home on quiet Ashall Blvd, situated on a generous lot with 50 ft frontage! Hardwood floors throughout. Large living & dining rooms. Contemporary gourmet kitchen with quartz counter. Breakfast area with built-in seating and skylight. Large primary bedroom has double closet and French doors walkout to covered patio. Main floor bath has marble floor, soaker tub, separate shower and 2nd skylight. Lower level has a huge rec room with a gas fireplace, wall of built-in shelves. 3rd bdrm with closet. 4-pc bath. Professionally landscaped front and backyards! 2 patios. Garden shed. Extra-wide private driveway with attached garage. Don't miss this fabulous home in a demand, family friendly neighbourhood! (id:61852)
Property Details
| MLS® Number | E12412407 |
| Property Type | Single Family |
| Neigbourhood | East York |
| Community Name | O'Connor-Parkview |
| EquipmentType | Water Heater |
| ParkingSpaceTotal | 3 |
| RentalEquipmentType | Water Heater |
Building
| BathroomTotal | 2 |
| BedroomsAboveGround | 2 |
| BedroomsBelowGround | 1 |
| BedroomsTotal | 3 |
| Amenities | Fireplace(s) |
| Appliances | Dishwasher, Dryer, Microwave, Stove, Washer, Window Coverings, Refrigerator |
| ArchitecturalStyle | Bungalow |
| BasementDevelopment | Finished |
| BasementType | N/a (finished) |
| ConstructionStyleAttachment | Detached |
| CoolingType | Central Air Conditioning |
| ExteriorFinish | Brick |
| FireplacePresent | Yes |
| FireplaceTotal | 1 |
| FlooringType | Hardwood, Tile, Marble |
| FoundationType | Concrete |
| HeatingFuel | Natural Gas |
| HeatingType | Forced Air |
| StoriesTotal | 1 |
| SizeInterior | 1100 - 1500 Sqft |
| Type | House |
| UtilityWater | Municipal Water |
Parking
| Attached Garage | |
| Garage |
Land
| Acreage | No |
| Sewer | Sanitary Sewer |
| SizeDepth | 110 Ft |
| SizeFrontage | 50 Ft ,4 In |
| SizeIrregular | 50.4 X 110 Ft ; See Survey |
| SizeTotalText | 50.4 X 110 Ft ; See Survey |
Rooms
| Level | Type | Length | Width | Dimensions |
|---|---|---|---|---|
| Basement | Laundry Room | 3.13 m | 2.49 m | 3.13 m x 2.49 m |
| Basement | Bathroom | Measurements not available | ||
| Basement | Recreational, Games Room | 8.06 m | 4.19 m | 8.06 m x 4.19 m |
| Basement | Bedroom | 4.17 m | 2.47 m | 4.17 m x 2.47 m |
| Main Level | Foyer | 2.76 m | 1.79 m | 2.76 m x 1.79 m |
| Main Level | Living Room | 4.48 m | 3.41 m | 4.48 m x 3.41 m |
| Main Level | Dining Room | 4.07 m | 3.32 m | 4.07 m x 3.32 m |
| Main Level | Kitchen | 3.53 m | 2.53 m | 3.53 m x 2.53 m |
| Main Level | Eating Area | 2.71 m | 2.29 m | 2.71 m x 2.29 m |
| Main Level | Primary Bedroom | 4.83 m | 3.68 m | 4.83 m x 3.68 m |
| Main Level | Bedroom 2 | 3.95 m | 2.68 m | 3.95 m x 2.68 m |
| Main Level | Bathroom | Measurements not available |
Interested?
Contact us for more information
Effie Panagiotopoulos
Salesperson
1739 Bayview Ave.
Toronto, Ontario M4G 3C1
