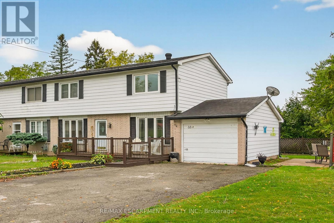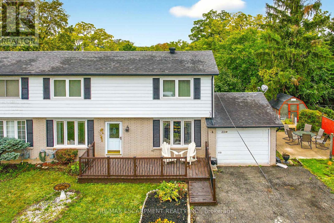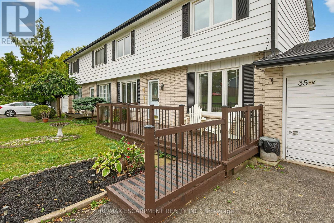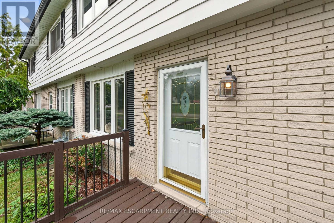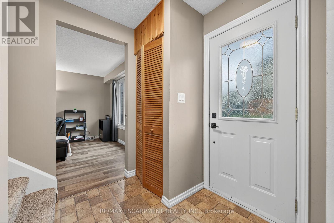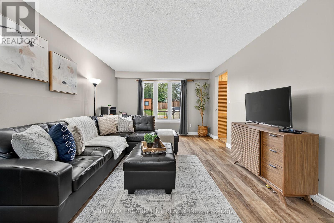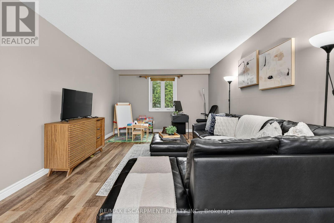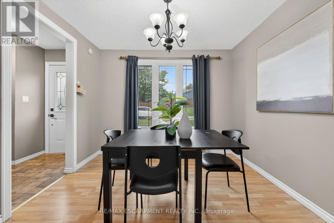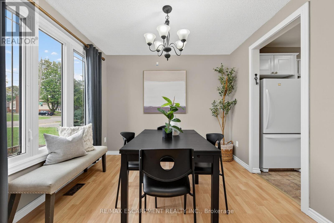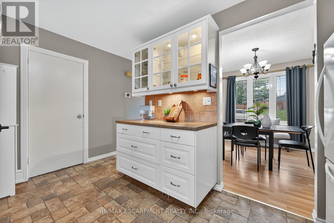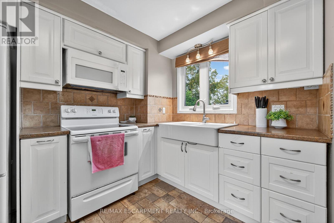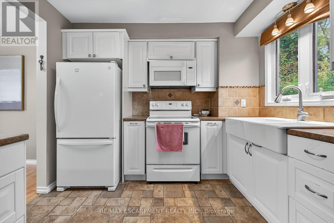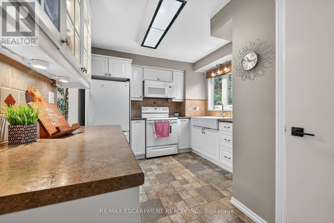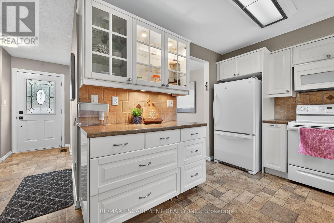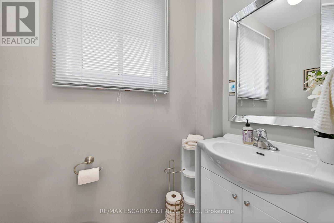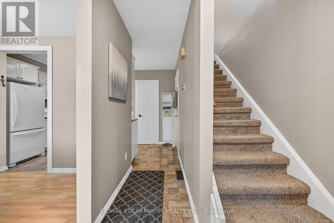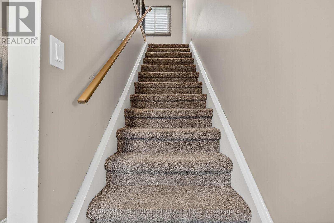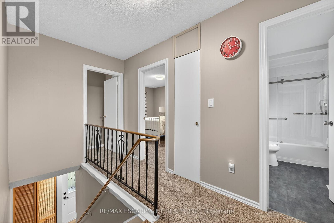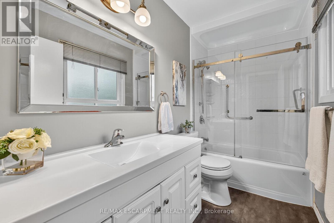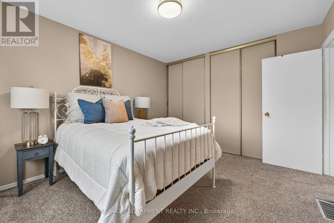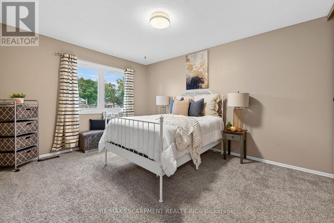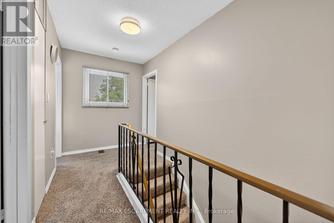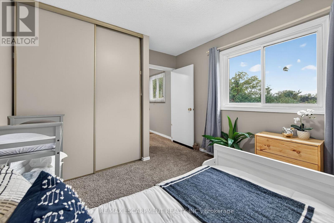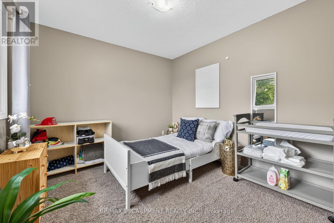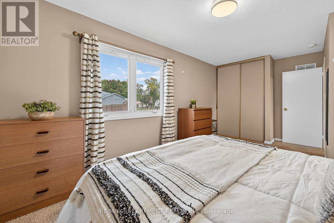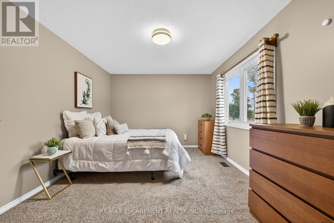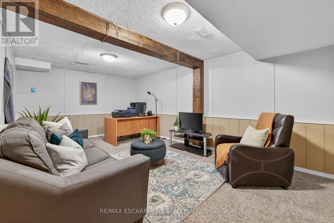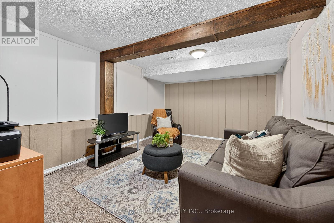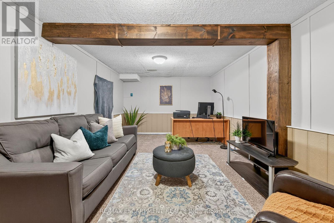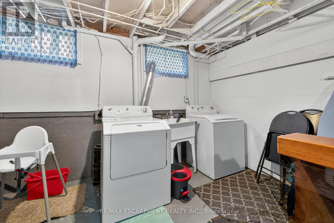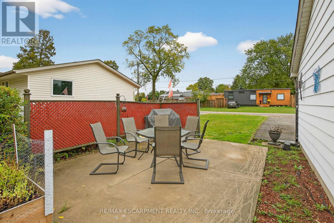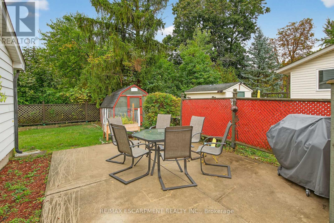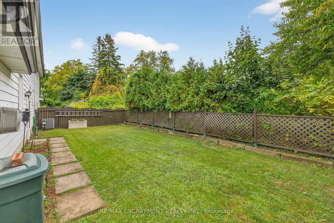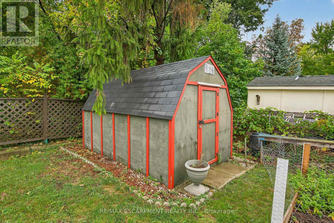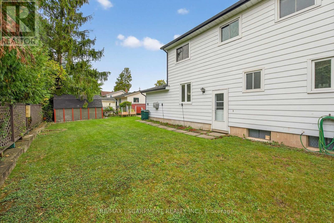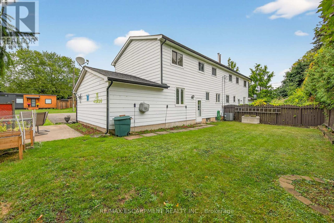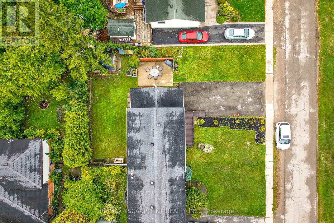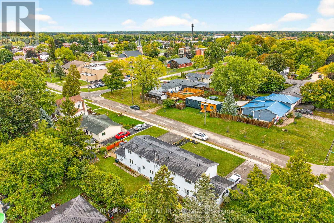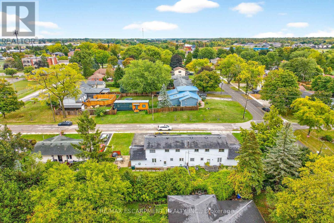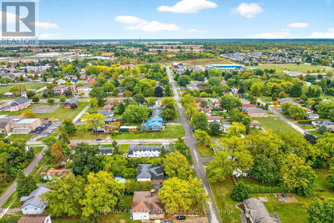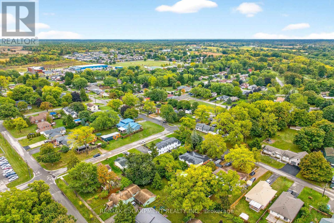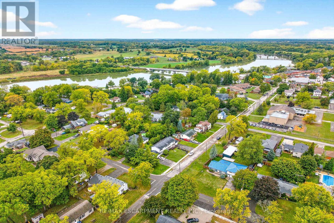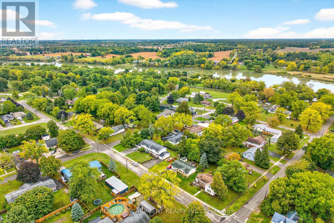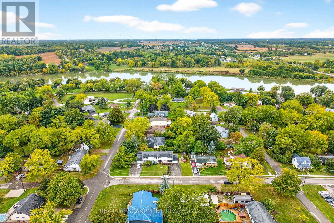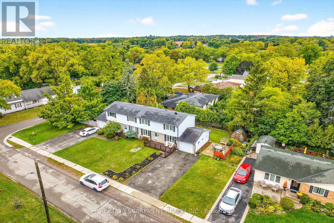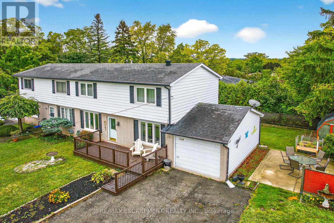35b Seneca Street S Haldimand, Ontario N0A 1E0
$539,900
Attractive "Freehold" semi-detached located in Cayugas preferred SW quadrant near schools, churches, arena, shops, eateries & Grand River parks - 30 min/Hamilton, Brantford & 403. Incs well maintained 2 stry dwelling situated on 66.20x82.50 lot ftrs freshly painted deck providing entry to 1320sf of functional living space, 660sf basement & 260sf garage. Introduces MF living room, dining room, modern kitchen sporting white cabinetry & back-splash, 2pc bath & rear WO to private rear/side yard enjoying 14x18 concrete patio & garden shed. Spacious primary bedroom highlights upper level ftrs 2 bedrooms & updated 4pc bath. Lower level boasts large family room, multi-purpose room incs storage/utility/laundry area. Extras - appliances, laminate & carpeting, n/g furnace, AC, water heater-2019, NEST thermostat, vinyl windows & paved double drive. (id:61852)
Property Details
| MLS® Number | X12429444 |
| Property Type | Single Family |
| Community Name | Haldimand |
| AmenitiesNearBy | Park, Place Of Worship |
| CommunityFeatures | Community Centre |
| Features | Level Lot, Flat Site, Level |
| ParkingSpaceTotal | 5 |
| Structure | Deck, Patio(s), Porch, Shed |
| ViewType | View |
Building
| BathroomTotal | 2 |
| BedroomsAboveGround | 3 |
| BedroomsTotal | 3 |
| Age | 31 To 50 Years |
| Appliances | Water Heater, Dryer, Microwave, Stove, Washer, Window Coverings, Refrigerator |
| BasementDevelopment | Partially Finished |
| BasementType | Full (partially Finished) |
| ConstructionStyleAttachment | Semi-detached |
| CoolingType | Central Air Conditioning |
| ExteriorFinish | Aluminum Siding, Brick |
| FoundationType | Poured Concrete |
| HalfBathTotal | 1 |
| HeatingFuel | Natural Gas |
| HeatingType | Forced Air |
| StoriesTotal | 2 |
| SizeInterior | 1100 - 1500 Sqft |
| Type | House |
| UtilityWater | Municipal Water |
Parking
| Attached Garage | |
| Garage |
Land
| Acreage | No |
| LandAmenities | Park, Place Of Worship |
| Sewer | Sanitary Sewer |
| SizeDepth | 82 Ft ,6 In |
| SizeFrontage | 66 Ft ,2 In |
| SizeIrregular | 66.2 X 82.5 Ft |
| SizeTotalText | 66.2 X 82.5 Ft |
Rooms
| Level | Type | Length | Width | Dimensions |
|---|---|---|---|---|
| Second Level | Bedroom | 3.63 m | 3.07 m | 3.63 m x 3.07 m |
| Second Level | Bedroom | 3.25 m | 4.27 m | 3.25 m x 4.27 m |
| Second Level | Primary Bedroom | 5.66 m | 3.35 m | 5.66 m x 3.35 m |
| Second Level | Bathroom | 2.87 m | 1.47 m | 2.87 m x 1.47 m |
| Second Level | Foyer | 2.89 m | 1.93 m | 2.89 m x 1.93 m |
| Basement | Other | 5.33 m | 3.12 m | 5.33 m x 3.12 m |
| Basement | Laundry Room | 2.26 m | 2.16 m | 2.26 m x 2.16 m |
| Basement | Other | 0.97 m | 2.03 m | 0.97 m x 2.03 m |
| Basement | Family Room | 5.89 m | 3.48 m | 5.89 m x 3.48 m |
| Basement | Utility Room | 2.92 m | 2.03 m | 2.92 m x 2.03 m |
| Main Level | Dining Room | 3.1 m | 3 m | 3.1 m x 3 m |
| Main Level | Kitchen | 3.07 m | 4.17 m | 3.07 m x 4.17 m |
| Main Level | Living Room | 3.61 m | 6.12 m | 3.61 m x 6.12 m |
| Main Level | Bathroom | 1.04 m | 1.63 m | 1.04 m x 1.63 m |
| Main Level | Foyer | 2.16 m | 0.99 m | 2.16 m x 0.99 m |
https://www.realtor.ca/real-estate/28918789/35b-seneca-street-s-haldimand-haldimand
Interested?
Contact us for more information
Peter Ralph Hogeterp
Salesperson
325 Winterberry Drive #4b
Hamilton, Ontario L8J 0B6
