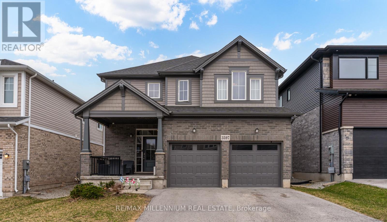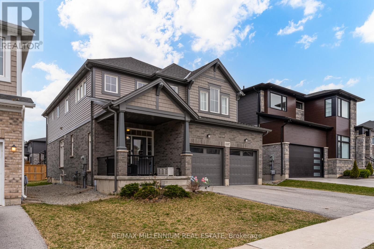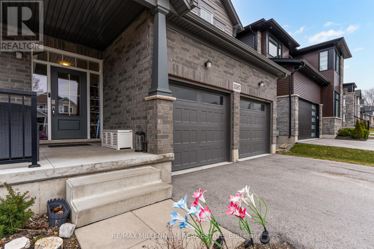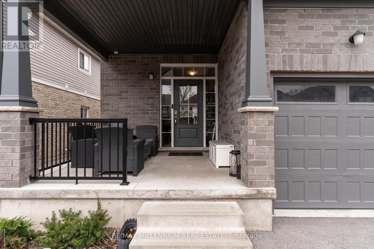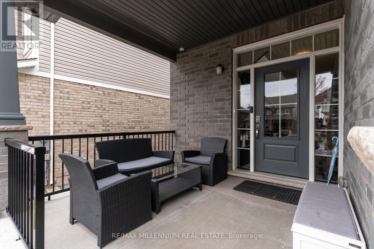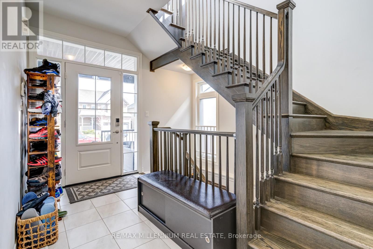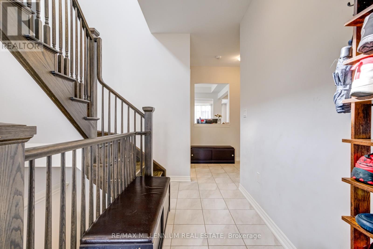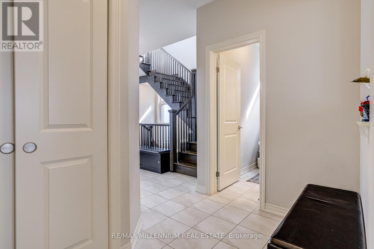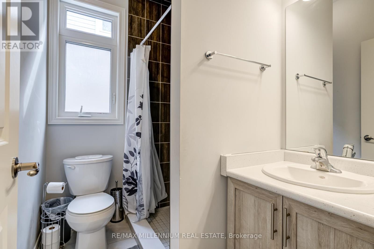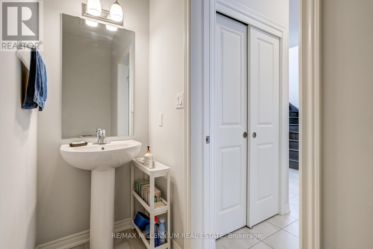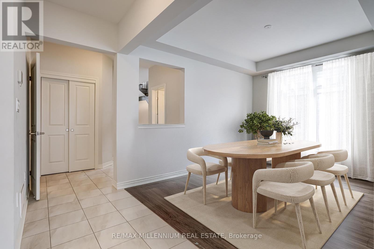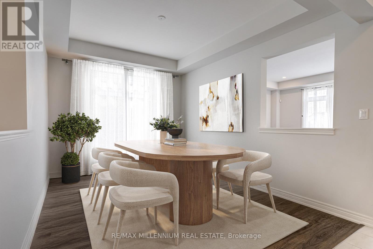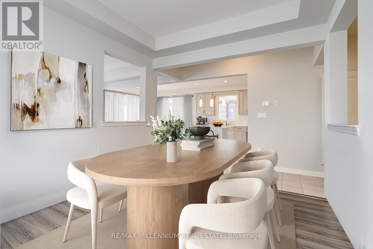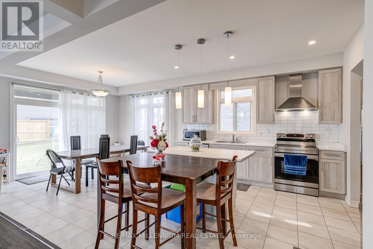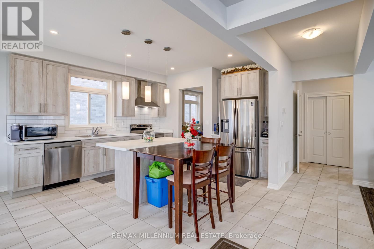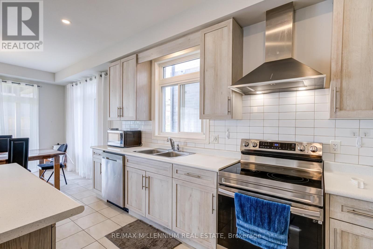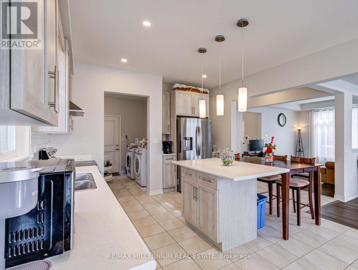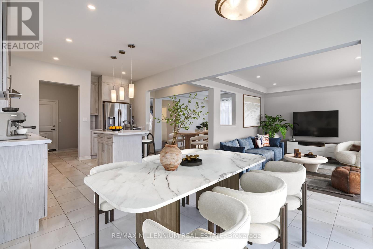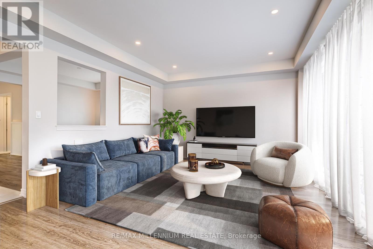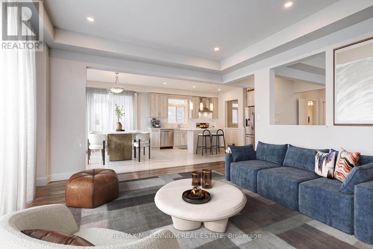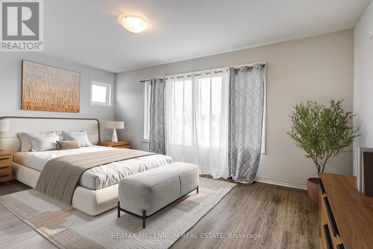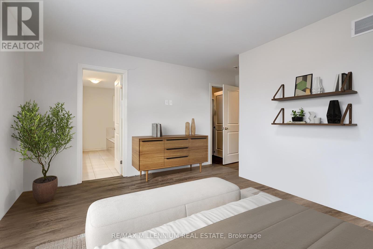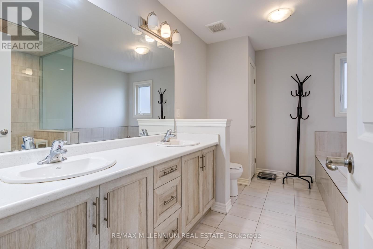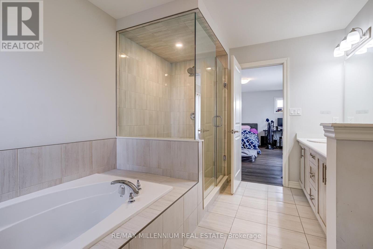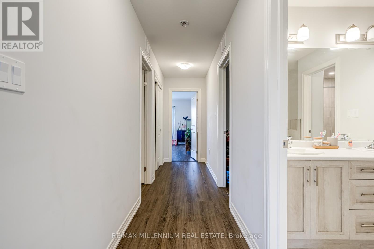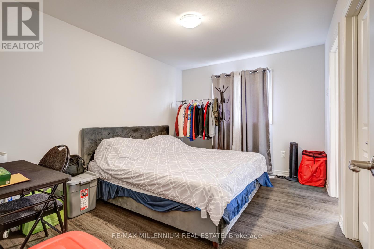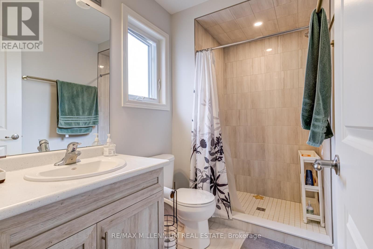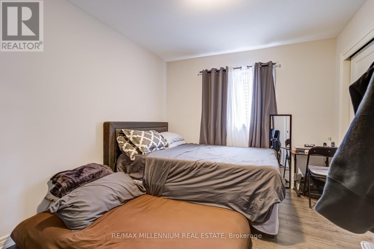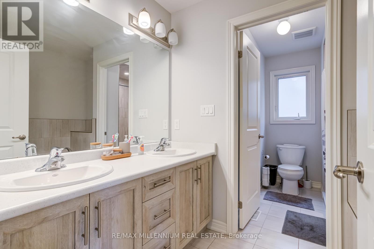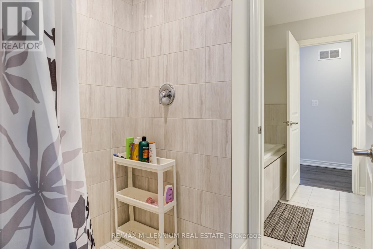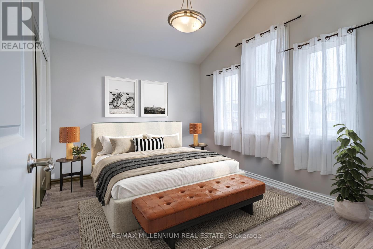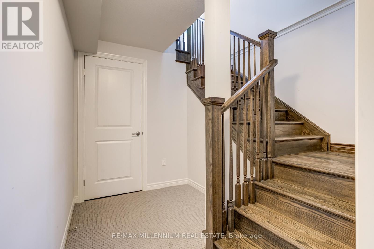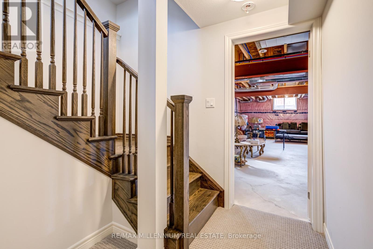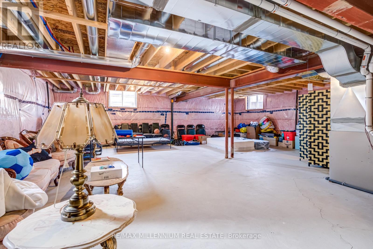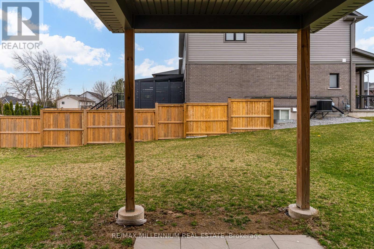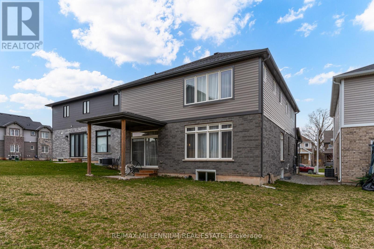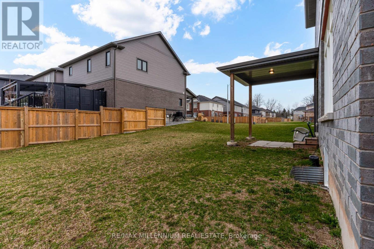3597 Carolinia Court Fort Erie, Ontario L0S 1N0
$1,339,900
Comfort meets convenience in this standout two-storey home in one of Fort Erie's most desirable residential pockets, nearby the beauty of Crystal Beach with its sandy shores. Stunning 4-Beds , 5-Baths home boasting 2659 Sqft and feature hardwood and tile flooring throughout the Main and 2nd floor , Main floor offers 2 Washrooms and a fully open concept kitchen with island, A separate dining room and a laundry room . The upper level is thoughtfully designed to cater to your family's needs with well sized 4-Bed, 3-Baths as 2 fully Ensuite with walk in closet . The primary suite boasts a 5-piece bath , a separate shower and a convenient walk-in closet. Loft area provides additional space for an office or play area. Lots of upgrades added to this house ... Covered backyard patio, oversized windows for extra daylight, Basement landing finished. The rest of the basement remain unfinished and ready to be customized to your own need. AC unit not present but wiring all roughed in. Minutes to Crystal Beach, Shops, Restaurants, Schools Trails and Only 20 Minutes to Niagara Falls. Book your showing today. (id:61852)
Property Details
| MLS® Number | X12094506 |
| Property Type | Single Family |
| Community Name | 335 - Ridgeway |
| AmenitiesNearBy | Beach, Golf Nearby, Marina, Public Transit |
| CommunityFeatures | Community Centre |
| EquipmentType | Water Heater - Electric |
| Features | Carpet Free |
| ParkingSpaceTotal | 4 |
| RentalEquipmentType | Water Heater - Electric |
Building
| BathroomTotal | 5 |
| BedroomsAboveGround | 4 |
| BedroomsTotal | 4 |
| Age | 0 To 5 Years |
| Appliances | Dishwasher, Dryer, Microwave, Oven, Washer, Refrigerator |
| BasementDevelopment | Unfinished |
| BasementType | N/a (unfinished) |
| ConstructionStyleAttachment | Detached |
| CoolingType | Central Air Conditioning |
| ExteriorFinish | Aluminum Siding, Brick |
| FireProtection | Smoke Detectors |
| FlooringType | Ceramic, Hardwood |
| FoundationType | Poured Concrete |
| HalfBathTotal | 1 |
| HeatingFuel | Natural Gas |
| HeatingType | Forced Air |
| StoriesTotal | 2 |
| SizeInterior | 2500 - 3000 Sqft |
| Type | House |
| UtilityWater | Municipal Water |
Parking
| Attached Garage | |
| Garage |
Land
| Acreage | No |
| LandAmenities | Beach, Golf Nearby, Marina, Public Transit |
| Sewer | Sanitary Sewer |
| SizeDepth | 115 Ft ,2 In |
| SizeFrontage | 40 Ft ,10 In |
| SizeIrregular | 40.9 X 115.2 Ft |
| SizeTotalText | 40.9 X 115.2 Ft |
| ZoningDescription | R2a-357 |
Rooms
| Level | Type | Length | Width | Dimensions |
|---|---|---|---|---|
| Second Level | Primary Bedroom | 5.23 m | 4.7 m | 5.23 m x 4.7 m |
| Second Level | Bedroom 2 | 3.87 m | 3.09 m | 3.87 m x 3.09 m |
| Second Level | Bedroom 3 | 3.76 m | 3.13 m | 3.76 m x 3.13 m |
| Second Level | Bedroom 4 | 3.76 m | 3.08 m | 3.76 m x 3.08 m |
| Main Level | Foyer | 1.59 m | 4.11 m | 1.59 m x 4.11 m |
| Main Level | Living Room | 5.21 m | 4.4 m | 5.21 m x 4.4 m |
| Main Level | Eating Area | 3.77 m | 3.31 m | 3.77 m x 3.31 m |
| Main Level | Kitchen | 3.77 m | 4.36 m | 3.77 m x 4.36 m |
| Main Level | Dining Room | 5.21 m | 3.17 m | 5.21 m x 3.17 m |
| Main Level | Laundry Room | 2.65 m | 3.2 m | 2.65 m x 3.2 m |
Utilities
| Cable | Available |
| Electricity | Installed |
| Sewer | Installed |
https://www.realtor.ca/real-estate/28194067/3597-carolinia-court-fort-erie-ridgeway-335-ridgeway
Interested?
Contact us for more information
Keven Trudel
Salesperson
81 Zenway Blvd #25
Woodbridge, Ontario L4H 0S5
