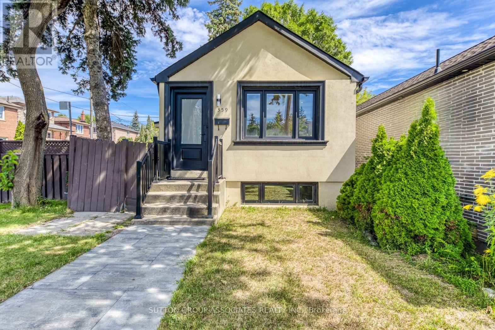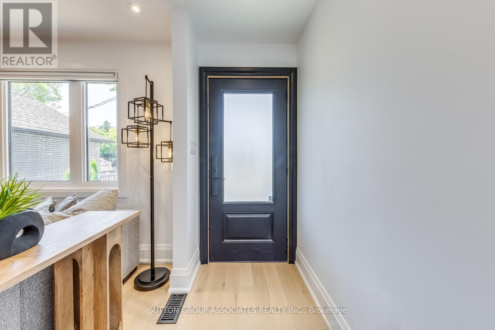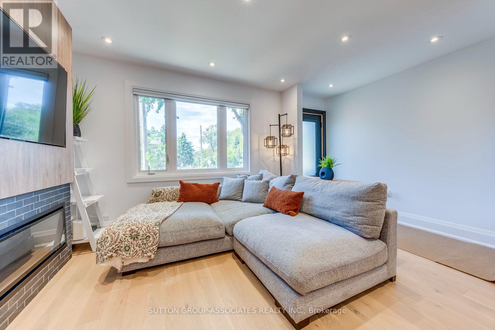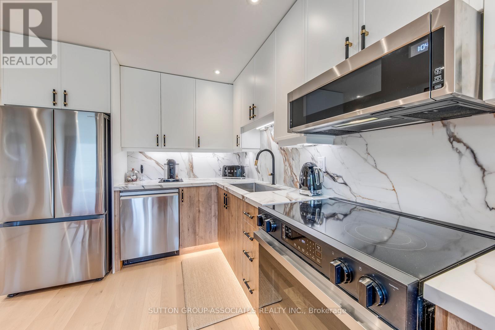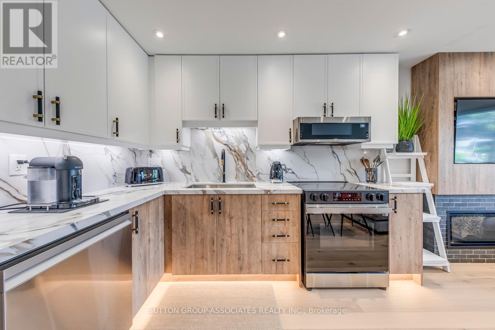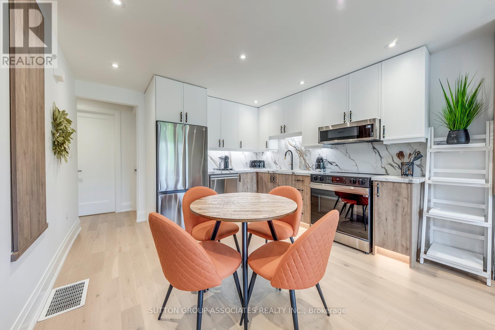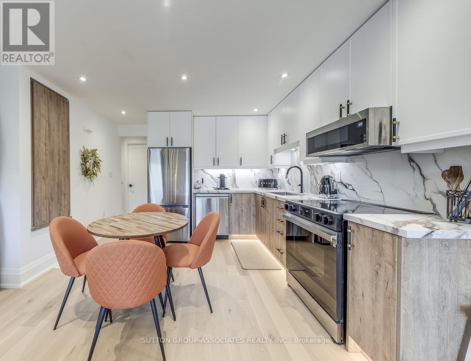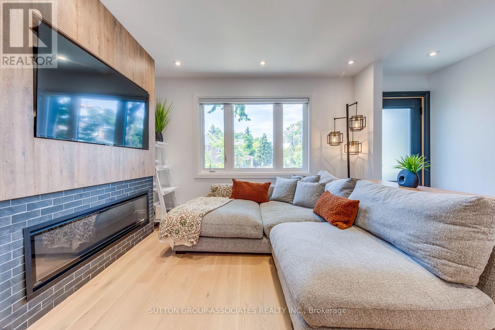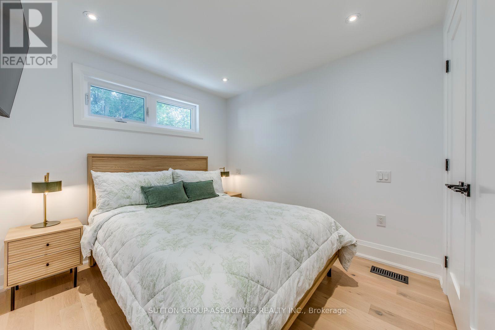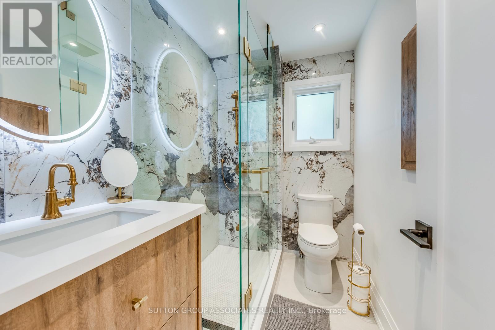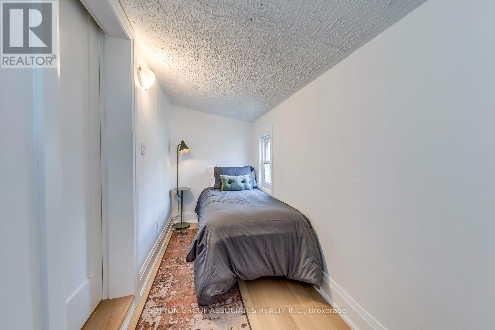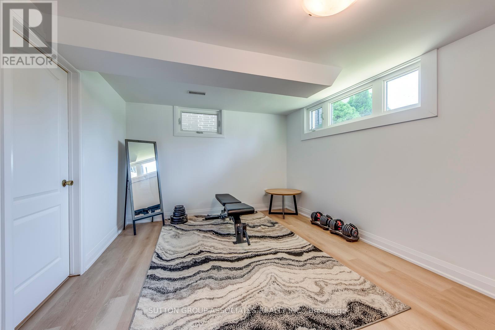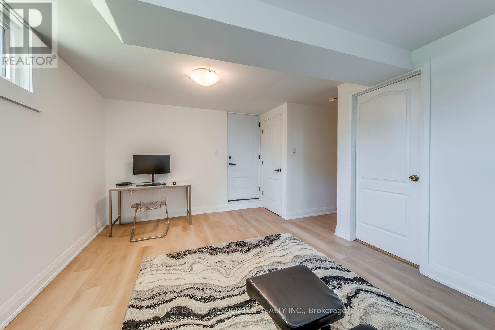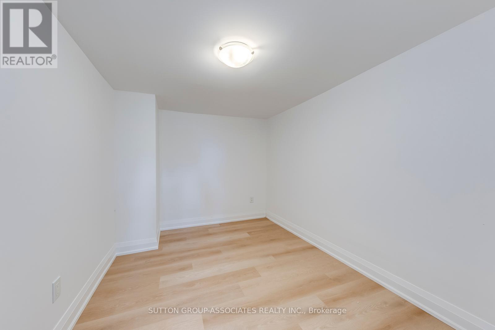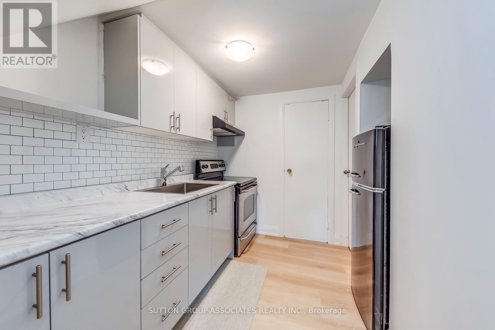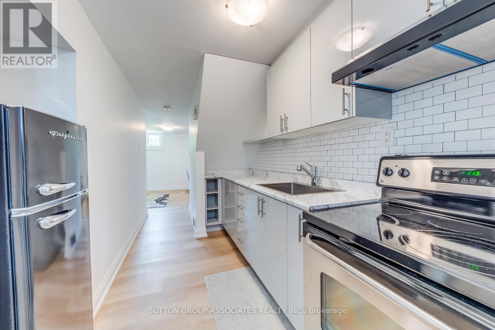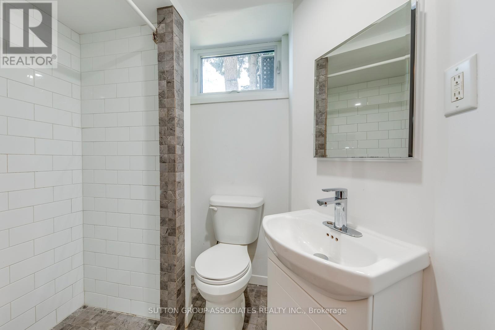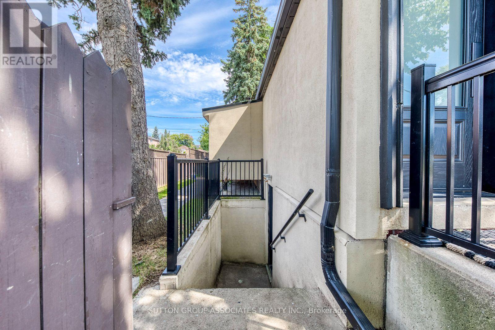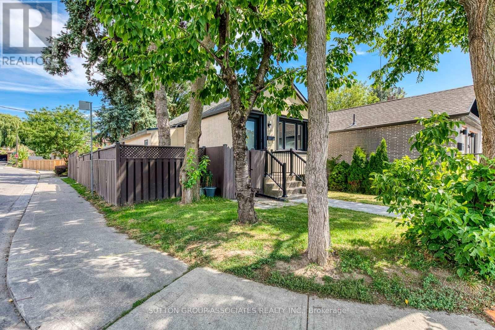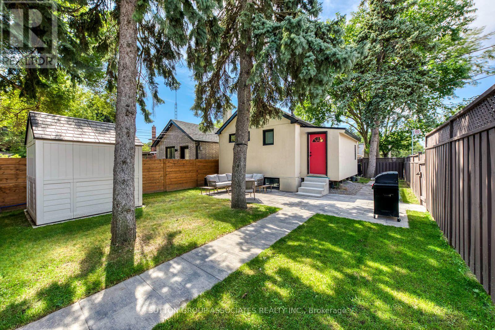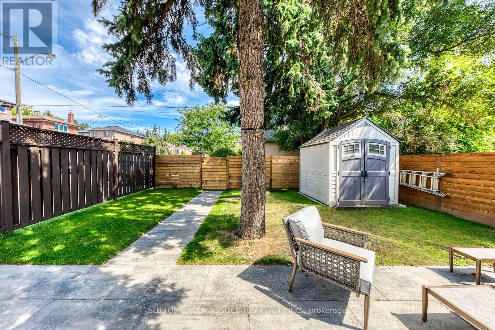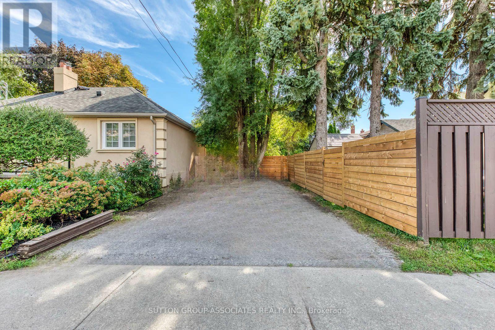359 Harvie Avenue Toronto, Ontario M6E 4L6
$909,000
The Perfect Corner Lot Home In The City! Ideal For Young Families, Downsizers, Or Investors, This Beautifully Renovated Property Is Truly Turn-Key And Move-In Ready, Showcasing A Designer Kitchen, Exquisite Finishes Throughout, And Professionally Insulated Walls With Upgraded AtticInsulation For Enhanced Comfort And Energy Efficiency. A Separate Basement Entrance Leads To An Additional Suite, Providing Versatility ForEnd Users Or Investors And Offering Endless Potential For Extra Living Space Or Rental Income. The Fully Fenced Backyard Oasis ProvidesAmple Green Space For Outdoor Activities And Is Perfect For Families And Pet Owners Alike. The Property Also Features Rare Oversized 2-CarParking, A Highly Sought-After And Extremely Valuable Amenity In The City. (id:61852)
Open House
This property has open houses!
2:00 pm
Ends at:4:00 pm
Property Details
| MLS® Number | W12427927 |
| Property Type | Single Family |
| Neigbourhood | Caledonia-Fairbank |
| Community Name | Caledonia-Fairbank |
| AmenitiesNearBy | Place Of Worship, Park |
| CommunityFeatures | Community Centre, School Bus |
| Features | Paved Yard, Carpet Free |
| ParkingSpaceTotal | 2 |
| Structure | Patio(s), Shed |
| ViewType | View |
Building
| BathroomTotal | 2 |
| BedroomsAboveGround | 2 |
| BedroomsBelowGround | 1 |
| BedroomsTotal | 3 |
| Amenities | Fireplace(s) |
| Appliances | Dishwasher, Dryer, Hood Fan, Microwave, Stove, Washer, Refrigerator |
| ArchitecturalStyle | Bungalow |
| BasementFeatures | Apartment In Basement, Separate Entrance |
| BasementType | N/a |
| ConstructionStyleAttachment | Detached |
| CoolingType | Central Air Conditioning |
| ExteriorFinish | Stucco |
| FireplacePresent | Yes |
| FireplaceTotal | 1 |
| FlooringType | Ceramic |
| FoundationType | Block |
| HeatingFuel | Natural Gas |
| HeatingType | Forced Air |
| StoriesTotal | 1 |
| SizeInterior | 700 - 1100 Sqft |
| Type | House |
| UtilityWater | Municipal Water |
Parking
| No Garage |
Land
| Acreage | No |
| FenceType | Fenced Yard |
| LandAmenities | Place Of Worship, Park |
| LandscapeFeatures | Landscaped |
| Sewer | Sanitary Sewer |
| SizeDepth | 90 Ft |
| SizeFrontage | 18 Ft ,9 In |
| SizeIrregular | 18.8 X 90 Ft ; Corner Lot |
| SizeTotalText | 18.8 X 90 Ft ; Corner Lot |
Rooms
| Level | Type | Length | Width | Dimensions |
|---|---|---|---|---|
| Basement | Living Room | 5.86 m | 3.39 m | 5.86 m x 3.39 m |
| Basement | Bedroom | 3.03 m | 2.71 m | 3.03 m x 2.71 m |
| Main Level | Kitchen | 4.57 m | 3.15 m | 4.57 m x 3.15 m |
| Main Level | Living Room | 3.3 m | 2.69 m | 3.3 m x 2.69 m |
| Main Level | Primary Bedroom | 3.25 m | 2.77 m | 3.25 m x 2.77 m |
| Main Level | Bathroom | 2.34 m | 1.59 m | 2.34 m x 1.59 m |
| Main Level | Bedroom | 4.6 m | 1.47 m | 4.6 m x 1.47 m |
Interested?
Contact us for more information
Joshua Cunha
Salesperson
358 Davenport Road
Toronto, Ontario M5R 1K6
