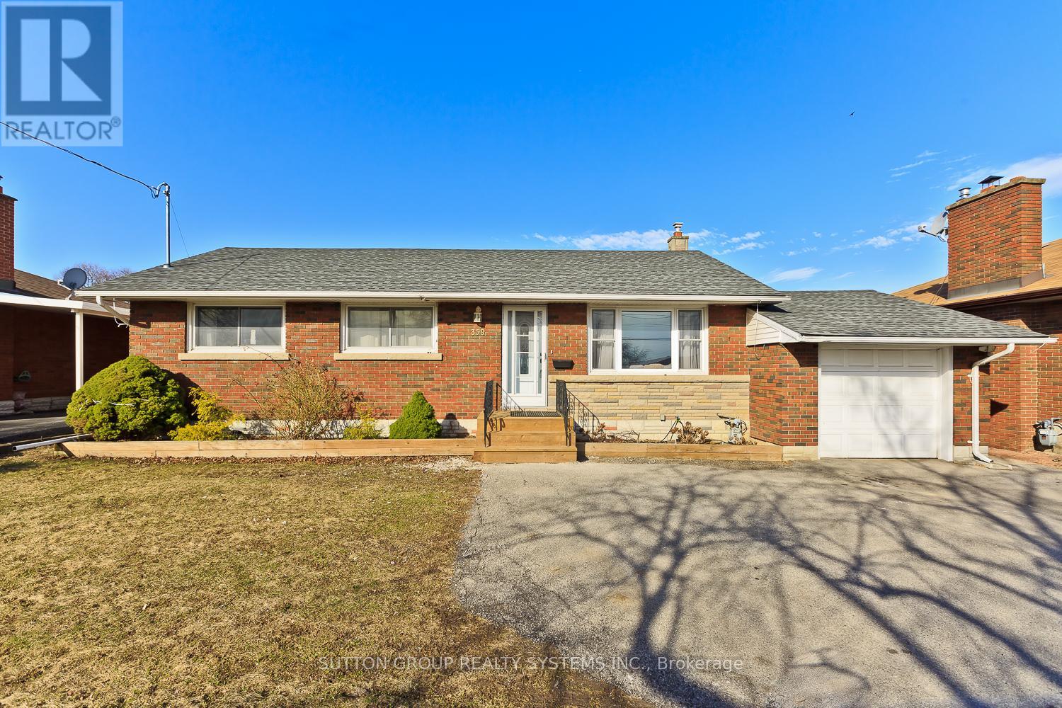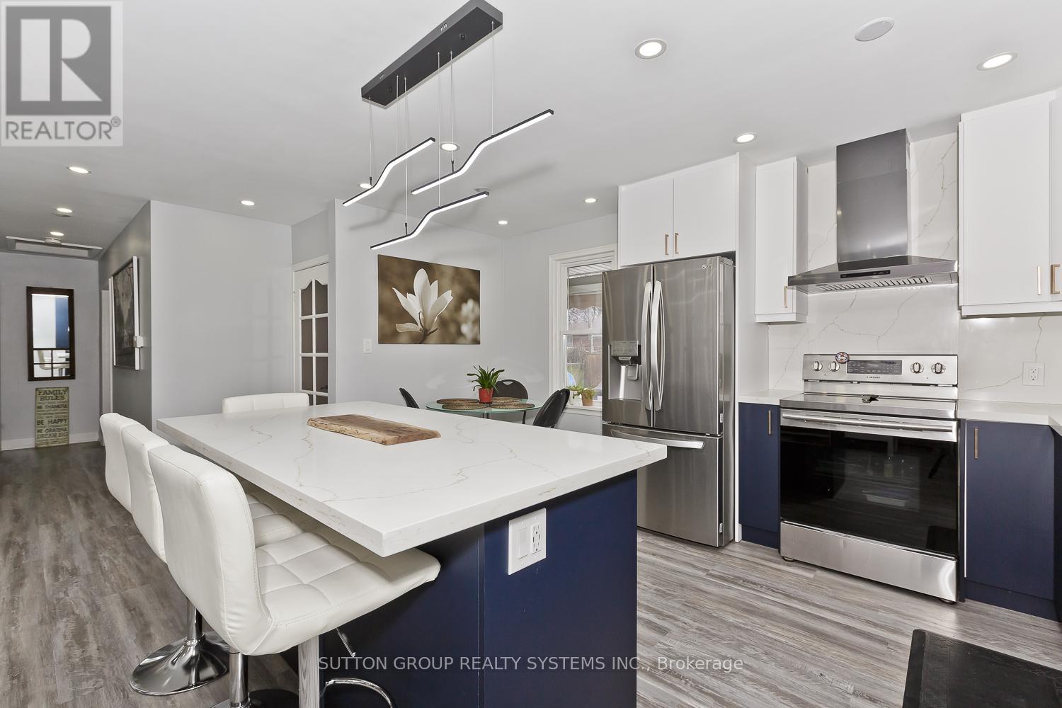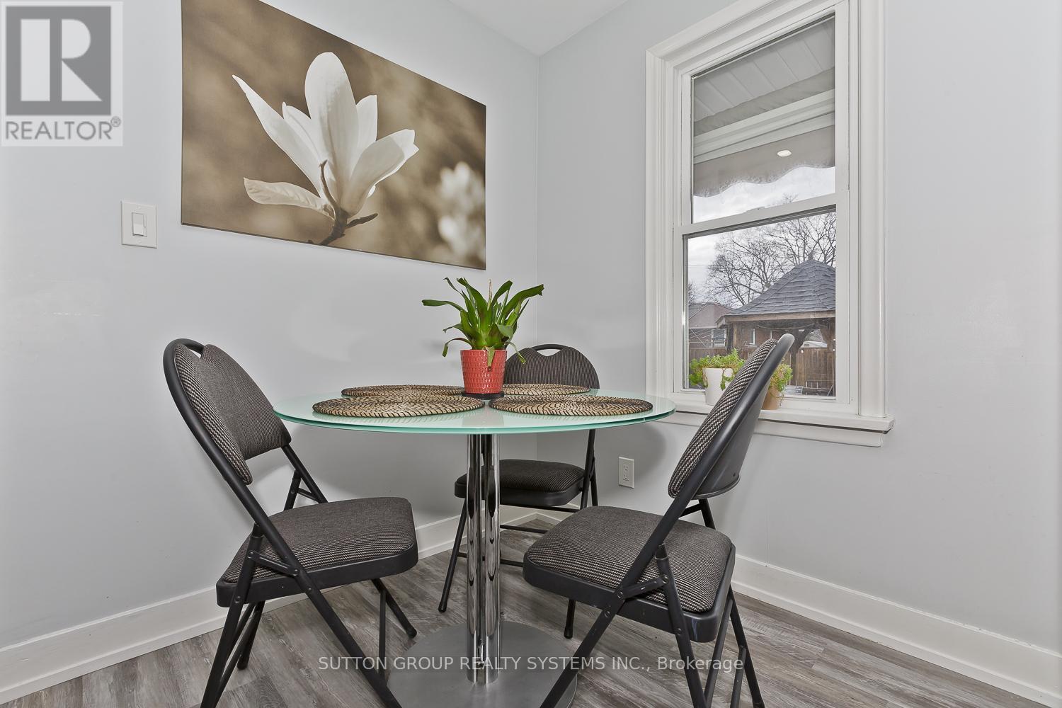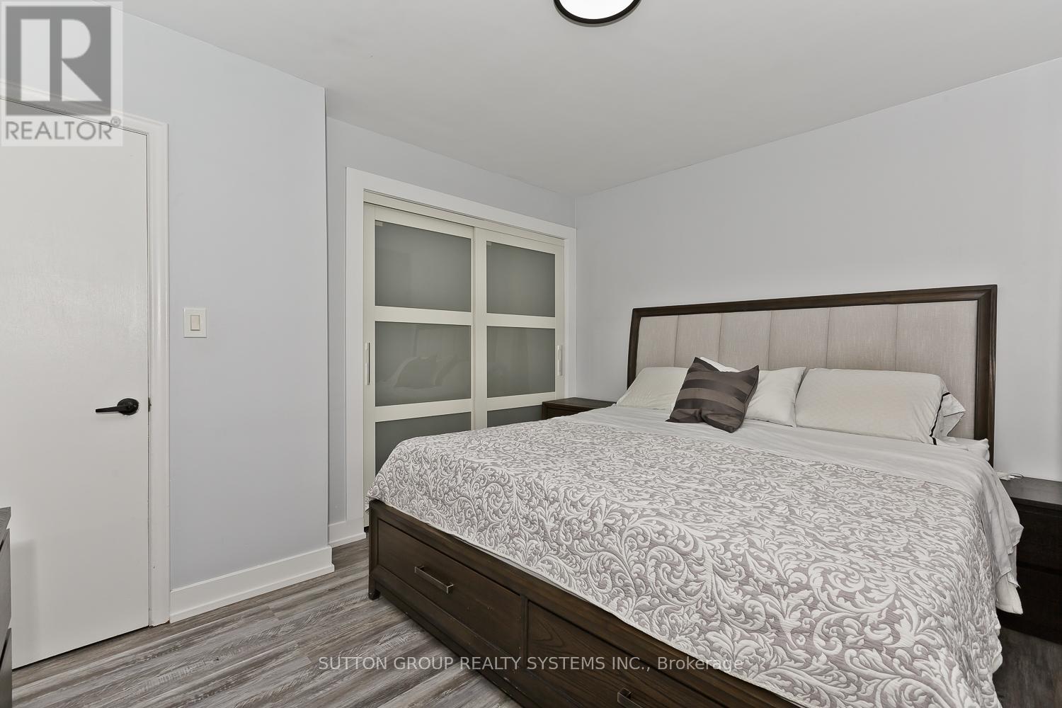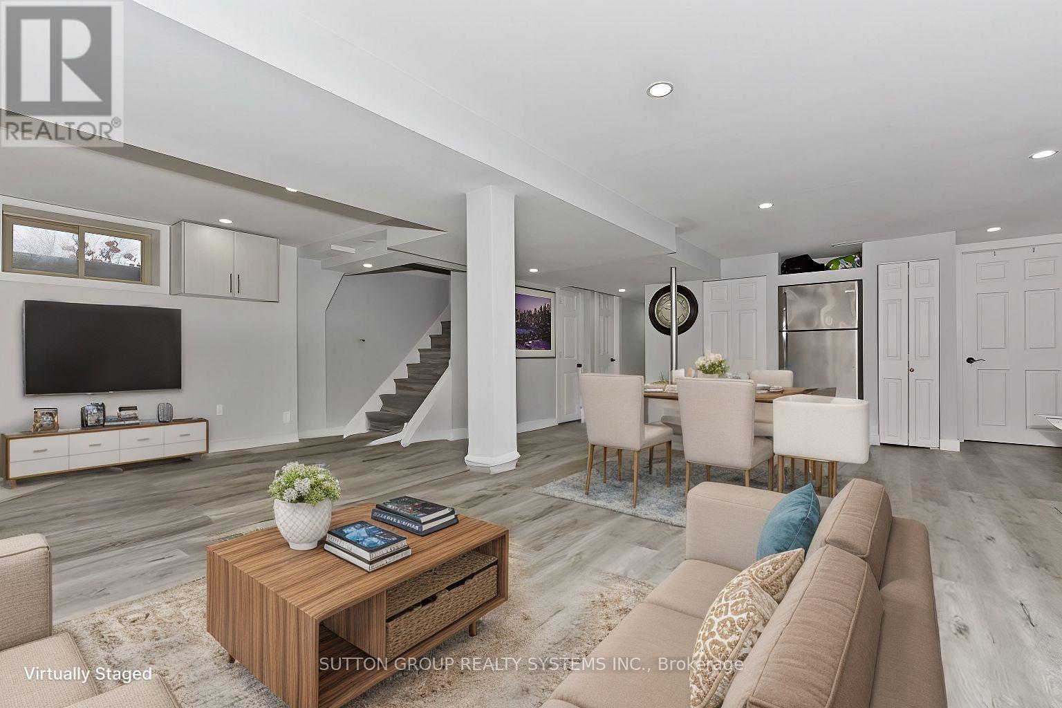359 Bunting Road St. Catharines, Ontario L2M 3Y5
$699,000
Check out this stunningly renovated bungalow in one of the most sought-after neighborhoods in North St. Catharines! Everything about this home has been carefully updated, from its modern, open-concept design to its gorgeous, designer kitchen with a huge quartz island and sleek countertops. Whether you are entertaining guests or enjoying quiet time, the spacious living room and eat-in kitchen offer the perfect flow for everyday living.With 3 large bedrooms and 3 full bathrooms, including a luxurious master ensuite, this home is designed for comfort and style. The smooth ceilings and pot lights throughout add a touch of sophistication, making every room feel bright and airy.But that's not all this fully finished basement has its own separate entrance and is ideal for in-laws, a rental suite, or just extra space for the family. It features a spacious bedroom, a great room, a full kitchen, a bathroom, and a finished laundry room with tons of storage.Step outside, and you'll fall in love with the massive backyard, which includes a custom-built gazebo perfect for relaxing or hosting friends and family. Plus, there's a storage shed and plenty of parking with the garage and driveway space.Location couldn't be better just one block from the canal and nestled on a quiet, tree-lined street. You are within walking distance of everything you need: pharmacies, supermarkets, restaurants, schools, and parks.This home is a must-seeit truly offers the best of both style and convenience. Come and take a look for yourself you won't want to miss it! (id:61852)
Property Details
| MLS® Number | X12079223 |
| Property Type | Single Family |
| Neigbourhood | Carlton Heights |
| Community Name | 444 - Carlton/Bunting |
| AmenitiesNearBy | Public Transit |
| Features | Gazebo, In-law Suite |
| ParkingSpaceTotal | 4 |
Building
| BathroomTotal | 3 |
| BedroomsAboveGround | 3 |
| BedroomsBelowGround | 1 |
| BedroomsTotal | 4 |
| Appliances | Garage Door Opener Remote(s), Water Heater, Water Meter, Dryer, Stove, Washer, Refrigerator |
| ArchitecturalStyle | Bungalow |
| BasementDevelopment | Finished |
| BasementFeatures | Separate Entrance |
| BasementType | N/a (finished) |
| ConstructionStyleAttachment | Detached |
| CoolingType | Central Air Conditioning |
| ExteriorFinish | Brick |
| FoundationType | Block |
| HeatingFuel | Natural Gas |
| HeatingType | Forced Air |
| StoriesTotal | 1 |
| SizeInterior | 700 - 1100 Sqft |
| Type | House |
| UtilityWater | Municipal Water |
Parking
| Attached Garage | |
| Garage |
Land
| Acreage | No |
| LandAmenities | Public Transit |
| Sewer | Sanitary Sewer |
| SizeDepth | 110 Ft |
| SizeFrontage | 60 Ft |
| SizeIrregular | 60 X 110 Ft |
| SizeTotalText | 60 X 110 Ft |
Rooms
| Level | Type | Length | Width | Dimensions |
|---|---|---|---|---|
| Basement | Bedroom 4 | 3.4 m | 3.12 m | 3.4 m x 3.12 m |
| Basement | Laundry Room | 1.65 m | 2.41 m | 1.65 m x 2.41 m |
| Basement | Kitchen | 3.35 m | 1.52 m | 3.35 m x 1.52 m |
| Basement | Great Room | 6.1 m | 6.71 m | 6.1 m x 6.71 m |
| Basement | Bathroom | 1.96 m | 1.65 m | 1.96 m x 1.65 m |
| Main Level | Kitchen | 3.35 m | 6.1 m | 3.35 m x 6.1 m |
| Main Level | Living Room | 6.1 m | 3.35 m | 6.1 m x 3.35 m |
| Main Level | Primary Bedroom | 1 m | 14 m | 1 m x 14 m |
| Main Level | Bedroom 2 | 3.4 m | 3.12 m | 3.4 m x 3.12 m |
| Main Level | Bedroom 3 | 2.64 m | 3.12 m | 2.64 m x 3.12 m |
| Main Level | Bathroom | 2.44 m | 3.05 m | 2.44 m x 3.05 m |
| Main Level | Bathroom | 1.52 m | 3.05 m | 1.52 m x 3.05 m |
Interested?
Contact us for more information
Manuel Jaramillo
Salesperson
1542 Dundas Street West
Mississauga, Ontario L5C 1E4
