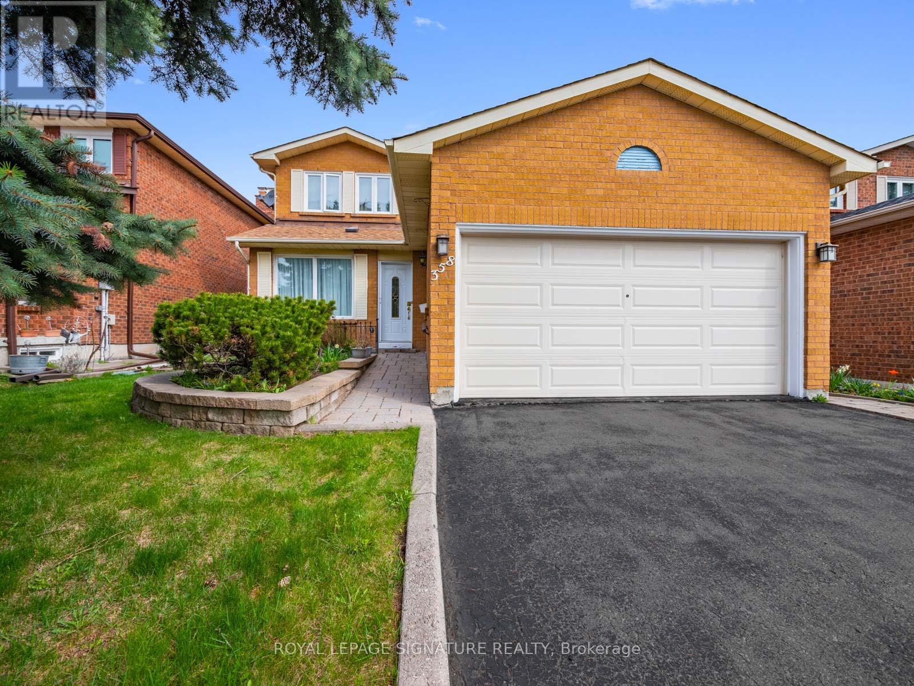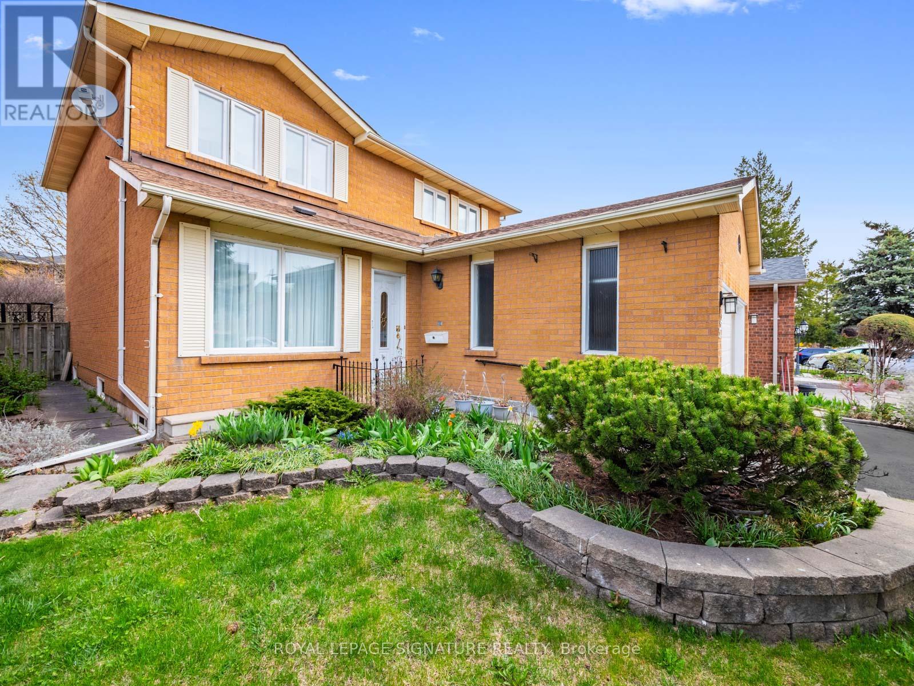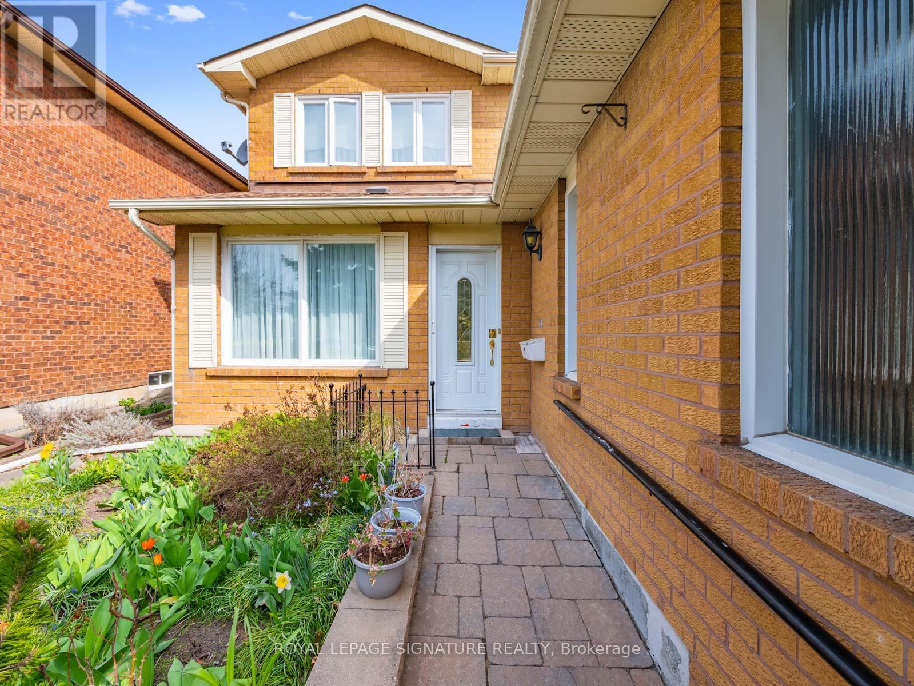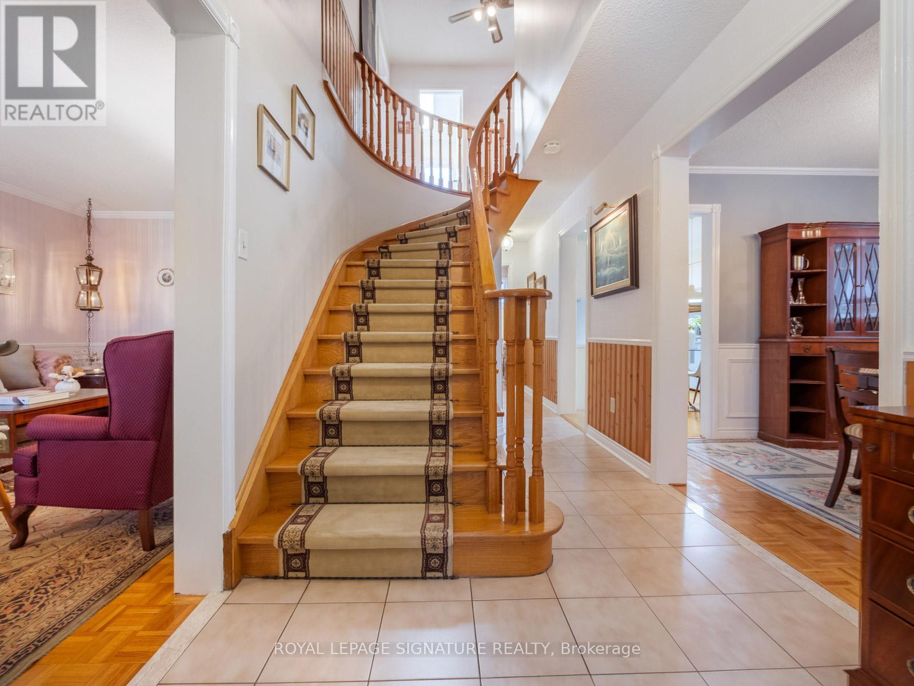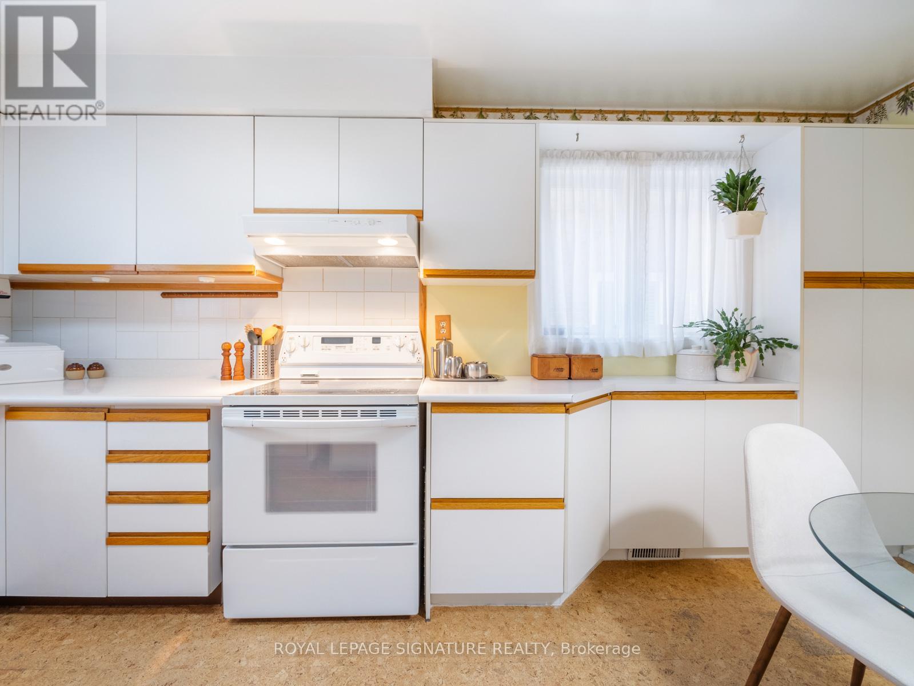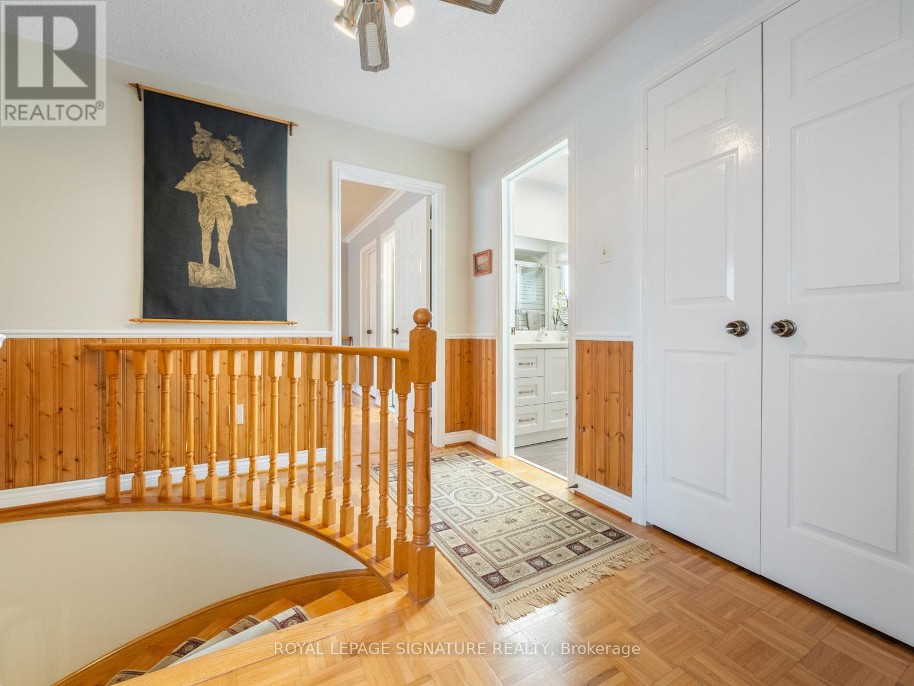358 Weldrick Road E Richmond Hill, Ontario L4C 8L1
$1,358,888
Home sweet home! Beautifully updated and impeccably maintained solid brick home in the heart of town. Lovingly cared for by its original owner, this home is a time capsule that exudes pride of ownership with meticulous upkeep and thoughtful improvements. Inside you will find a wonderful layout. Family size kitchen with built in desk. Formal living and dining rooms. Lovely Family room with a wood burning fireplace and a walk out to a large backyard. Stunning, renovated bathrooms with stone vanities and sleek tile. Convenient enclosed front mudroom. Massive bedrooms with multiple walk in closets. Finished basement with a guest bedroom, large rec room, spacious laundry room and cold storage. Outside you will find a beautiful, fenced in backyard with stone landscaping and your own Pear and Apple Trees! Unbeatable location - minutes from exceptional schools, places of worship, highways, shopping and amenities. Great area with lovely neighbors. Several mechanical improvements over the years to shingles, windows, doors and hvac. Large double garage has an EV charger installed! Built to last in 1984 - being offered for the very first time! A rare opportunity for a home of this caliber. A new chapter begins for one lucky family! (id:61852)
Property Details
| MLS® Number | N12118002 |
| Property Type | Single Family |
| Community Name | Observatory |
| ParkingSpaceTotal | 5 |
| Structure | Porch, Deck |
Building
| BathroomTotal | 3 |
| BedroomsAboveGround | 3 |
| BedroomsBelowGround | 1 |
| BedroomsTotal | 4 |
| Amenities | Fireplace(s) |
| Appliances | Dishwasher, Freezer, Garage Door Opener, Stove, Refrigerator |
| BasementDevelopment | Finished |
| BasementType | Full (finished) |
| ConstructionStyleAttachment | Detached |
| CoolingType | Central Air Conditioning |
| ExteriorFinish | Brick |
| FireplacePresent | Yes |
| FireplaceTotal | 1 |
| FlooringType | Parquet, Linoleum, Cork, Carpeted, Wood |
| FoundationType | Concrete |
| HalfBathTotal | 1 |
| HeatingFuel | Natural Gas |
| HeatingType | Forced Air |
| StoriesTotal | 2 |
| SizeInterior | 1500 - 2000 Sqft |
| Type | House |
| UtilityWater | Municipal Water |
Parking
| Attached Garage | |
| Garage |
Land
| Acreage | No |
| Sewer | Sanitary Sewer |
| SizeDepth | 100 Ft ,1 In |
| SizeFrontage | 42 Ft ,8 In |
| SizeIrregular | 42.7 X 100.1 Ft |
| SizeTotalText | 42.7 X 100.1 Ft |
Rooms
| Level | Type | Length | Width | Dimensions |
|---|---|---|---|---|
| Second Level | Primary Bedroom | 5.57 m | 3.44 m | 5.57 m x 3.44 m |
| Second Level | Bedroom 2 | 3.68 m | 3.5 m | 3.68 m x 3.5 m |
| Second Level | Bedroom 3 | 4.54 m | 2.46 m | 4.54 m x 2.46 m |
| Basement | Laundry Room | 3.07 m | 2.77 m | 3.07 m x 2.77 m |
| Basement | Bedroom 4 | 4.84 m | 3.07 m | 4.84 m x 3.07 m |
| Basement | Recreational, Games Room | 7.92 m | 3.32 m | 7.92 m x 3.32 m |
| Main Level | Living Room | 4.6 m | 3.38 m | 4.6 m x 3.38 m |
| Main Level | Dining Room | 3.26 m | 3.23 m | 3.26 m x 3.23 m |
| Main Level | Kitchen | 4.78 m | 3.23 m | 4.78 m x 3.23 m |
| Main Level | Family Room | 4.66 m | 3.08 m | 4.66 m x 3.08 m |
| Main Level | Mud Room | 5.12 m | 1.43 m | 5.12 m x 1.43 m |
Interested?
Contact us for more information
David Anthony
Broker
8 Sampson Mews Suite 201 The Shops At Don Mills
Toronto, Ontario M3C 0H5
Paul Polacek
Salesperson
8 Sampson Mews Suite 201 The Shops At Don Mills
Toronto, Ontario M3C 0H5
