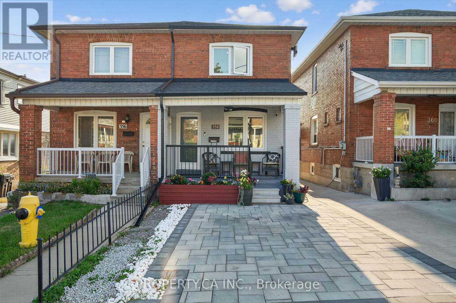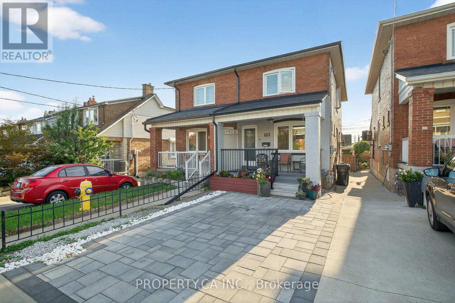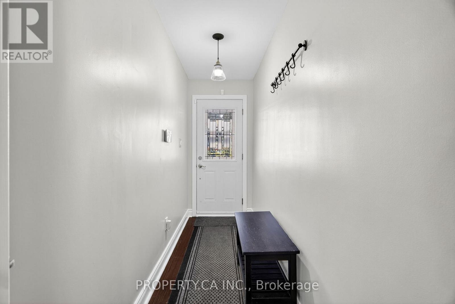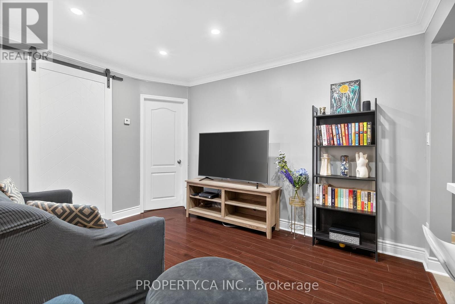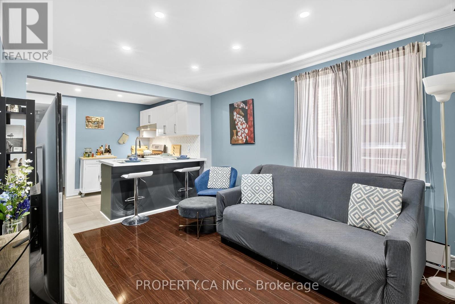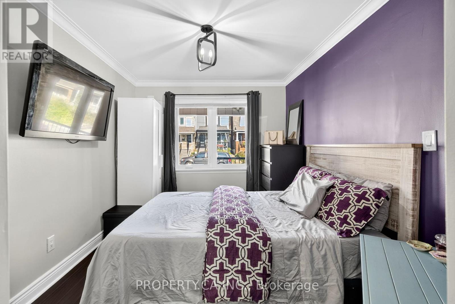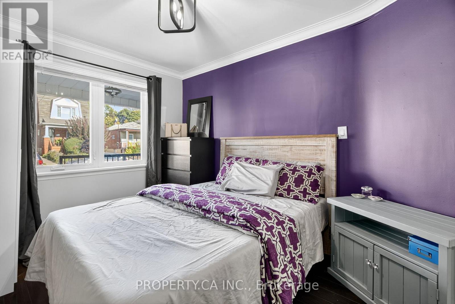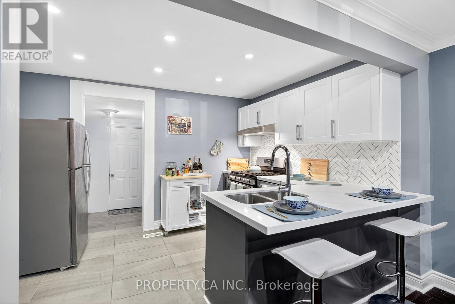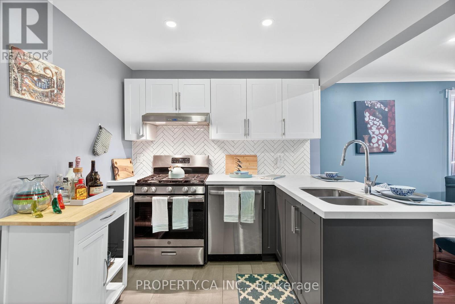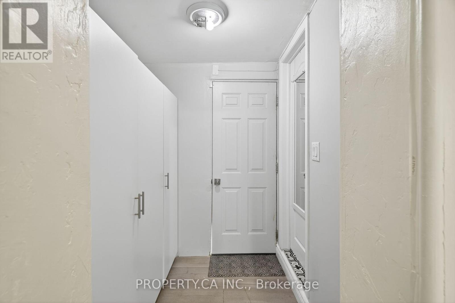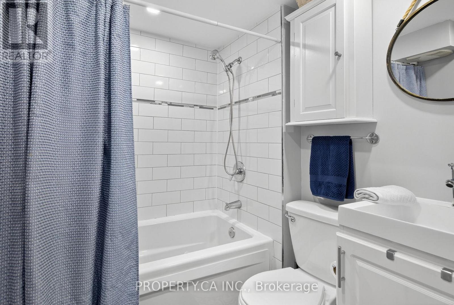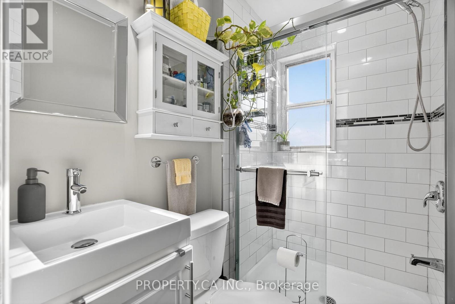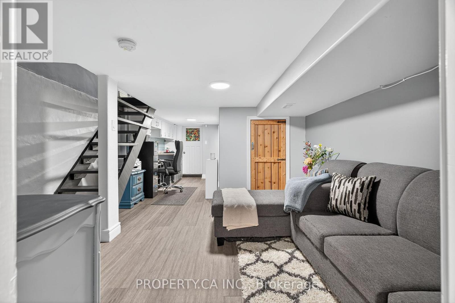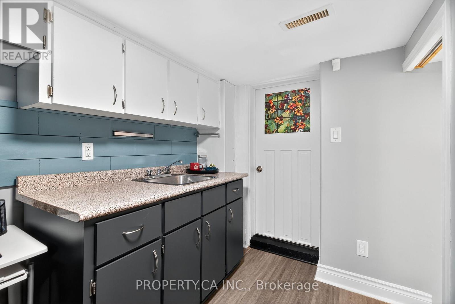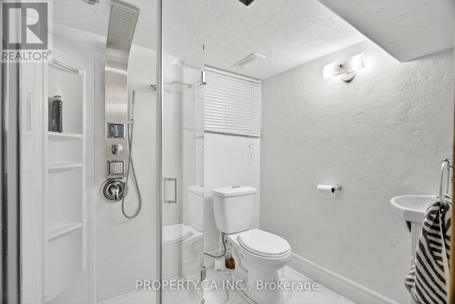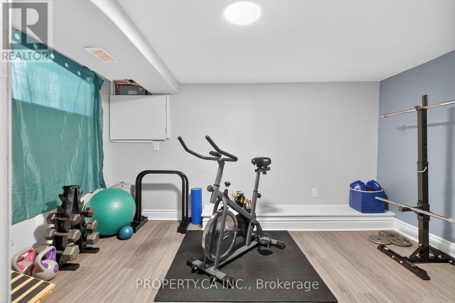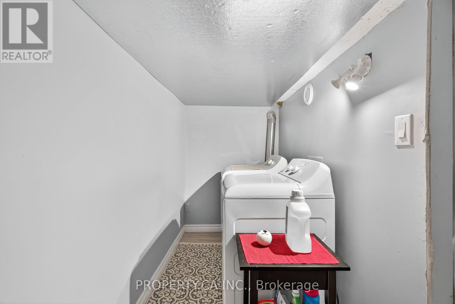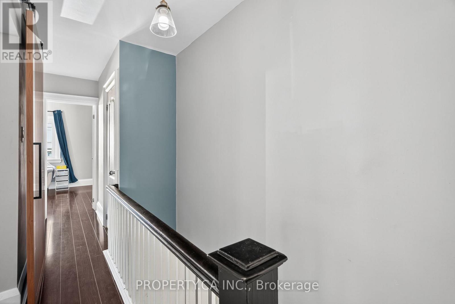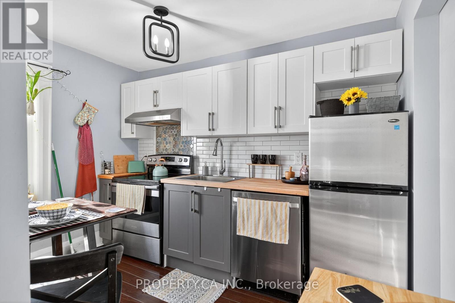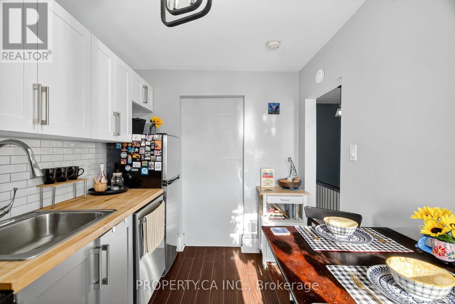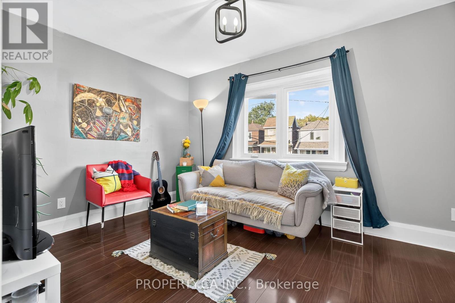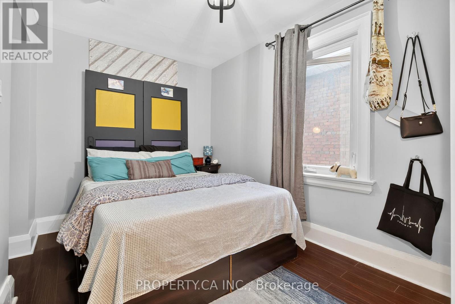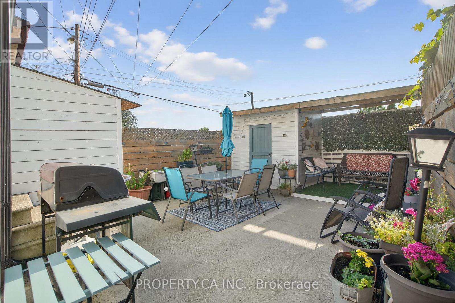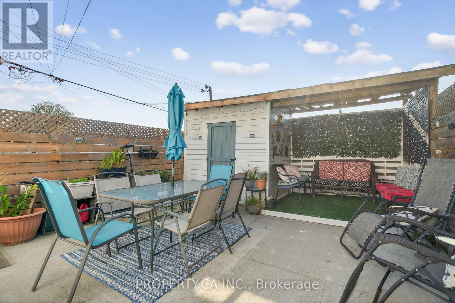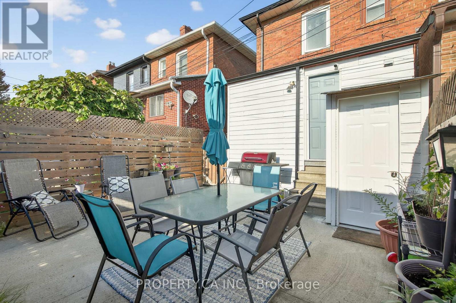358 Mcroberts Avenue Toronto, Ontario M6E 4P9
$1,000,000
This isnt your average semi unless your average includes income potential, multiple entrances, and a backyard begging for summer dinners under string lights. Welcome to 358 McRoberts Ave, where practicality meets possibility in Caledonia-Fairbank. With 3 private entrances, 3 + 1 bedrooms, and 3 baths, this home flexes easily for investors, multi-gen families, or grown-up kids who just need a few more months before moving out. A rough-in for a basement kitchen adds future suite potential, and the private backyard offers quiet coffee mornings or easy entertaining. Steps to St. Clair West, TTC, and the upcoming LRT, with quick highway and bike-path access. Smart, solid, and full of opportunity a rare find on one of the areas best-valued streets. (id:61852)
Property Details
| MLS® Number | W12402286 |
| Property Type | Single Family |
| Neigbourhood | Caledonia-Fairbank |
| Community Name | Caledonia-Fairbank |
| ParkingSpaceTotal | 1 |
Building
| BathroomTotal | 3 |
| BedroomsAboveGround | 3 |
| BedroomsBelowGround | 1 |
| BedroomsTotal | 4 |
| Appliances | Dishwasher, Dryer, Stove, Washer, Refrigerator |
| BasementDevelopment | Finished |
| BasementFeatures | Apartment In Basement, Walk Out |
| BasementType | N/a (finished) |
| ConstructionStyleAttachment | Semi-detached |
| CoolingType | Central Air Conditioning |
| ExteriorFinish | Brick Facing |
| FireplacePresent | Yes |
| HeatingFuel | Natural Gas |
| HeatingType | Forced Air |
| StoriesTotal | 2 |
| SizeInterior | 1500 - 2000 Sqft |
| Type | House |
| UtilityWater | Municipal Water |
Parking
| No Garage |
Land
| Acreage | No |
| Sewer | Septic System |
| SizeDepth | 80 Ft |
| SizeFrontage | 18 Ft |
| SizeIrregular | 18 X 80 Ft |
| SizeTotalText | 18 X 80 Ft |
Rooms
| Level | Type | Length | Width | Dimensions |
|---|---|---|---|---|
| Second Level | Bathroom | 1.27 m | 1.87 m | 1.27 m x 1.87 m |
| Second Level | Kitchen | 3.17 m | 2.23 m | 3.17 m x 2.23 m |
| Second Level | Primary Bedroom | 3.85 m | 2.66 m | 3.85 m x 2.66 m |
| Second Level | Bedroom | 3.59 m | 2.46 m | 3.59 m x 2.46 m |
| Basement | Laundry Room | 2.54 m | 1.58 m | 2.54 m x 1.58 m |
| Basement | Bedroom | 3.34 m | 2.58 m | 3.34 m x 2.58 m |
| Basement | Bathroom | 1.17 m | 1.37 m | 1.17 m x 1.37 m |
| Main Level | Bedroom | 3.54 m | 2.94 m | 3.54 m x 2.94 m |
| Main Level | Living Room | 3.11 m | 3.22 m | 3.11 m x 3.22 m |
| Main Level | Kitchen | 3.65 m | 2.22 m | 3.65 m x 2.22 m |
| Main Level | Bathroom | 1.54 m | 1.95 m | 1.54 m x 1.95 m |
Interested?
Contact us for more information
Talia Thomas
Salesperson
36 Distillery Lane Unit 500
Toronto, Ontario M5A 3C4
