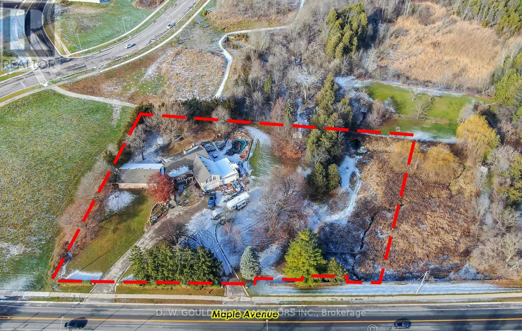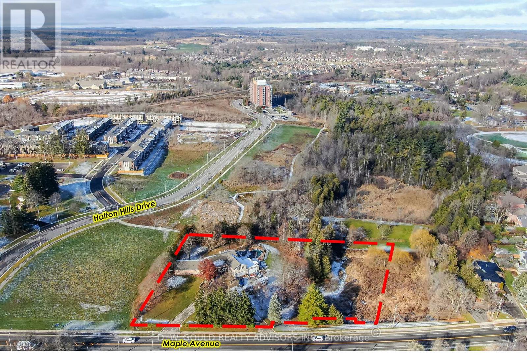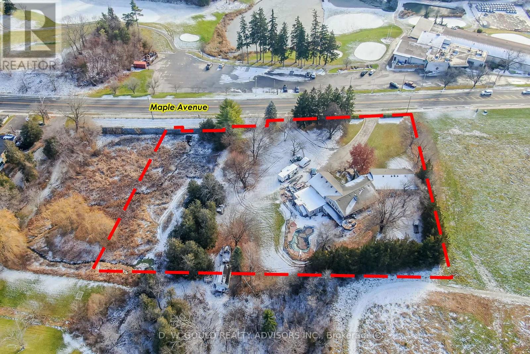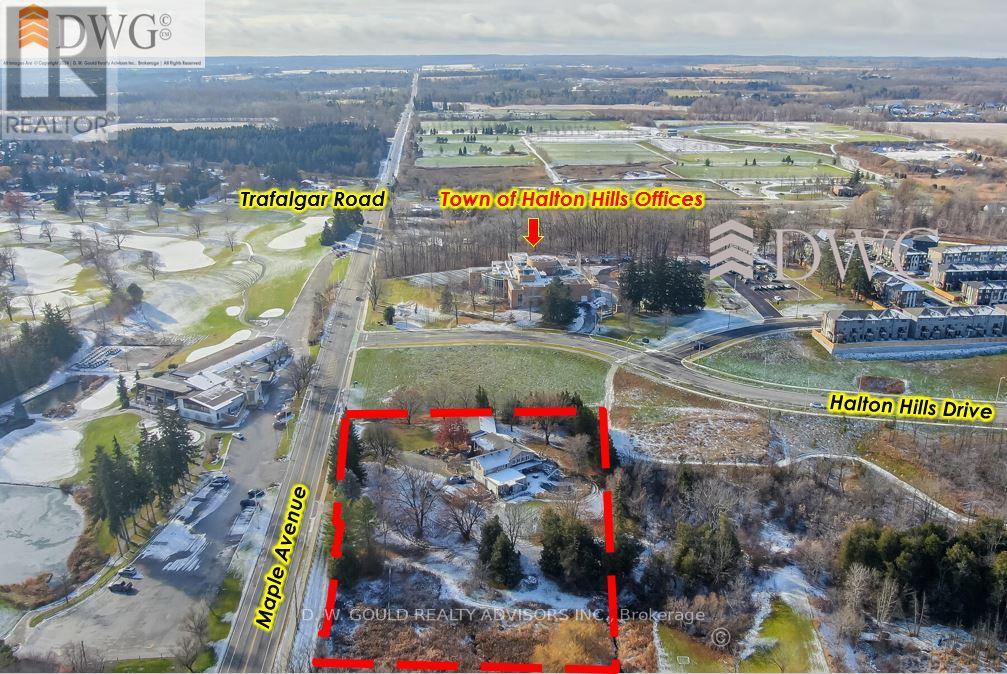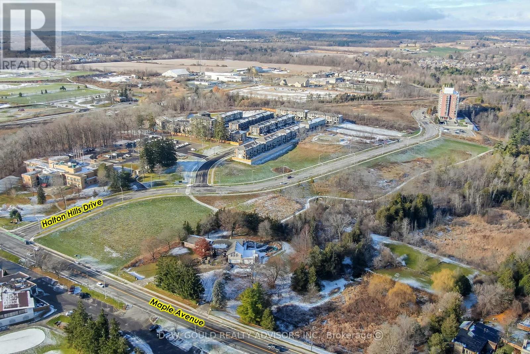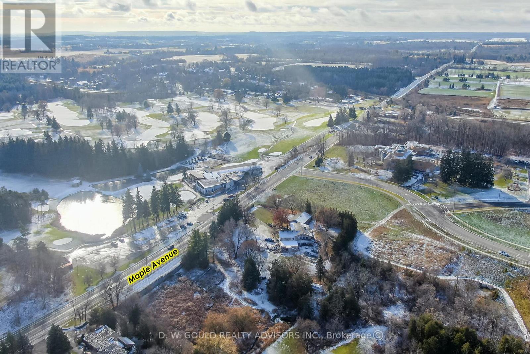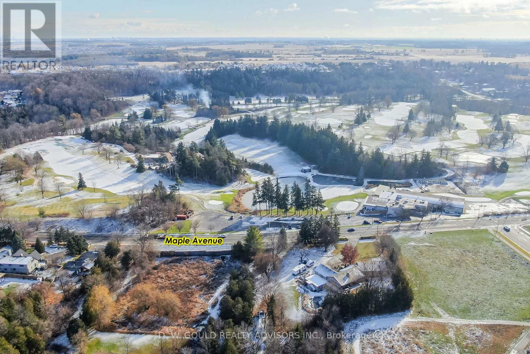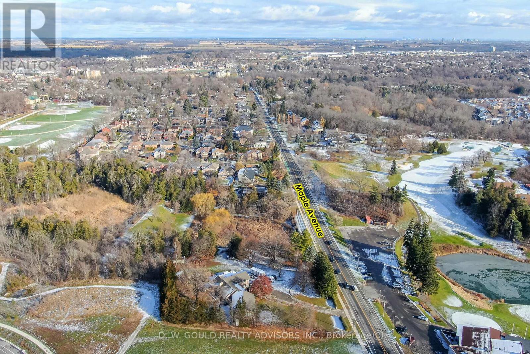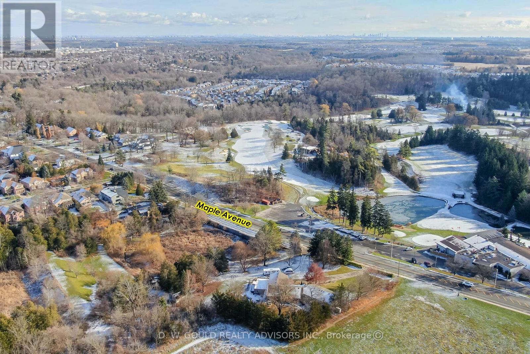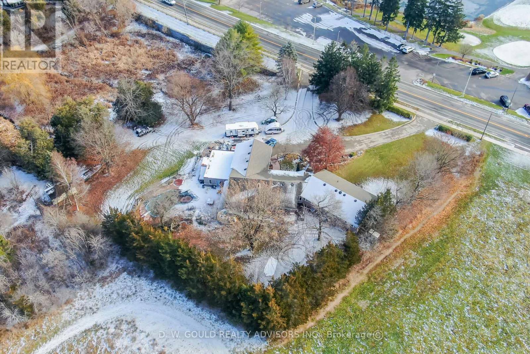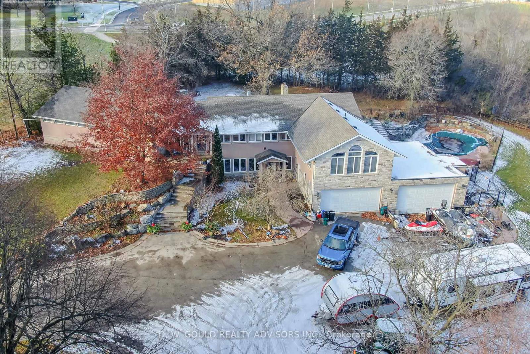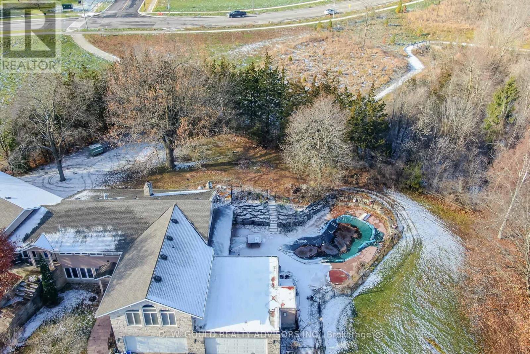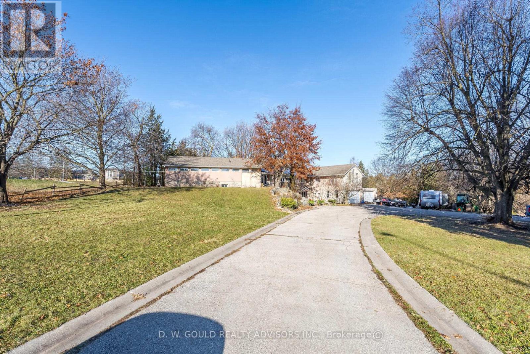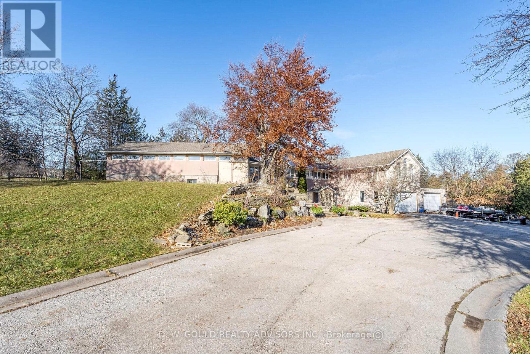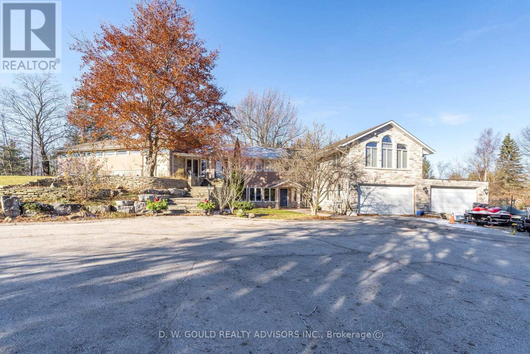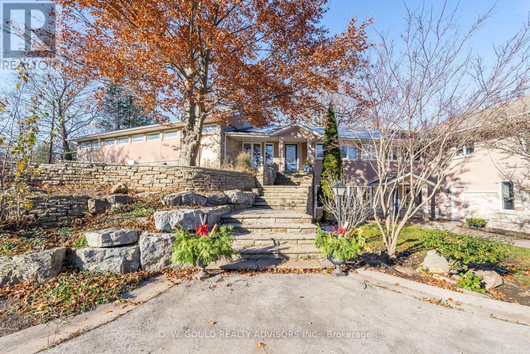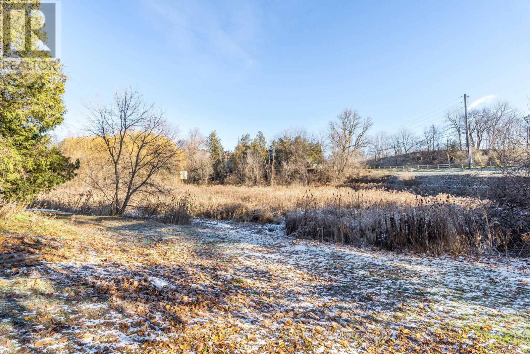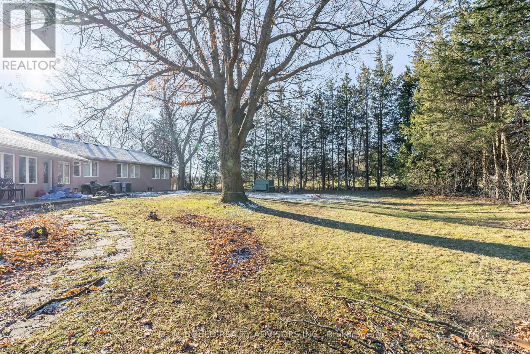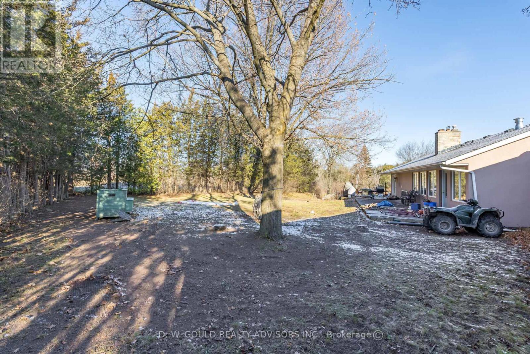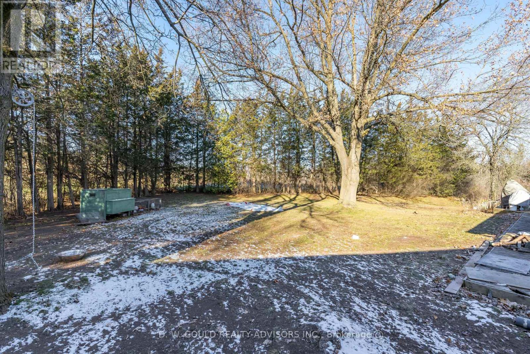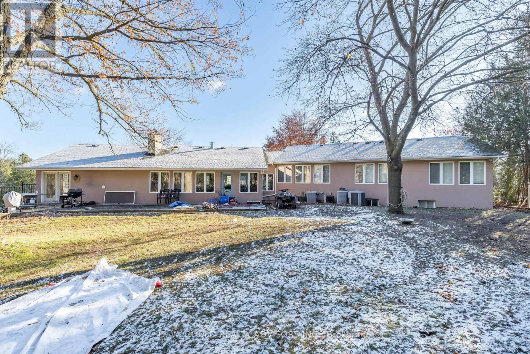358 Maple Avenue Halton Hills, Ontario L7G 4S5
6 Bedroom
5 Bathroom
Fireplace
Inground Pool
None
Other
$4,500,000
+/-1.85 acre of Prime residential lot, across from Golf course near Trafalgar in Georgetown. This property features a spacious executive home with an inground swimming pool. Renovate existing home into spectacular extended family residence with 4+ car garage or Re-develop (with zoning work). Please Review Available Marketing Materials Before Booking A Showing. Please Do Not Walk The Property Without An Appointment. See L/A re Future tax estimate and encroachment. (id:61852)
Property Details
| MLS® Number | W11977172 |
| Property Type | Single Family |
| Community Name | Georgetown |
| Features | Irregular Lot Size |
| ParkingSpaceTotal | 14 |
| PoolType | Inground Pool |
Building
| BathroomTotal | 5 |
| BedroomsAboveGround | 4 |
| BedroomsBelowGround | 2 |
| BedroomsTotal | 6 |
| Age | 51 To 99 Years |
| BasementDevelopment | Other, See Remarks |
| BasementType | N/a (other, See Remarks) |
| ConstructionStyleAttachment | Detached |
| ConstructionStyleSplitLevel | Backsplit |
| CoolingType | None |
| ExteriorFinish | Stucco, Stone |
| FireplacePresent | Yes |
| HeatingType | Other |
| Type | House |
| UtilityWater | Municipal Water |
Parking
| Garage |
Land
| Acreage | No |
| Sewer | Sanitary Sewer |
| SizeDepth | 239 Ft ,8 In |
| SizeFrontage | 351 Ft ,8 In |
| SizeIrregular | 351.73 X 239.69 Ft ; 1.85 Acre |
| SizeTotalText | 351.73 X 239.69 Ft ; 1.85 Acre|1/2 - 1.99 Acres |
| ZoningDescription | Ldr1-1 & Ep1 |
Rooms
| Level | Type | Length | Width | Dimensions |
|---|---|---|---|---|
| Main Level | Dining Room | 4.57 m | 4.27 m | 4.57 m x 4.27 m |
| Main Level | Living Room | 8.53 m | 4.57 m | 8.53 m x 4.57 m |
| Main Level | Kitchen | 4.27 m | 3.66 m | 4.27 m x 3.66 m |
| Upper Level | Primary Bedroom | 7.62 m | 4.02 m | 7.62 m x 4.02 m |
| Upper Level | Bedroom 2 | 5.33 m | 2.89 m | 5.33 m x 2.89 m |
| Upper Level | Bedroom 3 | 4.27 m | 2.94 m | 4.27 m x 2.94 m |
| Upper Level | Bedroom 4 | 4.11 m | 2.94 m | 4.11 m x 2.94 m |
Utilities
| Cable | Installed |
| Electricity | Installed |
| Sewer | Installed |
https://www.realtor.ca/real-estate/27926255/358-maple-avenue-halton-hills-georgetown-georgetown
Interested?
Contact us for more information
Derek Gould
Broker of Record
D. W. Gould Realty Advisors Inc.
6655 Kitimat Road Unit 9
Mississauga, Ontario L5N 6J4
6655 Kitimat Road Unit 9
Mississauga, Ontario L5N 6J4
