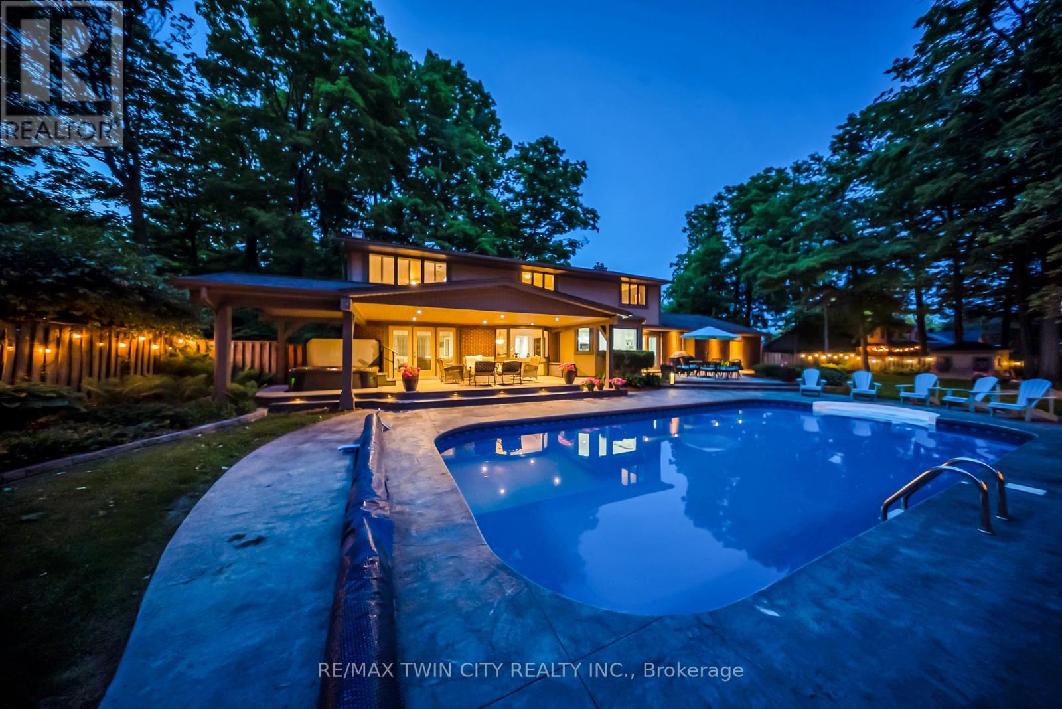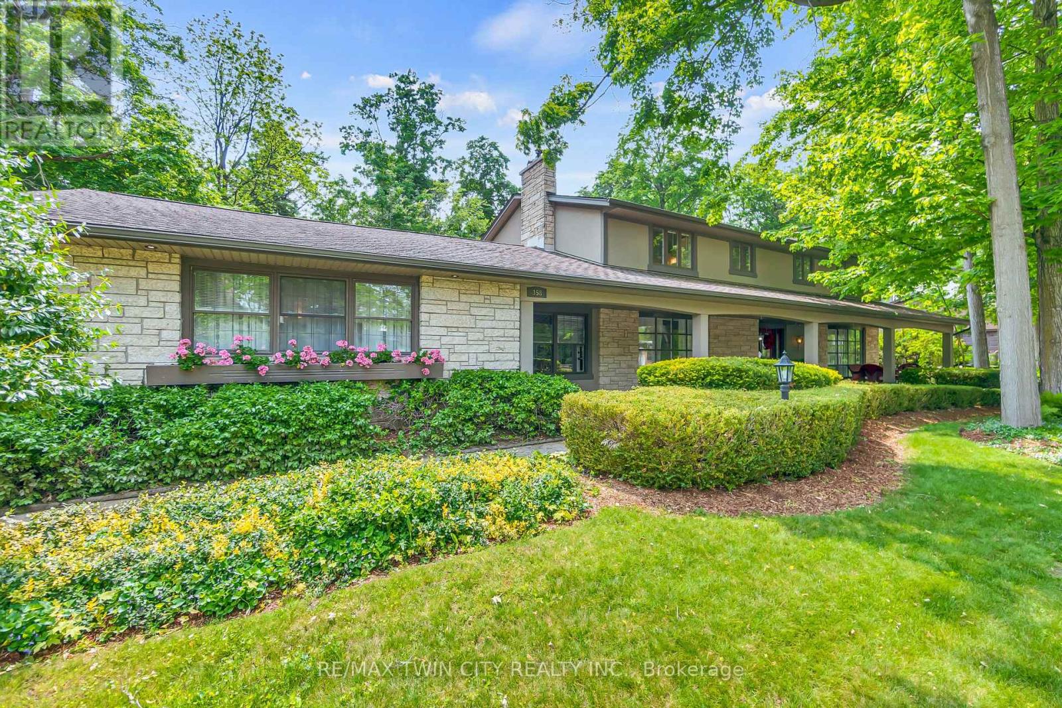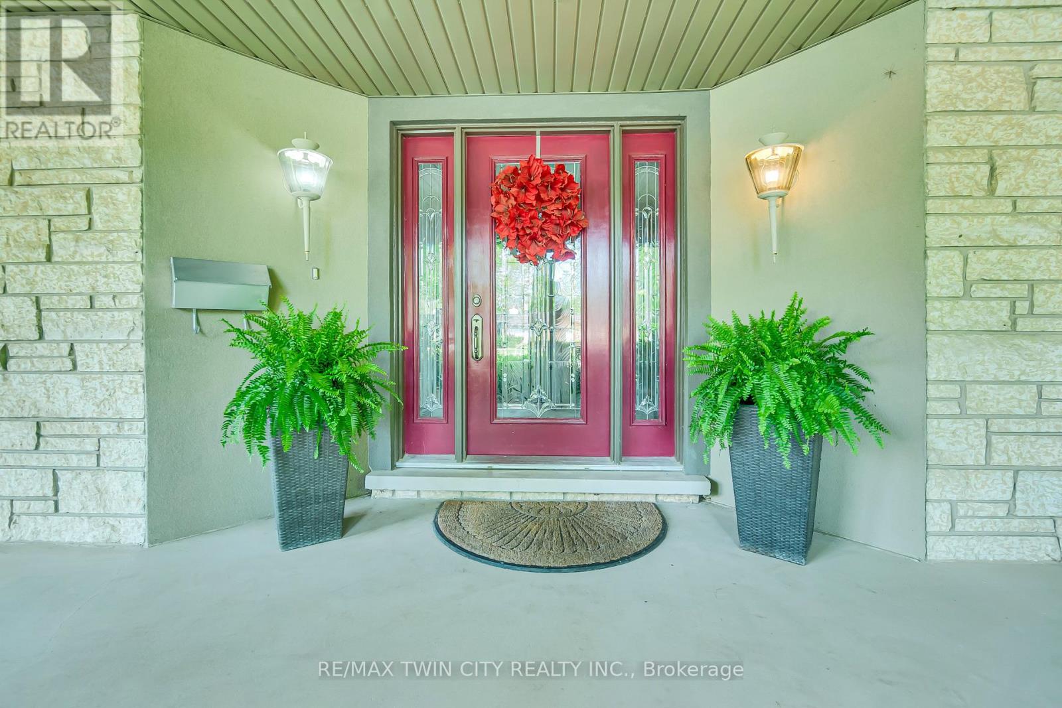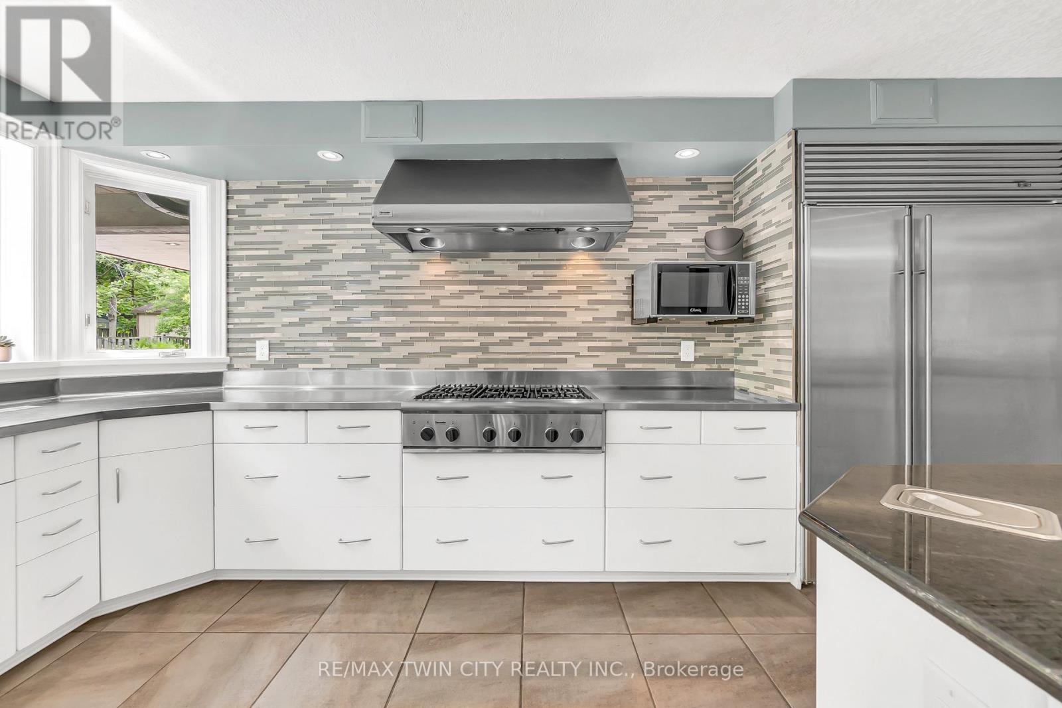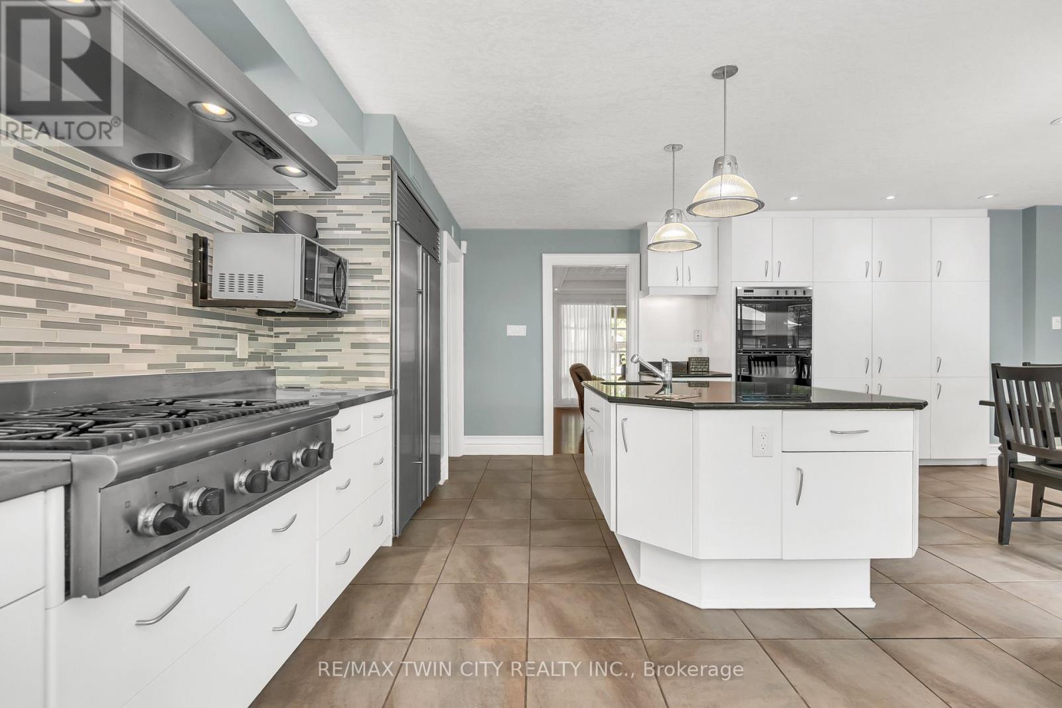358 Green Acres Drive Waterloo, Ontario N2K 1Z1
$1,995,000
Welcome to 358 Green Acres Dr, Waterloo: A Rare Gem in the Heart of Colonial Acres. This extraordinary residence, nestled on a serene street & on a beautifully landscaped lot. Thoughtfully renovated in the mid-2000s, this exceptional property has striking curb appeal. This home boasts over 5000 Sqft of meticulously finished living space. A welcoming porch & spacious foyer invite you into the gracious living room, where one of FIVE GAS FIREPLACES sets a cozy tone. The layout flows effortlessly into a dining room with walkout access to a covered Deck. The heart of the home, the chefs kitchen, Featuring DUAL SINKS, SS Countertops, Granite island & 10ft pantry wall, equipped with high-end Appliances including a Sub-Zero fridge, double built-in Gaggenau wall ovens & 6-burner Thermador gas cooktop with a professional rangehood. The adjoining dinette opens into a bright den with a built-in desk. The main floor also features a stylish 2pc powder room & inviting family room complete with another gas fireplace. A standout element, is the luxurious main floor bedroom which includes a large walk-in closet & a beautifully appointed 3pc ensuite. Upstairs, the home includes 4 spacious, sun-filled bedrooms. The primary suite features a large walk-in closet, built-in armoires, 3-sided fireplace with 5pc ensuite that feels like a spa. The additional bedrooms are bright, offering their own personal sinks & built-in storage. The main bath on this level is equally impressive. The fully finished basement adds more living space featuring Recreation room with another fireplace, 2 versatile bonus rooms, a 3pc bath & an infrared sauna. Outside, the backyard offers Deck with another Fireplace, beautifully manicured garden, HEATED POOL, stamped concrete patio & a cabana complete with a 2pc bath for added convenience. This place is an entertainers dream where every moment feels like a vacation. This remarkable home is your rare opportunity to experience it firsthand. Book your showing Today! (id:61852)
Property Details
| MLS® Number | X12198615 |
| Property Type | Single Family |
| Neigbourhood | Eastbridge |
| EquipmentType | Air Conditioner, Water Heater, Furnace |
| Features | Carpet Free, Sump Pump |
| ParkingSpaceTotal | 13 |
| PoolType | Inground Pool |
| RentalEquipmentType | Air Conditioner, Water Heater, Furnace |
Building
| BathroomTotal | 6 |
| BedroomsAboveGround | 5 |
| BedroomsTotal | 5 |
| Appliances | Water Heater, Water Softener, Dishwasher, Dryer, Garage Door Opener, Microwave, Oven, Hood Fan, Stove, Washer, Window Coverings, Refrigerator |
| BasementDevelopment | Finished |
| BasementType | Full (finished) |
| ConstructionStyleAttachment | Detached |
| CoolingType | Central Air Conditioning |
| ExteriorFinish | Brick, Stone |
| FireplacePresent | Yes |
| FireplaceTotal | 5 |
| FoundationType | Poured Concrete |
| HalfBathTotal | 2 |
| HeatingFuel | Natural Gas |
| HeatingType | Forced Air |
| StoriesTotal | 2 |
| SizeInterior | 3500 - 5000 Sqft |
| Type | House |
| UtilityWater | Municipal Water |
Parking
| Attached Garage | |
| Garage |
Land
| Acreage | No |
| Sewer | Septic System |
| SizeDepth | 122 Ft |
| SizeFrontage | 135 Ft |
| SizeIrregular | 135 X 122 Ft |
| SizeTotalText | 135 X 122 Ft |
| ZoningDescription | R3 |
Rooms
| Level | Type | Length | Width | Dimensions |
|---|---|---|---|---|
| Second Level | Primary Bedroom | 8.8 m | 4.6 m | 8.8 m x 4.6 m |
| Second Level | Bedroom 3 | 3.05 m | 4.7 m | 3.05 m x 4.7 m |
| Second Level | Bedroom 4 | 4.9 m | 6.6 m | 4.9 m x 6.6 m |
| Second Level | Bedroom 5 | 4.6 m | 5.5 m | 4.6 m x 5.5 m |
| Second Level | Bathroom | 3.4 m | 2.2 m | 3.4 m x 2.2 m |
| Second Level | Bathroom | 3.4 m | 2.6 m | 3.4 m x 2.6 m |
| Basement | Bathroom | 3.2 m | 1.9 m | 3.2 m x 1.9 m |
| Basement | Recreational, Games Room | 8.3 m | 4.4 m | 8.3 m x 4.4 m |
| Basement | Exercise Room | 3.7 m | 4.9 m | 3.7 m x 4.9 m |
| Basement | Utility Room | 3.6 m | 6.1 m | 3.6 m x 6.1 m |
| Lower Level | Bathroom | 1 m | 1 m | 1 m x 1 m |
| Main Level | Bathroom | 1.7 m | 1.9 m | 1.7 m x 1.9 m |
| Main Level | Den | 2.6 m | 2.1 m | 2.6 m x 2.1 m |
| Main Level | Living Room | 4.3 m | 5 m | 4.3 m x 5 m |
| Main Level | Family Room | 8.6 m | 4.5 m | 8.6 m x 4.5 m |
| Main Level | Kitchen | 6 m | 3.3 m | 6 m x 3.3 m |
| Main Level | Dining Room | 4 m | 4.5 m | 4 m x 4.5 m |
| Main Level | Office | 2.6 m | 2.1 m | 2.6 m x 2.1 m |
| Main Level | Primary Bedroom | 6.1 m | 6.3 m | 6.1 m x 6.3 m |
| Main Level | Bathroom | 2.4 m | 2.3 m | 2.4 m x 2.3 m |
| Main Level | Laundry Room | 3.3 m | 2.03 m | 3.3 m x 2.03 m |
| Main Level | Eating Area | 4.1 m | 4.4 m | 4.1 m x 4.4 m |
https://www.realtor.ca/real-estate/28421979/358-green-acres-drive-waterloo
Interested?
Contact us for more information
Anurag Sharma
Broker
901 Victoria Street N Unit B
Kitchener, Ontario N2B 3C3
