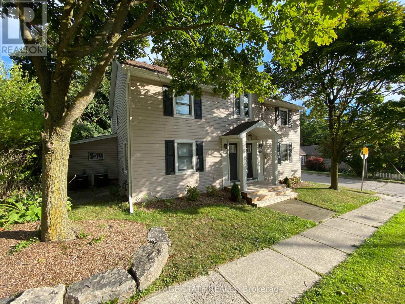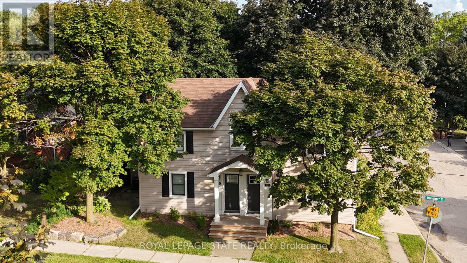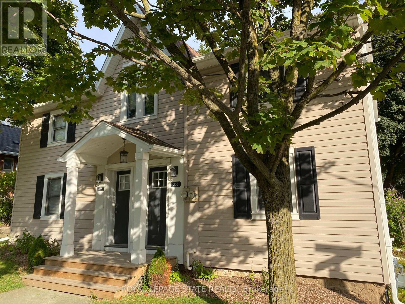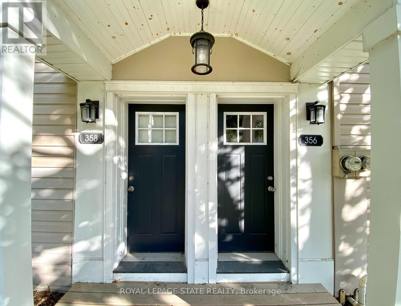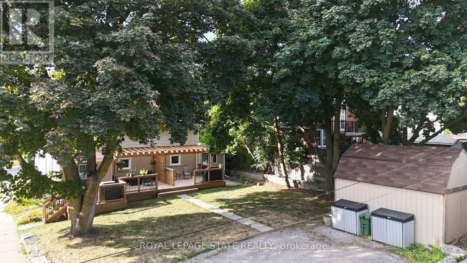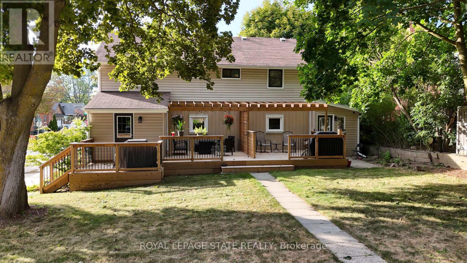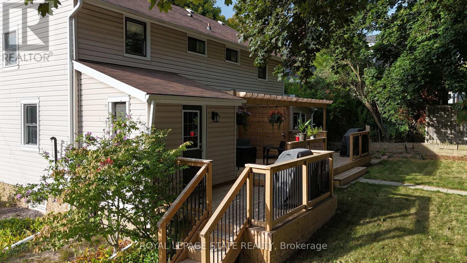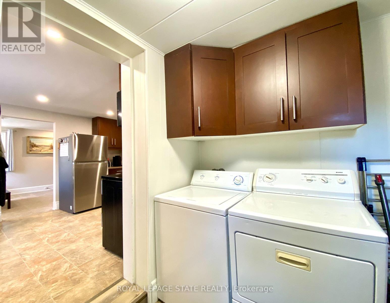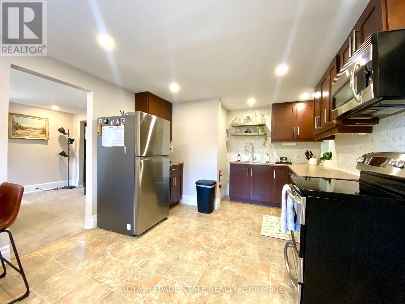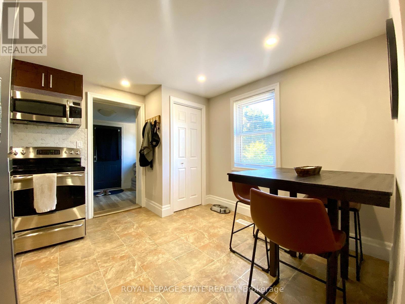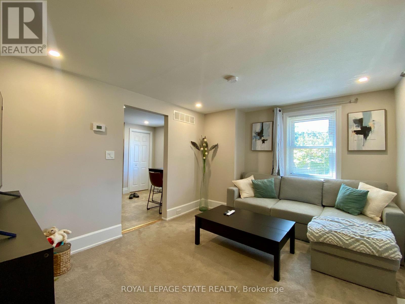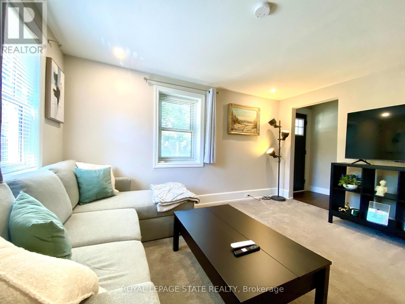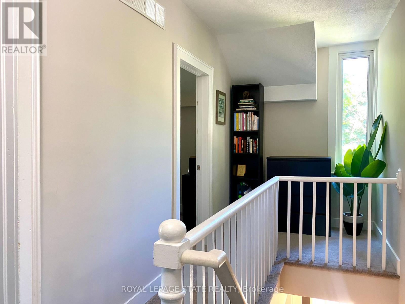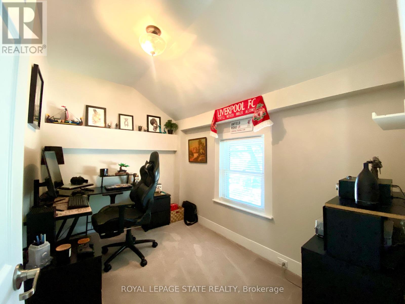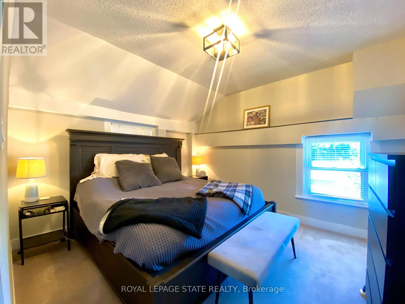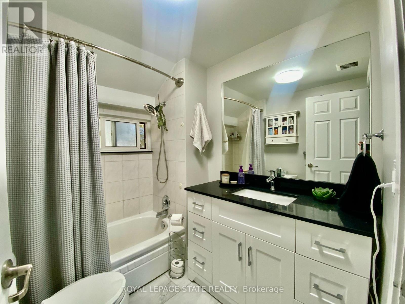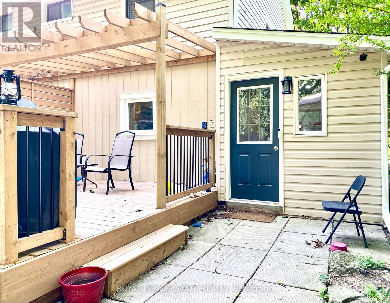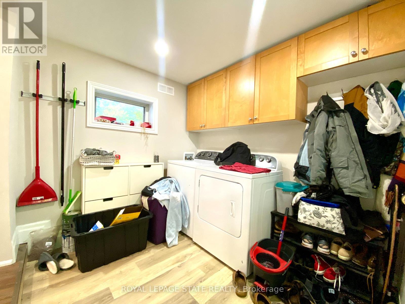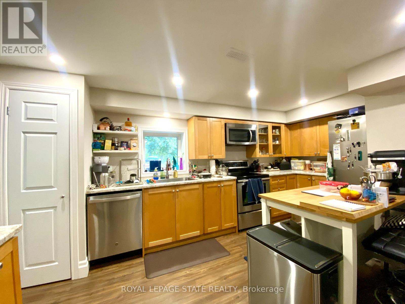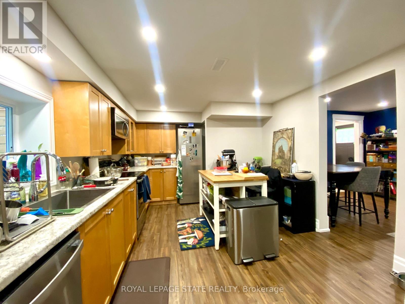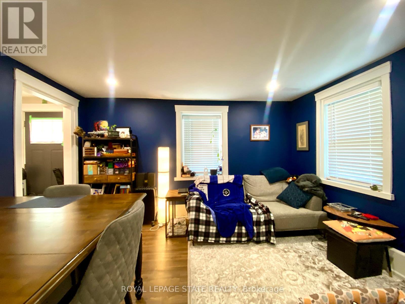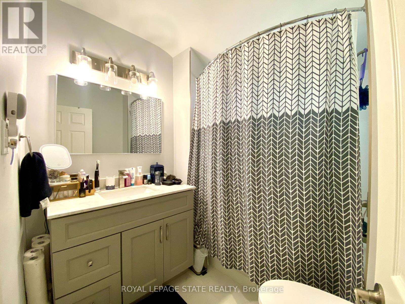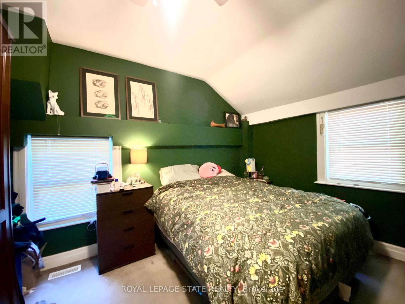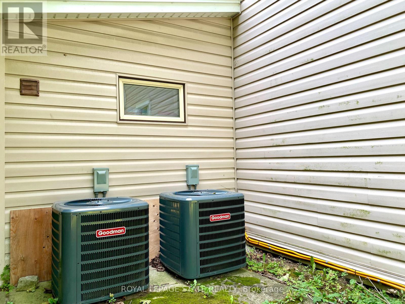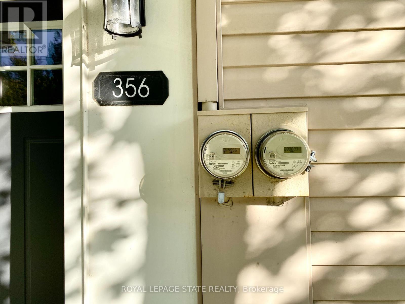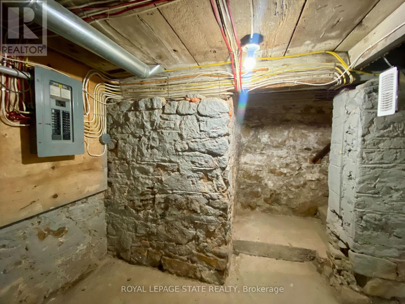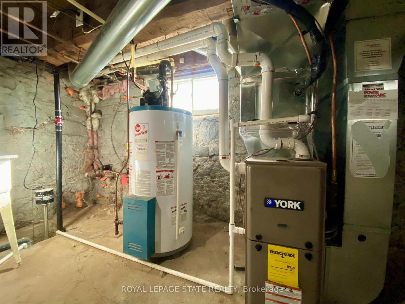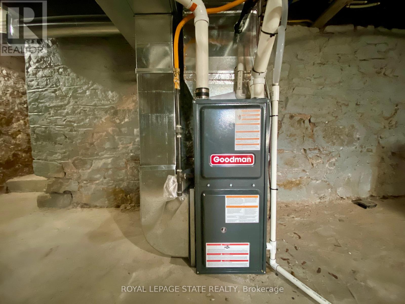358 Dundas Street E Hamilton, Ontario L0R 2H1
$1,088,000
This side-by-side duplex offers two spacious 2-bedroom, 1-bathroom units. Each unit has fully separated utilities and two dedicated parking spaces, keeping operating costs low and providing convenience for tenants. More than $150,000 in recent upgrades have been completed including plumbing, electrical, HVAC systems, kitchens, windows, siding, doors, and exterior improvements. Both units are occupied with strong tenants paying their own utilities which creates a turnkey opportunity with positive cash flow from day one. Located in the heart of downtown Waterdown, the property is steps to shopping, coffee shops, and restaurants, and only a 10-minute drive to the Aldershot GO station. (id:61852)
Property Details
| MLS® Number | X12384175 |
| Property Type | Multi-family |
| Neigbourhood | Waterdown |
| Community Name | Waterdown |
| AmenitiesNearBy | Beach, Golf Nearby, Hospital, Park |
| EquipmentType | Water Heater |
| Features | Open Space, Flat Site, Dry, Level |
| ParkingSpaceTotal | 4 |
| RentalEquipmentType | Water Heater |
| Structure | Deck, Patio(s), Porch, Shed |
Building
| BathroomTotal | 2 |
| BedroomsAboveGround | 6 |
| BedroomsTotal | 6 |
| Age | 100+ Years |
| Appliances | Water Heater, Water Meter, Dishwasher, Dryer, Microwave, Range, Washer, Refrigerator |
| BasementDevelopment | Unfinished |
| BasementType | N/a (unfinished) |
| CoolingType | Central Air Conditioning |
| ExteriorFinish | Vinyl Siding, Wood |
| FireProtection | Smoke Detectors |
| FoundationType | Stone |
| HeatingFuel | Natural Gas |
| HeatingType | Forced Air |
| StoriesTotal | 2 |
| SizeInterior | 2000 - 2500 Sqft |
| Type | Duplex |
| UtilityWater | Municipal Water |
Parking
| No Garage | |
| Tandem |
Land
| Acreage | No |
| LandAmenities | Beach, Golf Nearby, Hospital, Park |
| LandscapeFeatures | Landscaped |
| Sewer | Sanitary Sewer |
| SizeDepth | 104 Ft ,1 In |
| SizeFrontage | 49 Ft ,1 In |
| SizeIrregular | 49.1 X 104.1 Ft ; 49.09ftx103.64ftx49.09ftx104.13ft |
| SizeTotalText | 49.1 X 104.1 Ft ; 49.09ftx103.64ftx49.09ftx104.13ft |
| SoilType | Mixed Soil |
| ZoningDescription | R5 |
Rooms
| Level | Type | Length | Width | Dimensions |
|---|---|---|---|---|
| Second Level | Bedroom | 2.95 m | 3.78 m | 2.95 m x 3.78 m |
| Second Level | Bathroom | Measurements not available | ||
| Second Level | Primary Bedroom | 3.3 m | 3.89 m | 3.3 m x 3.89 m |
| Second Level | Bedroom | 3.3 m | 2.24 m | 3.3 m x 2.24 m |
| Second Level | Bathroom | Measurements not available | ||
| Second Level | Primary Bedroom | 4.01 m | 3.2 m | 4.01 m x 3.2 m |
| Basement | Recreational, Games Room | 5.18 m | 7.01 m | 5.18 m x 7.01 m |
| Main Level | Living Room | 4.06 m | 3.45 m | 4.06 m x 3.45 m |
| Main Level | Kitchen | 5.21 m | 3.45 m | 5.21 m x 3.45 m |
| Main Level | Laundry Room | 2.31 m | 2.44 m | 2.31 m x 2.44 m |
| Main Level | Living Room | 4.22 m | 3.25 m | 4.22 m x 3.25 m |
| Main Level | Kitchen | 5.41 m | 3.38 m | 5.41 m x 3.38 m |
| Main Level | Laundry Room | 2.31 m | 2.97 m | 2.31 m x 2.97 m |
Utilities
| Cable | Installed |
| Electricity | Installed |
| Sewer | Installed |
https://www.realtor.ca/real-estate/28821117/358-dundas-street-e-hamilton-waterdown-waterdown
Interested?
Contact us for more information
Jake Roberts
Salesperson
1122 Wilson St West #200
Ancaster, Ontario L9G 3K9
