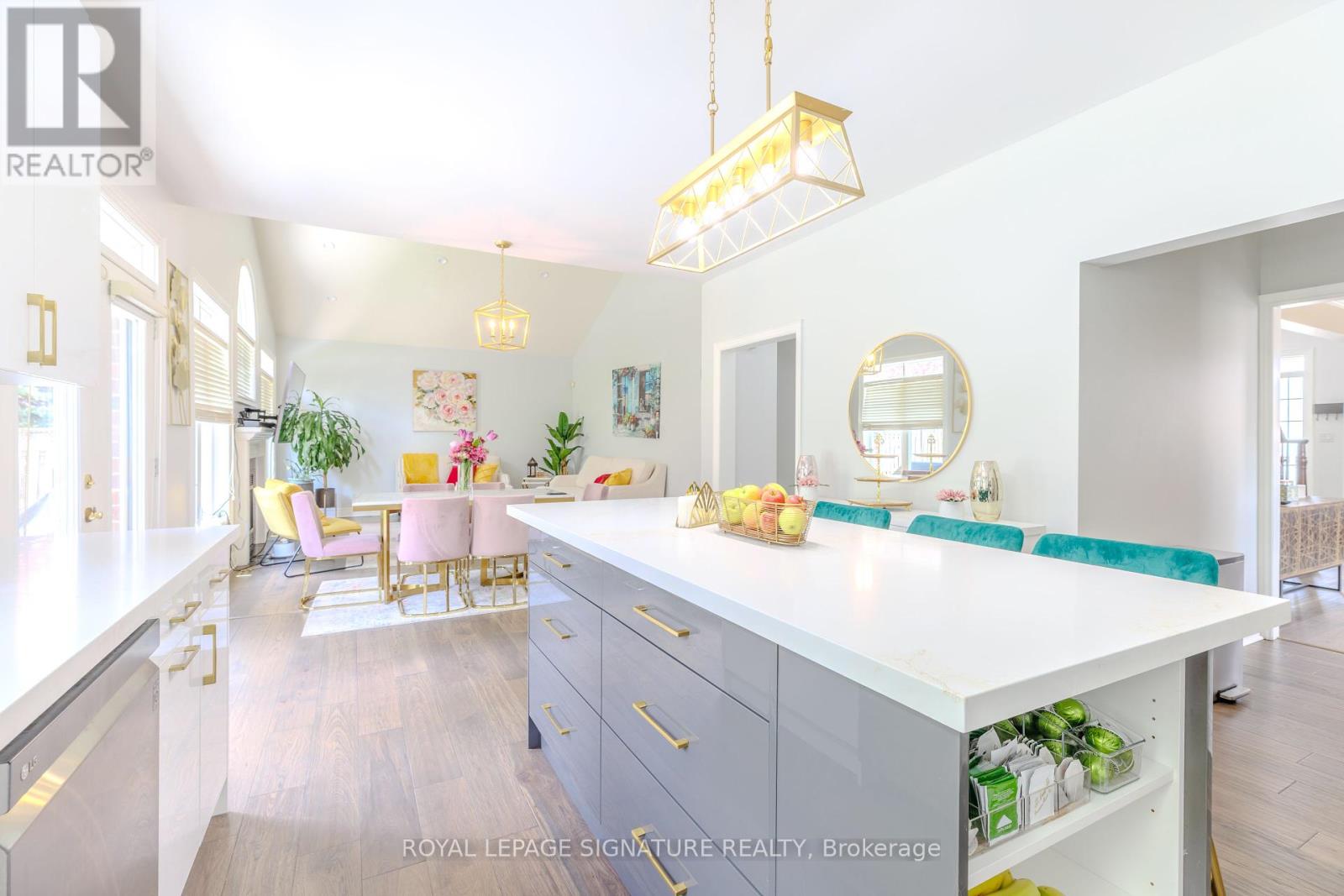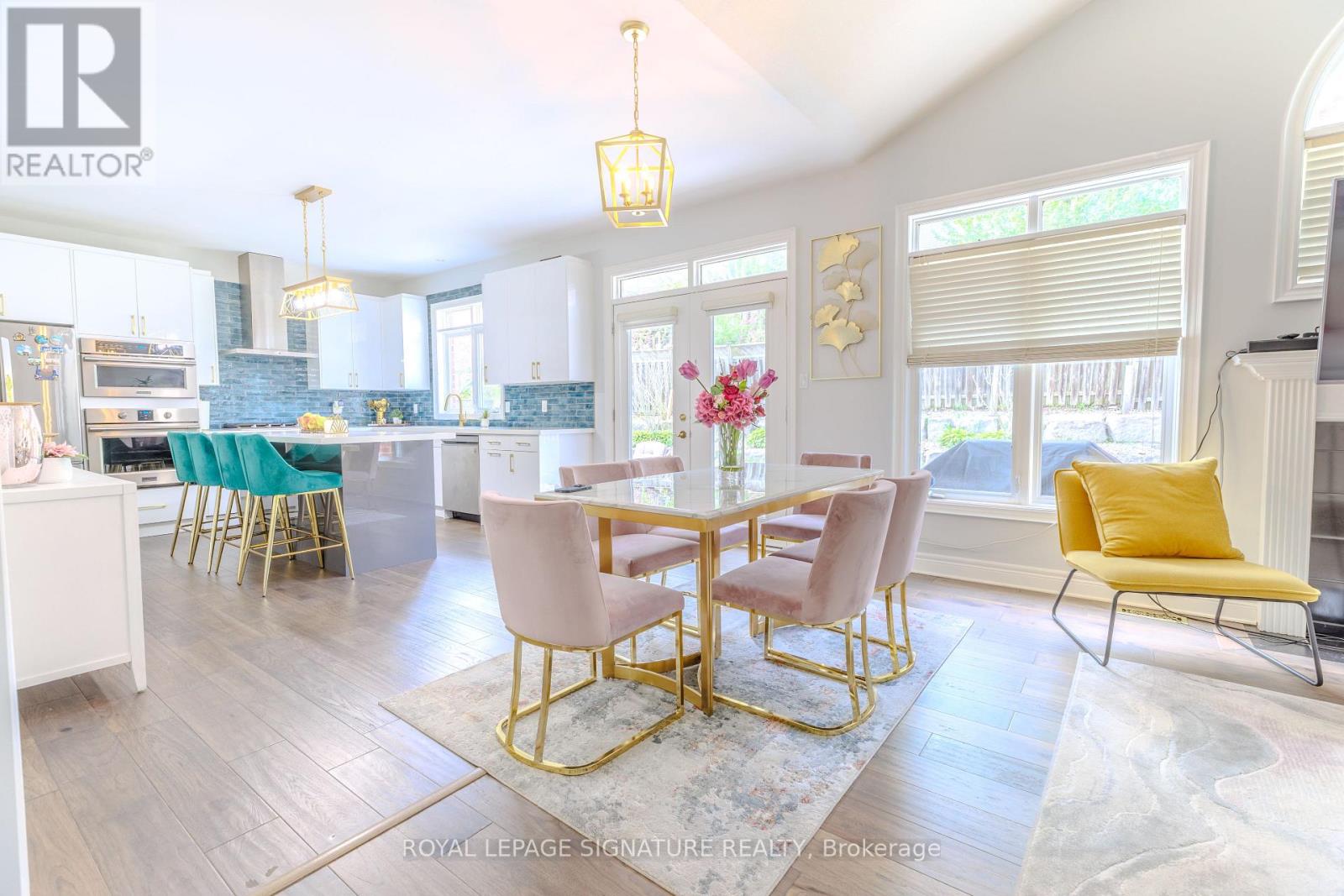358 Chambers Place London North, Ontario N5X 4H4
$924,900
Welcome to 358 Chambers Place. Located in The Uplands and the desirable Jack Chambers/St. This impressive 3+2 bed, 3.5 bath home offers 2291.8 Sq ft above grade Total with a fully finished basement 3427.8 Sq ft and features everything your family needs. Desirable open concept living; along with a formal dining area and upgrade kitchen; eat in kitchen with beautiful cabinetry, and stainless steel appliances; including a Wall Oven/ Microwave, French door fridge and gas stove, as well as loads cupboard and counter space. The bright and spacious living room features plenty of large windows for an abundance of natural light as well as a cozy gas fireplace. The upper level boasts three spacious bedrooms, all with ample closet space and includes a primary retreat that features a luxurious ensuite and walk-in closet. Completing the upstairs in an additional 4 pc main bath with dual sinks as well as convenient main floor laundry. The fully finished basement provides an additional Family with cozy area; perfect for entertaining, 2 bedrooms as well as an additional 3 pc bath. This property was upgraded including kitchen, washrooms and flooring in the last two years!!!. comes beautifully new landscaped with stamped concrete, mature trees and elegant accents, and features an over-sized garage space for all your storage needs. Close proximity to Jack Chambers P S, UWO, the University hospital and all the conveniences Masonville has to offer. (id:61852)
Property Details
| MLS® Number | X12139286 |
| Property Type | Single Family |
| Community Name | North B |
| EquipmentType | None |
| Features | Lighting, Paved Yard, Carpet Free, Sump Pump |
| ParkingSpaceTotal | 4 |
| RentalEquipmentType | None |
| Structure | Deck |
Building
| BathroomTotal | 4 |
| BedroomsAboveGround | 3 |
| BedroomsBelowGround | 2 |
| BedroomsTotal | 5 |
| Amenities | Fireplace(s) |
| Appliances | Garage Door Opener Remote(s), Oven - Built-in, Central Vacuum, Range, Water Heater, Water Meter, Dishwasher, Dryer, Garage Door Opener, Oven, Stove, Washer, Window Coverings, Refrigerator |
| BasementDevelopment | Finished |
| BasementType | N/a (finished) |
| ConstructionStyleAttachment | Detached |
| CoolingType | Central Air Conditioning |
| ExteriorFinish | Brick, Brick Facing |
| FireplacePresent | Yes |
| FireplaceTotal | 1 |
| FoundationType | Poured Concrete |
| HalfBathTotal | 1 |
| HeatingFuel | Natural Gas |
| HeatingType | Forced Air |
| StoriesTotal | 2 |
| SizeInterior | 2000 - 2500 Sqft |
| Type | House |
| UtilityWater | Municipal Water |
Parking
| Attached Garage | |
| Garage |
Land
| Acreage | No |
| Sewer | Sanitary Sewer |
| SizeDepth | 111 Ft |
| SizeFrontage | 49 Ft ,10 In |
| SizeIrregular | 49.9 X 111 Ft |
| SizeTotalText | 49.9 X 111 Ft |
Rooms
| Level | Type | Length | Width | Dimensions |
|---|---|---|---|---|
| Second Level | Bedroom | 4.97 m | 3.65 m | 4.97 m x 3.65 m |
| Second Level | Bedroom 2 | 3.78 m | 3.55 m | 3.78 m x 3.55 m |
| Second Level | Bedroom 3 | 3.78 m | 3.55 m | 3.78 m x 3.55 m |
| Second Level | Bathroom | Measurements not available | ||
| Second Level | Bathroom | Measurements not available | ||
| Basement | Bedroom 4 | 3.98 m | 3.25 m | 3.98 m x 3.25 m |
| Basement | Bedroom 5 | 2.26 m | 2.74 m | 2.26 m x 2.74 m |
| Basement | Family Room | 7.92 m | 3.81 m | 7.92 m x 3.81 m |
| Basement | Bathroom | Measurements not available | ||
| Main Level | Family Room | 5.58 m | 4.57 m | 5.58 m x 4.57 m |
| Main Level | Kitchen | 5.81 m | 3.96 m | 5.81 m x 3.96 m |
| Main Level | Dining Room | 6.4 m | 3.42 m | 6.4 m x 3.42 m |
| Main Level | Bathroom | Measurements not available | ||
| Main Level | Laundry Room | 1.82 m | 1.62 m | 1.82 m x 1.62 m |
https://www.realtor.ca/real-estate/28293035/358-chambers-place-london-north-north-b-north-b
Interested?
Contact us for more information
Dalia Elbargisy
Salesperson
30 Eglinton Ave W Ste 7
Mississauga, Ontario L5R 3E7



































