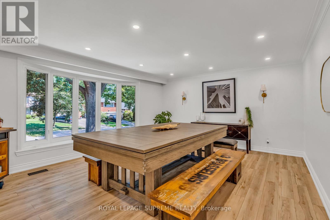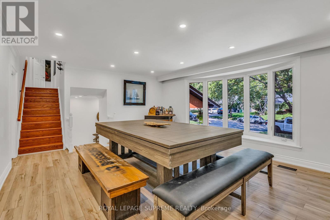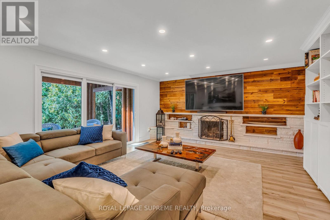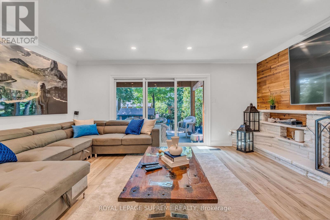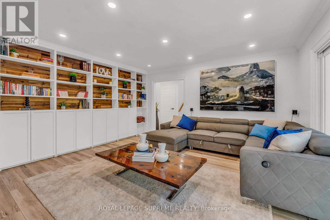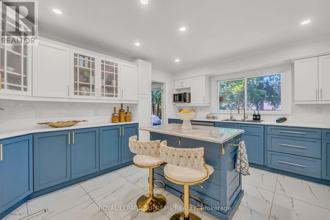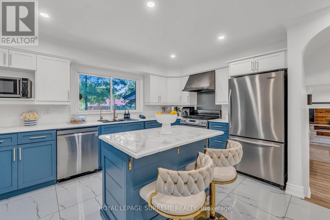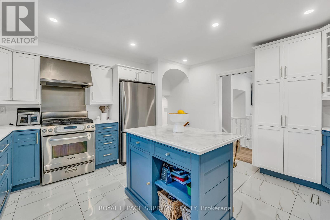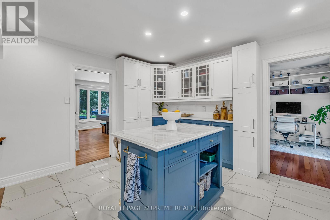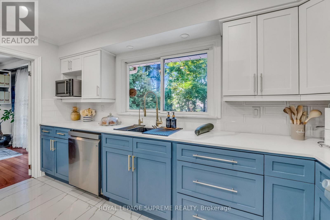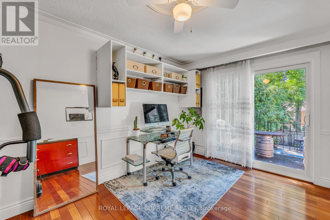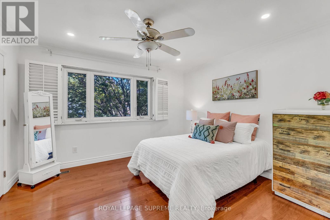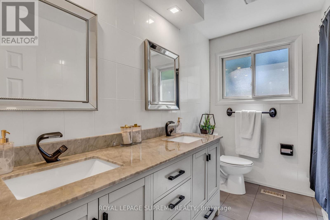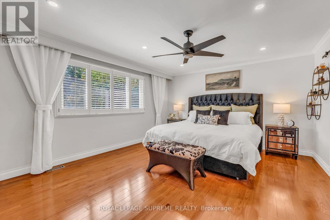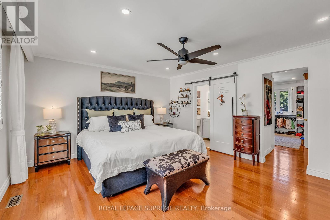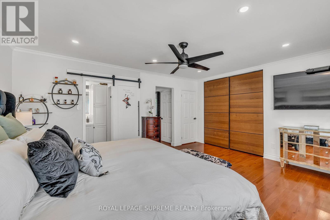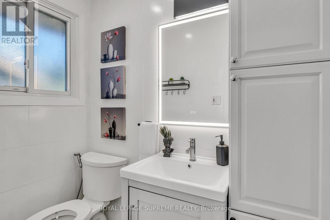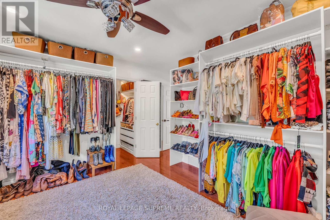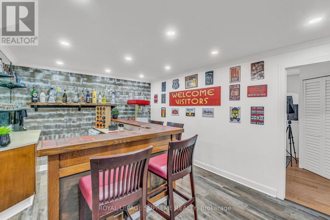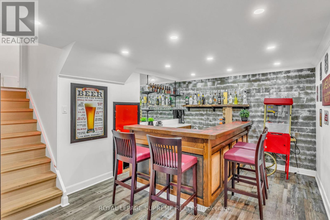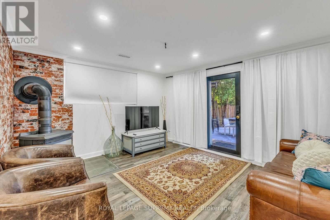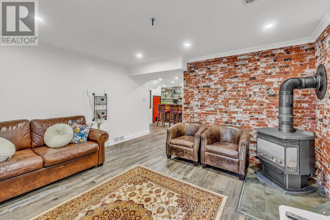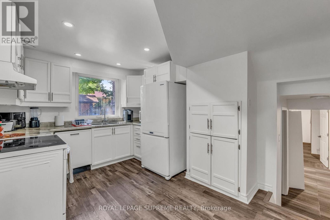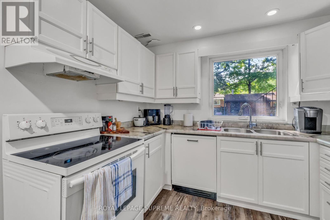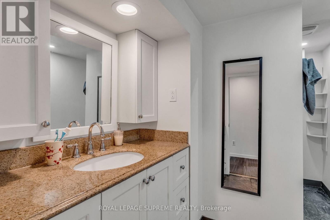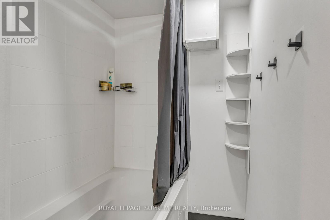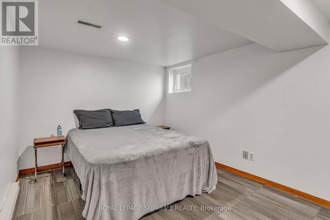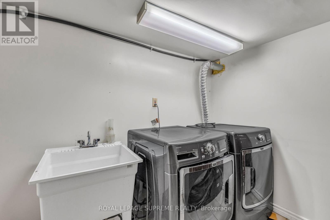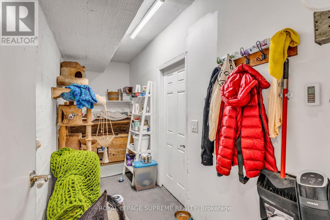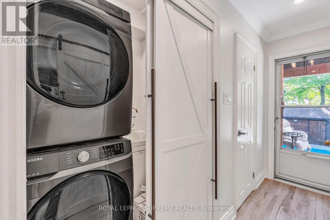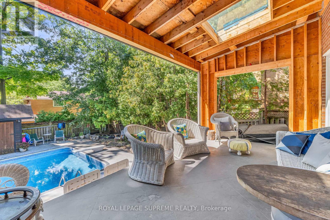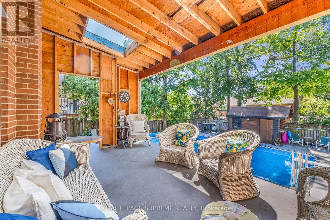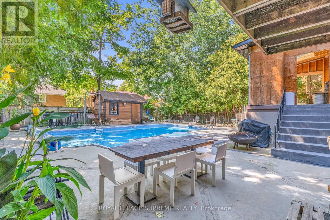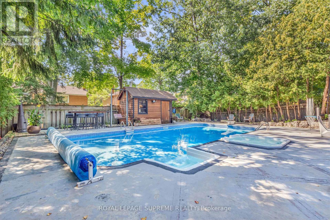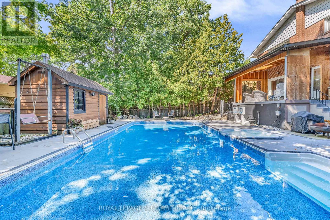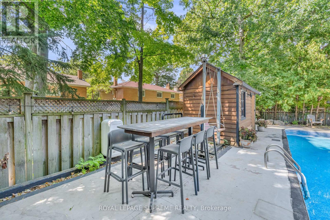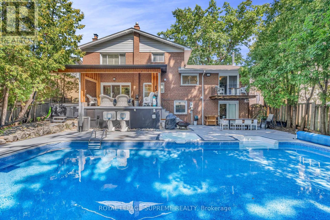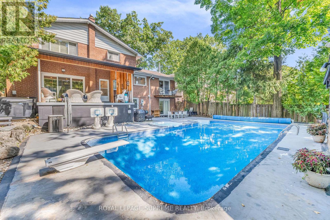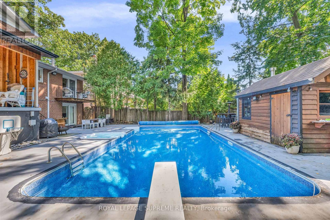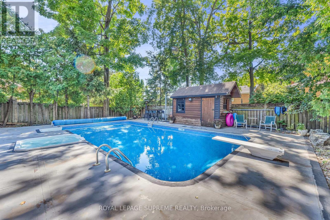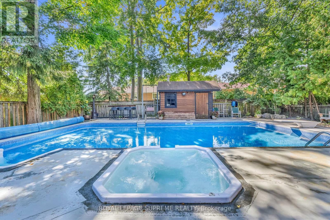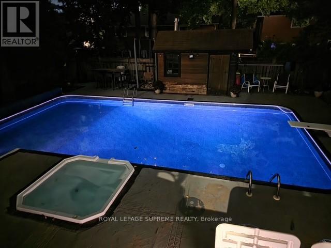3572 Beechollow Crescent Mississauga, Ontario L4Y 3T2
$1,699,900
Welcome to this spacious 5-level detached backsplit in desirable Mississauga Applewood Hills Community! Featuring 4 bedrooms, 4 bathrooms, and 2 full kitchens, this home offers incredible versatility for large families or those in need of a potential in-law suite or rental income producing potential. The well-designed layout provides generous living space across multiple levels, creating both functionality and privacy. Step outside to your private backyard oasis, complete with a heated pool and attached hot tub perfect for entertaining or relaxing all summer long. Located in a family-friendly neighbourhood, this home is close to excellent schools, parks, shopping, transit, and major highways. A rare opportunity to own a versatile property with space, comfort, and resort-style amenities in one of Mississauga's most sought-after communities! (id:61852)
Property Details
| MLS® Number | W12380536 |
| Property Type | Single Family |
| Neigbourhood | Applewood Hills |
| Community Name | Applewood |
| Features | Carpet Free |
| ParkingSpaceTotal | 5 |
| PoolType | Inground Pool |
Building
| BathroomTotal | 4 |
| BedroomsAboveGround | 4 |
| BedroomsBelowGround | 2 |
| BedroomsTotal | 6 |
| Amenities | Fireplace(s) |
| Appliances | Dishwasher, Dryer, Garage Door Opener, Hood Fan, Two Stoves, Two Washers, Wet Bar, Two Refrigerators |
| BasementDevelopment | Finished |
| BasementFeatures | Apartment In Basement |
| BasementType | N/a, N/a (finished) |
| ConstructionStyleAttachment | Detached |
| ConstructionStyleSplitLevel | Backsplit |
| CoolingType | Central Air Conditioning |
| ExteriorFinish | Brick |
| FireplacePresent | Yes |
| FlooringType | Hardwood, Laminate, Ceramic |
| FoundationType | Block |
| HalfBathTotal | 1 |
| HeatingFuel | Natural Gas |
| HeatingType | Forced Air |
| SizeInterior | 2000 - 2500 Sqft |
| Type | House |
| UtilityWater | Municipal Water |
Parking
| Attached Garage | |
| Garage |
Land
| Acreage | No |
| Sewer | Sanitary Sewer |
| SizeDepth | 120 Ft |
| SizeFrontage | 61 Ft |
| SizeIrregular | 61 X 120 Ft |
| SizeTotalText | 61 X 120 Ft |
Rooms
| Level | Type | Length | Width | Dimensions |
|---|---|---|---|---|
| Lower Level | Bedroom | 3.95 m | 4.36 m | 3.95 m x 4.36 m |
| Lower Level | Laundry Room | 1.99 m | 3.22 m | 1.99 m x 3.22 m |
| Main Level | Living Room | 4.91 m | 5.16 m | 4.91 m x 5.16 m |
| Main Level | Dining Room | 5.78 m | 4.54 m | 5.78 m x 4.54 m |
| Main Level | Bedroom 4 | 3.35 m | 4.14 m | 3.35 m x 4.14 m |
| Main Level | Kitchen | 4.17 m | 4.41 m | 4.17 m x 4.41 m |
| Upper Level | Primary Bedroom | 5.15 m | 4.4 m | 5.15 m x 4.4 m |
| Upper Level | Bedroom 2 | 4.16 m | 4.55 m | 4.16 m x 4.55 m |
| Upper Level | Bedroom 3 | 3.8 m | 3.52 m | 3.8 m x 3.52 m |
| Ground Level | Bedroom | 2.28 m | 5.07 m | 2.28 m x 5.07 m |
| Ground Level | Family Room | 4.19 m | 4.95 m | 4.19 m x 4.95 m |
| Ground Level | Recreational, Games Room | 3.19 m | 4.61 m | 3.19 m x 4.61 m |
| Ground Level | Kitchen | 2.67 m | 4.4 m | 2.67 m x 4.4 m |
https://www.realtor.ca/real-estate/28812978/3572-beechollow-crescent-mississauga-applewood-applewood
Interested?
Contact us for more information
Lucio Cioffi
Salesperson
110 Weston Rd
Toronto, Ontario M6N 0A6





