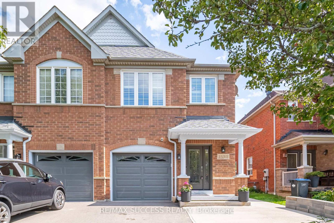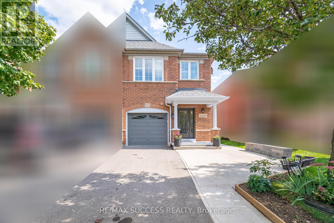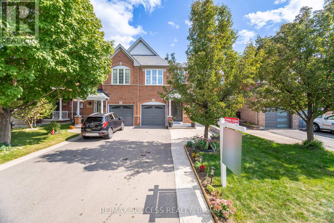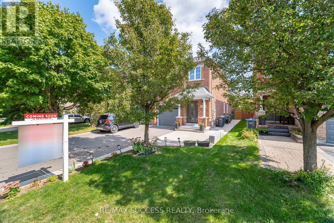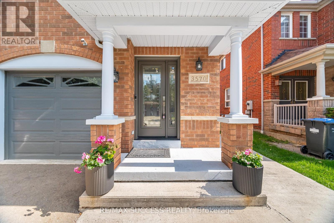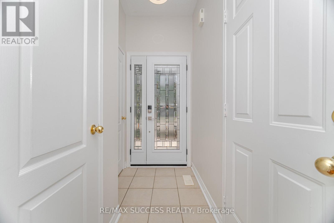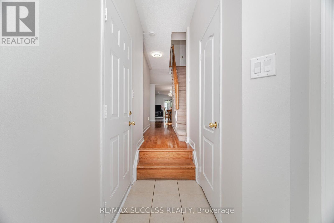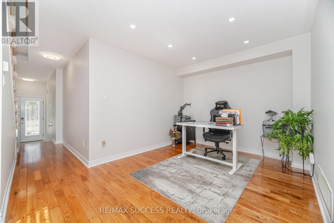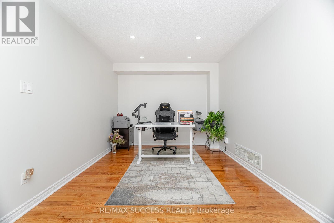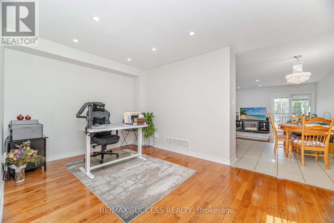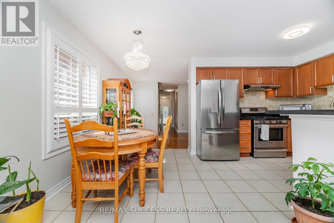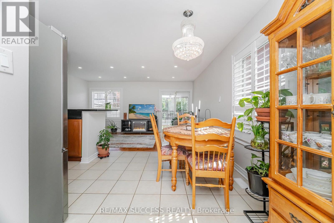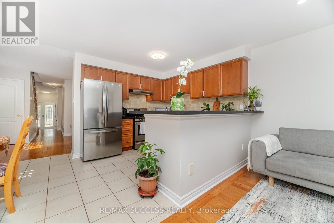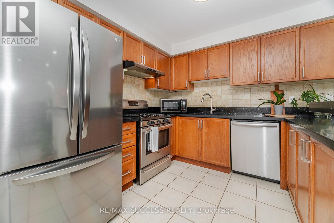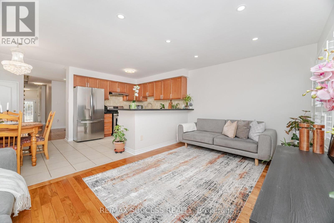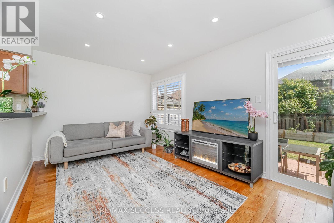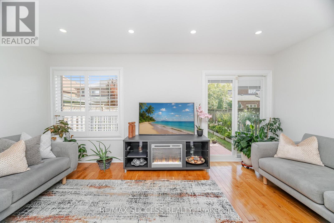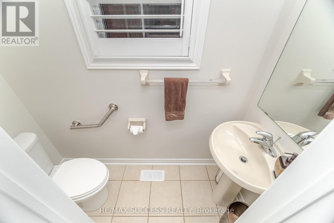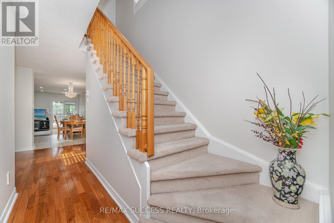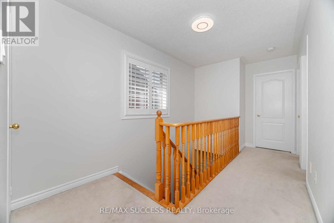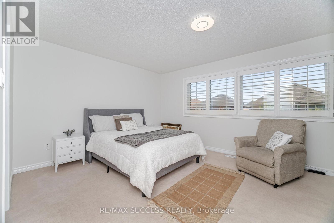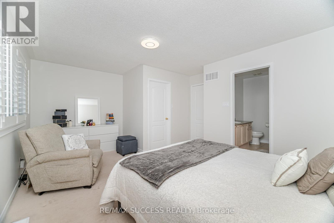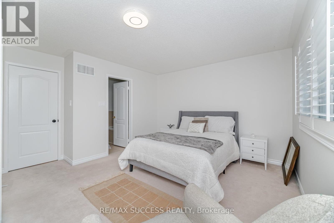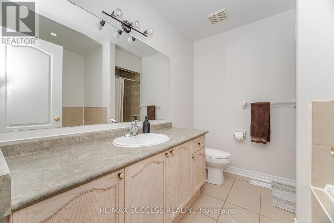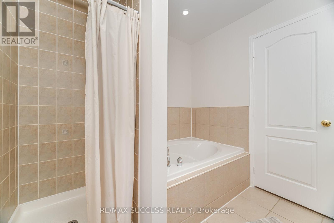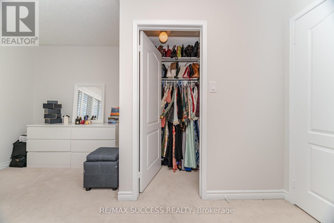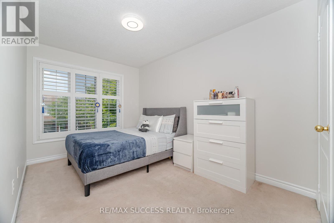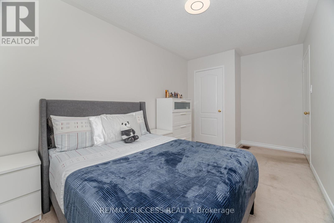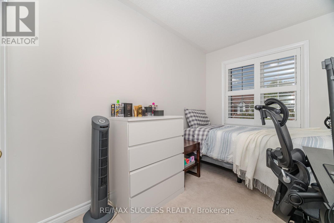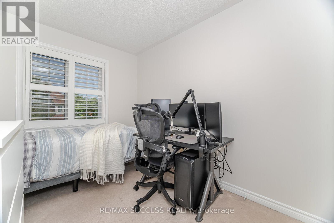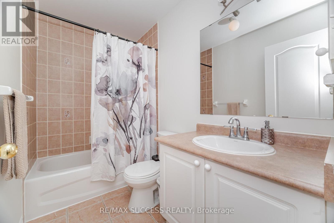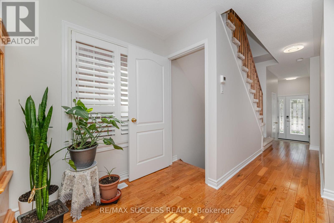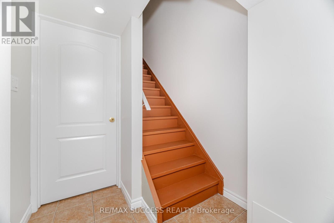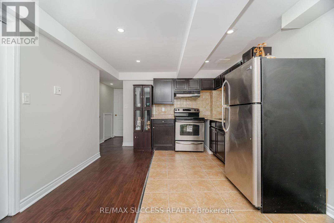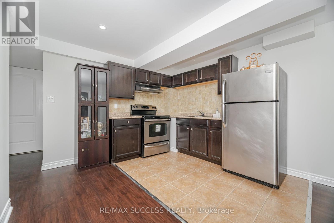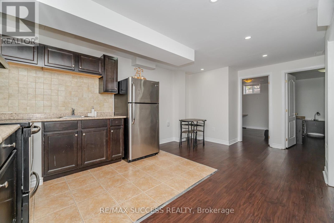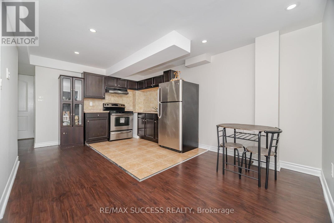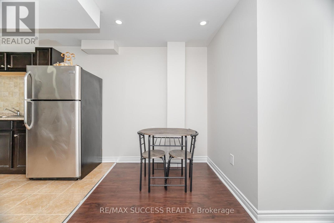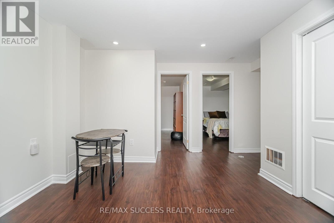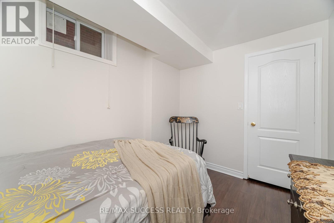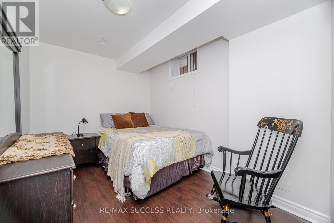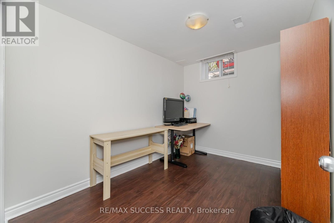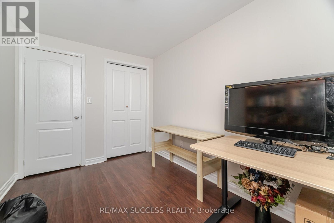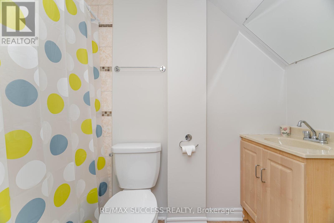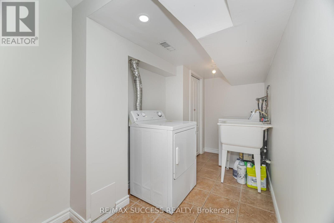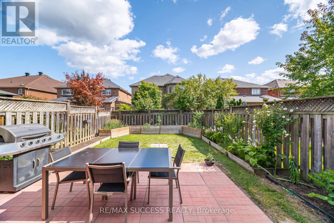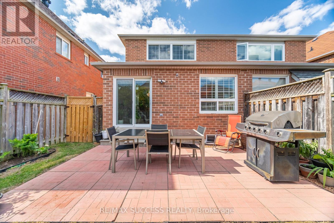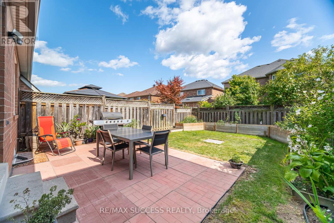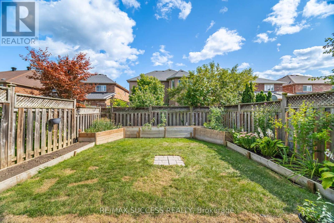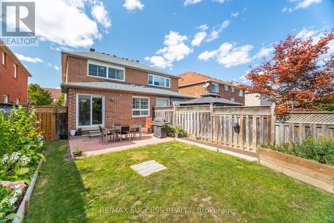3570 Southwick Street Mississauga, Ontario L5M 7N8
$1,099,998
Spacious and bright semi-detached home in the prestigious Churchill Meadows neighborhood featuring 3+2 bedrooms and 4 bathrooms. This beautifully upgraded property offers a brand-new roof with shingles, Brand-new carpet throughout stairs and bedrooms , new windows throughout, new patio door, and a stylish new entrance door. Modern finishes include stainless steel appliances, LED pot lights, California shutters, brand New Quartz Countertop in Kitchen and freshly painted interiors. The finished basement boasts 2 bedrooms, a full bathroom, a kitchen with stainless steel appliances, perfect for extended family or rental potential. Additional highlights include a new garage door with opener, new Private driveway accommodating up to 3 vehicles with no sidewalk interference, new furnace, and central air conditioning. New Patio Flooring just installed with great and beautiful landscaping! Conveniently located within walking distance to Ridgeway Plaza, shopping, transit, top-ranked schools, highways, and places of worship. Do not miss this rare opportunity! (id:61852)
Property Details
| MLS® Number | W12391936 |
| Property Type | Single Family |
| Community Name | Churchill Meadows |
| AmenitiesNearBy | Park, Hospital, Public Transit, Place Of Worship |
| EquipmentType | Water Heater |
| ParkingSpaceTotal | 4 |
| RentalEquipmentType | Water Heater |
Building
| BathroomTotal | 4 |
| BedroomsAboveGround | 3 |
| BedroomsBelowGround | 2 |
| BedroomsTotal | 5 |
| Appliances | Water Heater, Water Meter, Dishwasher, Dryer, Garage Door Opener, Range, Stove, Washer, Refrigerator |
| BasementDevelopment | Finished |
| BasementType | N/a (finished) |
| ConstructionStyleAttachment | Semi-detached |
| CoolingType | Central Air Conditioning |
| ExteriorFinish | Brick |
| FlooringType | Vinyl, Hardwood, Tile, Carpeted |
| FoundationType | Unknown |
| HalfBathTotal | 1 |
| HeatingFuel | Natural Gas |
| HeatingType | Forced Air |
| StoriesTotal | 2 |
| SizeInterior | 1500 - 2000 Sqft |
| Type | House |
| UtilityWater | Municipal Water |
Parking
| Garage |
Land
| Acreage | No |
| FenceType | Fenced Yard |
| LandAmenities | Park, Hospital, Public Transit, Place Of Worship |
| Sewer | Sanitary Sewer |
| SizeDepth | 110 Ft |
| SizeFrontage | 24 Ft |
| SizeIrregular | 24 X 110 Ft |
| SizeTotalText | 24 X 110 Ft |
Rooms
| Level | Type | Length | Width | Dimensions |
|---|---|---|---|---|
| Basement | Recreational, Games Room | Measurements not available | ||
| Basement | Kitchen | Measurements not available | ||
| Basement | Bedroom | 2.4 m | 3.27 m | 2.4 m x 3.27 m |
| Basement | Bedroom 2 | 2.28 m | 3.27 m | 2.28 m x 3.27 m |
| Main Level | Living Room | 4.9 m | 3.25 m | 4.9 m x 3.25 m |
| Main Level | Dining Room | 2.25 m | 3.15 m | 2.25 m x 3.15 m |
| Main Level | Family Room | 4.9 m | 3.2 m | 4.9 m x 3.2 m |
| Main Level | Kitchen | 2.95 m | 2.95 m | 2.95 m x 2.95 m |
| Upper Level | Primary Bedroom | 4.9 m | 3.7 m | 4.9 m x 3.7 m |
| Upper Level | Bedroom 2 | 2.6 m | 3.95 m | 2.6 m x 3.95 m |
| Upper Level | Bedroom 3 | 2.6 m | 3.15 m | 2.6 m x 3.15 m |
Interested?
Contact us for more information
Emad Ibrahim
Broker
755 Queensway East Unit 207
Mississauga, Ontario L4Y 4C5
Ingy Doss
Salesperson
755 Queensway East Unit 207
Mississauga, Ontario L4Y 4C5
Meriana Ghabrial
Salesperson
755 Queensway East Unit 207
Mississauga, Ontario L4Y 4C5
