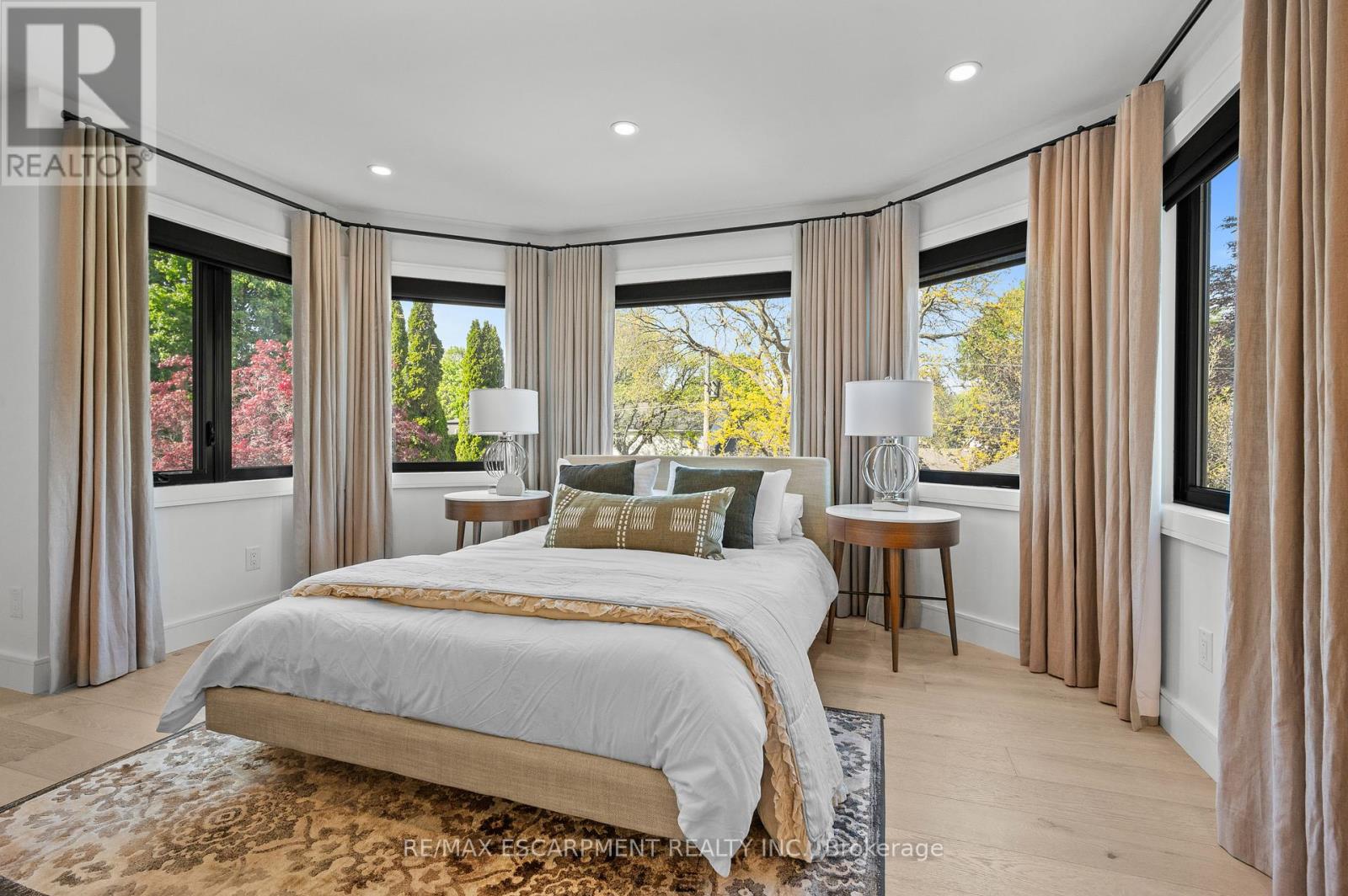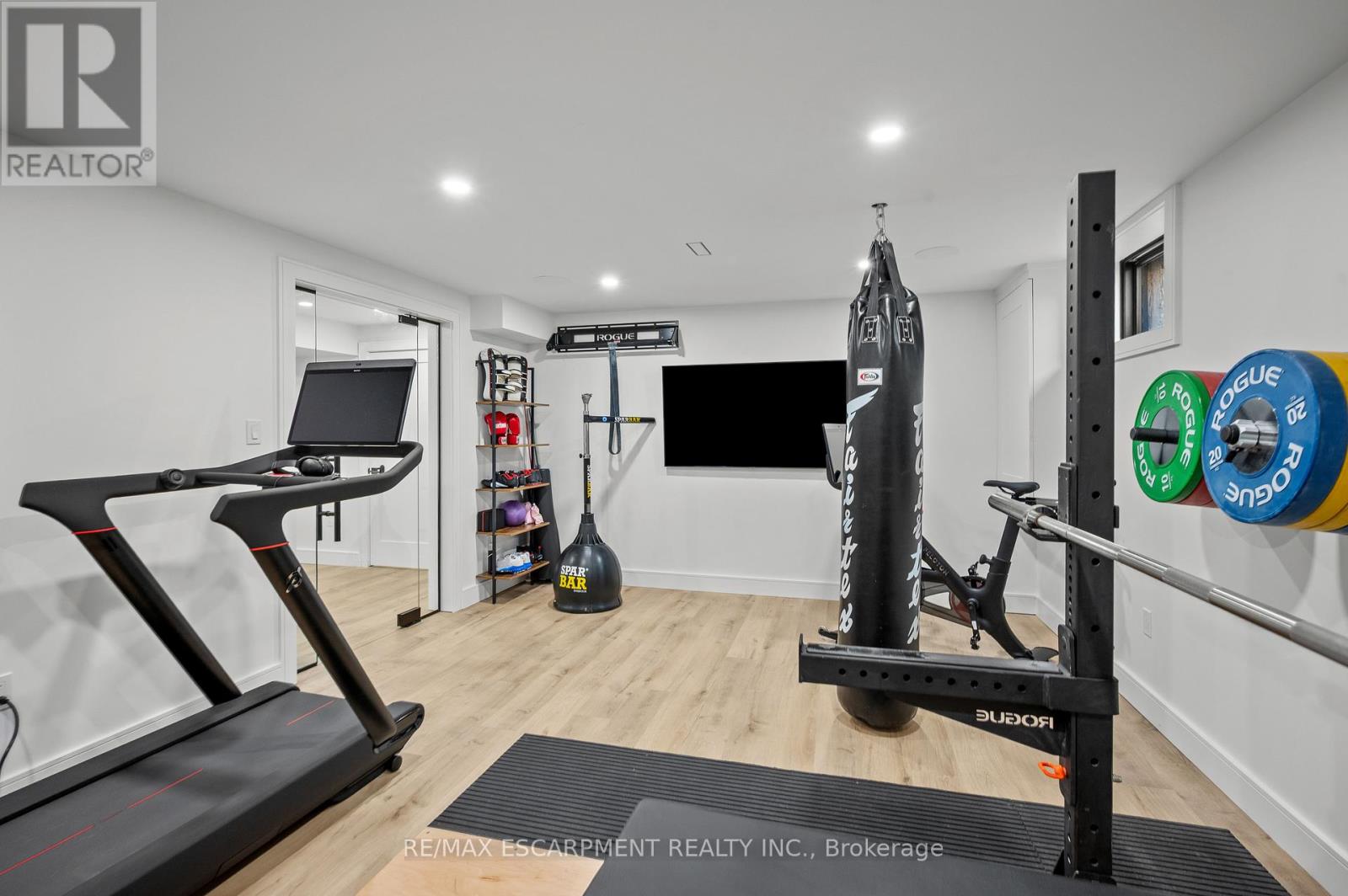357 Belvenia Road Burlington, Ontario L7L 2G7
$3,790,000
Welcome to 357 Belvenia Road a truly rare offering in South Burlingtons most coveted school district, steps from Nelson High School and Tuck. With over 3,700 sq ft above grade and 6,200+ sq ft total, every inch of this home has been thoughtfully crafted with family living, entertaining, and enduring quality in mind. The heart of the home is a bespoke kitchen featuring Neolith counters, Wolf + Sub-Zero appliances, double islands, and refined walnut millwork. Karen Bennett Design touches are found throughout, elevating window treatments, built-ins, and finishes across the home. Step outside to a fully covered outdoor kitchen and living space, complete with dual overhead heaters, a built-in Heston BBQ, twin beverage fridges, a smoker, and a granite entertaining peninsula. Adjacent, the open-air lounge features a natural stone wood-burning fireplace, cedar ceiling, and built-in Sonos audio perfect for day or night entertaining. The backyard also includes a private change room, additional storage, and a custom heated saltwater pool with full-length lounging deck, natural stone coping, and complete landscape lighting for a stunning evening atmosphere. Inside, enjoy 4 spacious bedrooms, including a primary suite with 2 walk-in closets and a luxurious ensuite with heated floors. A second 5-piece bath serves the upper level, along with a stylish 4-piece ensuite privilege designed by Karen Bennett., 2 laundry rooms, a 100% hand-crafted wine cellar with fingerprint access, and a private gym behind glass walls, also with biometric security. Every detail is custom: white oak flooring, walnut built-ins, Lutron lighting, automated blinds, and a finished garage with epoxy floors, pot lighting, and an EV charger. A home of this quality, size, and setting is rarely offered. When it hits the market, it turns heads. (id:61852)
Property Details
| MLS® Number | W12179679 |
| Property Type | Single Family |
| Community Name | Shoreacres |
| AmenitiesNearBy | Park, Schools |
| Features | Gazebo |
| ParkingSpaceTotal | 6 |
| PoolFeatures | Salt Water Pool |
| PoolType | Inground Pool |
| Structure | Patio(s), Porch, Shed |
Building
| BathroomTotal | 5 |
| BedroomsAboveGround | 4 |
| BedroomsTotal | 4 |
| Age | 31 To 50 Years |
| Amenities | Fireplace(s) |
| Appliances | Barbeque, Garage Door Opener Remote(s), Oven - Built-in, Water Heater, Dishwasher, Dryer, Oven, Hood Fan, Stove, Washer, Window Coverings, Wine Fridge, Refrigerator |
| BasementDevelopment | Finished |
| BasementType | Full (finished) |
| ConstructionStyleAttachment | Detached |
| CoolingType | Central Air Conditioning |
| ExteriorFinish | Cedar Siding, Stone |
| FireProtection | Alarm System, Security System, Smoke Detectors |
| FireplacePresent | Yes |
| FireplaceTotal | 2 |
| FlooringType | Hardwood, Vinyl |
| FoundationType | Poured Concrete |
| HalfBathTotal | 2 |
| HeatingFuel | Natural Gas |
| HeatingType | Forced Air |
| StoriesTotal | 2 |
| SizeInterior | 3500 - 5000 Sqft |
| Type | House |
| UtilityWater | Municipal Water |
Parking
| Attached Garage | |
| Garage |
Land
| Acreage | No |
| FenceType | Fully Fenced |
| LandAmenities | Park, Schools |
| LandscapeFeatures | Landscaped, Lawn Sprinkler |
| Sewer | Sanitary Sewer |
| SizeDepth | 150 Ft |
| SizeFrontage | 68 Ft |
| SizeIrregular | 68 X 150 Ft |
| SizeTotalText | 68 X 150 Ft |
| ZoningDescription | R2.4 |
Rooms
| Level | Type | Length | Width | Dimensions |
|---|---|---|---|---|
| Second Level | Bedroom | 5.72 m | 5.38 m | 5.72 m x 5.38 m |
| Second Level | Bathroom | 2.64 m | 2.44 m | 2.64 m x 2.44 m |
| Second Level | Laundry Room | 2.64 m | 1.78 m | 2.64 m x 1.78 m |
| Second Level | Sitting Room | 4.98 m | 3.05 m | 4.98 m x 3.05 m |
| Second Level | Bedroom | 6.17 m | 3.78 m | 6.17 m x 3.78 m |
| Second Level | Bedroom | 4.85 m | 4.42 m | 4.85 m x 4.42 m |
| Second Level | Bathroom | 2.87 m | 2.64 m | 2.87 m x 2.64 m |
| Second Level | Primary Bedroom | 5.23 m | 4.55 m | 5.23 m x 4.55 m |
| Second Level | Bathroom | 5.08 m | 3.23 m | 5.08 m x 3.23 m |
| Lower Level | Recreational, Games Room | 5.41 m | 5.05 m | 5.41 m x 5.05 m |
| Lower Level | Games Room | 6.73 m | 4.01 m | 6.73 m x 4.01 m |
| Lower Level | Bathroom | 2.11 m | 1.09 m | 2.11 m x 1.09 m |
| Lower Level | Other | 3.94 m | 2.39 m | 3.94 m x 2.39 m |
| Lower Level | Exercise Room | 5.26 m | 4.04 m | 5.26 m x 4.04 m |
| Lower Level | Utility Room | 4.22 m | 3.99 m | 4.22 m x 3.99 m |
| Lower Level | Other | 1.98 m | 1.88 m | 1.98 m x 1.88 m |
| Lower Level | Other | 4.14 m | 1.3 m | 4.14 m x 1.3 m |
| Lower Level | Other | 4.04 m | 1.27 m | 4.04 m x 1.27 m |
| Main Level | Kitchen | 8.361 m | 4.88 m | 8.361 m x 4.88 m |
| Main Level | Eating Area | 4.24 m | 3.61 m | 4.24 m x 3.61 m |
| Main Level | Dining Room | 5.46 m | 4.27 m | 5.46 m x 4.27 m |
| Main Level | Living Room | 5.87 m | 4.22 m | 5.87 m x 4.22 m |
| Main Level | Mud Room | 2.21 m | 1.6 m | 2.21 m x 1.6 m |
| Main Level | Laundry Room | 2.82 m | 2.16 m | 2.82 m x 2.16 m |
| Main Level | Bathroom | 2.21 m | 1.09 m | 2.21 m x 1.09 m |
| Main Level | Foyer | 2.82 m | 2.54 m | 2.82 m x 2.54 m |
https://www.realtor.ca/real-estate/28380482/357-belvenia-road-burlington-shoreacres-shoreacres
Interested?
Contact us for more information
Andrew James Mclellan
Salesperson
502 Brant St #1a
Burlington, Ontario L7R 2G4



















































