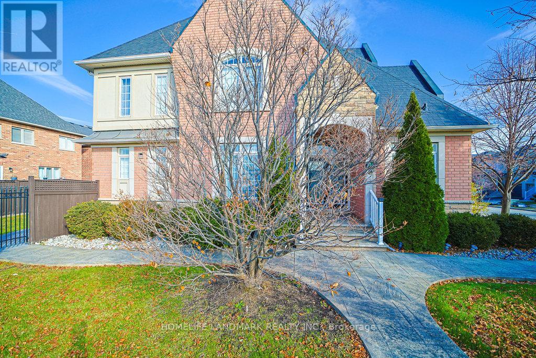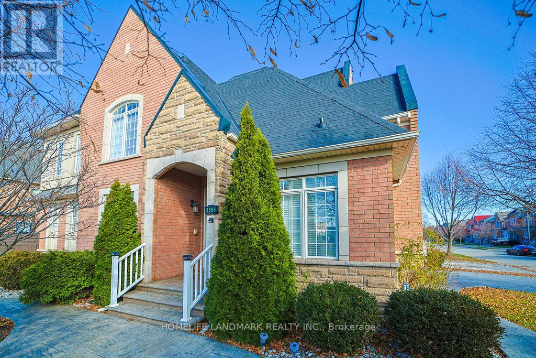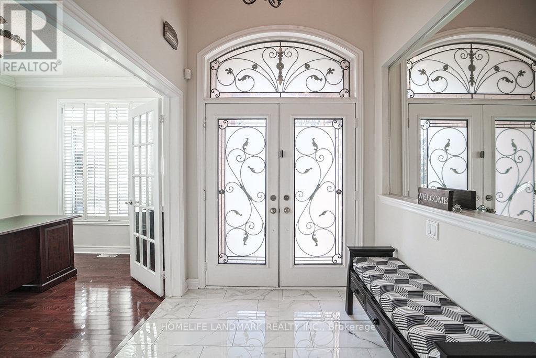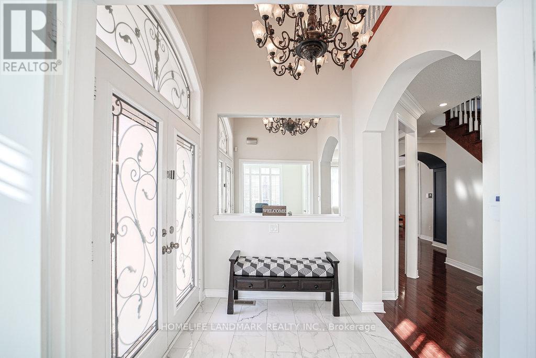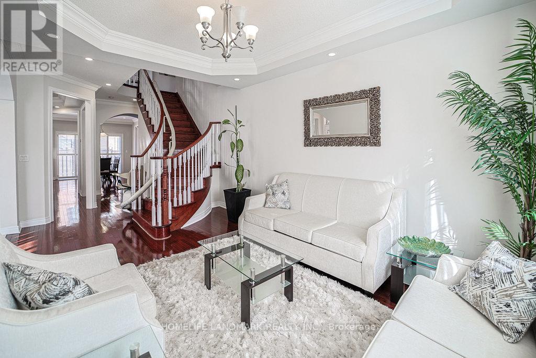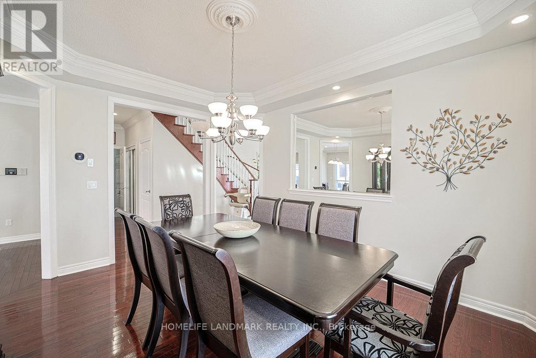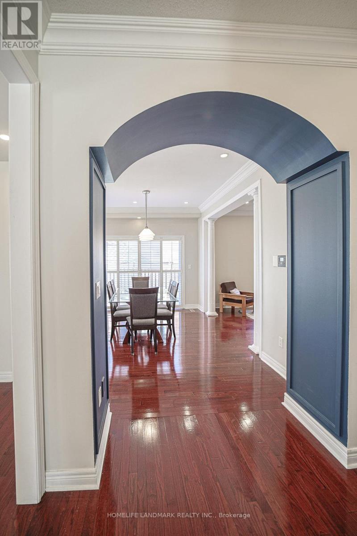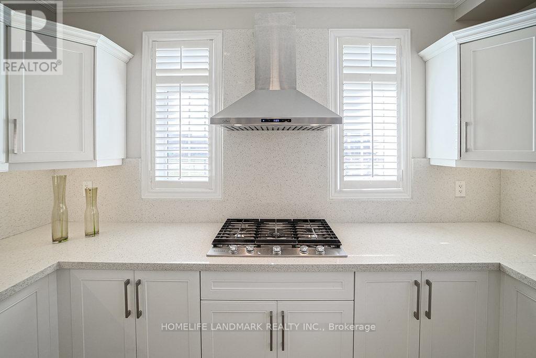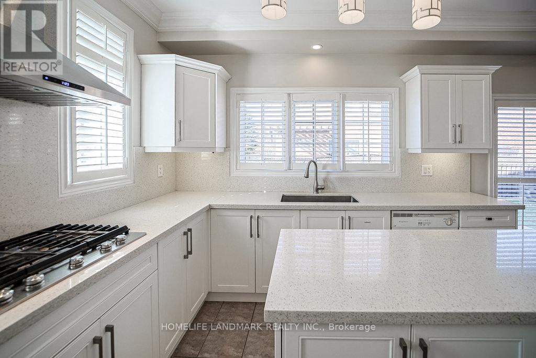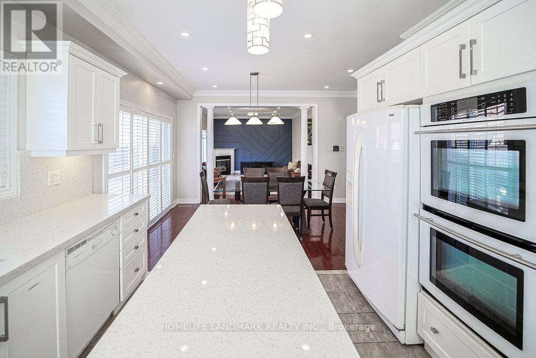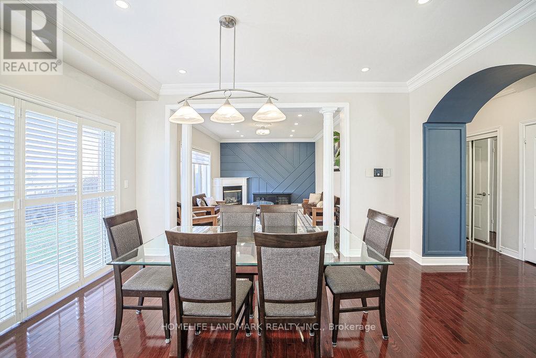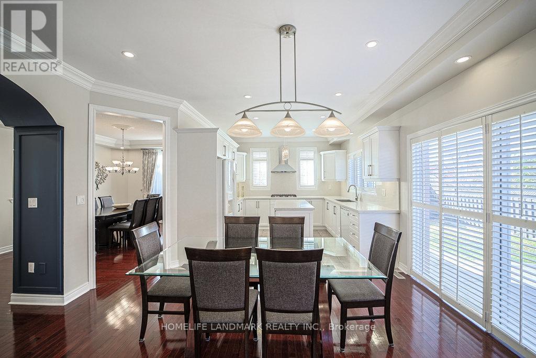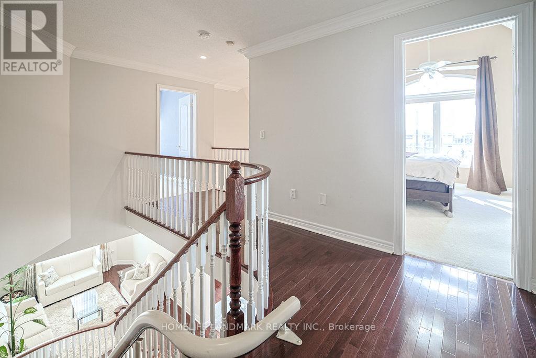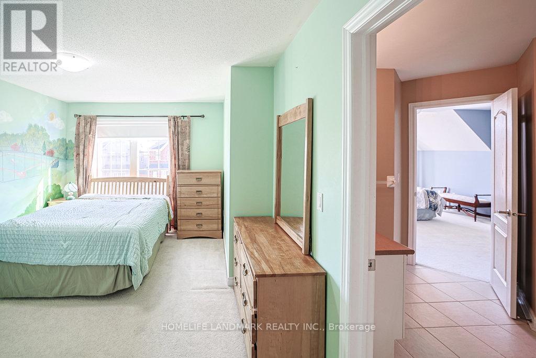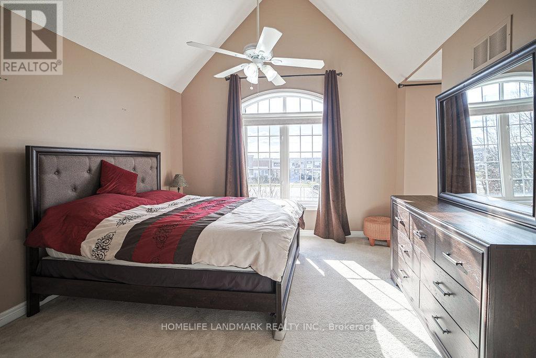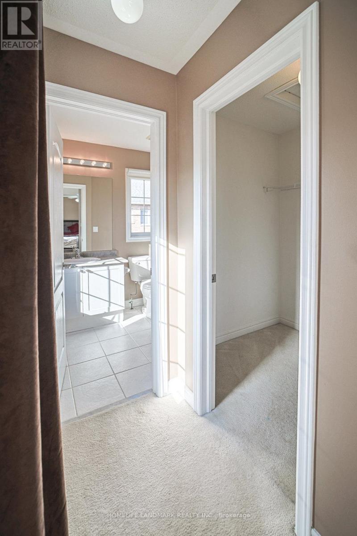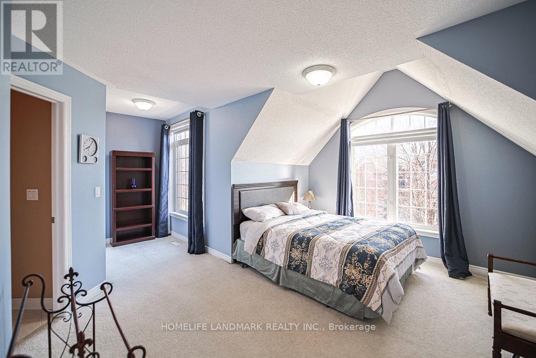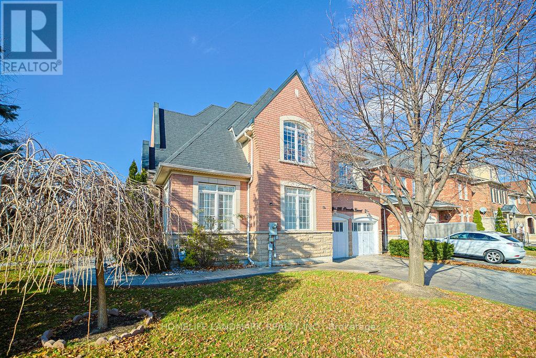3565 Stonecutter Crescent S Mississauga, Ontario L5M 7N7
$1,599,999
Welcome to this beautifully maintained corner-lot home situated in one of Mississauga's desirable Churchill Meadows community. With an expansive nearly 64-ft wide lot and an open-concept layout ideal for family living, this home offers exceptional comfort and value just minutes from all major amenities. Step inside to an inviting main floor featuring pot lights throughout, a bright, upgraded kitchen equipped with JennAir dual ovens, sleek cabinetry, California shutters and overall, a spacious, functional kitchen perfect for everyday meals or entertaining. The main level also includes a generous living and dining area with excellent flow for family gatherings, along with a separate office ideal for study or work-from-home arrangements.Upstairs, each bedroom enjoys direct access to a bathroom, including two private ensuites and a Jack-and-Jill (semi-ensuite), providing outstanding privacy and convenience for growing families or multi-generational living. The thoughtful floorplan offers abundant closet space and well-designed storage throughout.Additional highlights include an epoxy-finished garage floor, updated roofing and attic insulation, and includes an additional fridge in the laundry room. The home is also equipped with a stair lift, offering added accessibility and comfort for seniors, individuals with mobility needs, or those seeking aging-in-place features. Outside, enjoy a beautifully finished stamped concrete patio and walkways, creating an inviting setting for outdoor dining, children's play, and summer entertaining. Water your grass worry free with the in-ground sprinkler system. The large corner lot provides significantly more usable outdoor space than typical homes in the area. Perfectly located near top-rated schools, parks, community centres, Erin Mills Town Centre, Credit Valley Hospital, places of worship, GO Transit, and major highways, this home offers unbeatable convenience and walkability. Beautifully cared for and great value offered! (id:61852)
Property Details
| MLS® Number | W12565076 |
| Property Type | Single Family |
| Neigbourhood | Churchill Meadows |
| Community Name | Churchill Meadows |
| AmenitiesNearBy | Public Transit, Place Of Worship, Park, Schools |
| CommunityFeatures | Community Centre |
| EquipmentType | Water Heater |
| ParkingSpaceTotal | 6 |
| RentalEquipmentType | Water Heater |
| Structure | Porch, Patio(s) |
Building
| BathroomTotal | 4 |
| BedroomsAboveGround | 4 |
| BedroomsTotal | 4 |
| Amenities | Fireplace(s) |
| Appliances | Garage Door Opener Remote(s), Garage Door Opener, Window Coverings, Refrigerator |
| BasementDevelopment | Unfinished |
| BasementType | N/a (unfinished) |
| ConstructionStyleAttachment | Detached |
| CoolingType | Central Air Conditioning |
| ExteriorFinish | Brick, Stone |
| FireProtection | Alarm System, Security System, Smoke Detectors |
| FireplacePresent | Yes |
| FlooringType | Hardwood |
| FoundationType | Concrete |
| HalfBathTotal | 1 |
| HeatingFuel | Natural Gas |
| HeatingType | Forced Air |
| StoriesTotal | 2 |
| SizeInterior | 3000 - 3500 Sqft |
| Type | House |
| UtilityWater | Municipal Water |
Parking
| Attached Garage | |
| Garage |
Land
| Acreage | No |
| FenceType | Fenced Yard |
| LandAmenities | Public Transit, Place Of Worship, Park, Schools |
| LandscapeFeatures | Lawn Sprinkler |
| Sewer | Sanitary Sewer |
| SizeDepth | 85 Ft ,3 In |
| SizeFrontage | 63 Ft ,7 In |
| SizeIrregular | 63.6 X 85.3 Ft |
| SizeTotalText | 63.6 X 85.3 Ft |
Rooms
| Level | Type | Length | Width | Dimensions |
|---|---|---|---|---|
| Second Level | Bedroom | 4.57 m | 3.63 m | 4.57 m x 3.63 m |
| Second Level | Bedroom 2 | 4.29 m | 3.76 m | 4.29 m x 3.76 m |
| Second Level | Bedroom 3 | 3.89 m | 3.73 m | 3.89 m x 3.73 m |
| Second Level | Primary Bedroom | 4.57 m | 5.84 m | 4.57 m x 5.84 m |
| Main Level | Living Room | 4.06 m | 3.35 m | 4.06 m x 3.35 m |
| Main Level | Dining Room | 4.47 m | 3.71 m | 4.47 m x 3.71 m |
| Main Level | Office | 3.05 m | 2.92 m | 3.05 m x 2.92 m |
| Main Level | Family Room | 5.59 m | 3.86 m | 5.59 m x 3.86 m |
| Main Level | Kitchen | 3.56 m | 3.4 m | 3.56 m x 3.4 m |
| Main Level | Eating Area | 4.39 m | 3.18 m | 4.39 m x 3.18 m |
Interested?
Contact us for more information
Rayhan Malik
Salesperson
1200 Derry Road Unit #7
Mississauga, Ontario L5T 0B3
