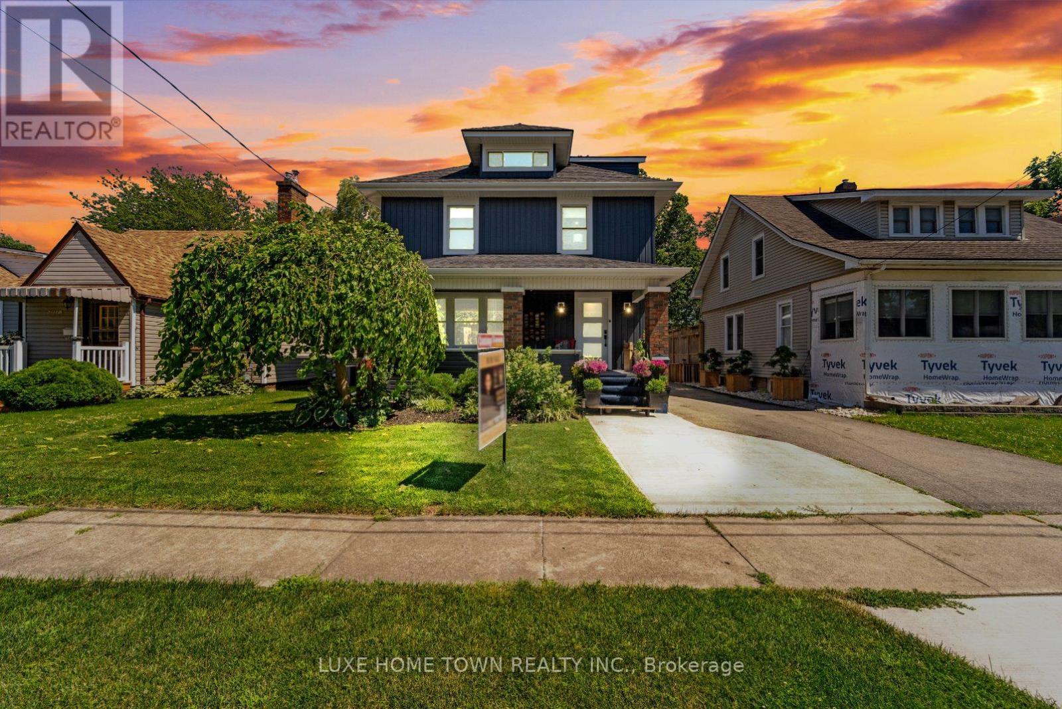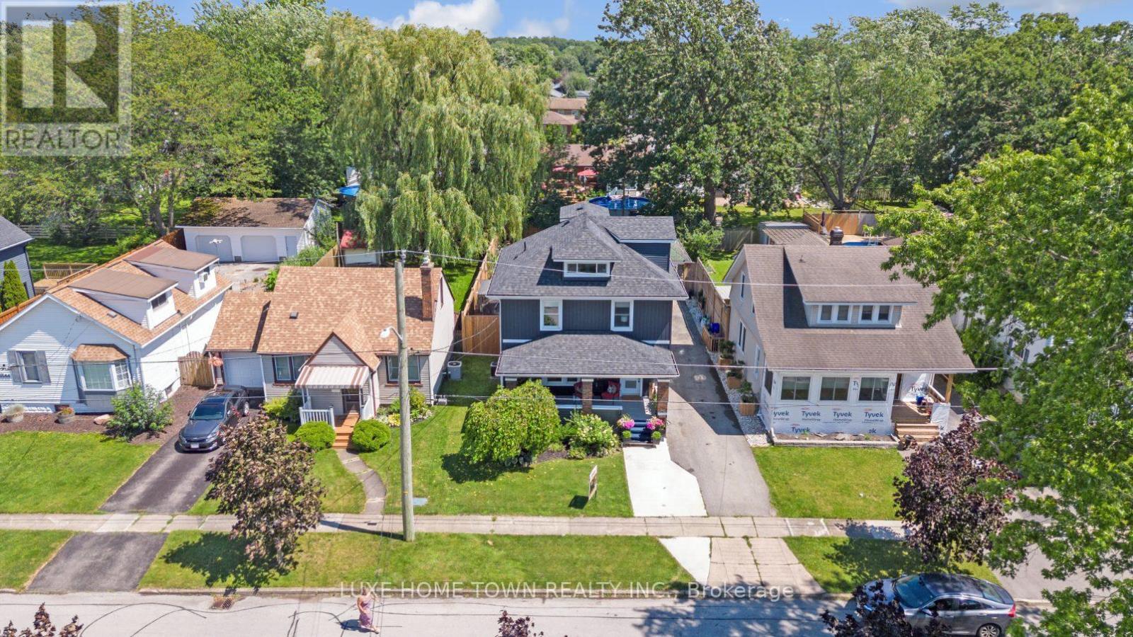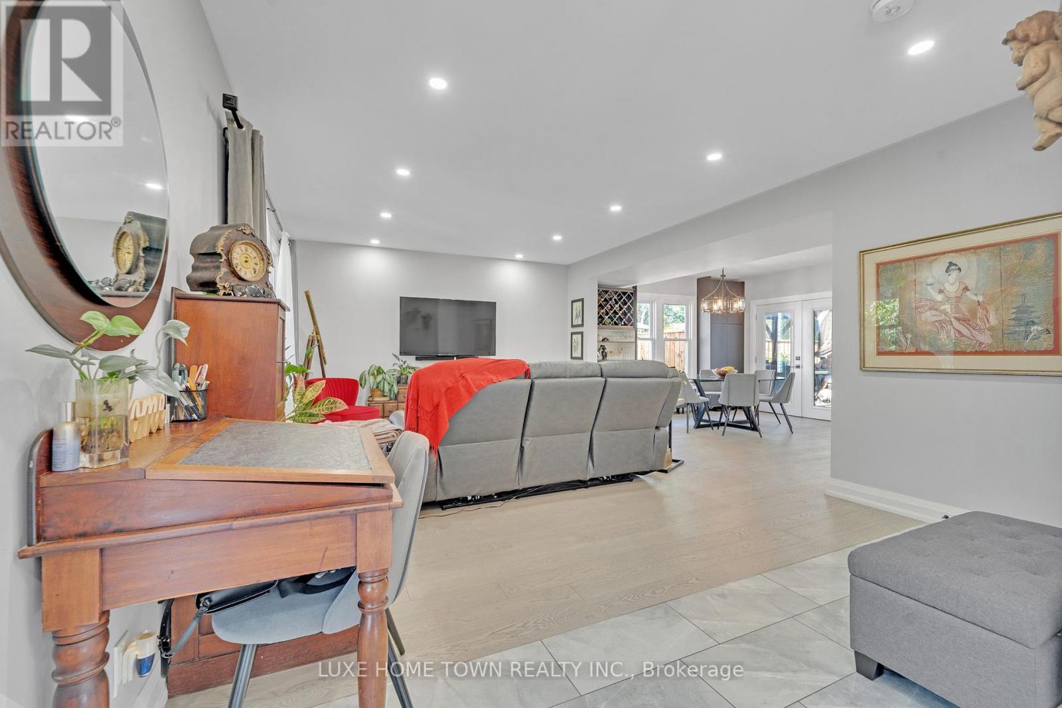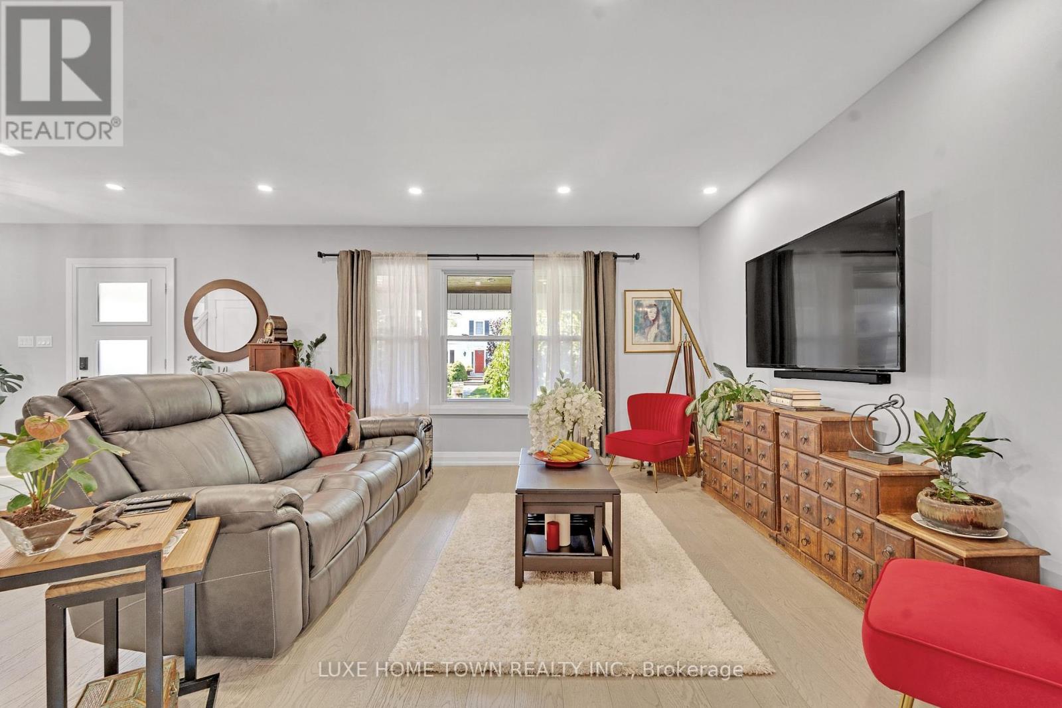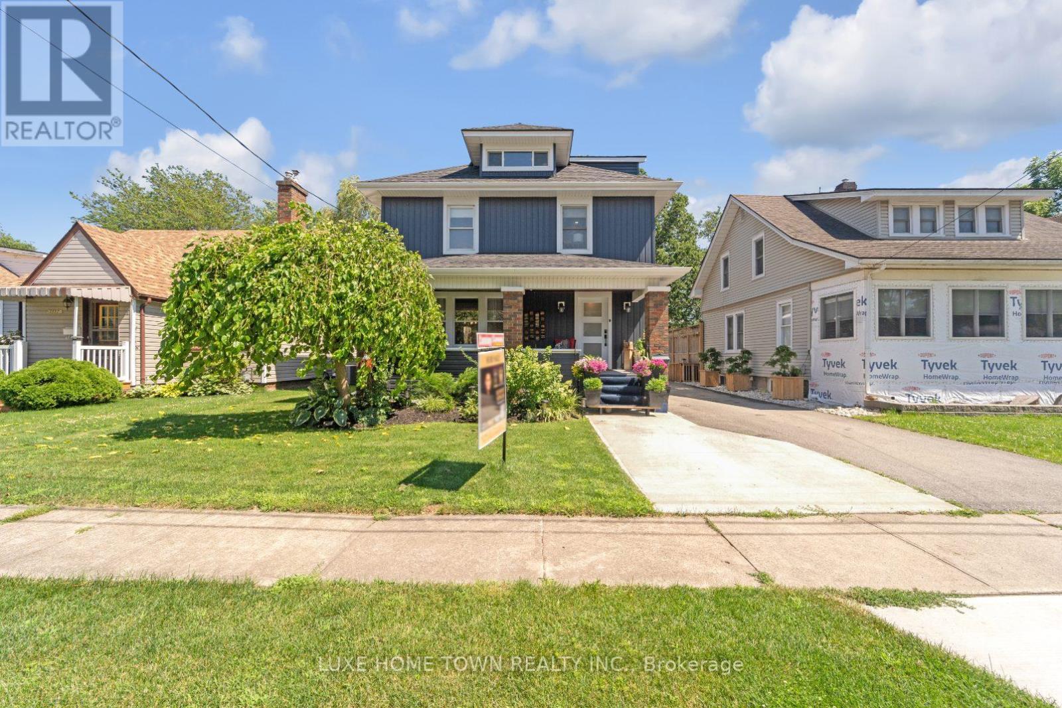3560 Strang Drive Niagara Falls, Ontario L2G 6K4
$820,000
Seller is open to providing vendor take-back (VTB) financing for a minimum term of 2 years. Location, location, location! Perfect for first-time home buyers! Welcome to this stunning two-story property, brimming with attractive features. This home masterfully blends modern amenities with eco-friendly design, nestled in a prime location near the Niagara River and downtown core. The open floor plan, designer kitchen, and spacious backyard deck create the perfect environment for entertaining and family gatherings. With three generously sized bedrooms, the potential for a fourth in the loft area, and the option to transform the double-sized garage into an apartment or in-law suite, the living arrangements are incredibly flexible. Situated close to Cummington Square, Kingsbridge Park, and Riverview Park, this home offers both convenience and charm. The easy highway access to Toronto, Niagara Falls, and Buffalo makes commuting a breeze. This exceptional home truly offers an unparalleled living experience in a fantastic community that is perfect for everyone, including those looking to retire. it's a remarkable home with a lot to offer! (id:61852)
Property Details
| MLS® Number | X12076034 |
| Property Type | Single Family |
| Neigbourhood | Chippawa |
| Community Name | 223 - Chippawa |
| AmenitiesNearBy | Beach, Marina, Park, Place Of Worship |
| ParkingSpaceTotal | 10 |
Building
| BathroomTotal | 3 |
| BedroomsAboveGround | 3 |
| BedroomsBelowGround | 1 |
| BedroomsTotal | 4 |
| Appliances | Dishwasher, Dryer, Microwave, Hood Fan, Stove, Washer, Window Coverings, Refrigerator |
| BasementType | Full |
| ConstructionStyleAttachment | Detached |
| CoolingType | Central Air Conditioning |
| ExteriorFinish | Steel, Wood |
| FlooringType | Hardwood |
| FoundationType | Unknown |
| HalfBathTotal | 1 |
| HeatingFuel | Natural Gas |
| HeatingType | Forced Air |
| StoriesTotal | 2 |
| SizeInterior | 1500 - 2000 Sqft |
| Type | House |
| UtilityWater | Municipal Water |
Parking
| Detached Garage | |
| Garage |
Land
| Acreage | No |
| FenceType | Fenced Yard |
| LandAmenities | Beach, Marina, Park, Place Of Worship |
| Sewer | Sanitary Sewer |
| SizeDepth | 135 Ft ,6 In |
| SizeFrontage | 48 Ft |
| SizeIrregular | 48 X 135.5 Ft |
| SizeTotalText | 48 X 135.5 Ft |
| SurfaceWater | River/stream |
| ZoningDescription | R1c |
Rooms
| Level | Type | Length | Width | Dimensions |
|---|---|---|---|---|
| Second Level | Bathroom | Measurements not available | ||
| Second Level | Laundry Room | Measurements not available | ||
| Second Level | Primary Bedroom | 4.83 m | 3.56 m | 4.83 m x 3.56 m |
| Second Level | Bedroom 2 | 3.38 m | 2.92 m | 3.38 m x 2.92 m |
| Second Level | Bedroom 3 | 3.15 m | 2.92 m | 3.15 m x 2.92 m |
| Second Level | Bathroom | Measurements not available | ||
| Third Level | Family Room | 7.34 m | 7.39 m | 7.34 m x 7.39 m |
| Main Level | Living Room | 5.79 m | 3.91 m | 5.79 m x 3.91 m |
| Main Level | Mud Room | 2.06 m | 2.29 m | 2.06 m x 2.29 m |
| Main Level | Kitchen | 3.99 m | 3.61 m | 3.99 m x 3.61 m |
| Main Level | Dining Room | 3.58 m | 3.61 m | 3.58 m x 3.61 m |
https://www.realtor.ca/real-estate/28152480/3560-strang-drive-niagara-falls-chippawa-223-chippawa
Interested?
Contact us for more information
Sunny Singh Walia
Salesperson
845 Main St East Unit 4a
Milton, Ontario L9T 3Z3
