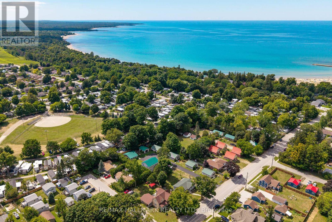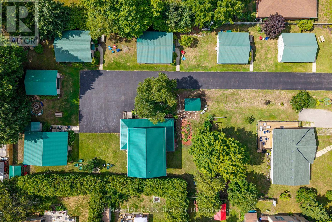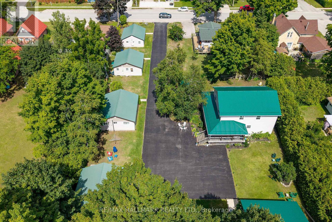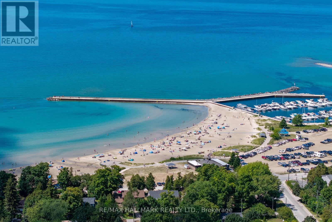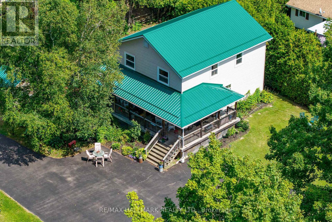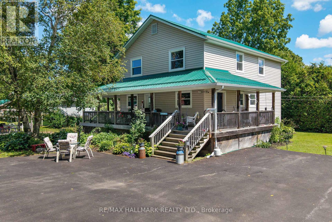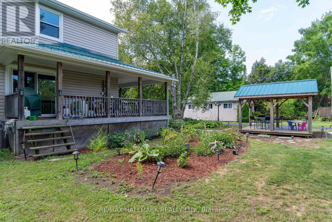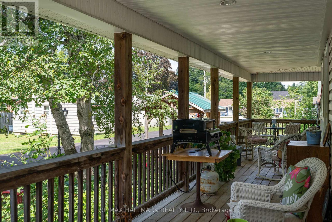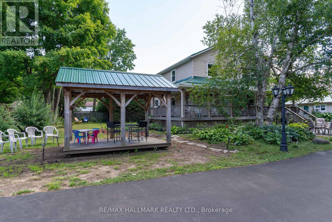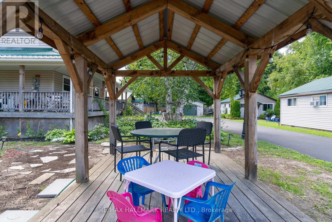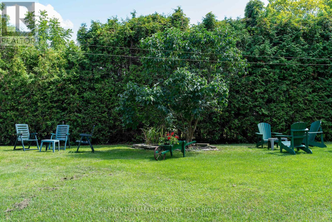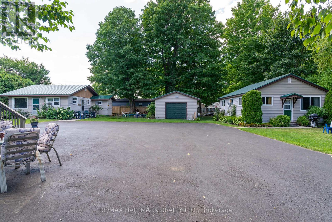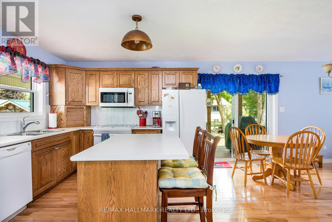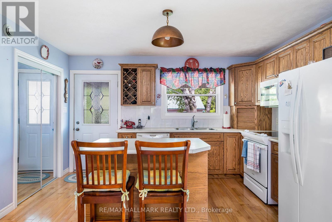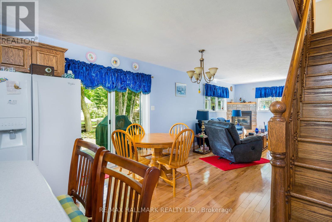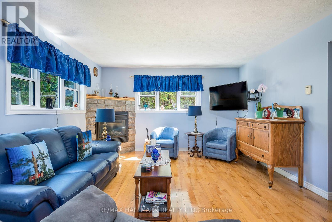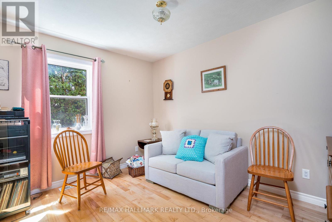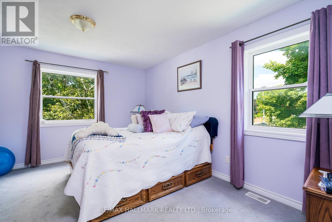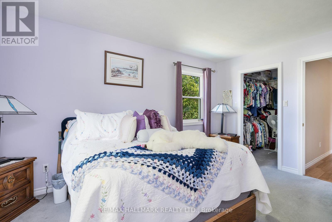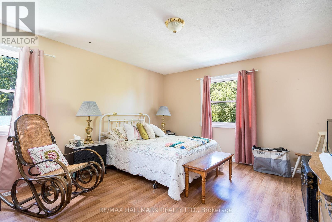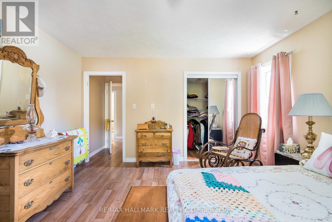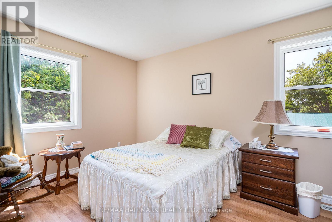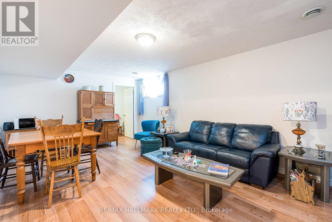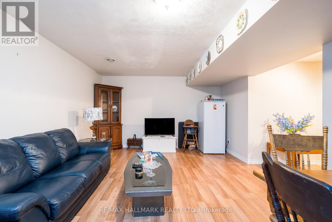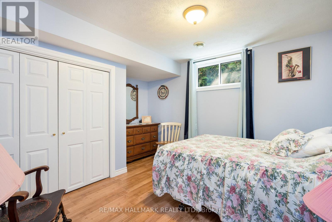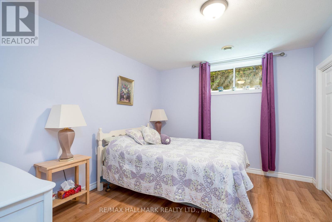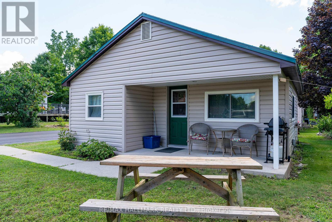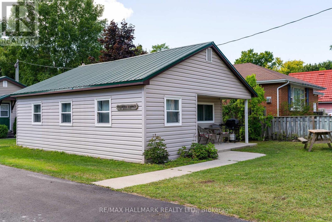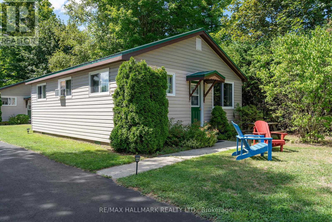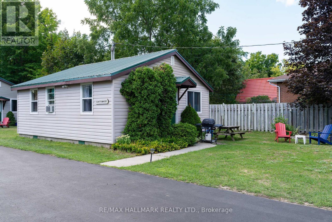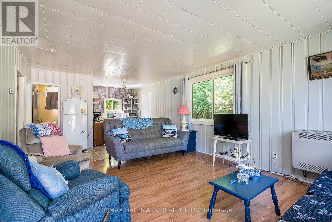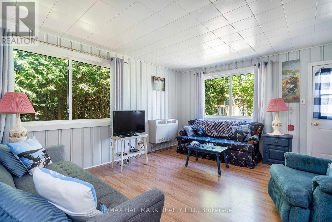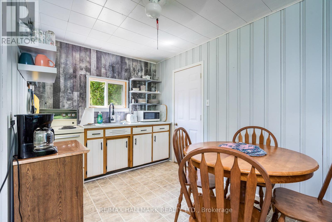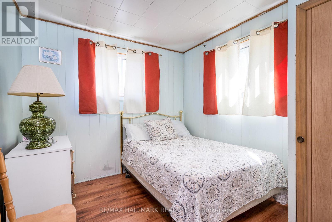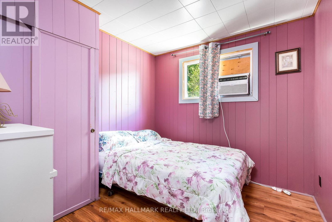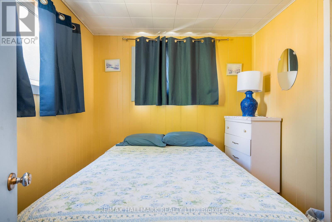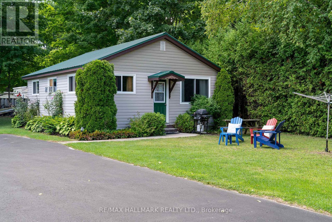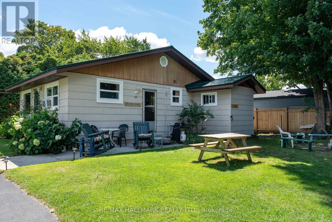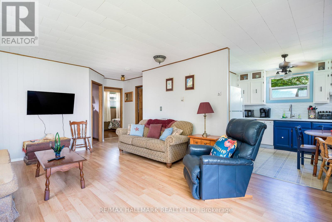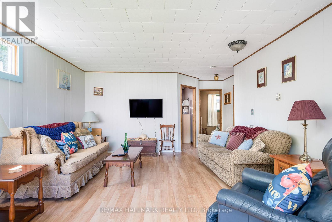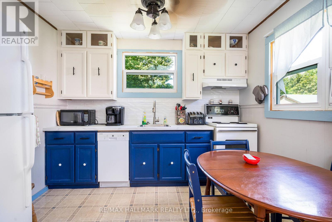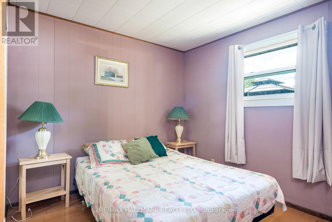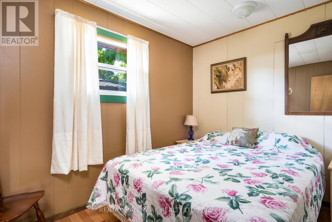356 Green Street Saugeen Shores, Ontario N0H 2C0
$2,399,900
Do You Dream of Escaping City Hustle for a Tranquil Yet Thriving Lakeside Community? Can You Picture Yourself Operating an Existing Successful Cottage Park While Living in Your Own On-Site Two Storey Custom Built Home with a Welcoming Wrap-Around Verandah? Welcome to ** Sunset Cottages **. This is a Rare and Wonderful Opportunity for an Outgoing Person or Family Looking for a Lifestyle Adventure While Prospering Well. Manage 5 Cottage Rentals Year Round. Just 400 meters to the Main Entrance of the Port Elgin Beach & Marina and a 700 meter stroll to the Main Street Shops and Cafe's. Manicured Grounds with an Expansive Paved & Private Driveway. Welcome Guests to their Own Cozy & Clean Fully Furnished Four Season Cottage. Continue to Offer New and Repeat Clientele a Home Away From Home for Summer Vacations and Off Season Winter Rentals for Local Contract Workers / Bruce Power Plant Employees. Each Cottage has a Secondary Exit, an Inviting Outdoor Space with Muskoka Chairs, a Picnic Table and BBQ. Shared Laundry Facility, Communal FirePit area, and Shared Gazebo. Come, Take Advantage of Life at the Lake While Stepping into this Well Nurtured Business Opportunity. (id:61852)
Property Details
| MLS® Number | X12361836 |
| Property Type | Single Family |
| Community Name | Saugeen Shores |
| AmenitiesNearBy | Beach, Schools |
| Features | Irregular Lot Size, Guest Suite |
| ParkingSpaceTotal | 20 |
| Structure | Shed |
Building
| BathroomTotal | 4 |
| BedroomsAboveGround | 4 |
| BedroomsBelowGround | 2 |
| BedroomsTotal | 6 |
| Age | 6 To 15 Years |
| Amenities | Fireplace(s) |
| Appliances | Dryer, Microwave, Stove, Washer, Refrigerator |
| CoolingType | Central Air Conditioning |
| ExteriorFinish | Vinyl Siding |
| FlooringType | Laminate, Hardwood, Carpeted |
| FoundationType | Concrete |
| HalfBathTotal | 1 |
| HeatingFuel | Natural Gas |
| HeatingType | Forced Air |
| StoriesTotal | 2 |
| SizeInterior | 1500 - 2000 Sqft |
| Type | Other |
| UtilityWater | Municipal Water |
Parking
| Detached Garage | |
| Garage |
Land
| Acreage | No |
| LandAmenities | Beach, Schools |
| LandscapeFeatures | Landscaped |
| Sewer | Sanitary Sewer |
| ZoningDescription | R1 - 3 |
Rooms
| Level | Type | Length | Width | Dimensions |
|---|---|---|---|---|
| Second Level | Primary Bedroom | 4.46 m | 4.12 m | 4.46 m x 4.12 m |
| Second Level | Primary Bedroom | 4.46 m | 3.98 m | 4.46 m x 3.98 m |
| Second Level | Bedroom 3 | 4.52 m | 3.03 m | 4.52 m x 3.03 m |
| Basement | Bedroom | 3.63 m | 3.93 m | 3.63 m x 3.93 m |
| Basement | Bedroom | 3.63 m | 3.98 m | 3.63 m x 3.98 m |
| Basement | Utility Room | 3.98 m | 3.93 m | 3.98 m x 3.93 m |
| Basement | Recreational, Games Room | 6.62 m | 3.97 m | 6.62 m x 3.97 m |
| Main Level | Kitchen | 3.54 m | 4.12 m | 3.54 m x 4.12 m |
| Main Level | Living Room | 4.88 m | 4.12 m | 4.88 m x 4.12 m |
| Main Level | Dining Room | 2.23 m | 3.03 m | 2.23 m x 3.03 m |
| Main Level | Bedroom 4 | 3.69 m | 3.15 m | 3.69 m x 3.15 m |
| Main Level | Office | 2.93 m | 3.98 m | 2.93 m x 3.98 m |
| Main Level | Laundry Room | 1.38 m | 2.68 m | 1.38 m x 2.68 m |
Utilities
| Cable | Available |
| Electricity | Installed |
| Sewer | Installed |
https://www.realtor.ca/real-estate/28771499/356-green-street-saugeen-shores-saugeen-shores
Interested?
Contact us for more information
Judy Hillmer
Broker
2277 Queen Street East
Toronto, Ontario M4E 1G5
