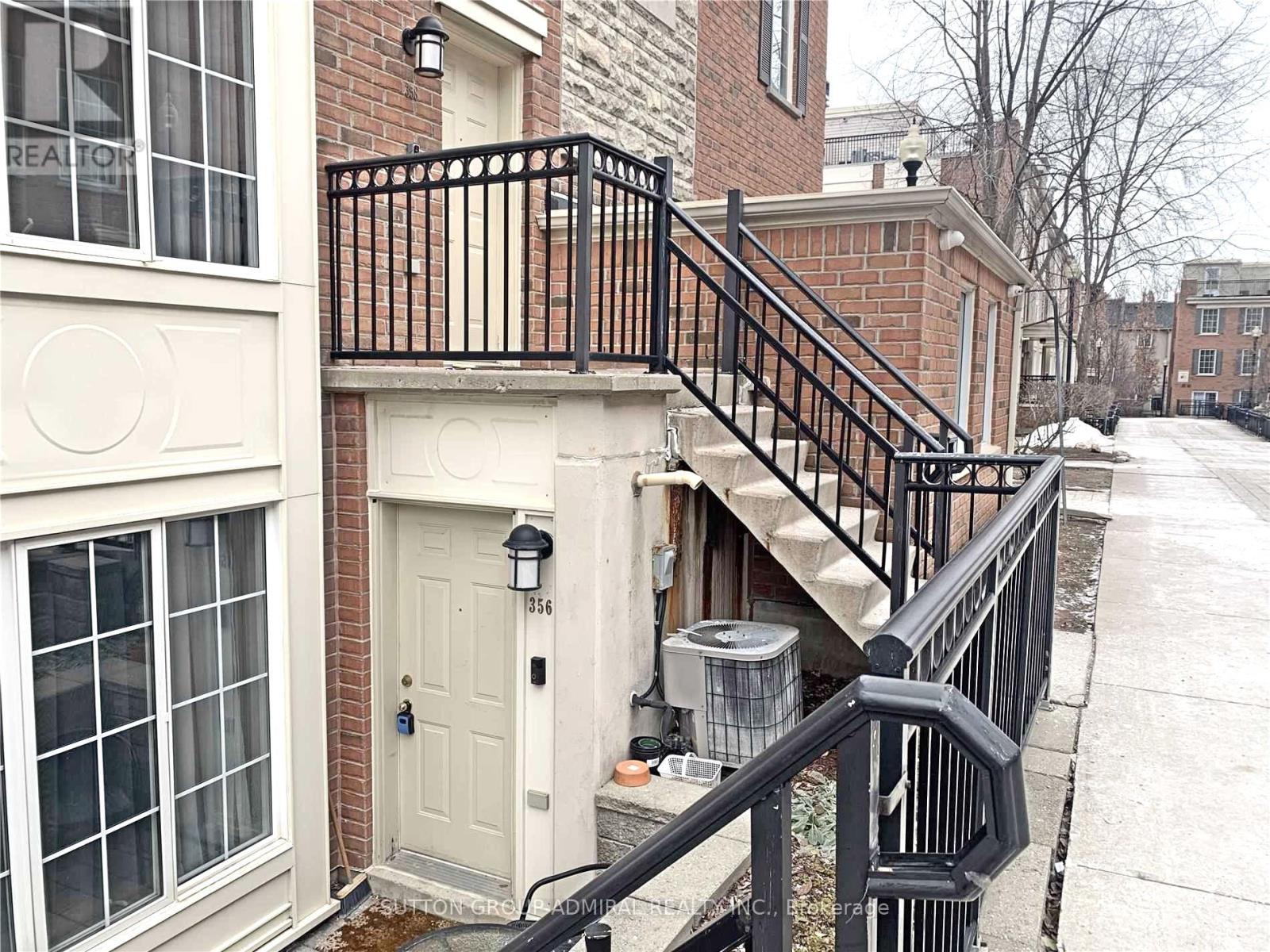356 - 3 Everson Drive Toronto, Ontario M2N 7C2
$2,500 Monthly
A Lovely And Cozy One Bedroom Plus Den Two Storey Stacked Townhouse Located In Prestige Yonge & Sheppard Area. This Popular Anndale Layout Is Sought After For Its Efficient Plan On Two Levels. Well Maintained place, Large Windows with a ton of natural light. Walking Distance To Groceries, Parks, Restaurants, Bars, And More. Easy Access To Ttc, Hwy 401 & Golf Course. Move Right In And Enjoy! (id:61852)
Property Details
| MLS® Number | C12183369 |
| Property Type | Single Family |
| Neigbourhood | Avondale |
| Community Name | Willowdale East |
| AmenitiesNearBy | Park, Public Transit, Schools |
| CommunityFeatures | Pet Restrictions, Community Centre |
| Features | Carpet Free |
| ParkingSpaceTotal | 1 |
Building
| BathroomTotal | 1 |
| BedroomsAboveGround | 1 |
| BedroomsBelowGround | 1 |
| BedroomsTotal | 2 |
| Amenities | Party Room, Visitor Parking, Fireplace(s) |
| CoolingType | Central Air Conditioning |
| ExteriorFinish | Brick |
| FireplacePresent | Yes |
| FlooringType | Laminate, Ceramic |
| HeatingFuel | Natural Gas |
| HeatingType | Forced Air |
| SizeInterior | 800 - 899 Sqft |
| Type | Row / Townhouse |
Parking
| Underground | |
| Garage |
Land
| Acreage | No |
| LandAmenities | Park, Public Transit, Schools |
Rooms
| Level | Type | Length | Width | Dimensions |
|---|---|---|---|---|
| Second Level | Primary Bedroom | 3.81 m | 3.2 m | 3.81 m x 3.2 m |
| Second Level | Den | 3.15 m | 2.25 m | 3.15 m x 2.25 m |
| Main Level | Living Room | 5.06 m | 4.27 m | 5.06 m x 4.27 m |
| Main Level | Dining Room | 5.06 m | 4.27 m | 5.06 m x 4.27 m |
| Main Level | Kitchen | 3.96 m | 2.9 m | 3.96 m x 2.9 m |
Interested?
Contact us for more information
Isaac Hsieh
Salesperson
1206 Centre Street
Thornhill, Ontario L4J 3M9









