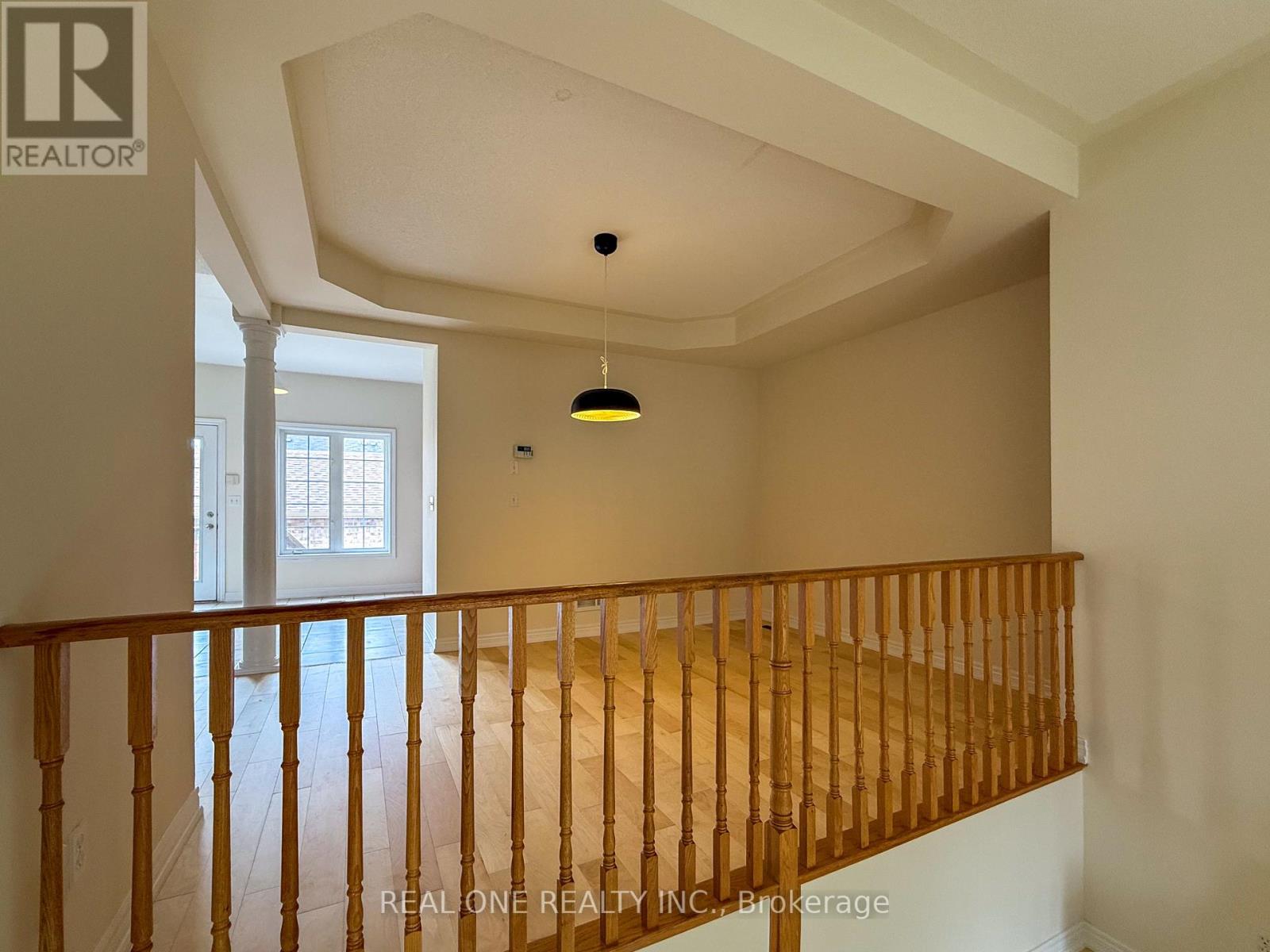3553 Eglinton Avenue W Mississauga, Ontario L5M 7T7
$3,800 Monthly
Great Location Of Churchill Meadows, Beautiful Modern Open Concept Townhouse. Primary Bedroom With W/I Closet & 4Pcs Ensuite, Basement Is A Large Independent Professional Renovated Bedroom With 3Pc Ensuite. High Ceiling W Gas Fireplace & Hardwood On 1st & 2nd Floor, Dining Area With Coffered Ceiling, Kitchen With Quartz Countertop, Backsplash & S/S Appliances. Detached 2 Car Garage Backyard. Walk to Restaurants, Shops. Close To All Amenities: Supermarket/Erin Mills Centre/Erin Mill Town Centre/Hwy/Hospital. (id:61852)
Property Details
| MLS® Number | W12146233 |
| Property Type | Single Family |
| Community Name | Churchill Meadows |
| AmenitiesNearBy | Hospital, Park, Public Transit, Schools |
| CommunityFeatures | Community Centre, School Bus |
| Features | Carpet Free |
| ParkingSpaceTotal | 2 |
Building
| BathroomTotal | 4 |
| BedroomsAboveGround | 3 |
| BedroomsBelowGround | 1 |
| BedroomsTotal | 4 |
| Amenities | Fireplace(s) |
| Appliances | Garage Door Opener Remote(s) |
| BasementDevelopment | Partially Finished |
| BasementType | N/a (partially Finished) |
| ConstructionStyleAttachment | Attached |
| CoolingType | Central Air Conditioning |
| ExteriorFinish | Brick, Stucco |
| FireplacePresent | Yes |
| FireplaceTotal | 1 |
| FlooringType | Hardwood, Ceramic, Laminate |
| FoundationType | Concrete |
| HalfBathTotal | 1 |
| HeatingFuel | Natural Gas |
| HeatingType | Forced Air |
| StoriesTotal | 2 |
| SizeInterior | 1500 - 2000 Sqft |
| Type | Row / Townhouse |
| UtilityWater | Municipal Water |
Parking
| Detached Garage | |
| Garage |
Land
| Acreage | No |
| LandAmenities | Hospital, Park, Public Transit, Schools |
| Sewer | Sanitary Sewer |
| SizeDepth | 109 Ft |
| SizeFrontage | 22 Ft ,6 In |
| SizeIrregular | 22.5 X 109 Ft |
| SizeTotalText | 22.5 X 109 Ft |
Rooms
| Level | Type | Length | Width | Dimensions |
|---|---|---|---|---|
| Second Level | Primary Bedroom | 4.42 m | 5.73 m | 4.42 m x 5.73 m |
| Second Level | Bedroom 2 | 3.35 m | 3.24 m | 3.35 m x 3.24 m |
| Second Level | Bedroom 3 | 3.26 m | 4.62 m | 3.26 m x 4.62 m |
| Basement | Bedroom 4 | 3.8 m | 3.9 m | 3.8 m x 3.9 m |
| Main Level | Living Room | 3.52 m | 4.82 m | 3.52 m x 4.82 m |
| Main Level | Dining Room | 3.26 m | 4.22 m | 3.26 m x 4.22 m |
| Main Level | Kitchen | 3.21 m | 6.15 m | 3.21 m x 6.15 m |
| Main Level | Eating Area | 3.21 m | 6.15 m | 3.21 m x 6.15 m |
Interested?
Contact us for more information
Kevin Zou
Salesperson
1660 North Service Rd E #103
Oakville, Ontario L6H 7G3
Linda Liu
Salesperson
15 Wertheim Court Unit 302
Richmond Hill, Ontario L4B 3H7
















