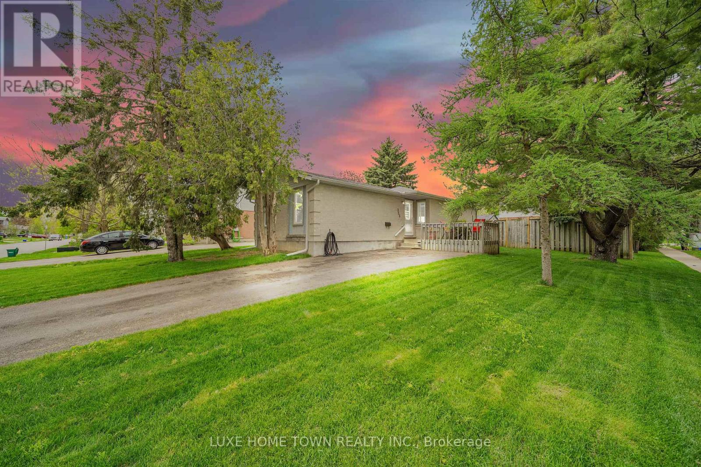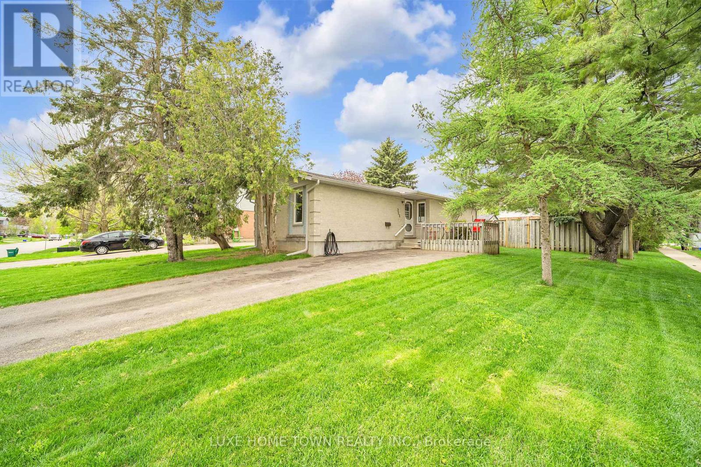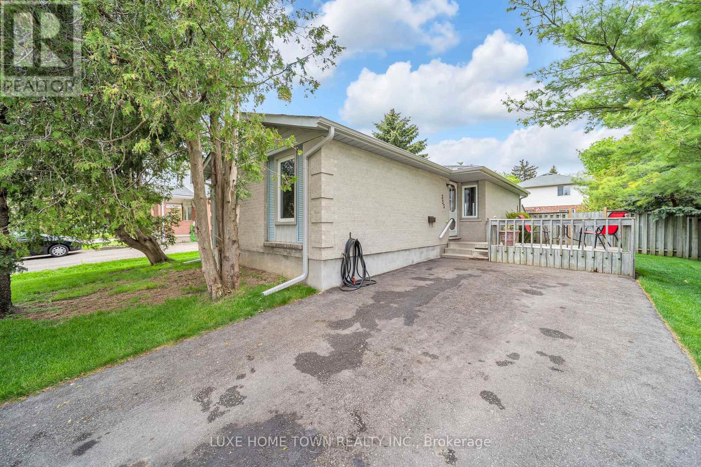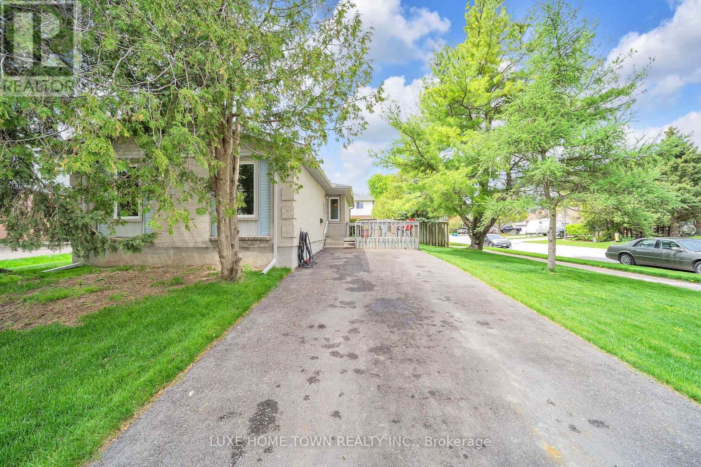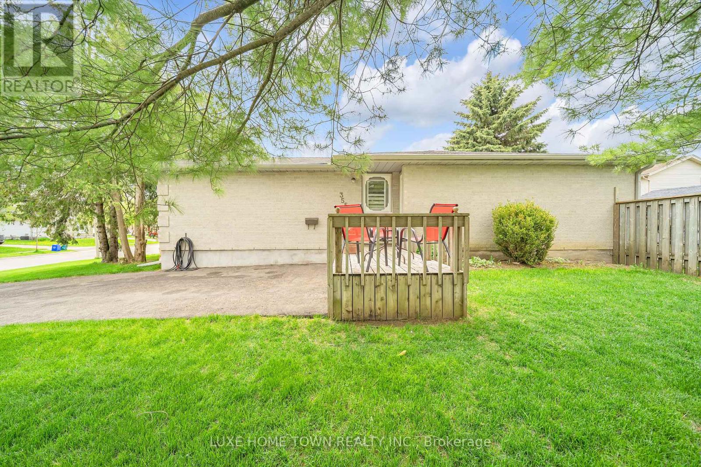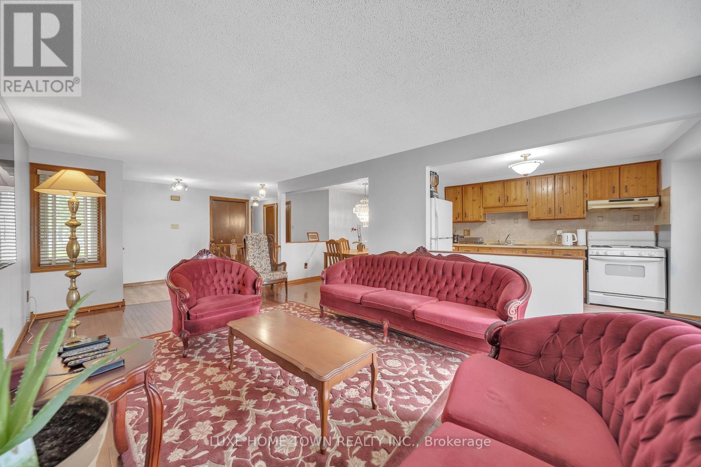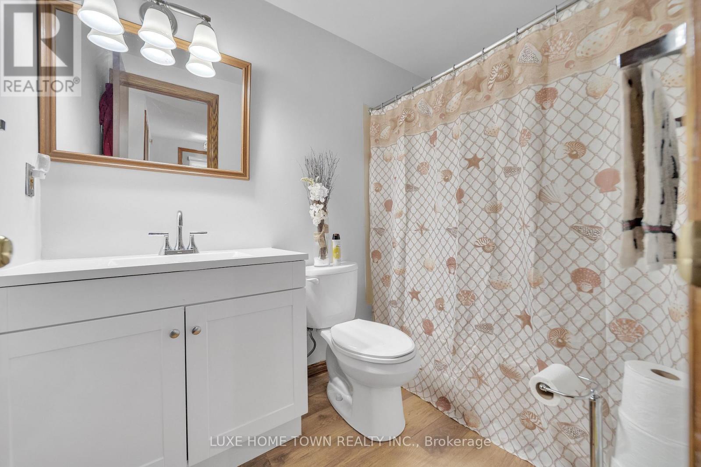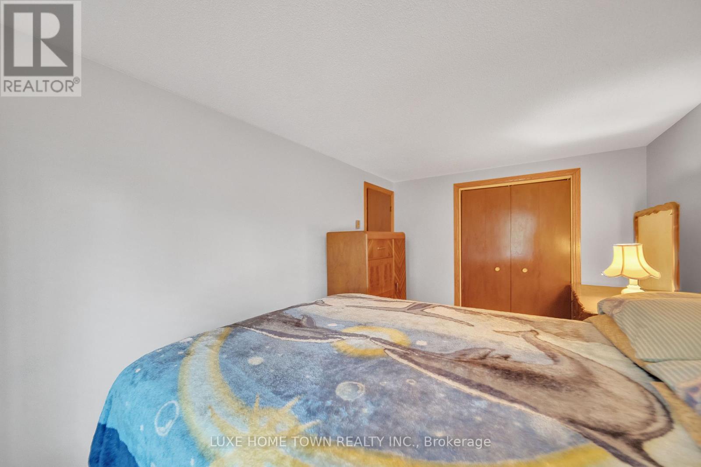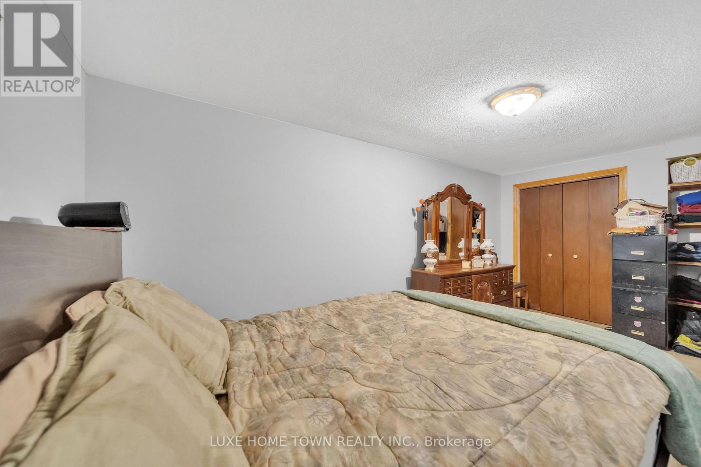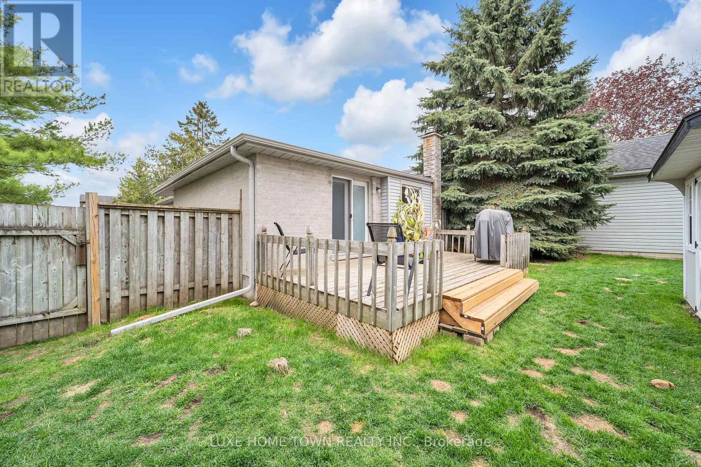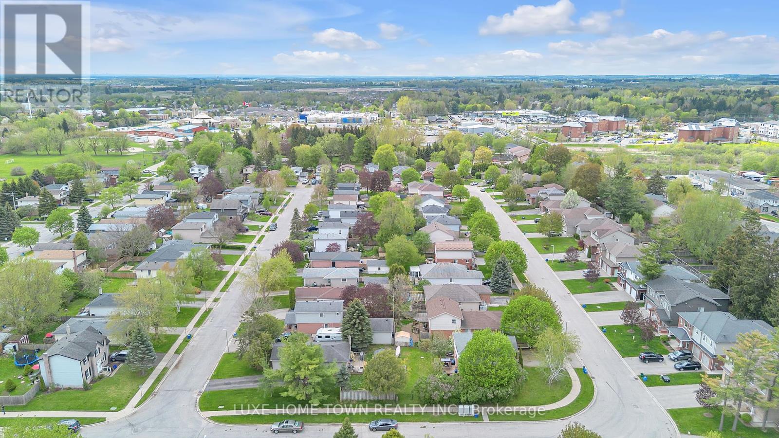355 Stornoway Drive Centre Wellington, Ontario N1M 3K9
$689,999
Welcome to 355 Stornoway Drive Amazing Corner-Lot Bungalow in Midtown Fergus. This move-in ready bungalow offers the perfect blend of antique design and cozy comfort, ideally located on a desirable community Fergus. Step inside to a clean, contemporary interior featuring carpet-free flooring throughout. The main floor includes two bedrooms, a 3-piece bathroom, a dedicated dining room, and a warm, inviting family room perfect for everyday living and entertaining. The fully finished basement significantly expands the living space, offering two additional bedrooms, a 2-piece bathroom, and a Utility cum laundry room in lower level. This home is a fantastic opportunity for first time home buyer's, downsizers, or investors looking for turn-key living in a vibrant, growing community. Just steps from schools, shopping, and amenities. (id:61852)
Property Details
| MLS® Number | X12150159 |
| Property Type | Single Family |
| Community Name | Fergus |
| AmenitiesNearBy | Hospital, Park, Schools |
| ParkingSpaceTotal | 3 |
Building
| BathroomTotal | 2 |
| BedroomsAboveGround | 2 |
| BedroomsBelowGround | 2 |
| BedroomsTotal | 4 |
| Age | 31 To 50 Years |
| Appliances | Freezer |
| ArchitecturalStyle | Bungalow |
| BasementType | Full |
| ConstructionStyleAttachment | Detached |
| CoolingType | Central Air Conditioning |
| ExteriorFinish | Brick |
| FireplacePresent | Yes |
| FoundationType | Poured Concrete |
| HalfBathTotal | 1 |
| HeatingFuel | Natural Gas |
| HeatingType | Forced Air |
| StoriesTotal | 1 |
| SizeInterior | 1100 - 1500 Sqft |
| Type | House |
| UtilityWater | Municipal Water |
Parking
| No Garage |
Land
| Acreage | No |
| LandAmenities | Hospital, Park, Schools |
| Sewer | Sanitary Sewer |
| SizeDepth | 100 Ft ,2 In |
| SizeFrontage | 60 Ft |
| SizeIrregular | 60 X 100.2 Ft |
| SizeTotalText | 60 X 100.2 Ft |
Rooms
| Level | Type | Length | Width | Dimensions |
|---|---|---|---|---|
| Lower Level | Family Room | 6.7 m | 3.22 m | 6.7 m x 3.22 m |
| Lower Level | Bedroom 3 | 4.9 m | 2.84 m | 4.9 m x 2.84 m |
| Lower Level | Bedroom 4 | 3.12 m | 3.65 m | 3.12 m x 3.65 m |
| Lower Level | Bathroom | 2.36 m | 1.52 m | 2.36 m x 1.52 m |
| Lower Level | Laundry Room | 4.62 m | 1.6 m | 4.62 m x 1.6 m |
| Main Level | Living Room | 6.22 m | 3.35 m | 6.22 m x 3.35 m |
| Main Level | Kitchen | 5.74 m | 2.94 m | 5.74 m x 2.94 m |
| Main Level | Dining Room | 3.58 m | 6.4 m | 3.58 m x 6.4 m |
| Main Level | Primary Bedroom | 4.5 m | 2.81 m | 4.5 m x 2.81 m |
| Main Level | Bedroom 2 | 4.08 m | 2.59 m | 4.08 m x 2.59 m |
| Main Level | Bathroom | 2.51 m | 1.6 m | 2.51 m x 1.6 m |
Utilities
| Cable | Available |
| Sewer | Available |
https://www.realtor.ca/real-estate/28316610/355-stornoway-drive-centre-wellington-fergus-fergus
Interested?
Contact us for more information
Shivam Taneja
Salesperson
845 Main St East Unit 4a
Milton, Ontario L9T 3Z3
Isha Sachdeva
Broker of Record
845 Main St East Unit 4a
Milton, Ontario L9T 3Z3
