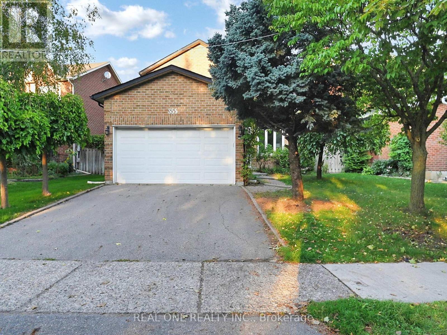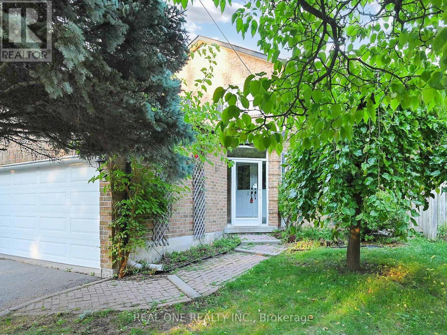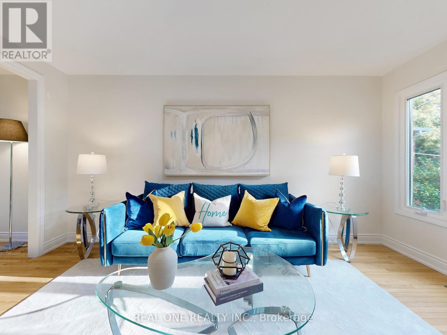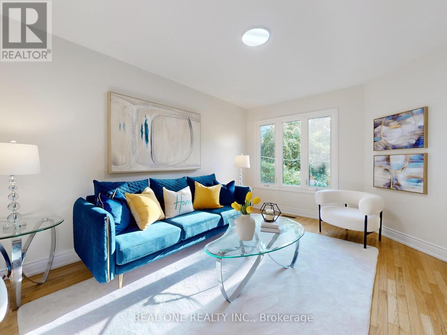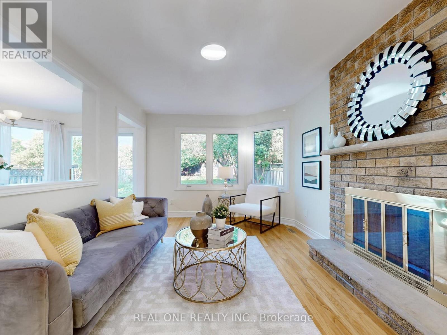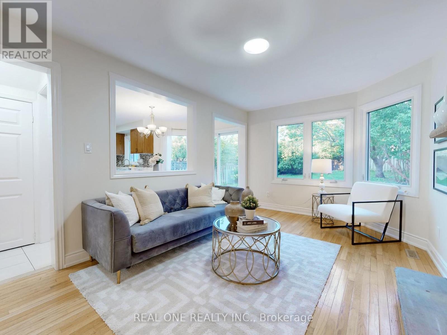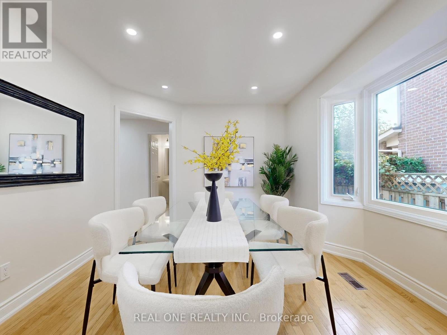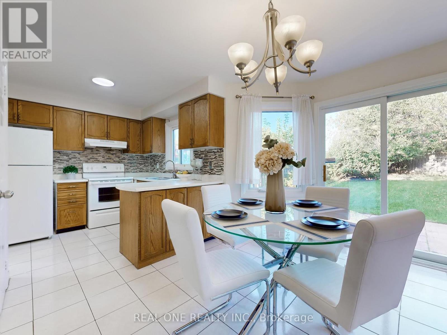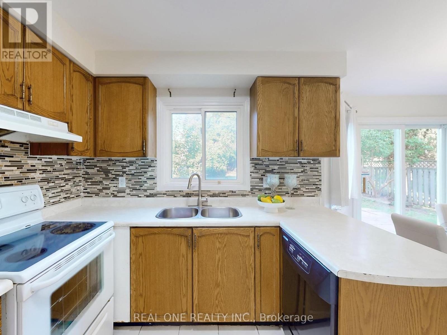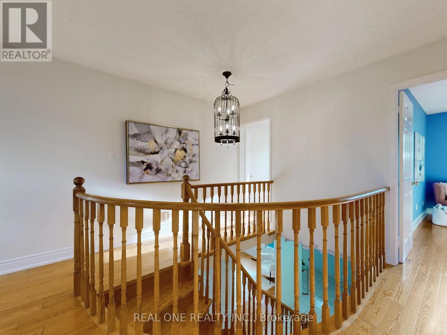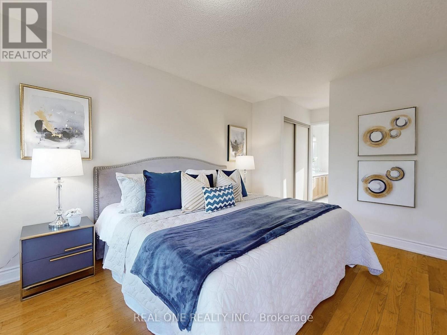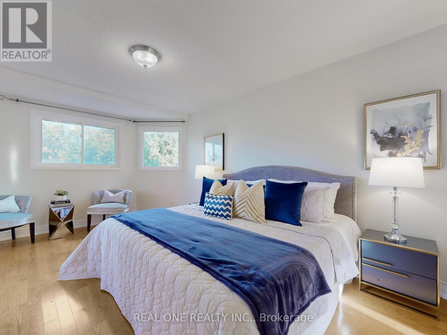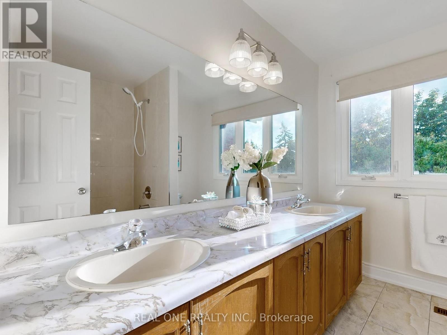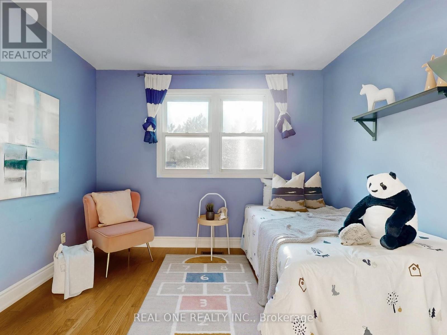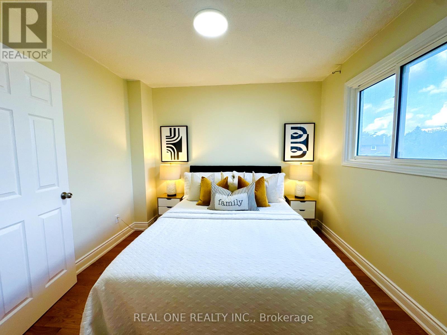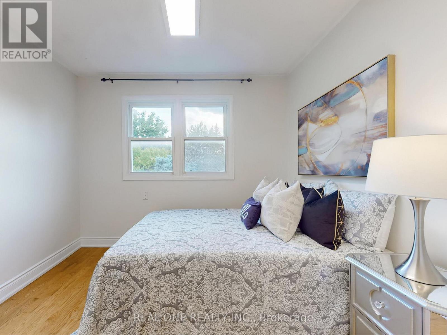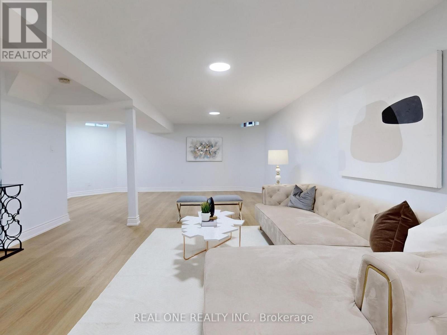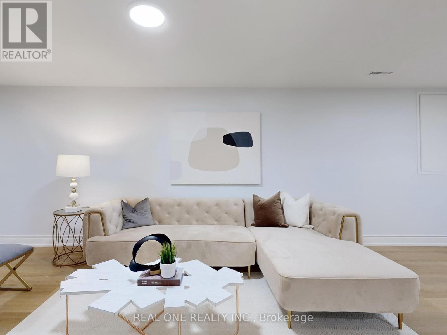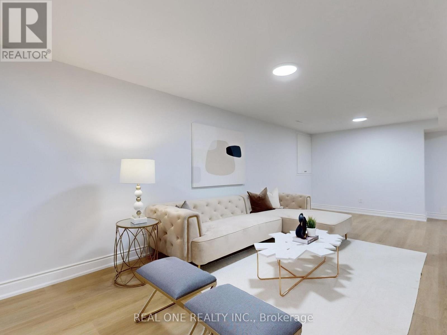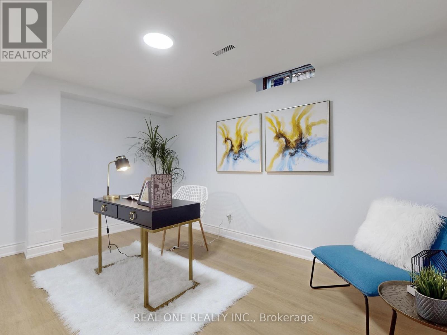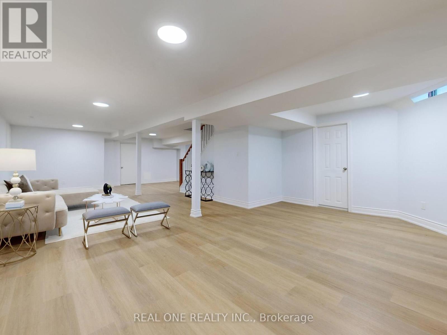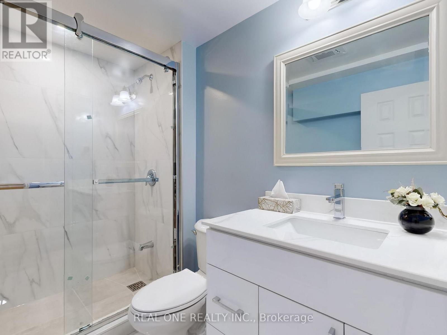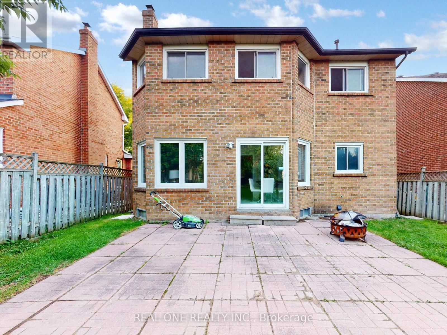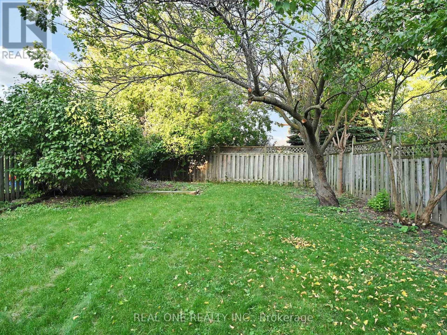355 Church Street S Richmond Hill, Ontario L4C 8G3
$1,299,000
***WELCOME OPEN HOUSE NOV 15th, 2pm -4pm **** PLS CLICK THE VIRTUAL TOUR & 3D TOUR DOWN BELOW ****A charming 4-bedroom, 3.5-bath home with a double car garage, set on an almost 6,000 sq. ft. lot with 155' depth in the heart of Richmond Hill. This immaculately kept residence offers a bright, functional layout with generous living spaces. Upstairs features spacious FOUR bedrooms, including a serene primary suite w/ ensuite. The fully finished basement expands the living space with a Versatile office nook, recreation area, and a brand new 3-piece bath perfect for hosting guests or creating your own retreat. The private backyard is true oasis, the ideal for entertaining, gardening, or family gatherings. Located just steps to Yonge Street, dining, shopping, grocery stores, and all amenities with easy access to transit and highways. This home blends comfort, lifestyle, and convenience in one of Richmond Hills most desirable locations. do not miss this urban garden with everything you need. (id:61852)
Property Details
| MLS® Number | N12428799 |
| Property Type | Single Family |
| Community Name | Observatory |
| Features | Carpet Free |
| ParkingSpaceTotal | 4 |
Building
| BathroomTotal | 4 |
| BedroomsAboveGround | 4 |
| BedroomsTotal | 4 |
| Appliances | Water Heater, Dishwasher, Dryer, Stove, Washer, Refrigerator |
| BasementDevelopment | Finished |
| BasementType | Full (finished) |
| ConstructionStatus | Insulation Upgraded |
| ConstructionStyleAttachment | Detached |
| CoolingType | Central Air Conditioning |
| ExteriorFinish | Brick |
| FireplacePresent | Yes |
| FlooringType | Hardwood, Laminate, Tile |
| FoundationType | Concrete |
| HalfBathTotal | 1 |
| HeatingFuel | Natural Gas |
| HeatingType | Forced Air |
| StoriesTotal | 2 |
| SizeInterior | 2000 - 2500 Sqft |
| Type | House |
| UtilityWater | Municipal Water |
Parking
| Attached Garage | |
| Garage |
Land
| Acreage | No |
| Sewer | Sanitary Sewer |
| SizeDepth | 154 Ft ,10 In |
| SizeFrontage | 45 Ft ,10 In |
| SizeIrregular | 45.9 X 154.9 Ft ; Refer To Attached Land Survey Plan |
| SizeTotalText | 45.9 X 154.9 Ft ; Refer To Attached Land Survey Plan |
Rooms
| Level | Type | Length | Width | Dimensions |
|---|---|---|---|---|
| Second Level | Bedroom 4 | 3.05 m | 2.93 m | 3.05 m x 2.93 m |
| Second Level | Primary Bedroom | 5.49 m | 5.03 m | 5.49 m x 5.03 m |
| Second Level | Bedroom 2 | 3.35 m | 3.05 m | 3.35 m x 3.05 m |
| Second Level | Bedroom 3 | 3.05 m | 2.93 m | 3.05 m x 2.93 m |
| Basement | Recreational, Games Room | 8.17 m | 3.45 m | 8.17 m x 3.45 m |
| Basement | Bathroom | 1.2 m | 1.85 m | 1.2 m x 1.85 m |
| Main Level | Laundry Room | 1.61 m | 2.15 m | 1.61 m x 2.15 m |
| Main Level | Foyer | 1.2 m | 1.42 m | 1.2 m x 1.42 m |
| Main Level | Living Room | 4.6 m | 3.23 m | 4.6 m x 3.23 m |
| Main Level | Dining Room | 3.69 m | 3.05 m | 3.69 m x 3.05 m |
| Main Level | Family Room | 4.88 m | 3.23 m | 4.88 m x 3.23 m |
| Main Level | Kitchen | 2.76 m | 2.75 m | 2.76 m x 2.75 m |
| Main Level | Eating Area | 3.66 m | 2.62 m | 3.66 m x 2.62 m |
Interested?
Contact us for more information
Victor Yang
Broker
15 Wertheim Court Unit 302
Richmond Hill, Ontario L4B 3H7
