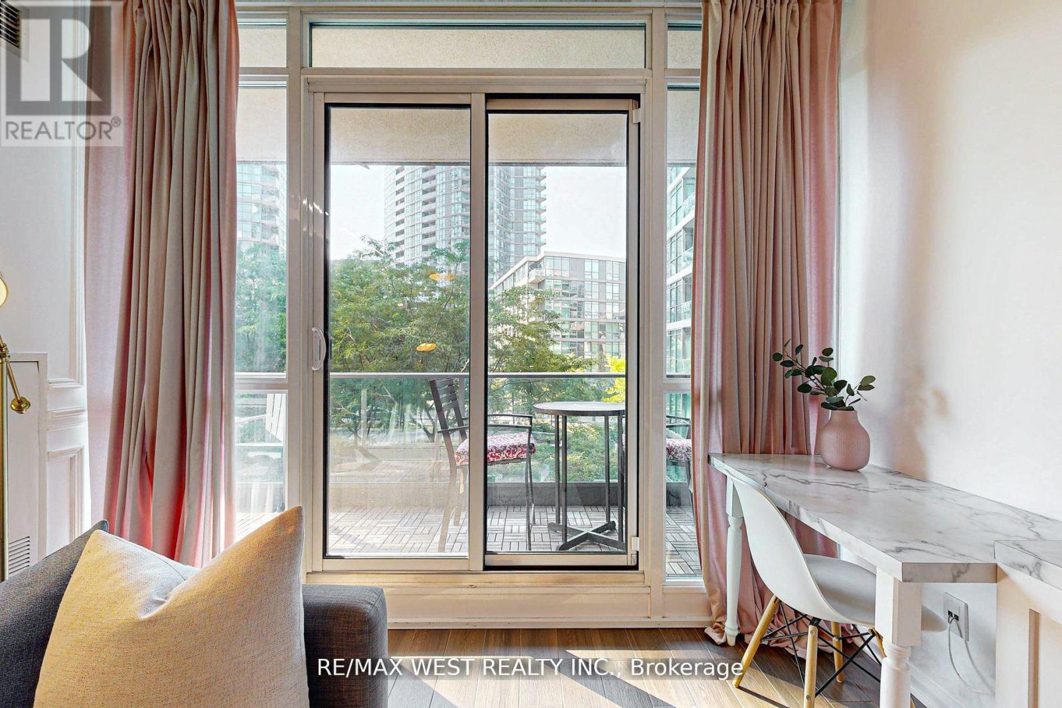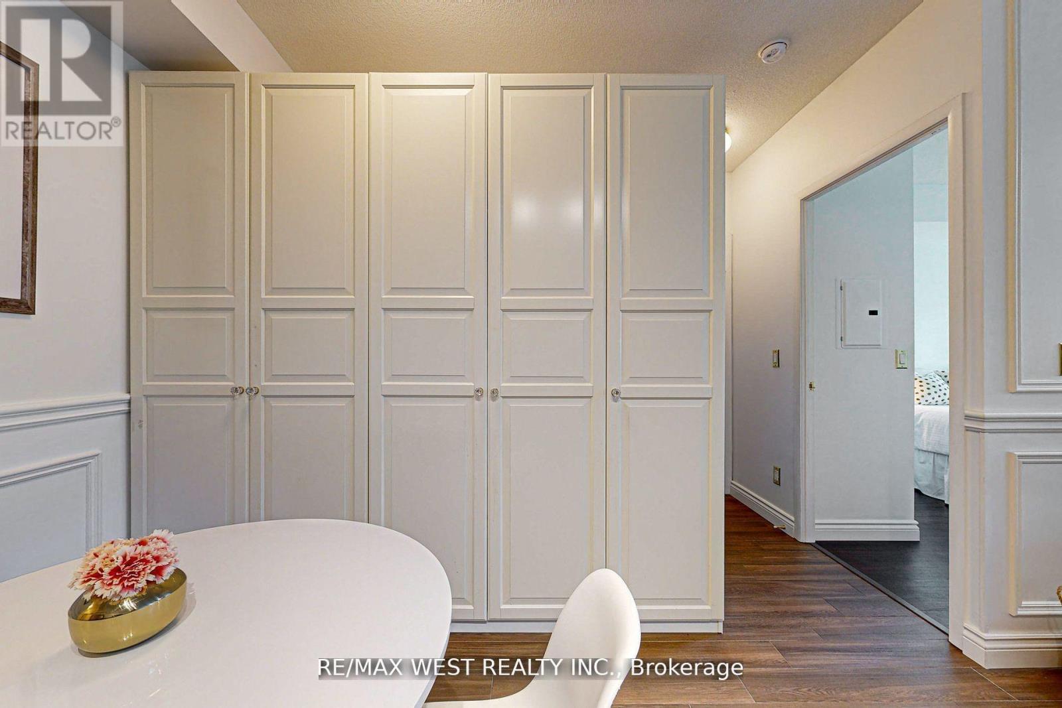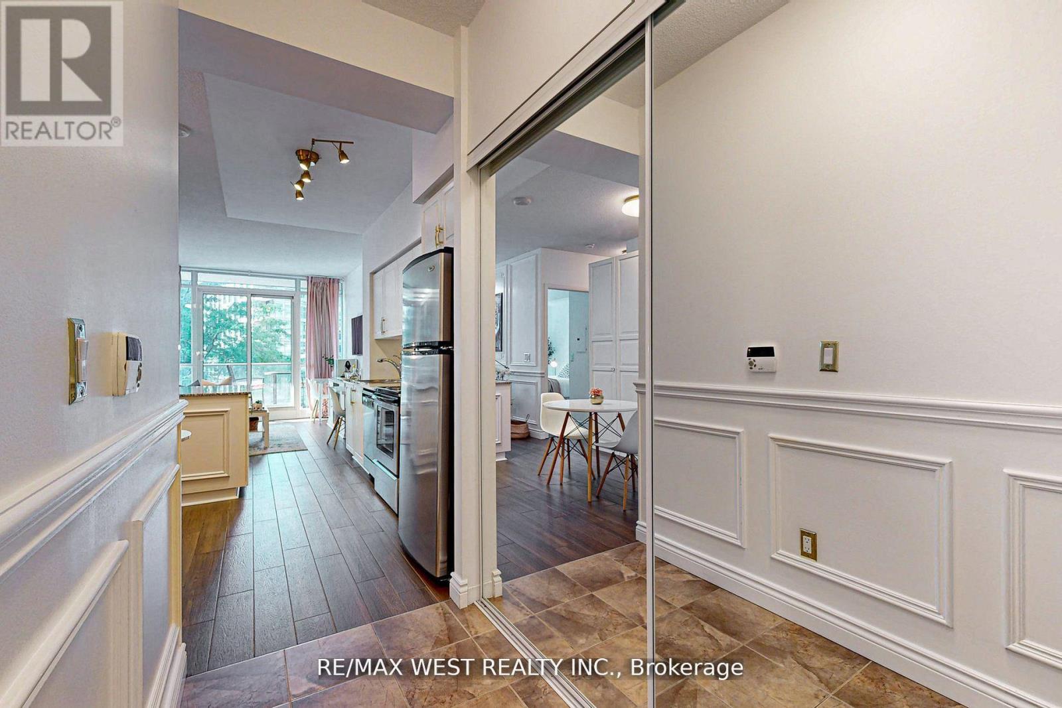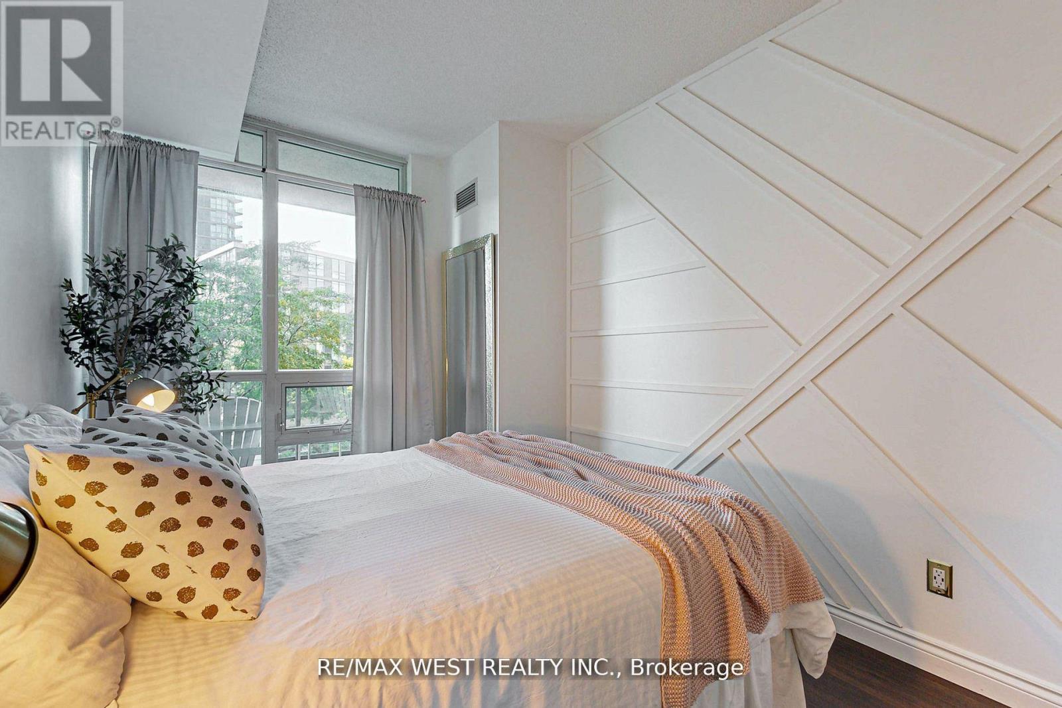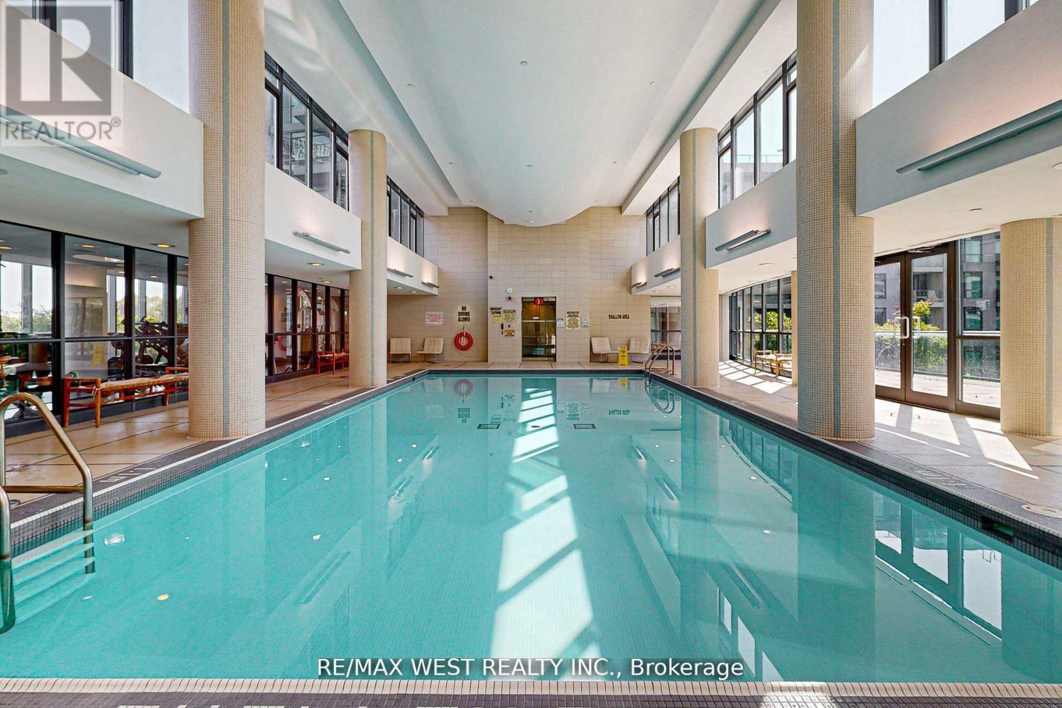355 - 209 Fort York Boulevard Toronto, Ontario M5V 4A1
$699,000Maintenance, Heat, Water, Insurance, Parking, Common Area Maintenance
$625.32 Monthly
Maintenance, Heat, Water, Insurance, Parking, Common Area Maintenance
$625.32 MonthlyA Luxurious Open Concept Condo Finished To Perfection! Gorgeous Front Hall Wainscoting, Soaring 9 Foot Ceilings, Custom Doors, Renovated Bathroom, Modern Brass Finishes Throughout Easy Access To The Gardiner, Streetcar At Your Door, And Minutes To Union Station & King West. Walking Distance To The Well, Gym Sweat And Tonic, Many Restaurants, Coffee Shops, Ice Skating Rink, Ontario Place, Exhibition & More. Directly Across From The Lake & Many Walking/ Running Trails. Peaceful Balcony Overlooks The Parkette. All High End Amenities Were Recently Redone & Unit Is Located On The Same Floor As The Pool, Hot Tub, Gym, Yoga Room And Sauna. Condo Also Features A Roof Top Pool, Gorgeous Party Room And Plenty Of Visitor Parking! This Unit Has Been Operating As An Extremely Successful Airbnb, Generating Over 170 Review Only 2 Of Which Are Less Than 5 Star! **EXTRAS** All Furniture And Household Items Are Included In The Sale. Seller Is Willing To Share Trade Secrets With The Buyer. Great For Working From Home. (id:61852)
Property Details
| MLS® Number | C12113795 |
| Property Type | Single Family |
| Neigbourhood | Fort York-Liberty Village |
| Community Name | Niagara |
| AmenitiesNearBy | Marina, Public Transit, Beach |
| CommunityFeatures | Pet Restrictions |
| Features | Wooded Area, Balcony, Carpet Free, In Suite Laundry, Guest Suite, Sauna |
| ParkingSpaceTotal | 1 |
| ViewType | View |
Building
| BathroomTotal | 1 |
| BedroomsAboveGround | 1 |
| BedroomsBelowGround | 1 |
| BedroomsTotal | 2 |
| Amenities | Security/concierge, Exercise Centre |
| CoolingType | Central Air Conditioning |
| ExteriorFinish | Concrete |
| FireProtection | Security Guard |
| FireplacePresent | Yes |
| FireplaceTotal | 1 |
| FlooringType | Hardwood |
| HeatingFuel | Natural Gas |
| HeatingType | Forced Air |
| SizeInterior | 700 - 799 Sqft |
| Type | Apartment |
Parking
| Underground | |
| Garage |
Land
| Acreage | No |
| LandAmenities | Marina, Public Transit, Beach |
Rooms
| Level | Type | Length | Width | Dimensions |
|---|---|---|---|---|
| Main Level | Foyer | 1.11 m | 2.5 m | 1.11 m x 2.5 m |
| Main Level | Kitchen | 4.04 m | 4.06 m | 4.04 m x 4.06 m |
| Main Level | Dining Room | 4.04 m | 4.06 m | 4.04 m x 4.06 m |
| Main Level | Den | 4.04 m | 4.06 m | 4.04 m x 4.06 m |
| Main Level | Living Room | 3.28 m | 3.81 m | 3.28 m x 3.81 m |
| Main Level | Bedroom | 2.73 m | 4.38 m | 2.73 m x 4.38 m |
| Main Level | Sitting Room | 6.01 m | 2.05 m | 6.01 m x 2.05 m |
https://www.realtor.ca/real-estate/28237329/355-209-fort-york-boulevard-toronto-niagara-niagara
Interested?
Contact us for more information
Serena Di Millo
Salesperson
1678 Bloor St., West
Toronto, Ontario M6P 1A9



