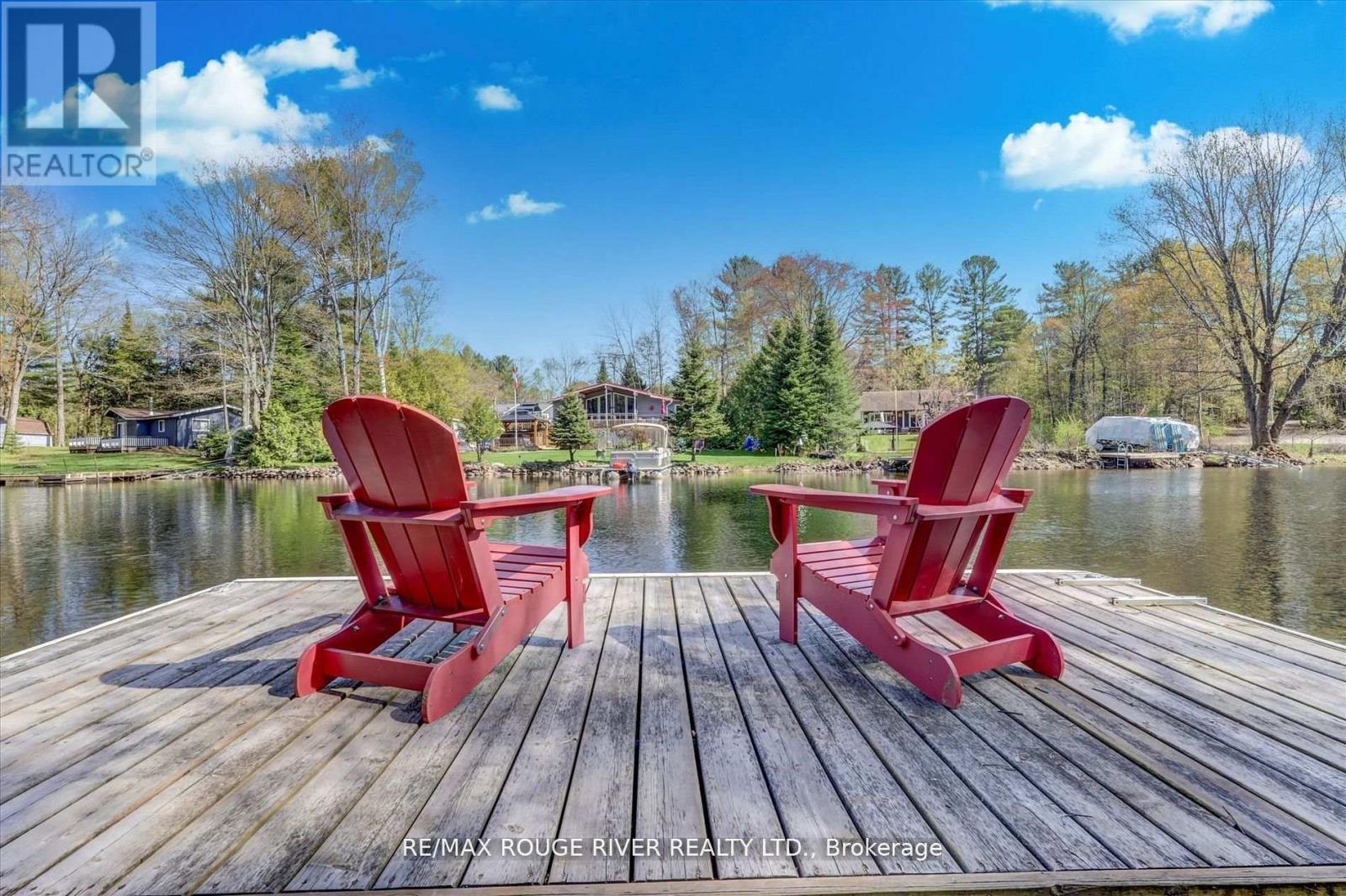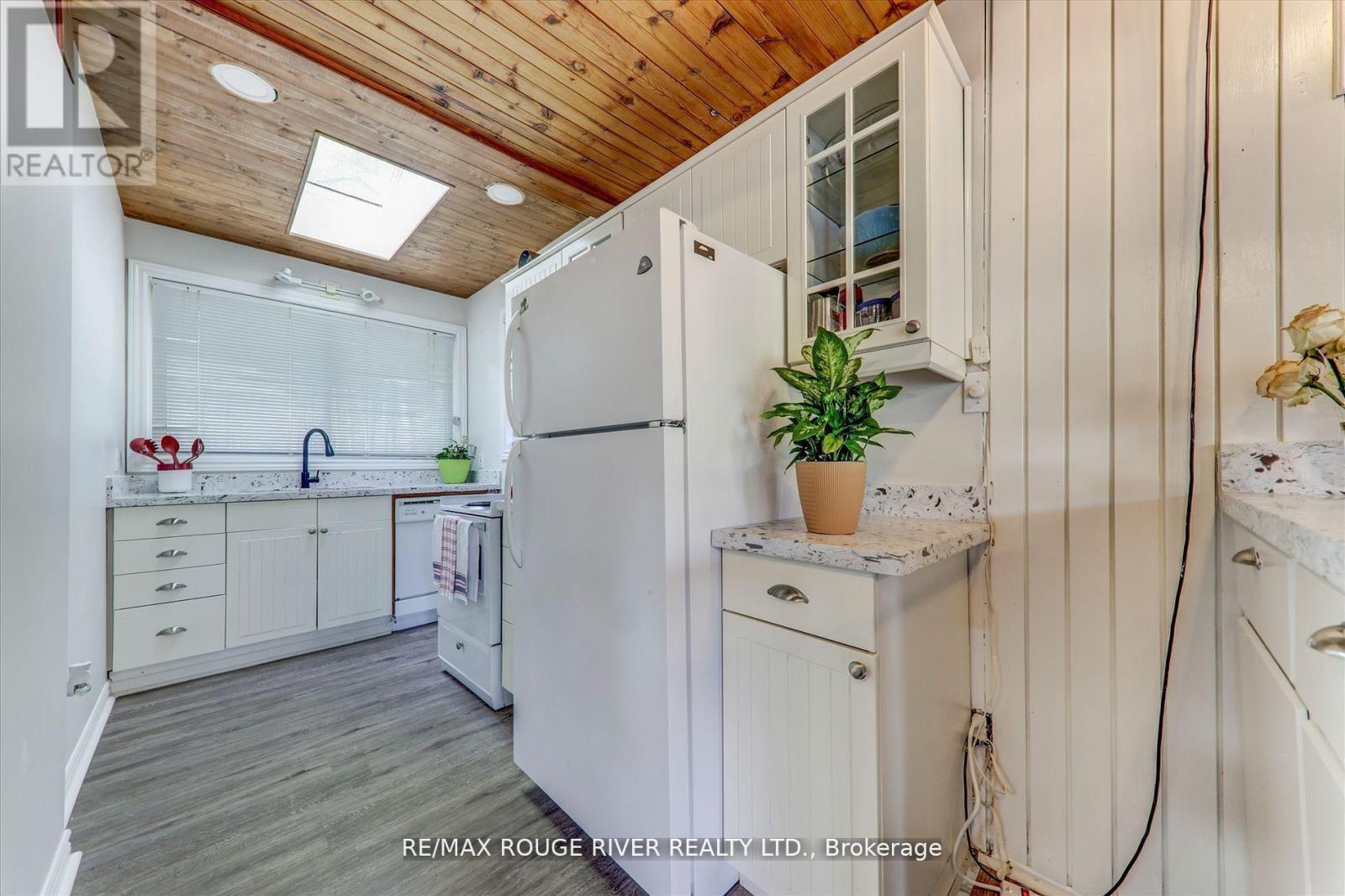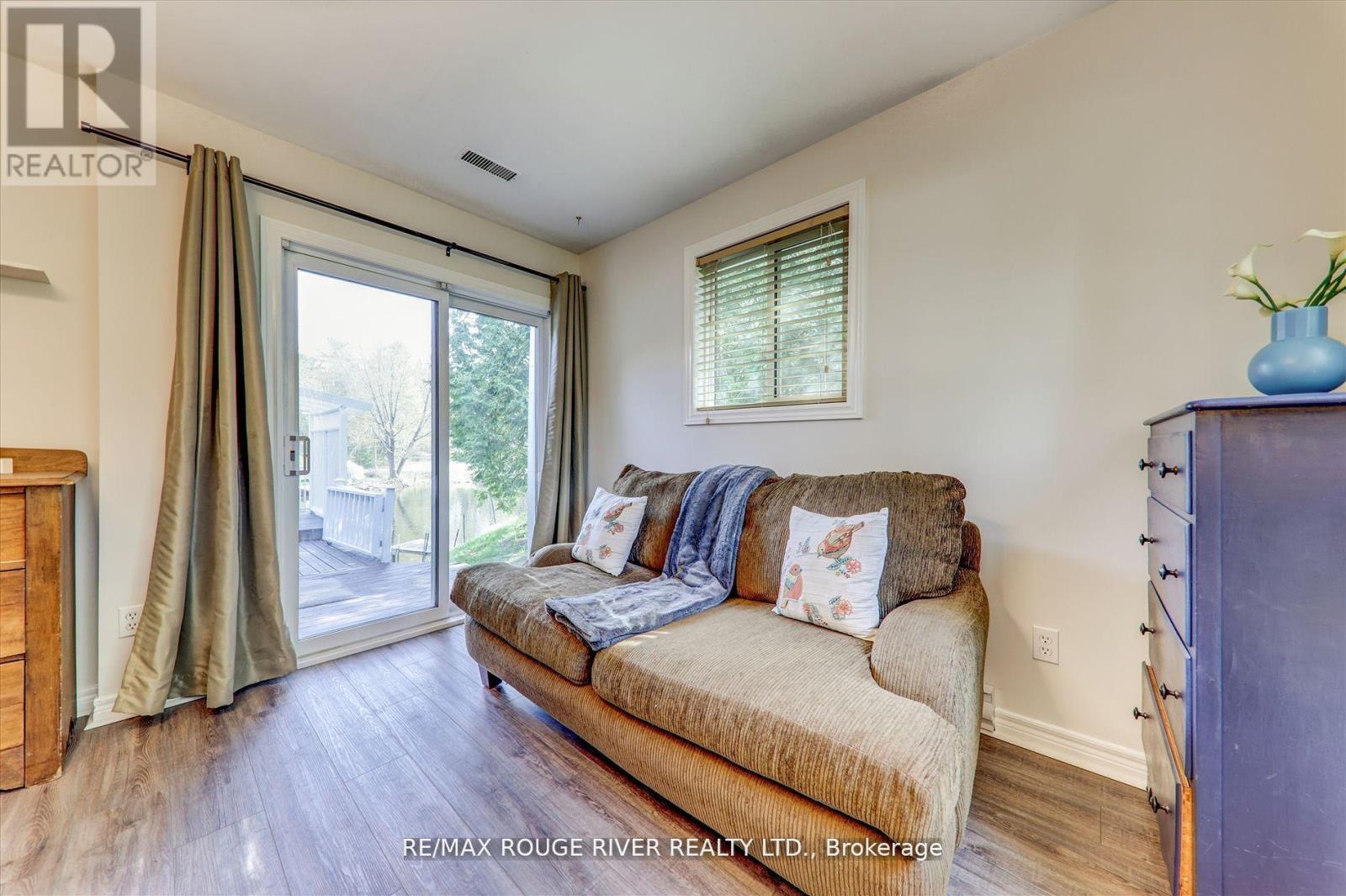3 Bedroom
1 Bathroom
700 - 1100 sqft
Bungalow
Fireplace
Central Air Conditioning
Forced Air
$2,700 Monthly
This beautiful 3 Bedroom Year-Round Property On The Shadow Lake System Has Many Distinguishing Features Desired By Most Buyers. South-Facing And Features Wade-In Sand, Drive-Off-The-Dock Weed-Free Swimming, A Very Large And Level Back Yard For Games, And Easy Access From A Municipality Maintained Paved Road. The Home Is Sited Close To The Water And The Wall-To-Wall Windows In The Main Area Provide Spectacular Views . The Home With The Many Upgrades Including Propane Forced Air Furnace/Central Air (With Nest Thermostat), Installed Ultra-Violet System And Sediment Filter (2022), Never Windows, Air-Tight Wood-Burning Fireplace, And A Bright And Cheery Kitchen. The Primary Bedroom Is Very Spacious And Has A Walk-Out To A Glass Railing Deck. The Basement Features A Marine-Rail Boat House And A Utility Room. The Floating Dock Stays In The Water Year-Round. Pictures Were Taken Previously. New Flooring (Main) (2024), Renovated Kitchen Counter Top Quartz (2024), Renovated Washroom (2024), Painted (2023) (id:61852)
Property Details
|
MLS® Number
|
X12086387 |
|
Property Type
|
Single Family |
|
Community Name
|
Laxton/Digby/Longford |
|
Easement
|
Unknown |
|
ParkingSpaceTotal
|
10 |
|
ViewType
|
Direct Water View |
Building
|
BathroomTotal
|
1 |
|
BedroomsAboveGround
|
3 |
|
BedroomsTotal
|
3 |
|
Appliances
|
Dishwasher, Stove, Refrigerator |
|
ArchitecturalStyle
|
Bungalow |
|
BasementDevelopment
|
Partially Finished |
|
BasementType
|
N/a (partially Finished) |
|
ConstructionStyleAttachment
|
Detached |
|
CoolingType
|
Central Air Conditioning |
|
ExteriorFinish
|
Vinyl Siding |
|
FireplacePresent
|
Yes |
|
FoundationType
|
Concrete |
|
HeatingFuel
|
Propane |
|
HeatingType
|
Forced Air |
|
StoriesTotal
|
1 |
|
SizeInterior
|
700 - 1100 Sqft |
|
Type
|
House |
Parking
Land
|
AccessType
|
Private Road, Private Docking |
|
Acreage
|
No |
|
Sewer
|
Septic System |
Rooms
| Level |
Type |
Length |
Width |
Dimensions |
|
Main Level |
Living Room |
5.48 m |
3.38 m |
5.48 m x 3.38 m |
|
Main Level |
Dining Room |
5.48 m |
2.13 m |
5.48 m x 2.13 m |
|
Main Level |
Primary Bedroom |
5.78 m |
3.34 m |
5.78 m x 3.34 m |
|
Main Level |
Bedroom 2 |
3.65 m |
2.43 m |
3.65 m x 2.43 m |
|
Main Level |
Bedroom 3 |
3.39 m |
2.89 m |
3.39 m x 2.89 m |
|
Main Level |
Kitchen |
3.65 m |
1.82 m |
3.65 m x 1.82 m |
https://www.realtor.ca/real-estate/28175947/3534-monck-road-kawartha-lakes-laxtondigbylongford-laxtondigbylongford









































