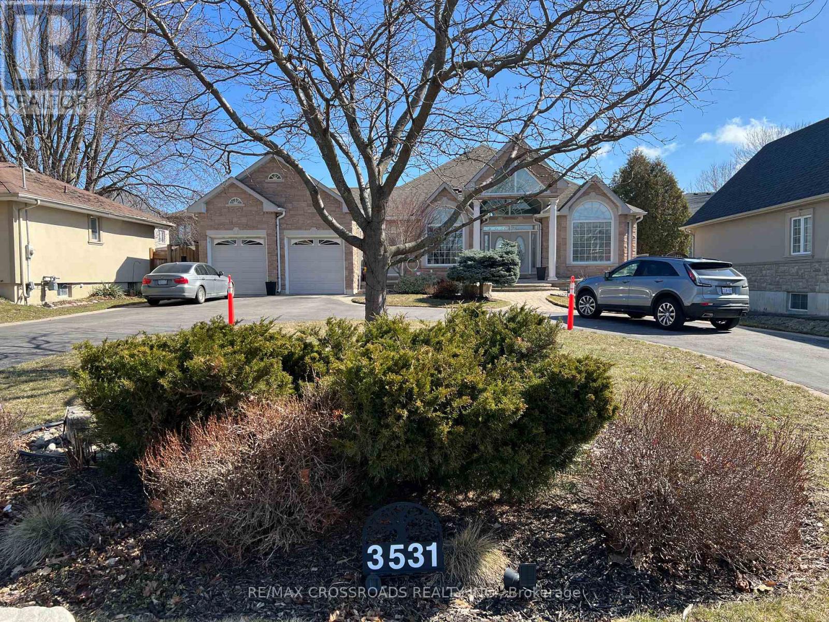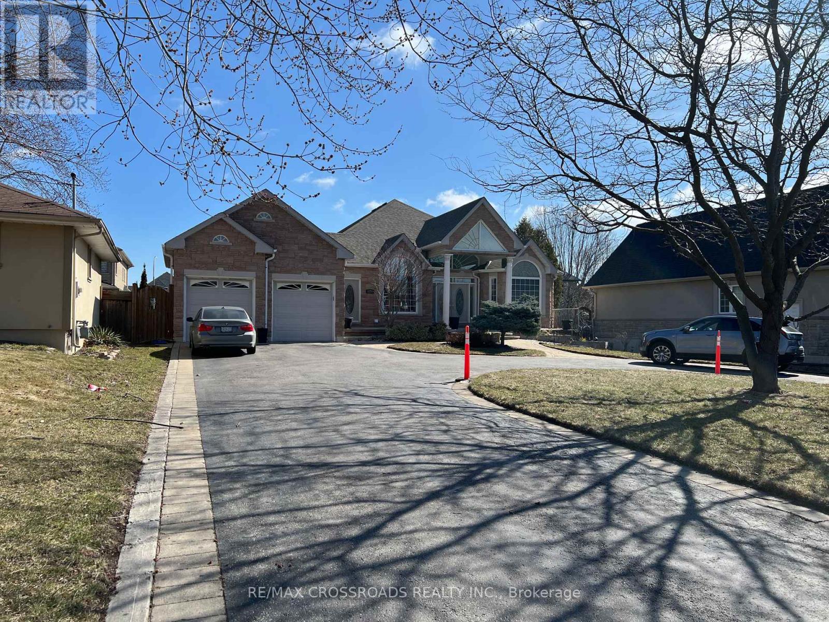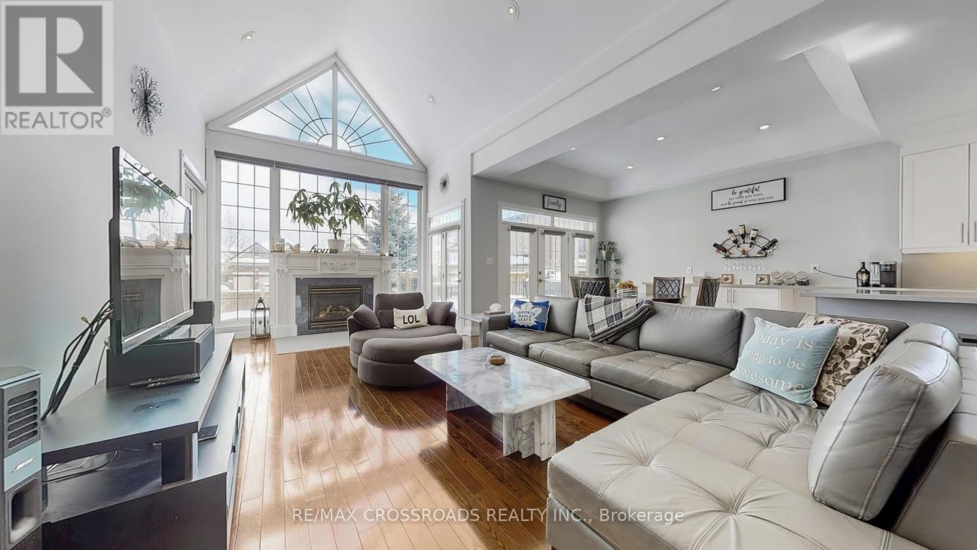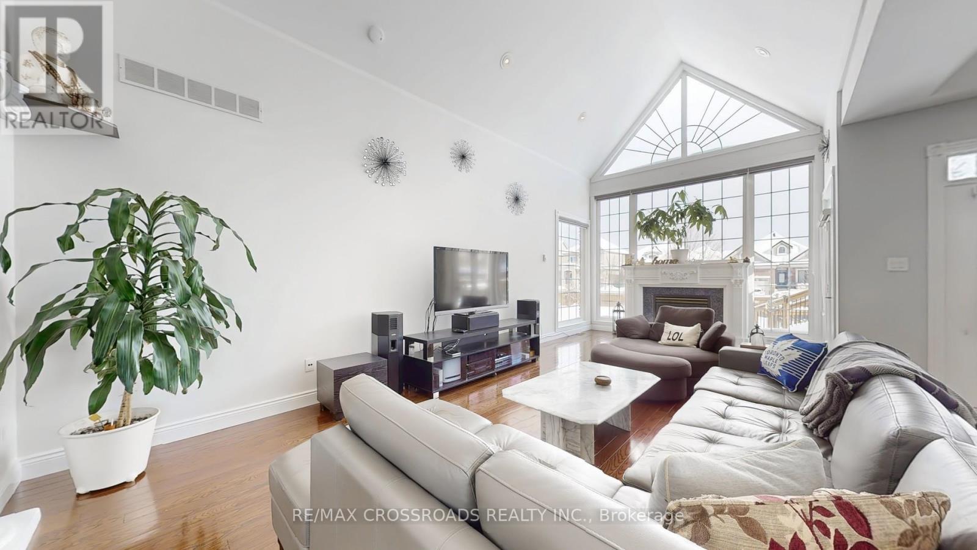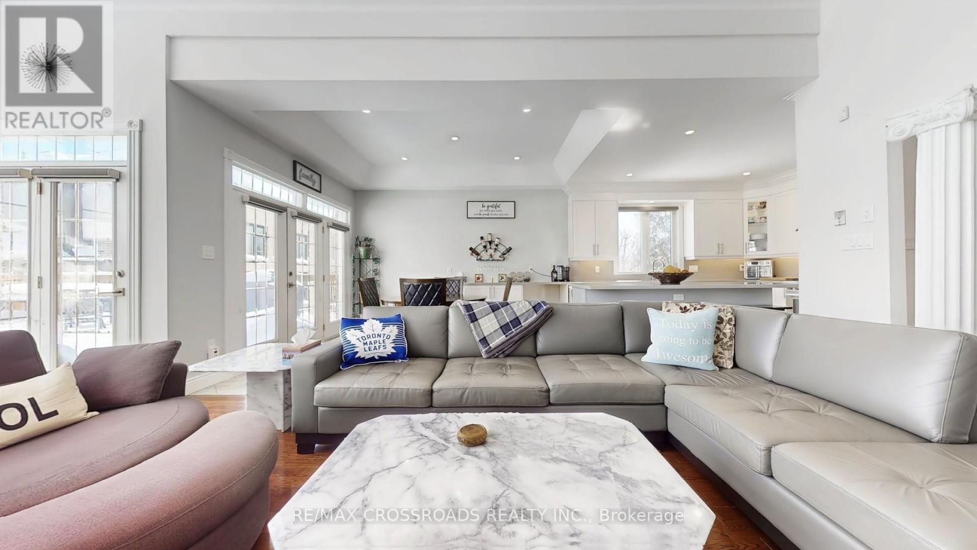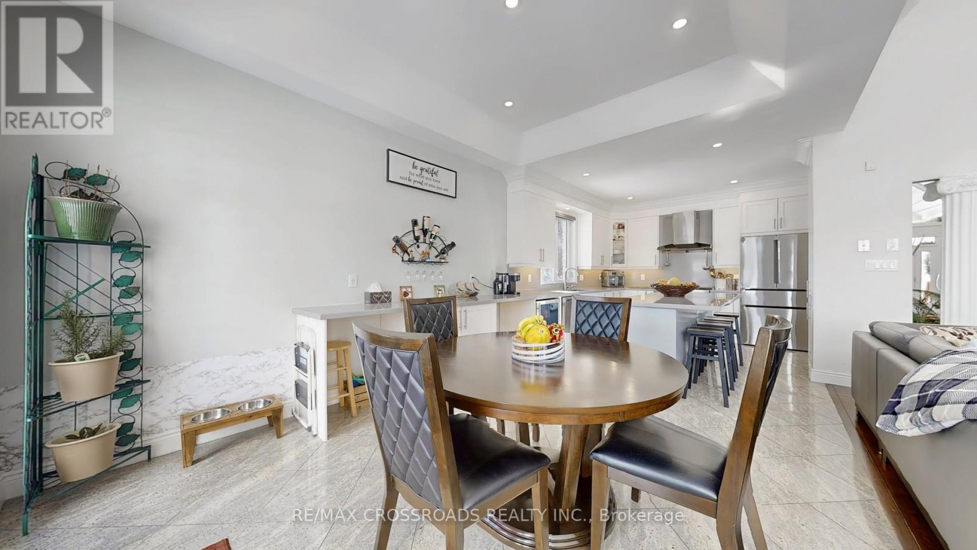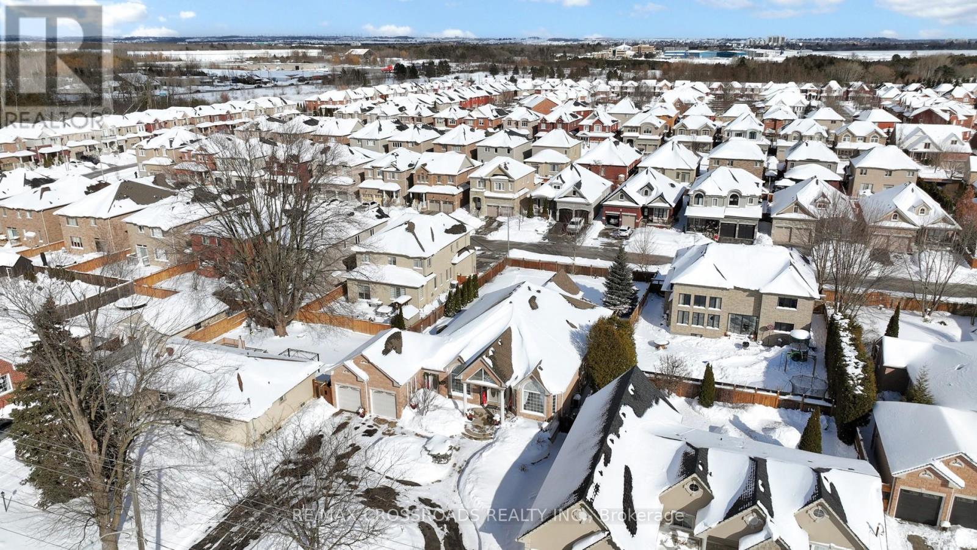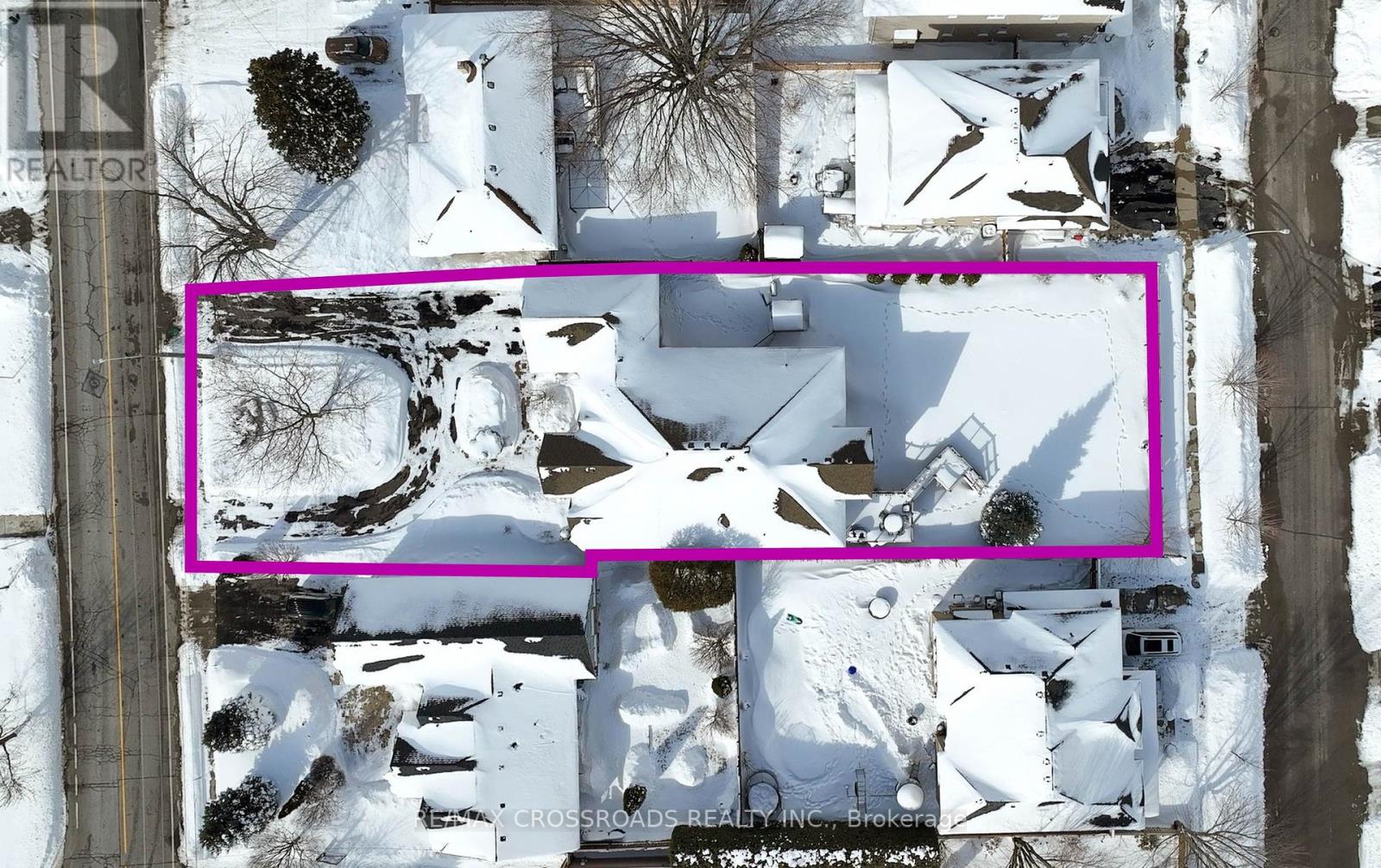3531 Garrard Road Whitby, Ontario L1R 3L1
$1,988,888
Rarely offered Custom Built Bungalow on a massive lot with a circular drive and a drive thru garage in a highly desirable friendly Neighbourhood. . This immaculate home shows of pride of ownership and will impress the most discerning buyer. The grand entrance has double doors that lead to a foyer with cathedral ceilings. 2021 kitchen has been renovated from top to bottom with a quartz island, crown mouldings, 2021 high end 36' gas range and fridge, Fotile range hood and more. The primary bedroom has a private ensuite and walk-in closet, 2nd bedroom has a renovated ensuite as well, walkout to an amazing deck with a gas BBQ Hooked up from the family or the kitchen. pot lights Hardwood floor through out.The unfinished basement has multiple roughins and higher ceilings perfect for customization for a large family or the savvy investor. There is also a walkout to the massive backyard from the basement with abundant storage room, minutes to Mckinney arena , Walmart, Restaurants, Rona, golf course and Hwy 407 (id:61852)
Property Details
| MLS® Number | E12077945 |
| Property Type | Single Family |
| Community Name | Rolling Acres |
| ParkingSpaceTotal | 11 |
Building
| BathroomTotal | 3 |
| BedroomsAboveGround | 3 |
| BedroomsBelowGround | 2 |
| BedroomsTotal | 5 |
| Amenities | Fireplace(s) |
| Appliances | Dishwasher, Dryer, Hood Fan, Range, Washer, Window Coverings, Refrigerator |
| ArchitecturalStyle | Bungalow |
| BasementFeatures | Separate Entrance, Walk Out |
| BasementType | N/a |
| ConstructionStyleAttachment | Detached |
| CoolingType | Central Air Conditioning |
| ExteriorFinish | Brick |
| FireplacePresent | Yes |
| FlooringType | Hardwood, Tile |
| FoundationType | Block |
| HeatingFuel | Natural Gas |
| HeatingType | Forced Air |
| StoriesTotal | 1 |
| SizeInterior | 2500 - 3000 Sqft |
| Type | House |
| UtilityWater | Municipal Water |
Parking
| Attached Garage | |
| Garage |
Land
| Acreage | No |
| Sewer | Sanitary Sewer |
| SizeDepth | 210 Ft |
| SizeFrontage | 70 Ft |
| SizeIrregular | 70 X 210 Ft |
| SizeTotalText | 70 X 210 Ft |
Rooms
| Level | Type | Length | Width | Dimensions |
|---|---|---|---|---|
| Main Level | Foyer | 3.22 m | 10.09 m | 3.22 m x 10.09 m |
| Main Level | Office | 3.71 m | 4.19 m | 3.71 m x 4.19 m |
| Main Level | Dining Room | 3.71 m | 5.59 m | 3.71 m x 5.59 m |
| Main Level | Den | 2.46 m | 3.15 m | 2.46 m x 3.15 m |
| Main Level | Family Room | 7.67 m | 3.71 m | 7.67 m x 3.71 m |
| Main Level | Kitchen | 8.26 m | 3.71 m | 8.26 m x 3.71 m |
| Main Level | Primary Bedroom | 5.69 m | 3.78 m | 5.69 m x 3.78 m |
| Main Level | Bedroom 2 | 3.61 m | 4.32 m | 3.61 m x 4.32 m |
| Main Level | Bedroom 3 | 3.51 m | 3.71 m | 3.51 m x 3.71 m |
| Main Level | Laundry Room | 4.32 m | 2.72 m | 4.32 m x 2.72 m |
https://www.realtor.ca/real-estate/28156864/3531-garrard-road-whitby-rolling-acres-rolling-acres
Interested?
Contact us for more information
Ronald Chung
Salesperson
111 - 617 Victoria St West
Whitby, Ontario L1N 0E4
