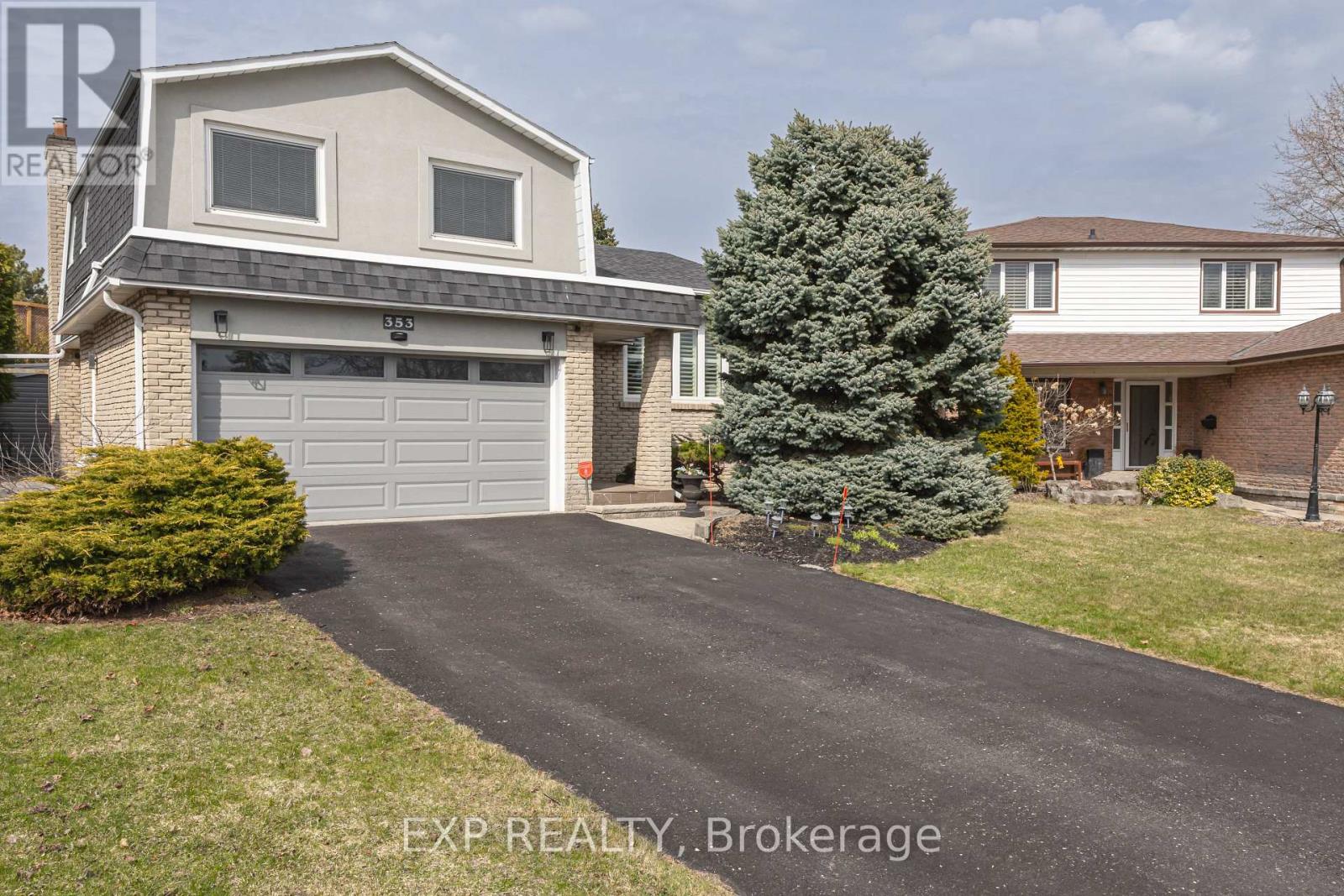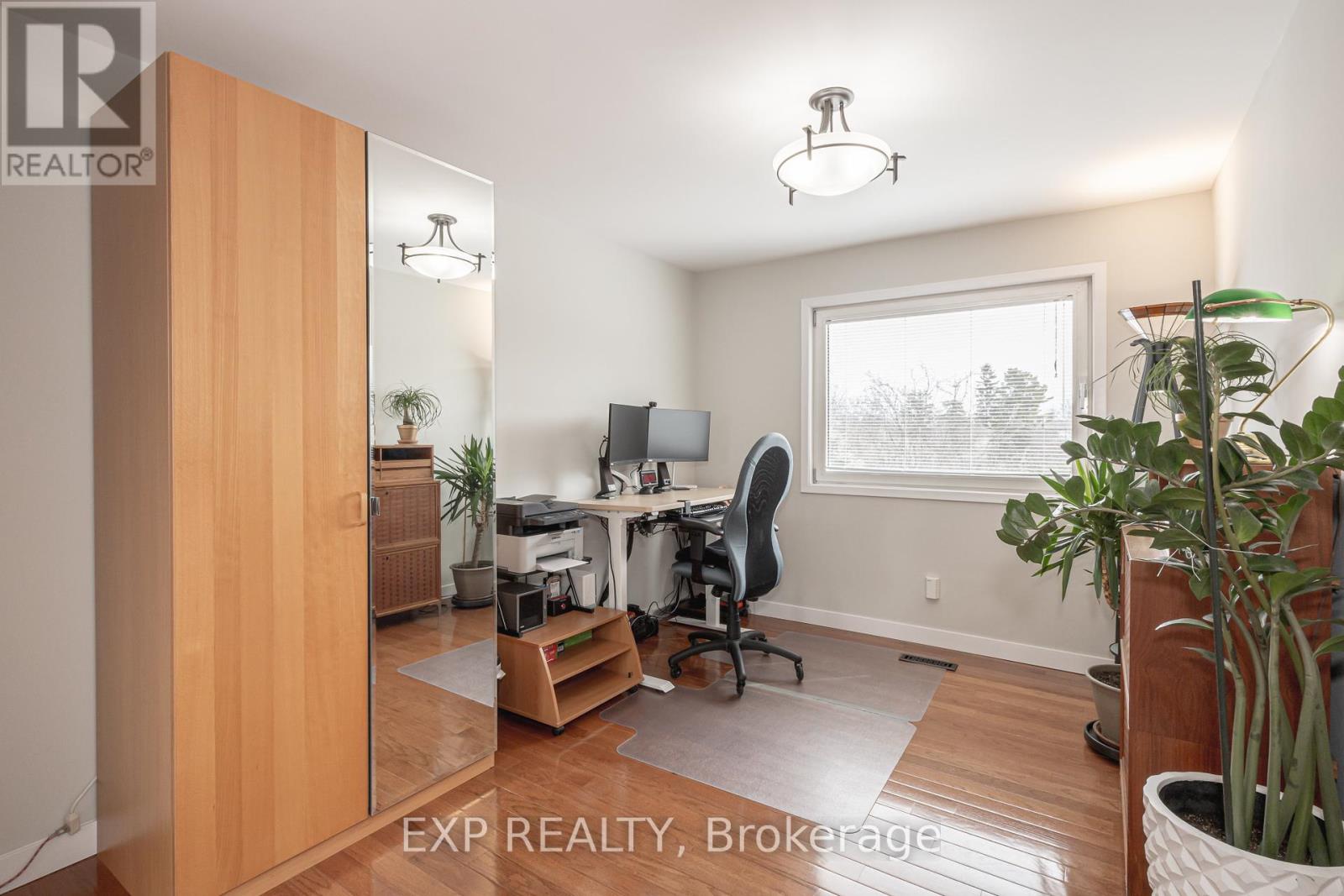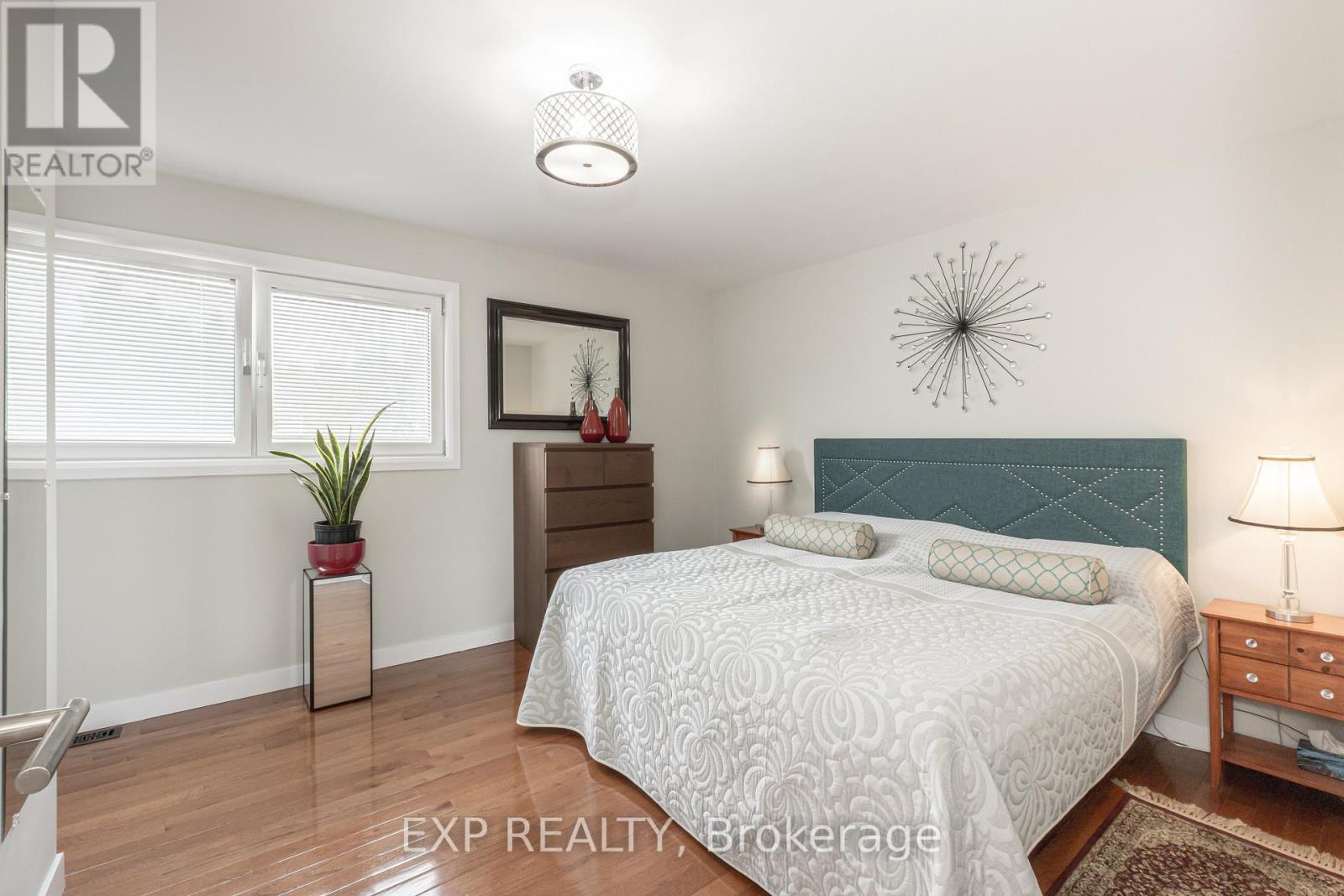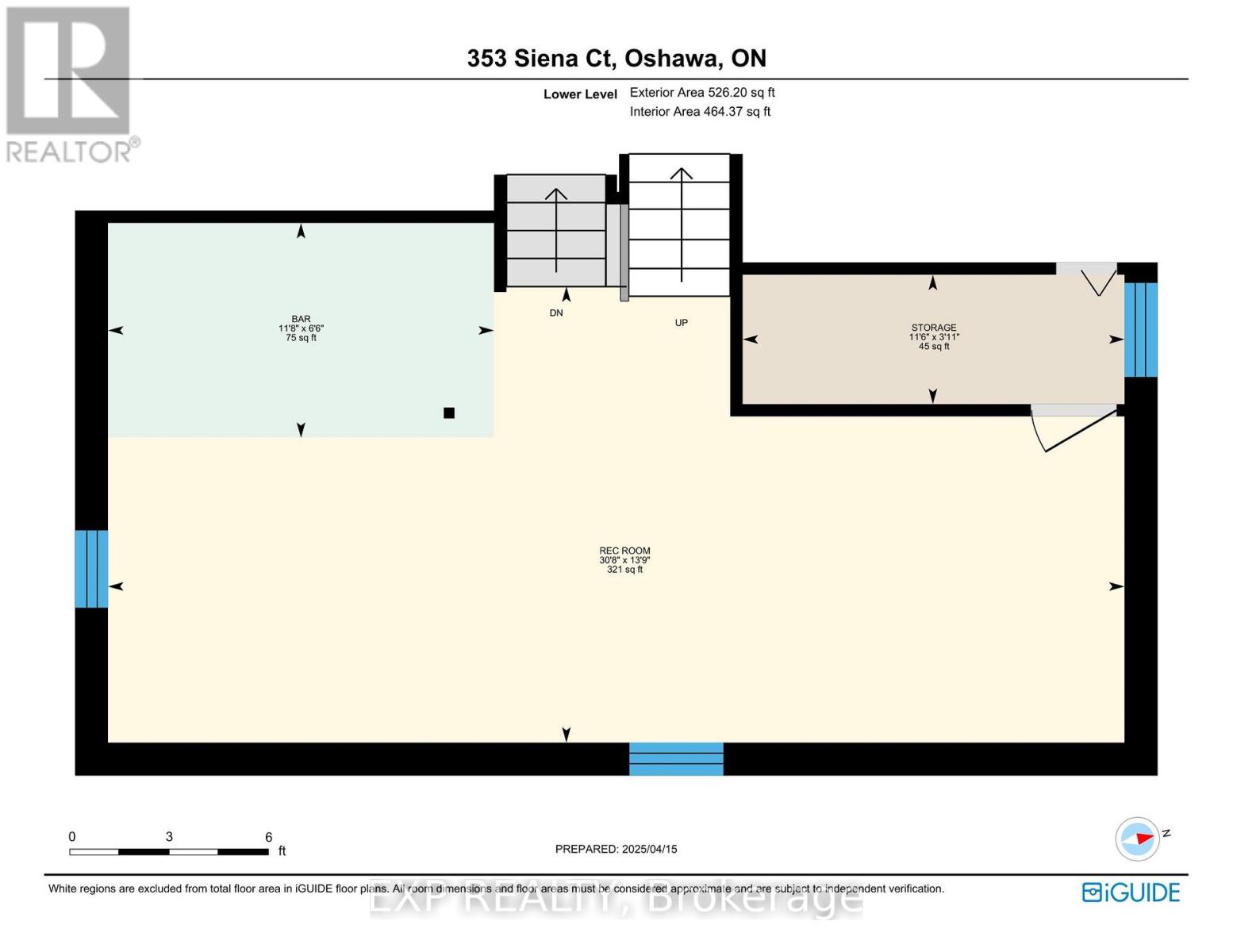4 Bedroom
3 Bathroom
2000 - 2500 sqft
Fireplace
Inground Pool
Central Air Conditioning
Forced Air
Landscaped
$999,900
Nestled on a quiet private cul-de-sac, this beautifully maintained home offers over 2,500 sq ft of spacious, thoughtfully designed living combining comfort, privacy, and a prime location. Backing onto the sought-after Stephen Saywell Public School, it provides easy access to top-rated amenities while enjoying a serene, well-established setting. Step into your own private backyard oasis, fully enclosed by mature hedges and perfect for relaxing or entertaining. Enjoy a heated in-ground saltwater pool, spacious change house and garden shed, a dedicated pump house, and an interlocking patio complete with a gas BBQ hookup an ideal setup for effortless summer living. Inside, the home is warm and welcoming with generous living areas that have been lovingly updated and maintained making it truly move-in ready. The lower level offers exceptional flexibility with a wet bar, space for a gym, and an additional room ideal for a home office, creative studio, guest space, or playroom tailored to suit a variety of lifestyles. Additional highlights include: Double garage with direct foyer access, Main floor laundry, Custom shutters throughout. Updated furnace, A/C, and Euro-style tilt/turn windows. Newer pool liner and complete set of pool equipment, including a winter cover. The kitchen features granite countertops, stainless steel appliances, and a view of the backyard while opening to the family room seamlessly blending style and functionality. Whether you're a growing family, a couple seeking space, or someone who loves to entertain, this is a rare opportunity to own a versatile home in one of the areas most desirable neighbourhoods. (id:61852)
Property Details
|
MLS® Number
|
E12082954 |
|
Property Type
|
Single Family |
|
Neigbourhood
|
Thornton Woods |
|
Community Name
|
McLaughlin |
|
AmenitiesNearBy
|
Park, Public Transit, Schools |
|
Features
|
Cul-de-sac, Irregular Lot Size |
|
ParkingSpaceTotal
|
6 |
|
PoolType
|
Inground Pool |
|
Structure
|
Patio(s), Shed |
Building
|
BathroomTotal
|
3 |
|
BedroomsAboveGround
|
3 |
|
BedroomsBelowGround
|
1 |
|
BedroomsTotal
|
4 |
|
Age
|
51 To 99 Years |
|
Amenities
|
Fireplace(s) |
|
Appliances
|
Dryer, Water Heater, Stove, Washer, Refrigerator |
|
BasementDevelopment
|
Finished |
|
BasementType
|
N/a (finished) |
|
ConstructionStatus
|
Insulation Upgraded |
|
ConstructionStyleAttachment
|
Detached |
|
ConstructionStyleSplitLevel
|
Sidesplit |
|
CoolingType
|
Central Air Conditioning |
|
ExteriorFinish
|
Brick, Brick Facing |
|
FireplacePresent
|
Yes |
|
FireplaceTotal
|
1 |
|
FlooringType
|
Tile, Hardwood |
|
FoundationType
|
Block |
|
HalfBathTotal
|
1 |
|
HeatingFuel
|
Natural Gas |
|
HeatingType
|
Forced Air |
|
SizeInterior
|
2000 - 2500 Sqft |
|
Type
|
House |
|
UtilityWater
|
Municipal Water |
Parking
Land
|
Acreage
|
No |
|
FenceType
|
Fenced Yard |
|
LandAmenities
|
Park, Public Transit, Schools |
|
LandscapeFeatures
|
Landscaped |
|
Sewer
|
Sanitary Sewer |
|
SizeDepth
|
98 Ft |
|
SizeFrontage
|
33 Ft ,4 In |
|
SizeIrregular
|
33.4 X 98 Ft ; 33.38'(s)x98 (w) X 94.86 (n) X 147.5 (e) |
|
SizeTotalText
|
33.4 X 98 Ft ; 33.38'(s)x98 (w) X 94.86 (n) X 147.5 (e) |
|
ZoningDescription
|
Residential |
Rooms
| Level |
Type |
Length |
Width |
Dimensions |
|
Second Level |
Primary Bedroom |
3.75 m |
3.77 m |
3.75 m x 3.77 m |
|
Second Level |
Bedroom 2 |
3.58 m |
3.14 m |
3.58 m x 3.14 m |
|
Second Level |
Bedroom 3 |
3.95 m |
2.93 m |
3.95 m x 2.93 m |
|
Second Level |
Bathroom |
1.52 m |
2.13 m |
1.52 m x 2.13 m |
|
Lower Level |
Recreational, Games Room |
9.31 m |
4.11 m |
9.31 m x 4.11 m |
|
Lower Level |
Other |
5.77 m |
2.79 m |
5.77 m x 2.79 m |
|
Main Level |
Foyer |
3.82 m |
1.38 m |
3.82 m x 1.38 m |
|
Main Level |
Laundry Room |
2.31 m |
2.17 m |
2.31 m x 2.17 m |
|
Main Level |
Family Room |
3.6 m |
6.24 m |
3.6 m x 6.24 m |
|
Upper Level |
Living Room |
3.69 m |
4.97 m |
3.69 m x 4.97 m |
|
Upper Level |
Dining Room |
2.95 m |
2.93 m |
2.95 m x 2.93 m |
|
Upper Level |
Kitchen |
2.73 m |
5.58 m |
2.73 m x 5.58 m |
Utilities
|
Cable
|
Available |
|
Sewer
|
Installed |
https://www.realtor.ca/real-estate/28168196/353-siena-court-oshawa-mclaughlin-mclaughlin













































