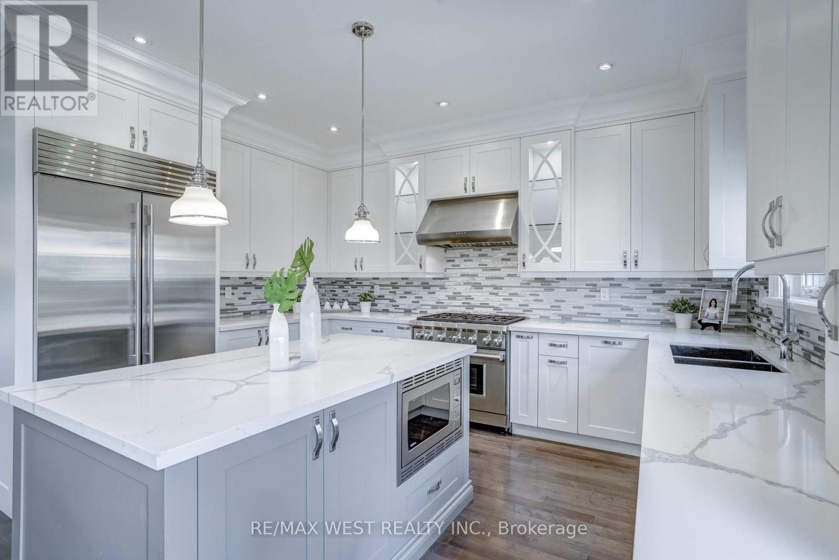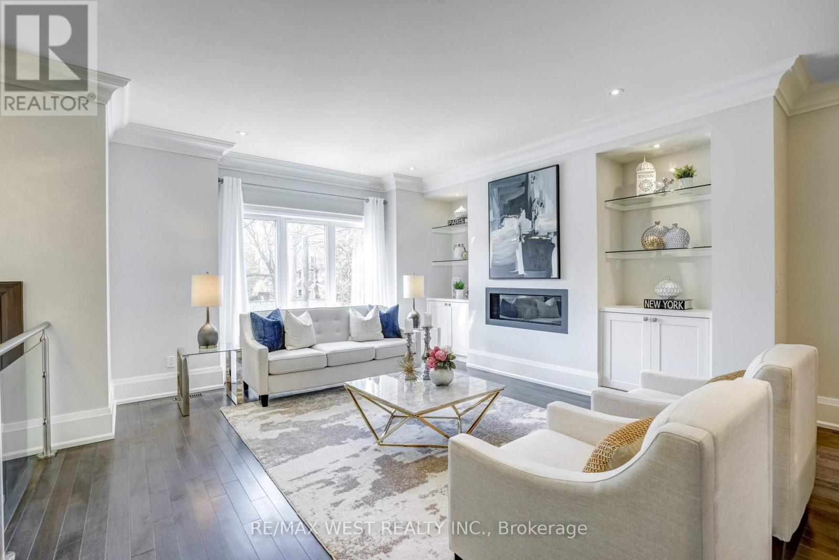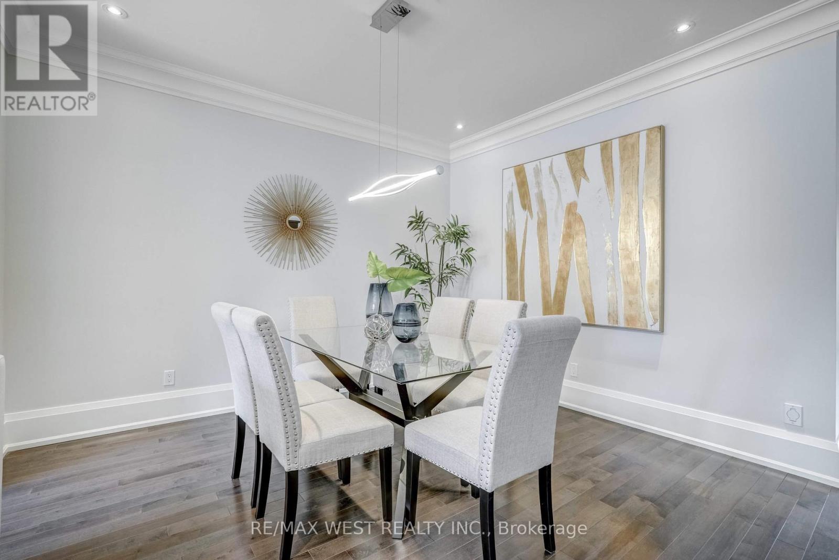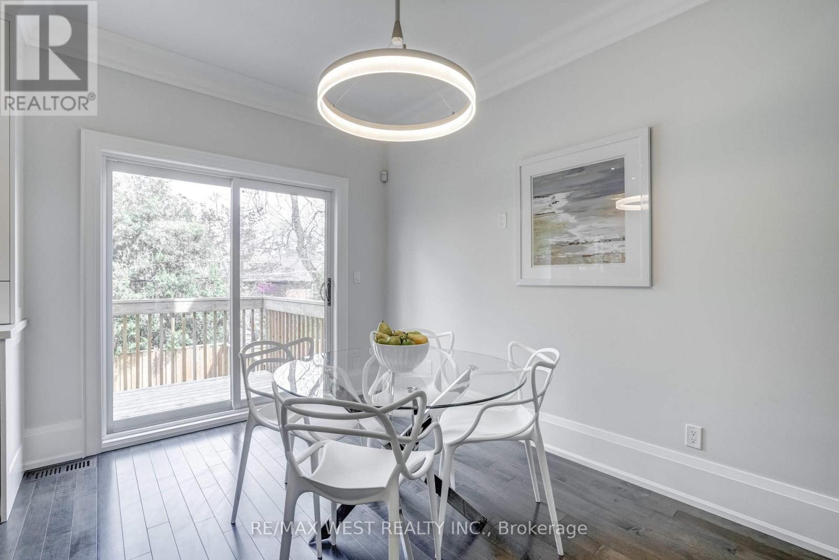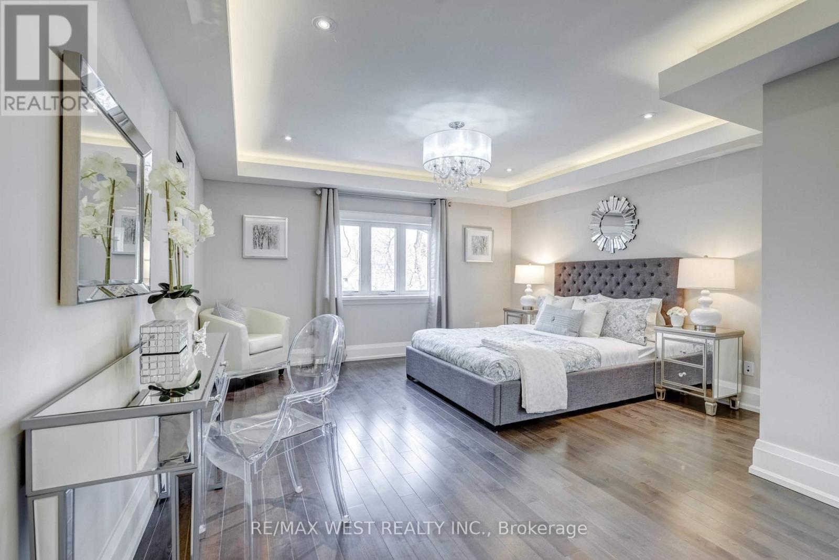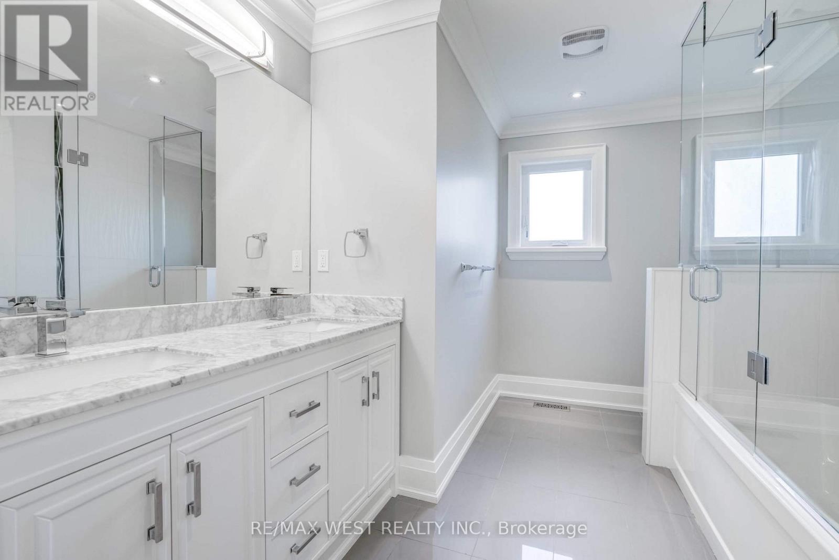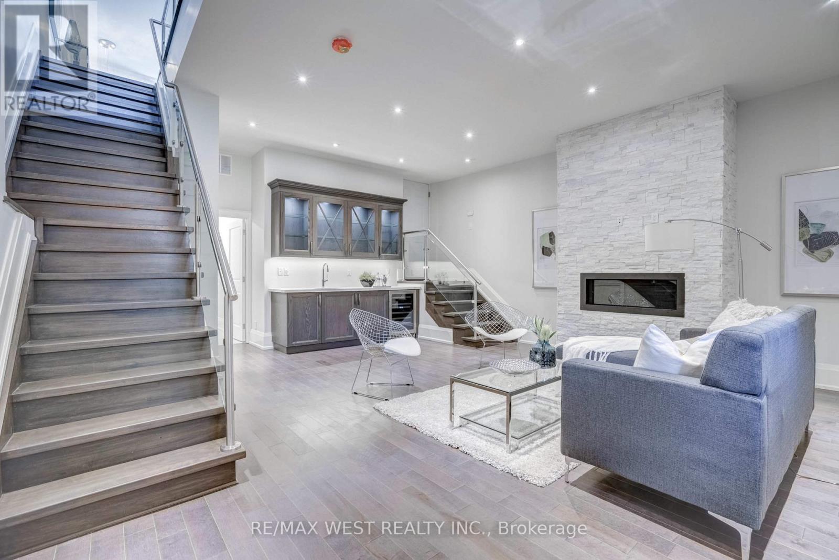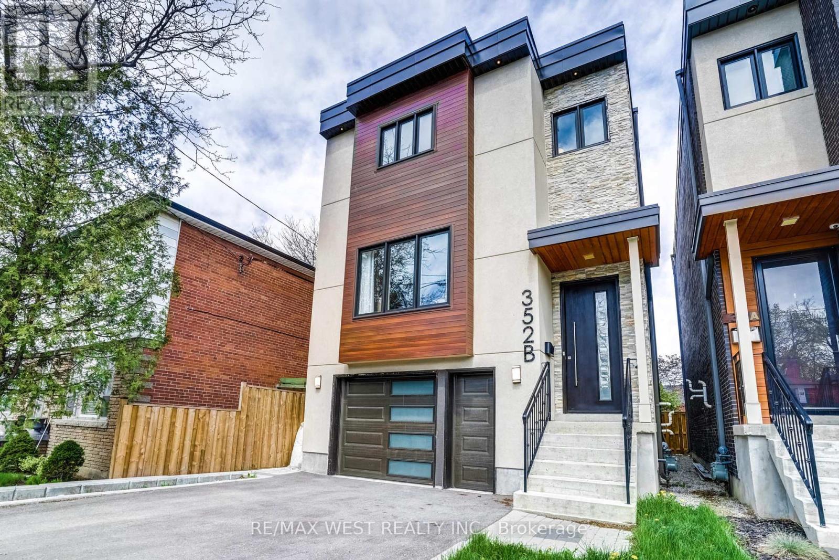352b Lawrence Avenue W Toronto, Ontario M5M 1B7
$2,388,999
Custom built home with high-end finishes and appliances, nestled in the coveted Bedford Park-Nortown community in Toronto, a location synonymous with exclusivity and convenience. Spanning approximately 2,700 square feet of meticulously crafted living space, this architectural masterpiece features three generously proportioned bedrooms and four beautifully designed bathrooms, 3 car parking, and a finished basement with walk-up. Upon entering, you're immediately greeted by an expansive open-concept living and dining area, perfect for entertaining. Every detail of this home reflects the finest craftsmanship, from the timeless maple hardwood floors, to the sleek built-in cabinetry, the large baseboards, the premium finishes, and the modern fireplaces. The chef-inspired kitchen is a true culinary haven, featuring high-end appliances, quartz countertops, and an island with a built-in toe-kick vacuum, making every meal preparation an absolute pleasure. Elevating the home further, you'll discover thoughtful touches such as a skylight that bathes the space in natural light, a primary bath with heated floors for unparalleled comfort, and a fully finished basement with soaring ceilings, wet bar, and ample space for entertaining. Ideally situated, this home offers easy access to major highways, public transit, premium grocery stores, great schools, restaurants, and an array of lifestyle amenities. This home is perfect for those that enjoy the feeling of being surrounded by luxury while providing the convenience of a great location.*Images from previous listing. (id:61852)
Property Details
| MLS® Number | C12103131 |
| Property Type | Single Family |
| Neigbourhood | North York |
| Community Name | Bedford Park-Nortown |
| Features | Carpet Free |
| ParkingSpaceTotal | 3 |
Building
| BathroomTotal | 4 |
| BedroomsAboveGround | 3 |
| BedroomsTotal | 3 |
| Appliances | Water Heater, Dishwasher, Dryer, Garage Door Opener, Hood Fan, Microwave, Stove, Washer, Wine Fridge, Refrigerator |
| BasementFeatures | Walk-up |
| BasementType | N/a |
| ConstructionStyleAttachment | Detached |
| CoolingType | Central Air Conditioning |
| ExteriorFinish | Stone, Stucco |
| FireplacePresent | Yes |
| FlooringType | Hardwood, Tile |
| FoundationType | Concrete, Brick |
| HalfBathTotal | 1 |
| HeatingFuel | Natural Gas |
| HeatingType | Forced Air |
| StoriesTotal | 2 |
| SizeInterior | 2000 - 2500 Sqft |
| Type | House |
| UtilityWater | Municipal Water |
Parking
| Attached Garage | |
| Garage |
Land
| Acreage | No |
| Sewer | Sanitary Sewer |
| SizeDepth | 94 Ft ,8 In |
| SizeFrontage | 27 Ft ,4 In |
| SizeIrregular | 27.4 X 94.7 Ft |
| SizeTotalText | 27.4 X 94.7 Ft |
Rooms
| Level | Type | Length | Width | Dimensions |
|---|---|---|---|---|
| Second Level | Primary Bedroom | 5.33 m | 4.22 m | 5.33 m x 4.22 m |
| Second Level | Bedroom 2 | 6.45 m | 3.07 m | 6.45 m x 3.07 m |
| Second Level | Bedroom 3 | 3.61 m | 2.97 m | 3.61 m x 2.97 m |
| Lower Level | Family Room | 6.53 m | 4.27 m | 6.53 m x 4.27 m |
| Lower Level | Laundry Room | 2.41 m | 2.3 m | 2.41 m x 2.3 m |
| Main Level | Kitchen | 6.1 m | 3.99 m | 6.1 m x 3.99 m |
| Main Level | Dining Room | 6.17 m | 3.78 m | 6.17 m x 3.78 m |
| Main Level | Living Room | 4.52 m | 4.13 m | 4.52 m x 4.13 m |
Interested?
Contact us for more information
Isa Duzgeren
Salesperson
10473 Islington Ave
Kleinburg, Ontario L0J 1C0
