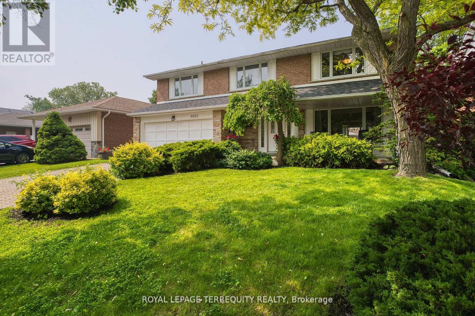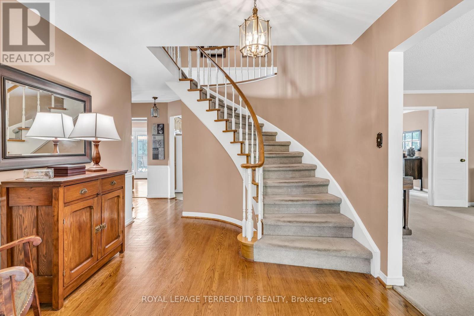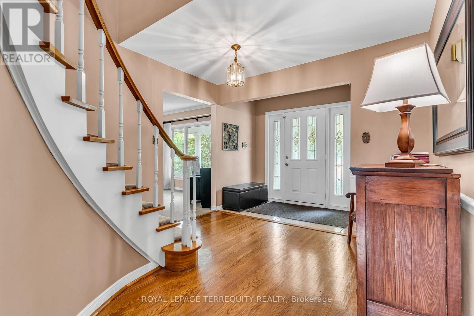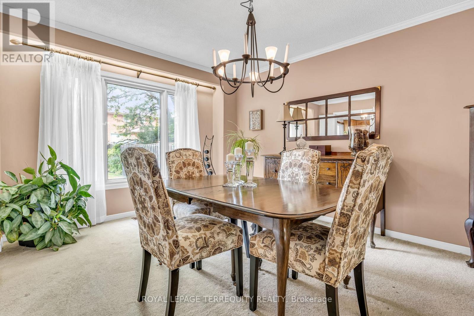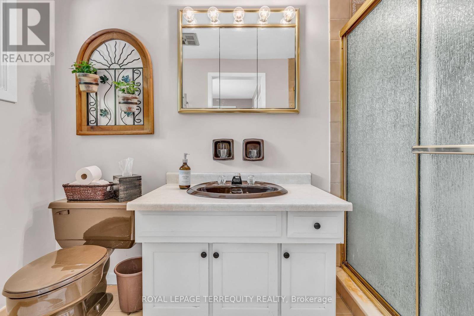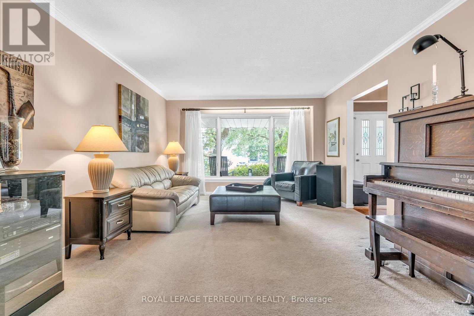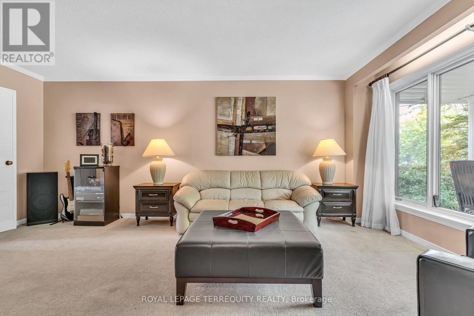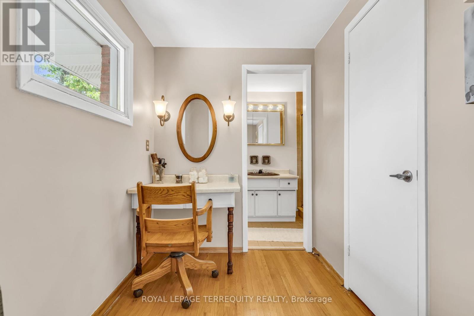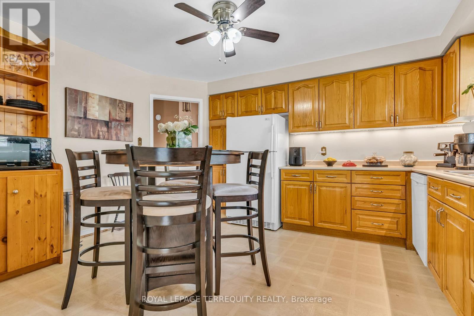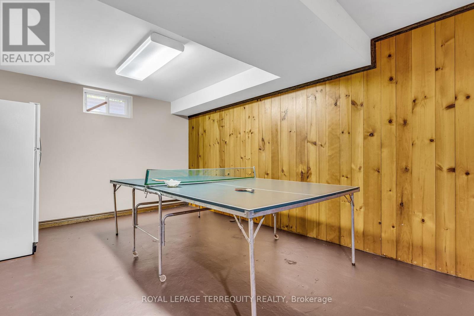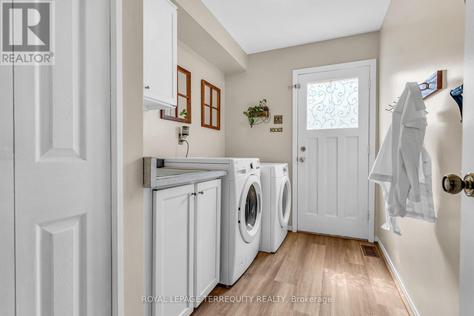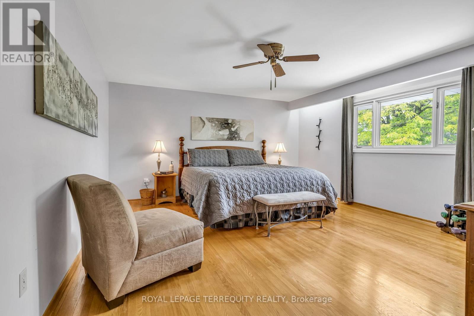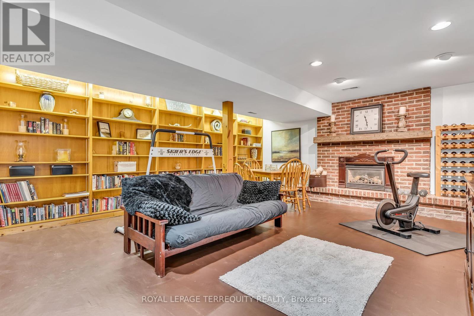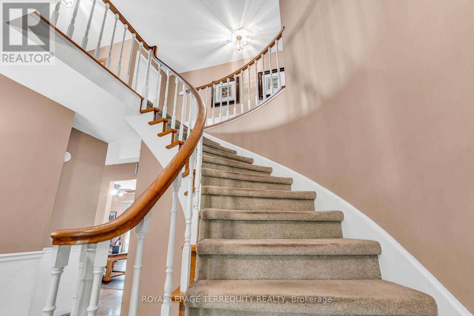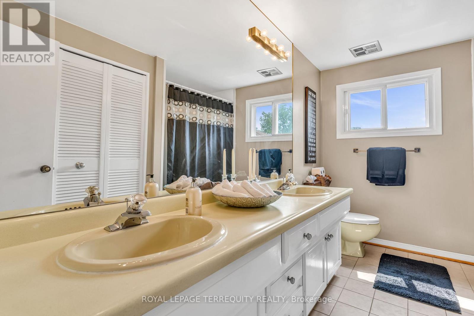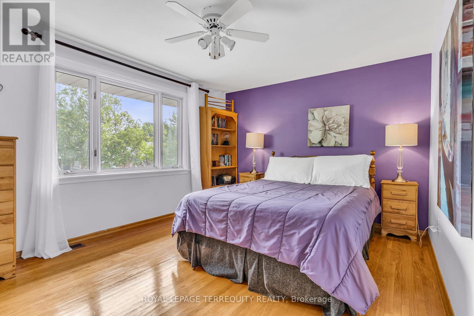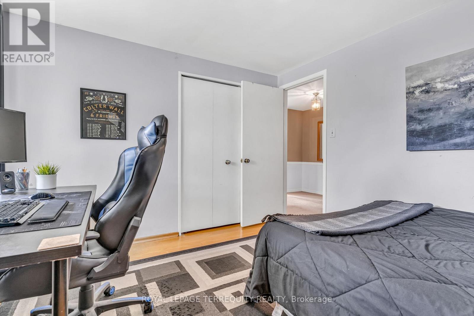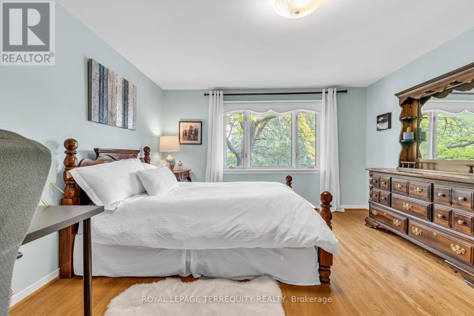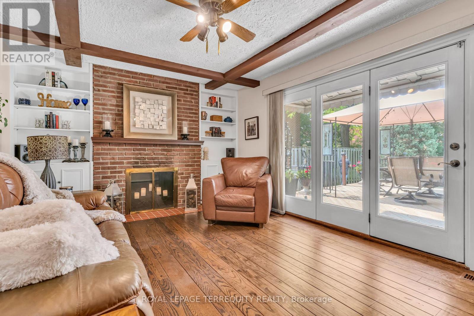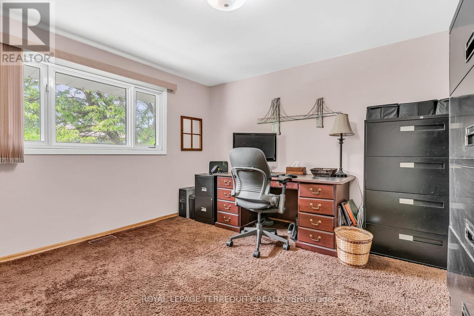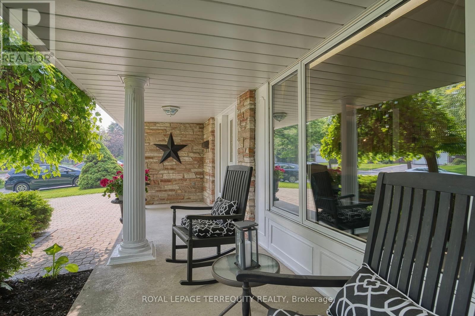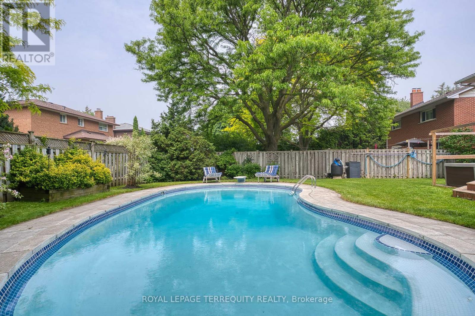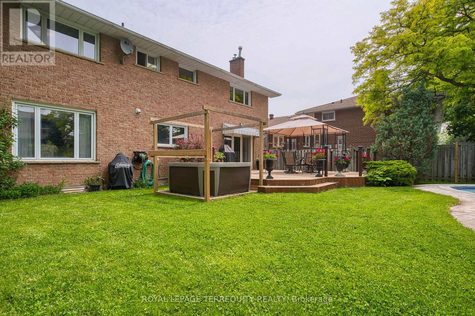3521 Pinesmoke Crescent Mississauga, Ontario L4Y 3L4
5 Bedroom
3 Bathroom
2500 - 3000 sqft
Fireplace
Inground Pool
Central Air Conditioning
Forced Air
$1,750,000
Prestigious Applewood Hills, Executive 2 Storey, 5 Br, 3 Bath Home. This is 1 of 8 homes in Applewood Hills with this well throughout and functional layout. Located on a Quiet crescent featuring a spectacular Private Backyard Oasis with large deck, inground marbelite pool and hot tub. Generous size room for a growing Family. (id:61852)
Property Details
| MLS® Number | W12404398 |
| Property Type | Single Family |
| Neigbourhood | Rathwood |
| Community Name | Applewood |
| EquipmentType | Water Heater |
| ParkingSpaceTotal | 4 |
| PoolType | Inground Pool |
| RentalEquipmentType | Water Heater |
Building
| BathroomTotal | 3 |
| BedroomsAboveGround | 5 |
| BedroomsTotal | 5 |
| Amenities | Fireplace(s) |
| Appliances | Water Heater, Dishwasher, Dryer, Freezer, Stove, Washer, Window Coverings, Refrigerator |
| BasementDevelopment | Finished |
| BasementType | N/a (finished) |
| ConstructionStyleAttachment | Detached |
| CoolingType | Central Air Conditioning |
| ExteriorFinish | Brick |
| FireplacePresent | Yes |
| FireplaceTotal | 2 |
| FlooringType | Carpeted, Hardwood |
| FoundationType | Poured Concrete |
| HalfBathTotal | 1 |
| HeatingFuel | Natural Gas |
| HeatingType | Forced Air |
| StoriesTotal | 2 |
| SizeInterior | 2500 - 3000 Sqft |
| Type | House |
| UtilityWater | Municipal Water |
Parking
| Garage |
Land
| Acreage | No |
| Sewer | Sanitary Sewer |
| SizeDepth | 125 Ft ,2 In |
| SizeFrontage | 56 Ft ,1 In |
| SizeIrregular | 56.1 X 125.2 Ft ; 7018.06 |
| SizeTotalText | 56.1 X 125.2 Ft ; 7018.06 |
Rooms
| Level | Type | Length | Width | Dimensions |
|---|---|---|---|---|
| Second Level | Bedroom | 4.72 m | 4.16 m | 4.72 m x 4.16 m |
| Second Level | Bedroom 2 | 4.67 m | 3.65 m | 4.67 m x 3.65 m |
| Second Level | Bedroom 3 | 3.65 m | 3.27 m | 3.65 m x 3.27 m |
| Second Level | Bedroom 4 | 4.95 m | 3.81 m | 4.95 m x 3.81 m |
| Basement | Recreational, Games Room | 4.87 m | 7.62 m | 4.87 m x 7.62 m |
| Main Level | Living Room | 3.75 m | 5.3 m | 3.75 m x 5.3 m |
| Main Level | Dining Room | 3.45 m | 4.11 m | 3.45 m x 4.11 m |
| Main Level | Kitchen | 4.26 m | 3.65 m | 4.26 m x 3.65 m |
| Main Level | Family Room | 5.07 m | 3.63 m | 5.07 m x 3.63 m |
Utilities
| Cable | Available |
| Electricity | Available |
| Sewer | Available |
https://www.realtor.ca/real-estate/28864404/3521-pinesmoke-crescent-mississauga-applewood-applewood
Interested?
Contact us for more information
Brenda Sheppard
Broker
Royal LePage Terrequity Realty
2345 Argentia Road Unit 201b1
Mississauga, Ontario L5N 8K4
2345 Argentia Road Unit 201b1
Mississauga, Ontario L5N 8K4
Eileen Zuraw
Broker
Royal LePage Terrequity Realty
2345 Argentia Road Unit 201b1
Mississauga, Ontario L5N 8K4
2345 Argentia Road Unit 201b1
Mississauga, Ontario L5N 8K4
