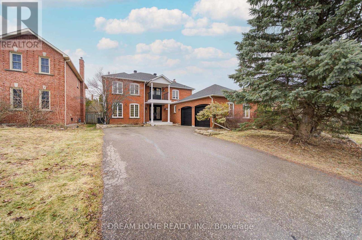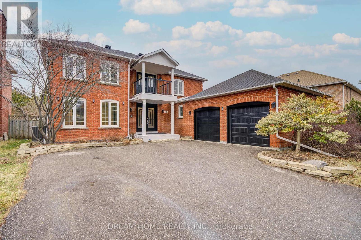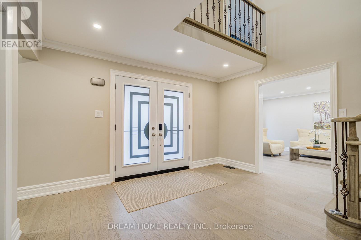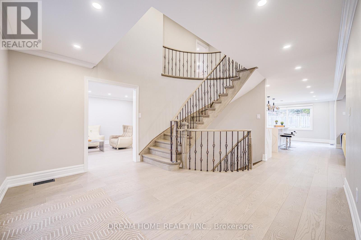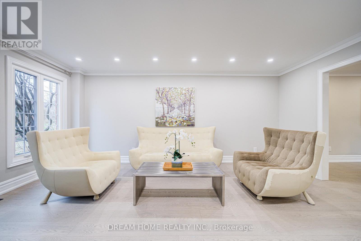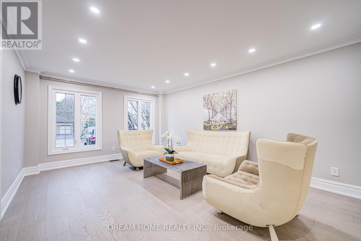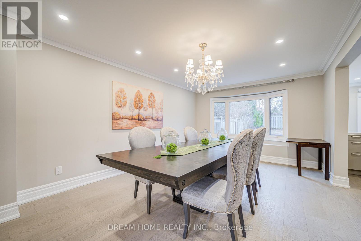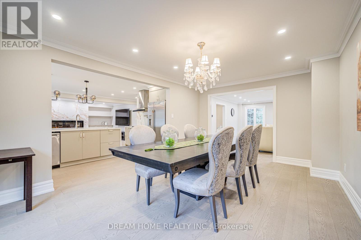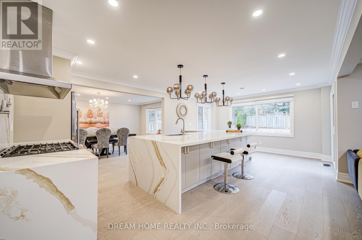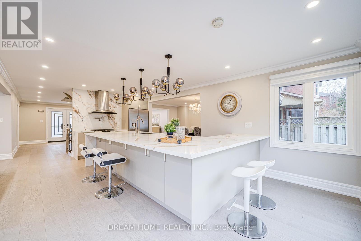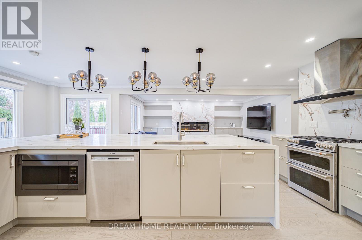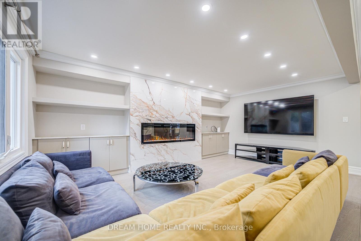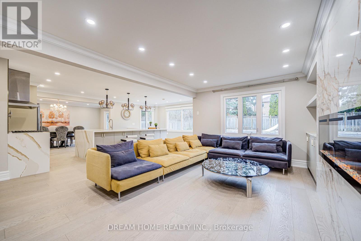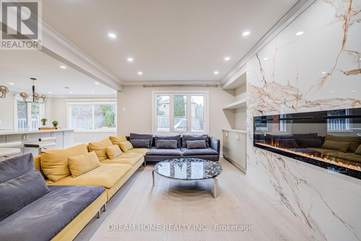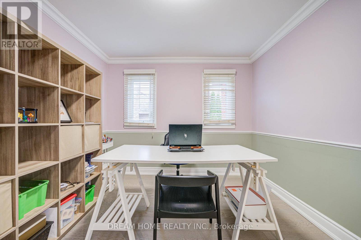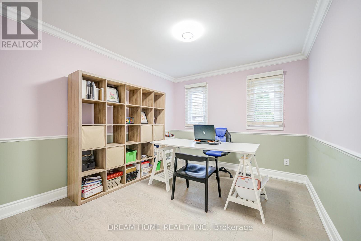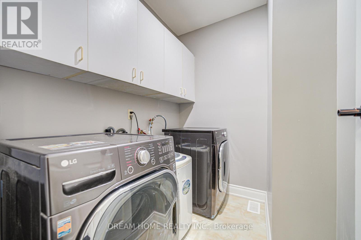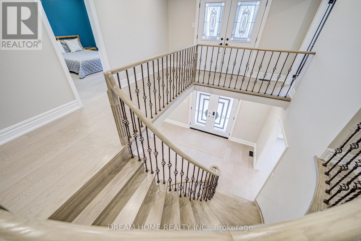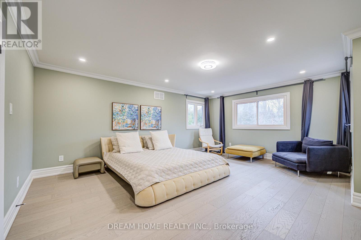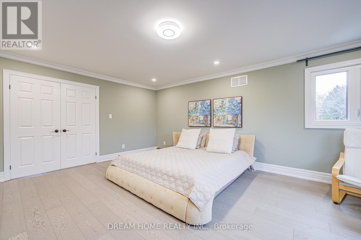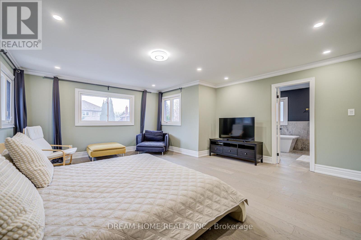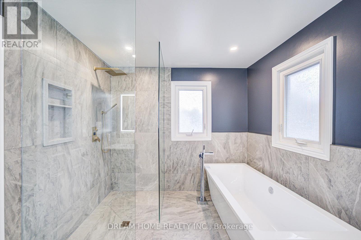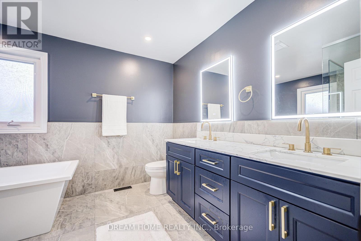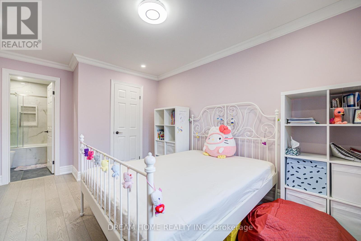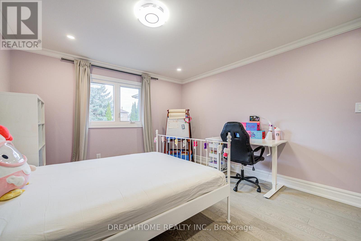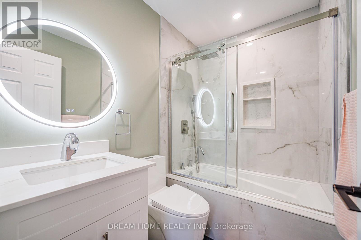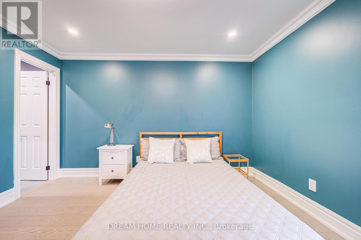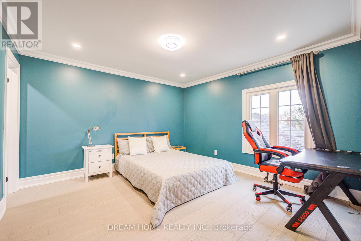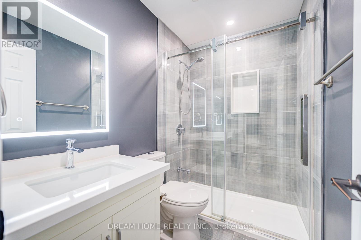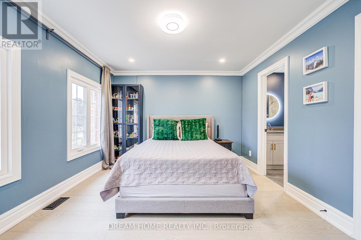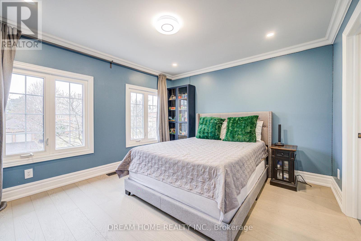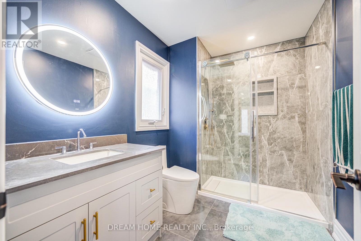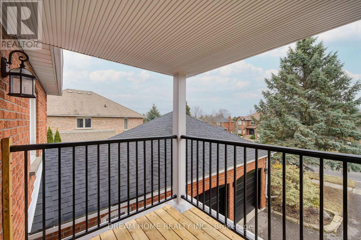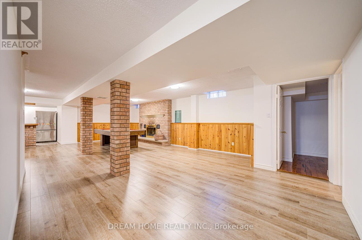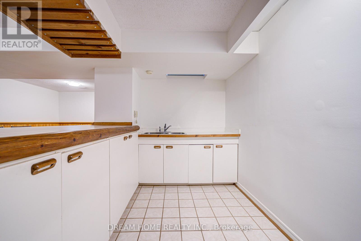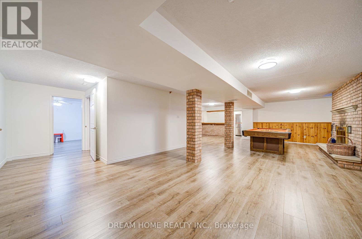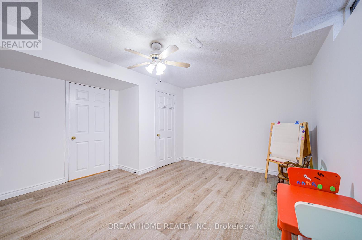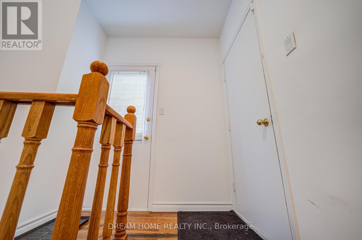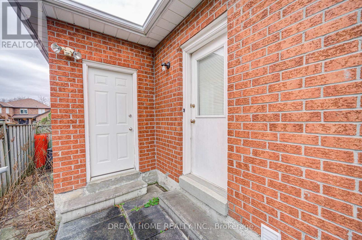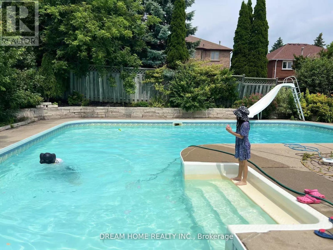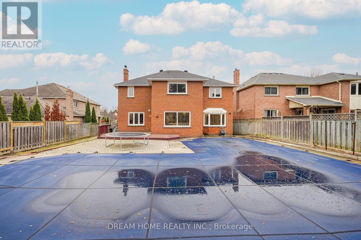352 Kennedy Street W Aurora, Ontario L4G 5M4
$1,950,000
Welcome To This Fabulous Family Home On Prestigious Kennedy St West. Fantastic Layout With Large Principle Rooms Including Main Floor Office. Fully renovated in 2024 with $350K+ in upgrades. Family Size Kitchen Walking Out To Large Yard With Inground Pool.The modern kitchen boasts quartz countertops, new appliances, and a big breakfast bar . .Gleaming Hardwood.2nd Flr Balcony. Enormous Master With Renovated 5 Pce Ensuite And Big Walk In. Fully Finished Bsmt With Sep Entrance, Wet Bar, 5th Bedroom And 3 Pce Bath. Main Flr Laundry, Furnace and AC (2008) Owned, HWT(2020) ROOF& Door (2023) The saltwater pool with The updated motor(2020) for the pump. The heater for the pool does not work (as" is"). (id:61852)
Property Details
| MLS® Number | N12408181 |
| Property Type | Single Family |
| Neigbourhood | Tannery Creek |
| Community Name | Aurora Heights |
| EquipmentType | Water Heater |
| Features | Carpet Free |
| ParkingSpaceTotal | 8 |
| PoolType | Inground Pool |
| RentalEquipmentType | Water Heater |
Building
| BathroomTotal | 6 |
| BedroomsAboveGround | 4 |
| BedroomsBelowGround | 1 |
| BedroomsTotal | 5 |
| Appliances | All, Window Coverings |
| BasementDevelopment | Finished |
| BasementFeatures | Separate Entrance |
| BasementType | N/a (finished), N/a |
| ConstructionStyleAttachment | Detached |
| CoolingType | Central Air Conditioning |
| ExteriorFinish | Brick |
| FireplacePresent | Yes |
| FlooringType | Carpeted, Hardwood |
| FoundationType | Poured Concrete |
| HeatingFuel | Natural Gas |
| HeatingType | Forced Air |
| StoriesTotal | 2 |
| SizeInterior | 3000 - 3500 Sqft |
| Type | House |
| UtilityWater | Municipal Water |
Parking
| Attached Garage | |
| Garage |
Land
| Acreage | No |
| Sewer | Sanitary Sewer |
| SizeDepth | 147 Ft ,10 In |
| SizeFrontage | 60 Ft ,1 In |
| SizeIrregular | 60.1 X 147.9 Ft |
| SizeTotalText | 60.1 X 147.9 Ft |
Rooms
| Level | Type | Length | Width | Dimensions |
|---|---|---|---|---|
| Second Level | Primary Bedroom | 5.8 m | 5.8 m | 5.8 m x 5.8 m |
| Second Level | Bedroom 2 | 4 m | 3.5 m | 4 m x 3.5 m |
| Second Level | Bedroom 3 | 3.9 m | 3.7 m | 3.9 m x 3.7 m |
| Second Level | Bedroom 4 | 4.5 m | 3 m | 4.5 m x 3 m |
| Basement | Bedroom 5 | 4.5 m | 4 m | 4.5 m x 4 m |
| Basement | Recreational, Games Room | 11 m | 10 m | 11 m x 10 m |
| Ground Level | Living Room | 5.5 m | 4 m | 5.5 m x 4 m |
| Ground Level | Dining Room | 5.5 m | 3.6 m | 5.5 m x 3.6 m |
| Ground Level | Kitchen | 6.4 m | 3.2 m | 6.4 m x 3.2 m |
| Ground Level | Family Room | 5.8 m | 3.6 m | 5.8 m x 3.6 m |
| Ground Level | Office | 3.6 m | 3 m | 3.6 m x 3 m |
Interested?
Contact us for more information
Linda Wang
Salesperson
206 - 7800 Woodbine Avenue
Markham, Ontario L3R 2N7
