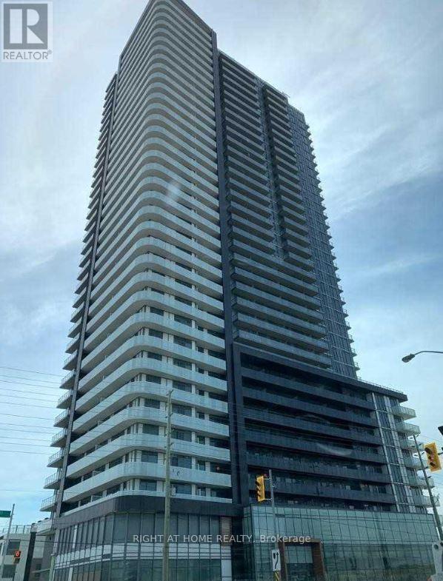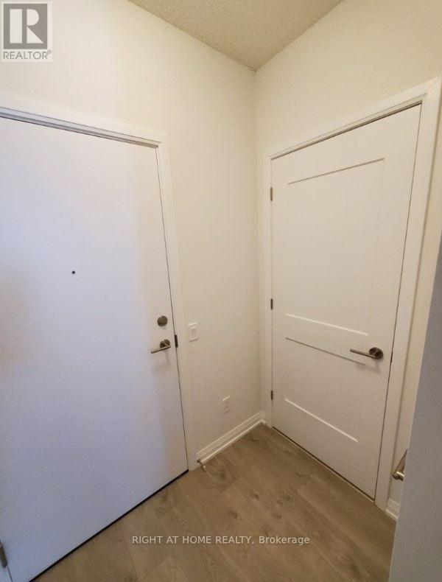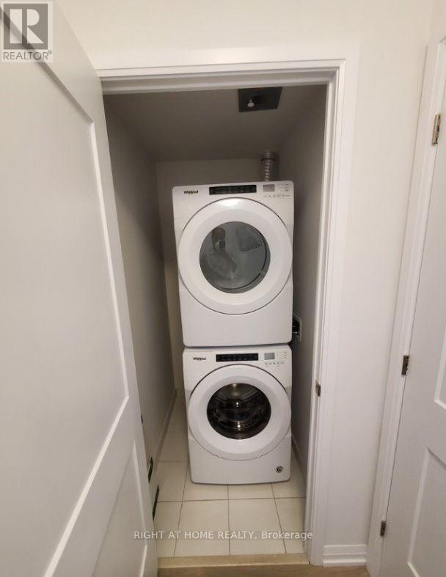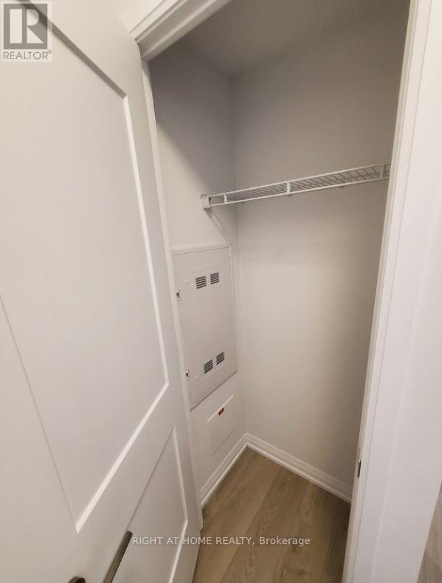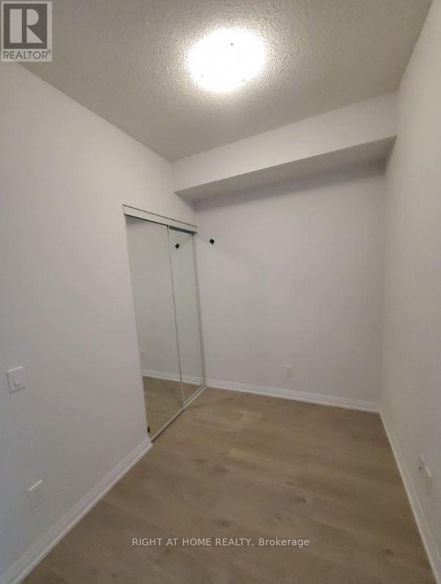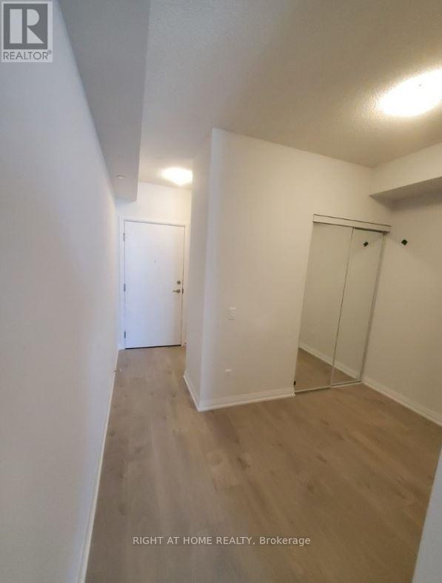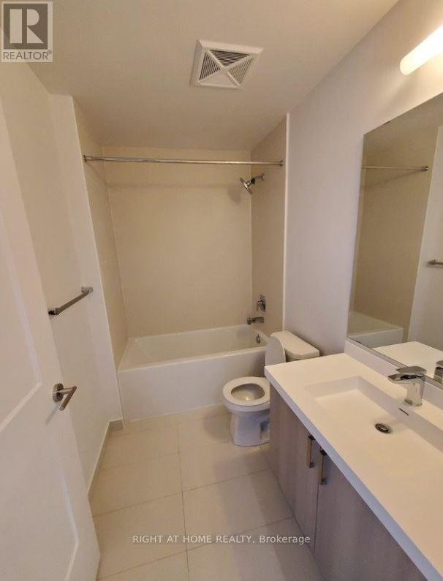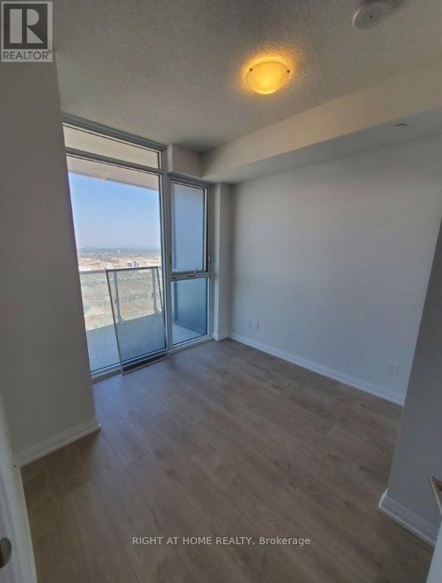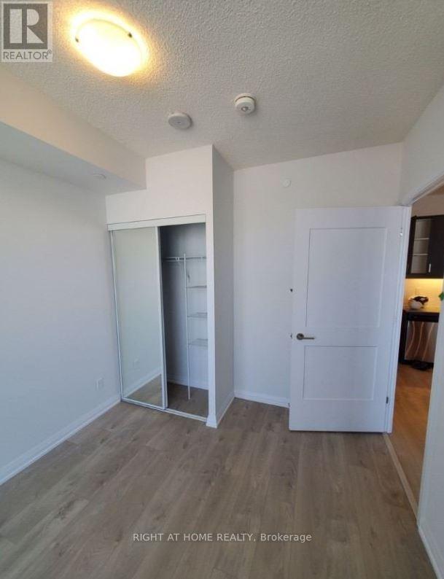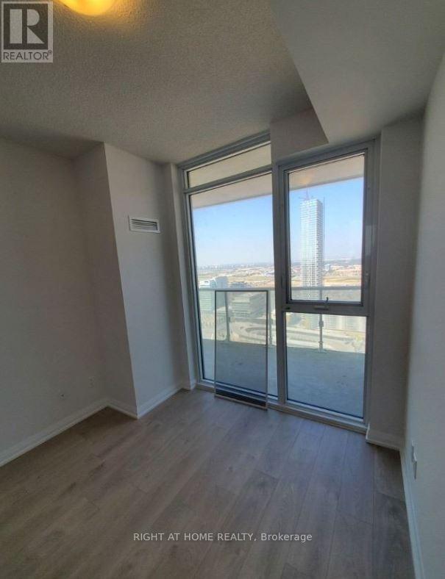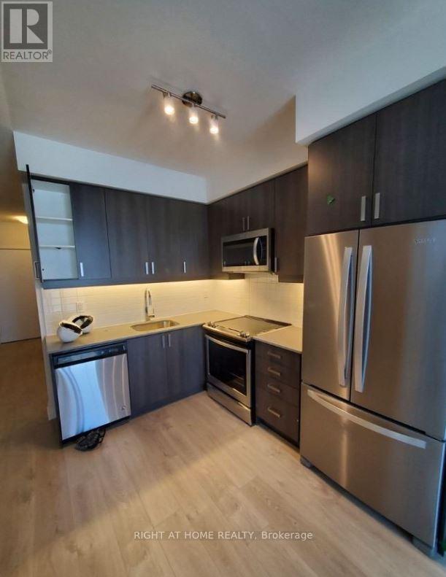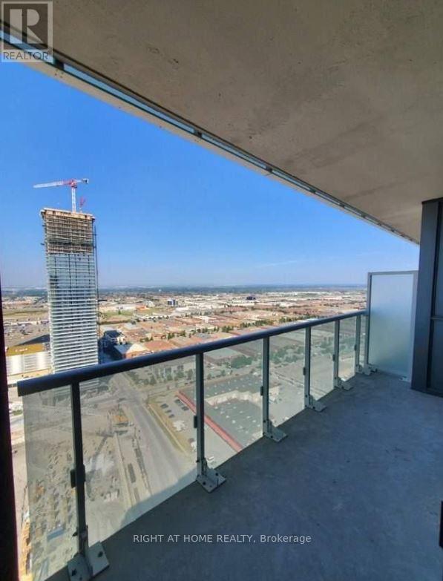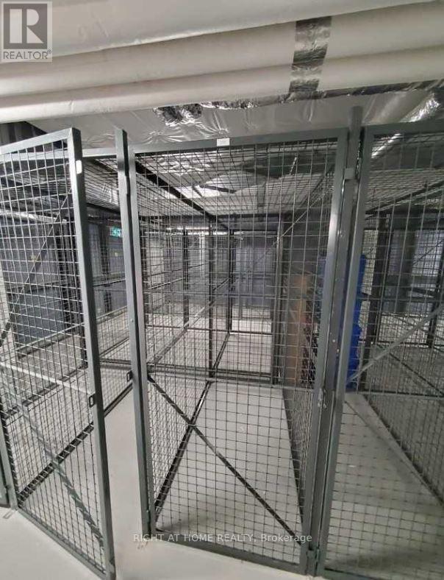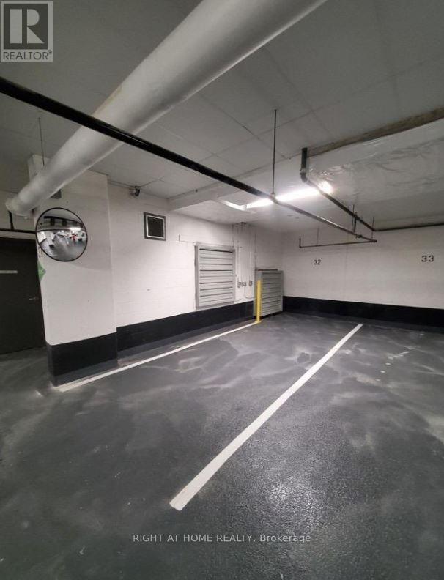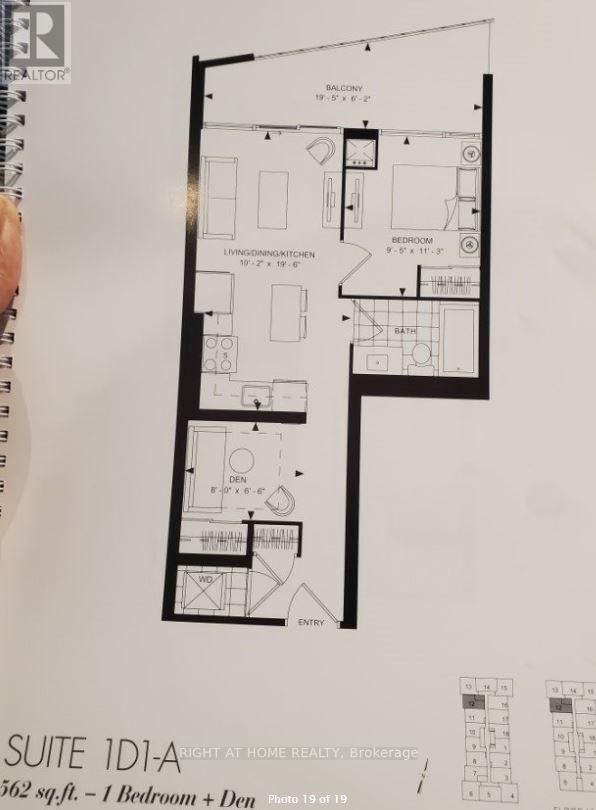3512 - 7895 Jane Street Vaughan, Ontario L4K 2M7
$2,300 Monthly
Welcome to The Met Condos at 7895 Jane Street, Vaughan! This bright and modern 1+Den unit, approx. 562 sqft, offers an open-concept layout with floor-to-ceiling windows, an open concept kitchen featuring built-in stainless steel appliances and quartz counters, a spacious primary bedroom with ample closet space, and a versatile den perfect for a home office or guest room. Enjoy a private balcony with beautiful views and premium building amenities including a state-of-the-art fitness centre, party room, visitor parking, and 24-hour concierge. Conveniently located steps from Vaughan Metropolitan Centre Subway, transit, shopping, restaurants, parks, and with quick access to Hwy 400 and 407. Includes 1 underground parking spot, 1 locker and ensuite laundry. Ideal for professionals or couples seeking comfort and convenience in a vibrant neighborhood! (id:61852)
Property Details
| MLS® Number | N12457823 |
| Property Type | Single Family |
| Community Name | Concord |
| AmenitiesNearBy | Public Transit |
| CommunityFeatures | Pets Not Allowed |
| Features | Level Lot, Elevator, Balcony, Carpet Free |
| ParkingSpaceTotal | 1 |
Building
| BathroomTotal | 1 |
| BedroomsAboveGround | 1 |
| BedroomsBelowGround | 1 |
| BedroomsTotal | 2 |
| Age | 6 To 10 Years |
| Amenities | Security/concierge, Exercise Centre, Visitor Parking, Storage - Locker |
| Appliances | Dishwasher, Dryer, Microwave, Stove, Washer, Refrigerator |
| BasementType | None |
| CoolingType | Central Air Conditioning |
| ExteriorFinish | Concrete |
| FlooringType | Laminate |
| HeatingFuel | Natural Gas |
| HeatingType | Forced Air |
| SizeInterior | 500 - 599 Sqft |
| Type | Apartment |
Parking
| Underground | |
| Garage |
Land
| Acreage | No |
| LandAmenities | Public Transit |
Rooms
| Level | Type | Length | Width | Dimensions |
|---|---|---|---|---|
| Flat | Living Room | 5.98 m | 3.11 m | 5.98 m x 3.11 m |
| Flat | Dining Room | 5.98 m | 3.11 m | 5.98 m x 3.11 m |
| Flat | Kitchen | 5.98 m | 3.11 m | 5.98 m x 3.11 m |
| Flat | Bedroom | 3.45 m | 2.9 m | 3.45 m x 2.9 m |
| Flat | Den | 2.44 m | 2 m | 2.44 m x 2 m |
https://www.realtor.ca/real-estate/28979812/3512-7895-jane-street-vaughan-concord-concord
Interested?
Contact us for more information
Jason Lee
Salesperson
1550 16th Avenue Bldg B Unit 3 & 4
Richmond Hill, Ontario L4B 3K9
