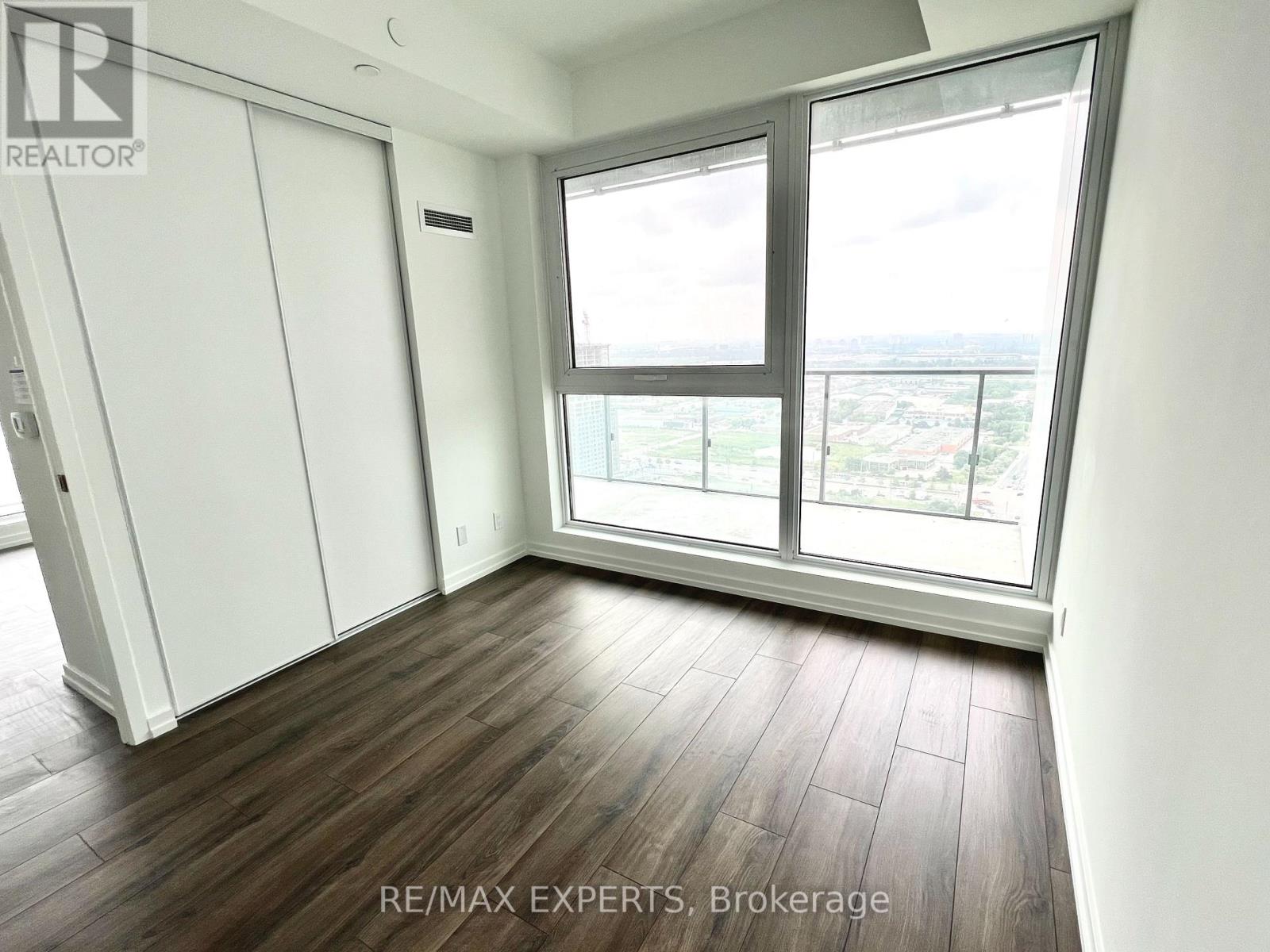3512 - 7890 Jane Street Vaughan, Ontario L4K 0K9
$2,600 Monthly
Gorgeous Luxury Condo Transit City 5. 2 Bedrooms & 2 Washrooms Corner Unit With Unobstructed South East View Of The Toronto Skyline. 799 Sqft + 260Sqft Of Wrap Around Balcony. High End Finishes & Top Of The Line Appliances, Modern Decor. Steps To Subway, 5 Mins To York University, 30 Mins To Downtown Toronto. Perfect Accommodation For Commuters & Urban Professionals. One parking and one locker included. (id:61852)
Property Details
| MLS® Number | N12112547 |
| Property Type | Single Family |
| Community Name | Vaughan Corporate Centre |
| AmenitiesNearBy | Hospital, Public Transit |
| CommunityFeatures | Pet Restrictions, School Bus |
| Features | Elevator, Balcony, Carpet Free |
| ParkingSpaceTotal | 1 |
| PoolType | Outdoor Pool |
| Structure | Squash & Raquet Court |
| ViewType | City View |
Building
| BathroomTotal | 2 |
| BedroomsAboveGround | 2 |
| BedroomsTotal | 2 |
| Age | 0 To 5 Years |
| Amenities | Security/concierge, Exercise Centre, Storage - Locker |
| Appliances | Oven - Built-in, Cooktop, Dryer, Microwave, Oven, Hood Fan, Washer, Refrigerator |
| CoolingType | Central Air Conditioning |
| ExteriorFinish | Concrete |
| FlooringType | Laminate |
| HeatingFuel | Natural Gas |
| HeatingType | Forced Air |
| SizeInterior | 700 - 799 Sqft |
| Type | Apartment |
Parking
| Underground | |
| Garage |
Land
| Acreage | No |
| LandAmenities | Hospital, Public Transit |
Rooms
| Level | Type | Length | Width | Dimensions |
|---|---|---|---|---|
| Flat | Living Room | 5.42 m | 3.99 m | 5.42 m x 3.99 m |
| Flat | Dining Room | 5.42 m | 3.99 m | 5.42 m x 3.99 m |
| Flat | Kitchen | 5.42 m | 3.99 m | 5.42 m x 3.99 m |
| Flat | Primary Bedroom | 3.08 m | 2.09 m | 3.08 m x 2.09 m |
| Flat | Bedroom 2 | 3.01 m | 2.09 m | 3.01 m x 2.09 m |
Interested?
Contact us for more information
Anastasiya Bogdantseva
Salesperson
277 Cityview Blvd Unit: 16
Vaughan, Ontario L4H 5A4
Tetyana Pisani
Salesperson
277 Cityview Blvd Unit: 16
Vaughan, Ontario L4H 5A4




















