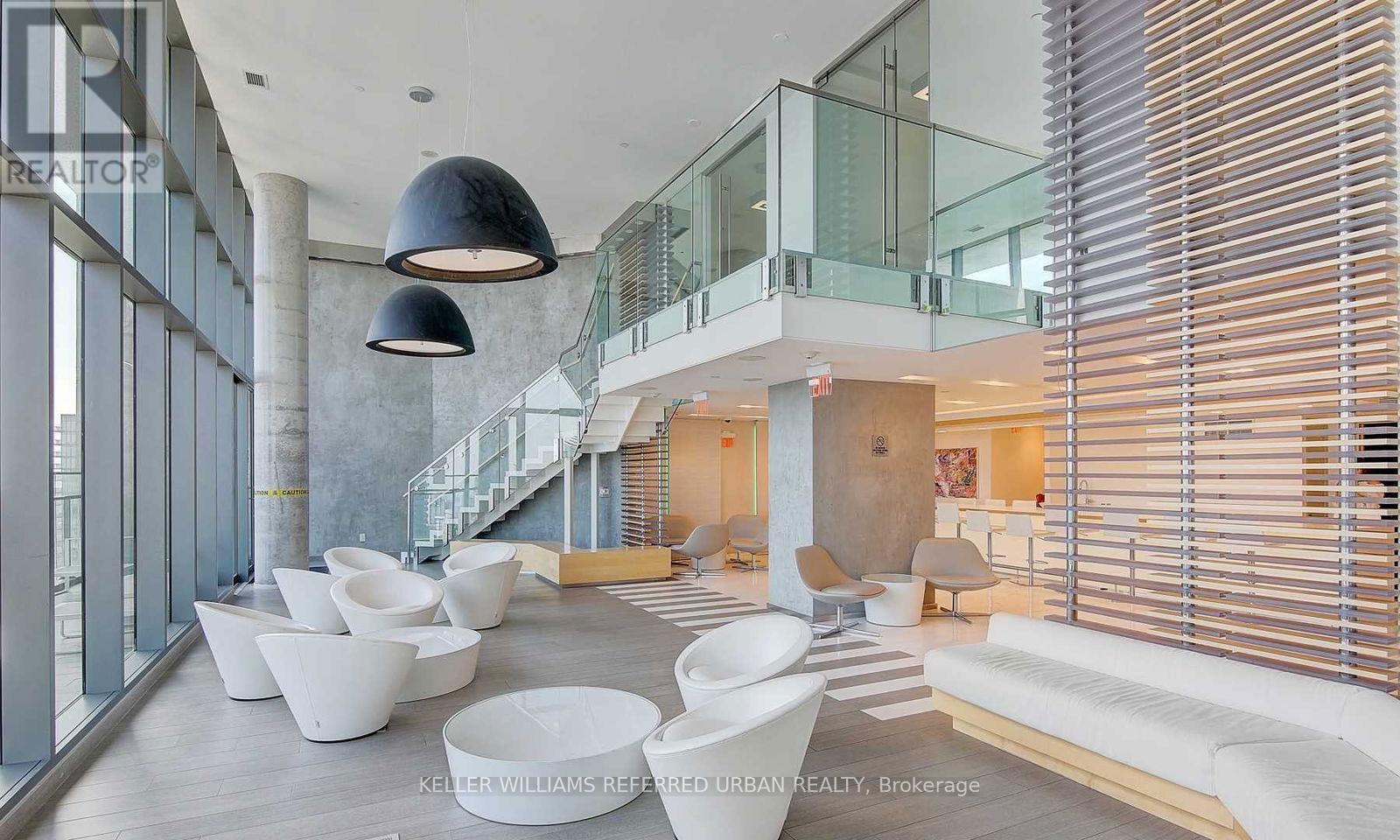3512 - 45 Charles Street E Toronto, Ontario M4Y 0B8
$3,600 Monthly
Spacious and modern 2-bedroom, 2-bathroom unit at 45 Charles St E, Suite 3512. This 860 sq. ft. home features floor-to-ceiling windows and a stylish kitchen with a contemporary design. Conveniently located near subway stations, restaurants, and places of worship. (id:61852)
Property Details
| MLS® Number | C11983009 |
| Property Type | Single Family |
| Neigbourhood | Toronto Centre |
| Community Name | Church-Yonge Corridor |
| AmenitiesNearBy | Public Transit |
| CommunityFeatures | Pet Restrictions |
| Features | Balcony, In Suite Laundry |
| ParkingSpaceTotal | 1 |
Building
| BathroomTotal | 2 |
| BedroomsAboveGround | 2 |
| BedroomsTotal | 2 |
| Amenities | Car Wash, Security/concierge, Exercise Centre, Recreation Centre |
| Appliances | Dishwasher, Dryer, Hood Fan, Stove, Washer, Window Coverings, Refrigerator |
| CoolingType | Central Air Conditioning |
| ExteriorFinish | Concrete, Steel |
| FlooringType | Laminate |
| HeatingFuel | Natural Gas |
| HeatingType | Forced Air |
| SizeInterior | 800 - 899 Sqft |
| Type | Apartment |
Parking
| Underground | |
| Garage |
Land
| Acreage | No |
| LandAmenities | Public Transit |
Rooms
| Level | Type | Length | Width | Dimensions |
|---|---|---|---|---|
| Flat | Living Room | 3.47 m | 2.99 m | 3.47 m x 2.99 m |
| Flat | Dining Room | 4.03 m | 3.58 m | 4.03 m x 3.58 m |
| Flat | Kitchen | 4.03 m | 3.58 m | 4.03 m x 3.58 m |
| Flat | Primary Bedroom | 3.04 m | 3.04 m | 3.04 m x 3.04 m |
| Flat | Bedroom 2 | 2.74 m | 2.51 m | 2.74 m x 2.51 m |
Interested?
Contact us for more information
Kenneth Yim
Broker of Record
156 Duncan Mill Rd Unit 1
Toronto, Ontario M3B 3N2


















