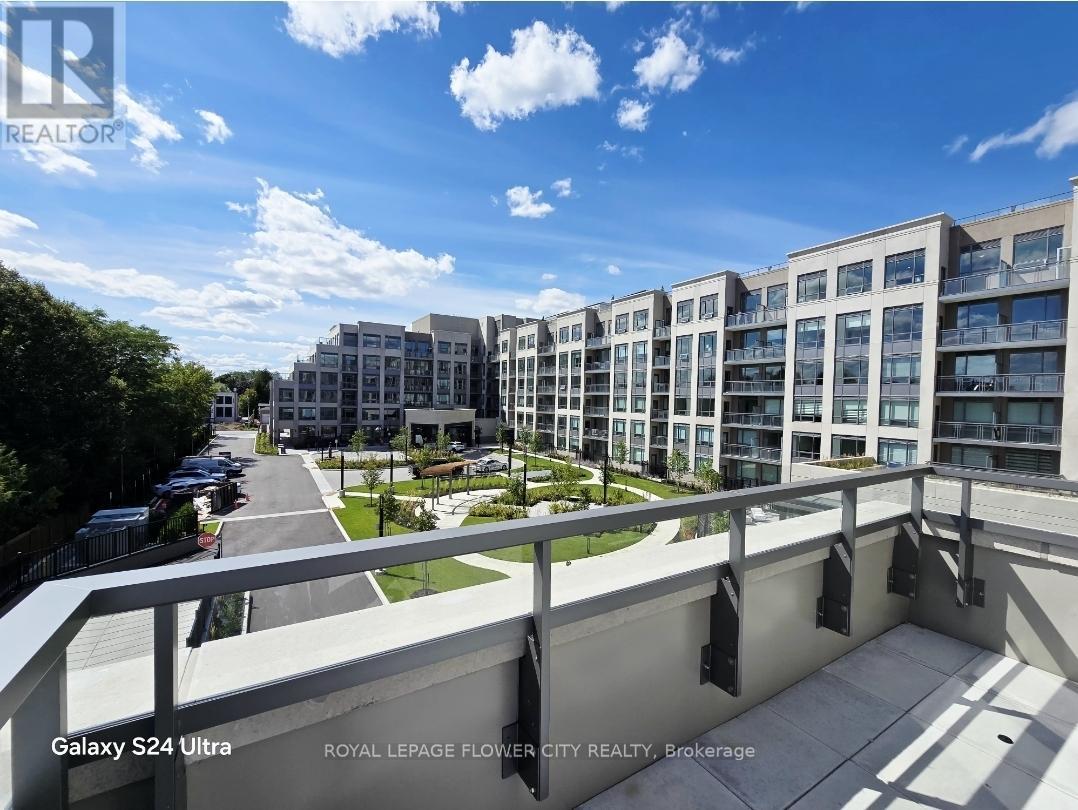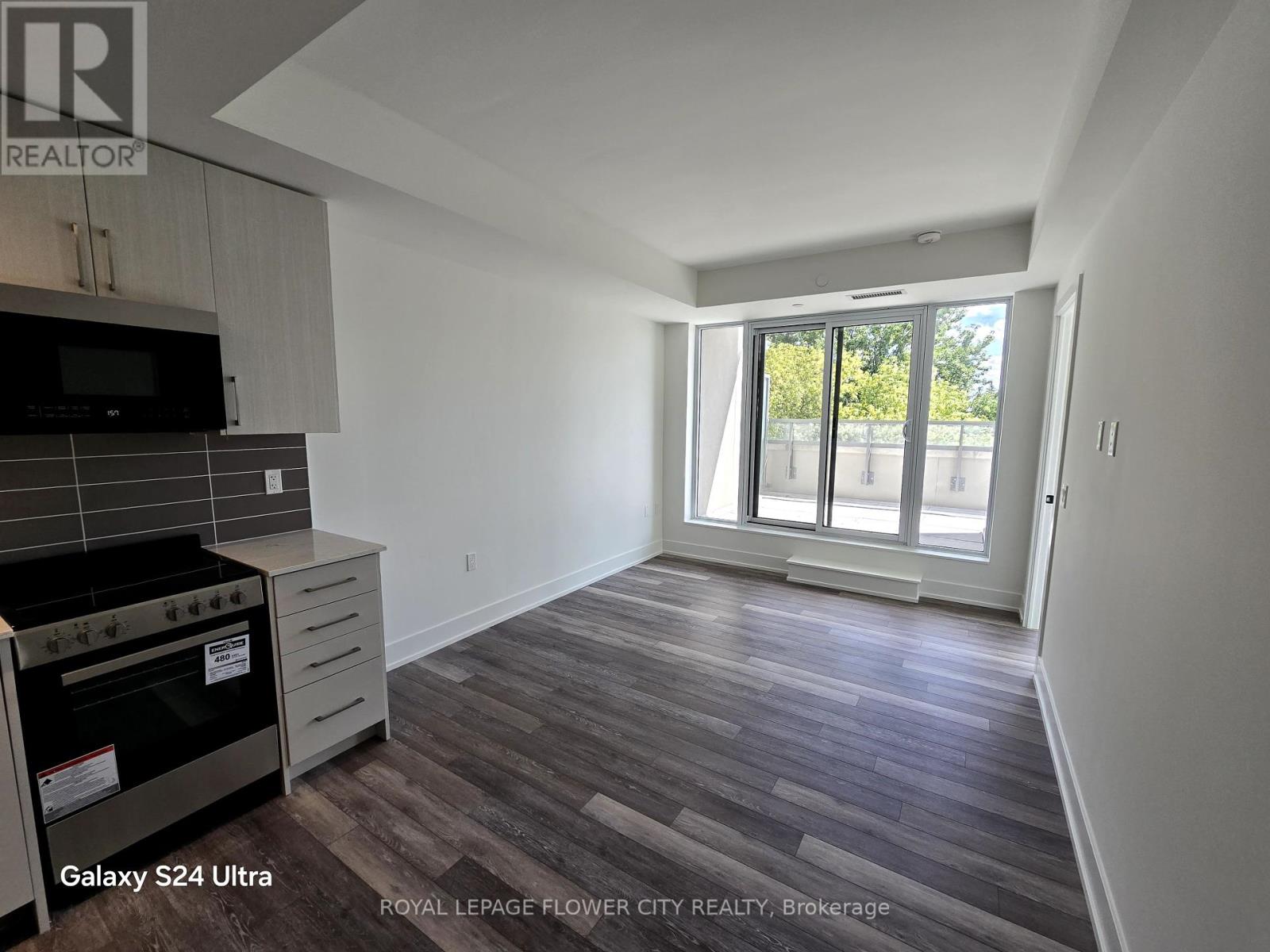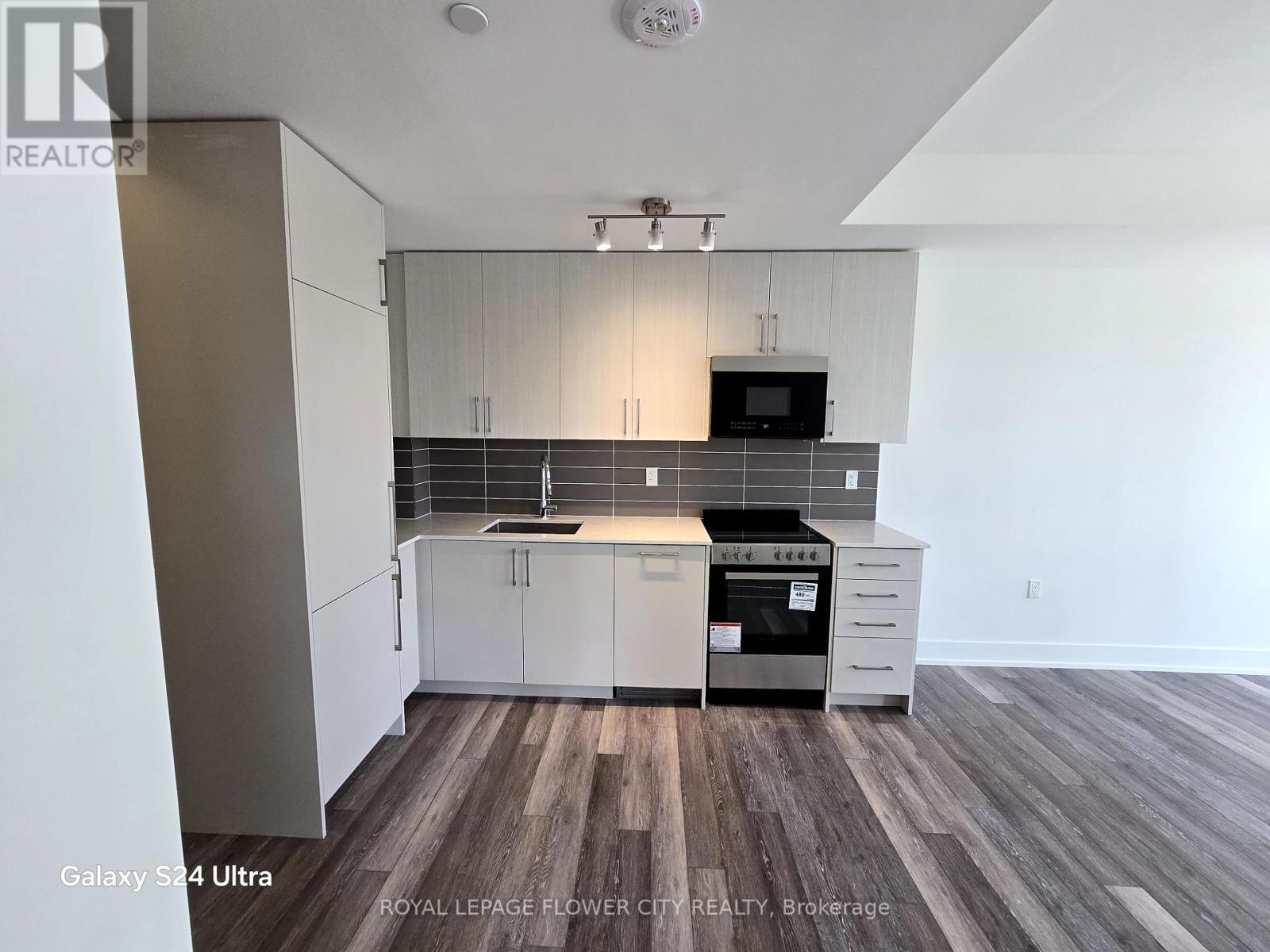351 - 2075 King Road King, Ontario L7B 0R6
$3,000 Monthly
Welcome to Suite 351 at King Terraces a rare offering that blends luxury, light, and lifestyle. This southeast-facing corner suite has over 750sf of interior and 150sf private terrace, perfect for effortless indoor-outdoor living. This 2-bedroom, 2-bathroom suite features a split-bedroom layout for optimal privacy, 9-foot ceilings, and vinyl flooring throughout. Natural light pours in through oversized windows, creating a warm and sophisticated ambiance in every room. The modern chef's kitchen with integrated appliances and sleek quartz countertops. The open-concept living and dining areas seamlessly extend to the terrace. (id:61852)
Property Details
| MLS® Number | N12383581 |
| Property Type | Single Family |
| Neigbourhood | Clearview Heights |
| Community Name | King City |
| AmenitiesNearBy | Park, Place Of Worship, Public Transit, Schools |
| CommunityFeatures | Pets Allowed With Restrictions |
| Features | Balcony |
| ParkingSpaceTotal | 1 |
| PoolType | Indoor Pool |
Building
| BathroomTotal | 2 |
| BedroomsAboveGround | 2 |
| BedroomsTotal | 2 |
| Amenities | Exercise Centre, Recreation Centre, Storage - Locker |
| BasementType | None |
| CoolingType | Central Air Conditioning |
| ExteriorFinish | Brick, Stone |
| FlooringType | Vinyl |
| HeatingFuel | Natural Gas |
| HeatingType | Forced Air |
| SizeInterior | 700 - 799 Sqft |
| Type | Apartment |
Parking
| Underground | |
| Garage |
Land
| Acreage | No |
| LandAmenities | Park, Place Of Worship, Public Transit, Schools |
Rooms
| Level | Type | Length | Width | Dimensions |
|---|---|---|---|---|
| Main Level | Family Room | 3.1 m | 3.4 m | 3.1 m x 3.4 m |
| Main Level | Kitchen | 3.1 m | 3.2 m | 3.1 m x 3.2 m |
| Main Level | Primary Bedroom | 3.5 m | 3.5 m | 3.5 m x 3.5 m |
| Main Level | Bedroom 2 | 3.1 m | 2.8 m | 3.1 m x 2.8 m |
https://www.realtor.ca/real-estate/28819706/351-2075-king-road-king-king-city-king-city
Interested?
Contact us for more information
Harpal Singh Bhalla
Salesperson
30 Topflight Dr #11
Mississauga, Ontario L5S 0A8




