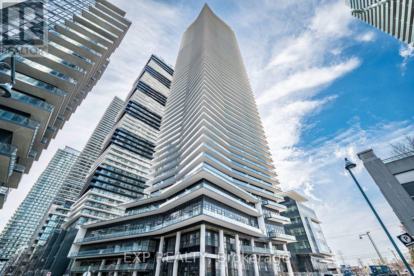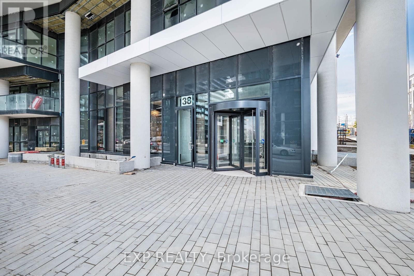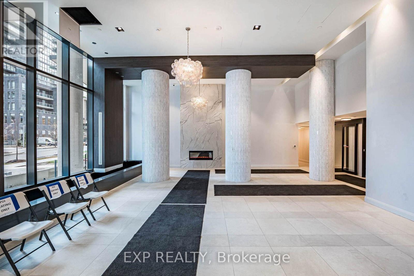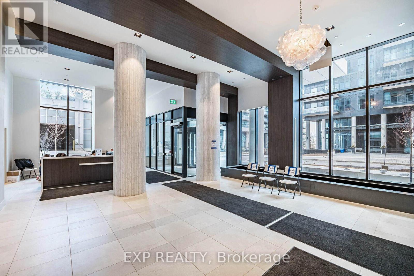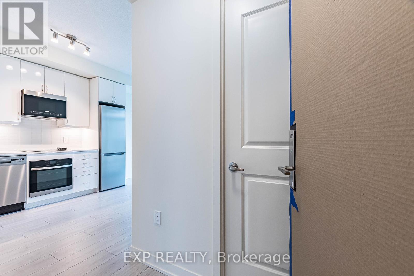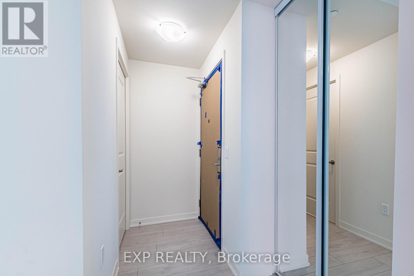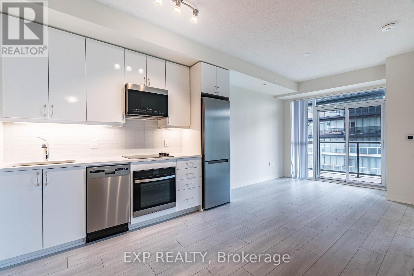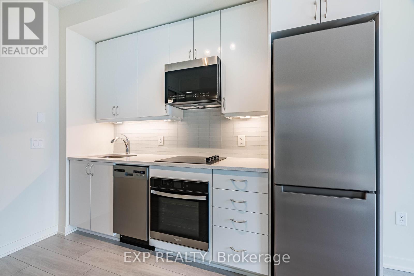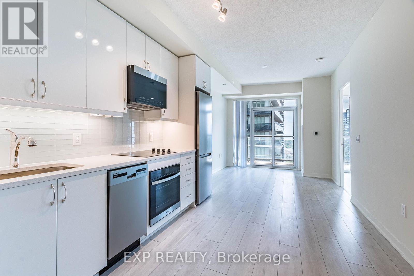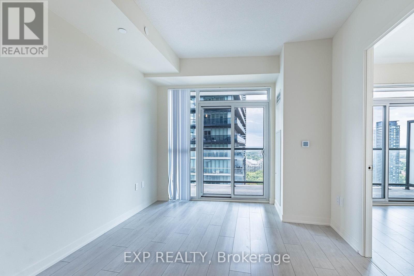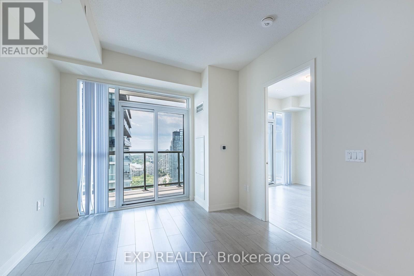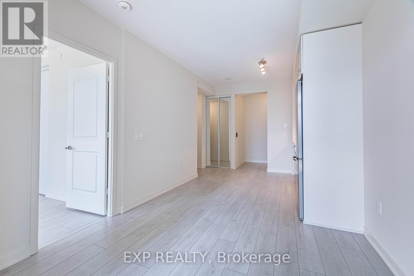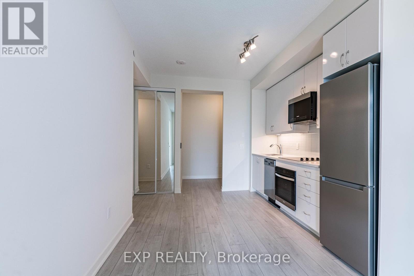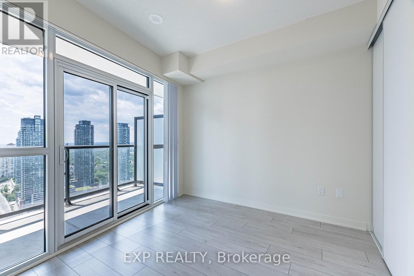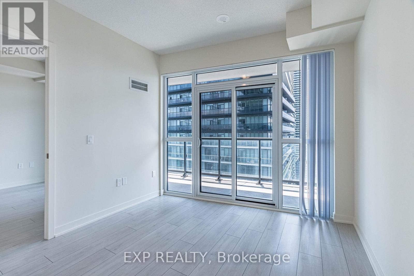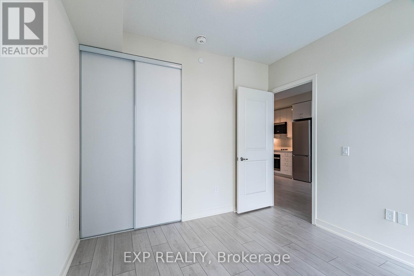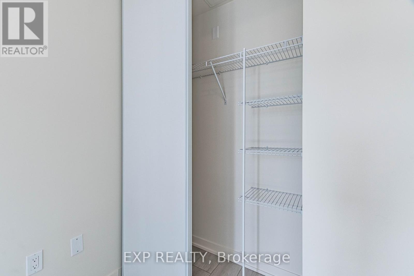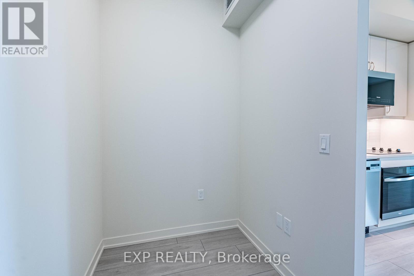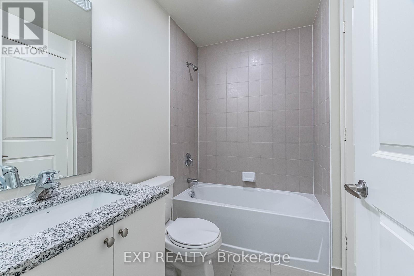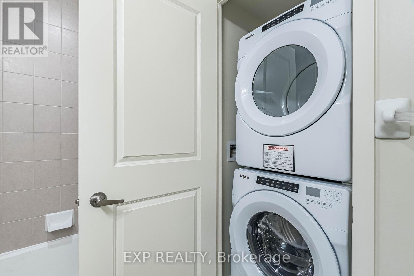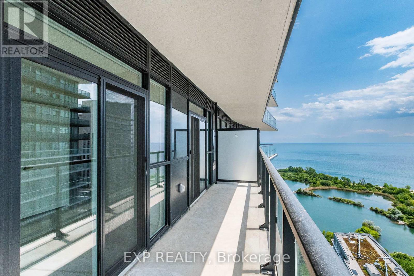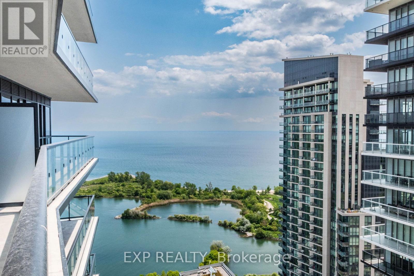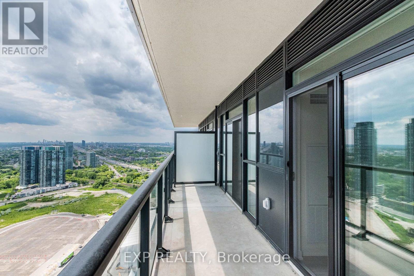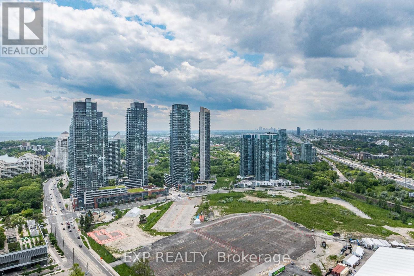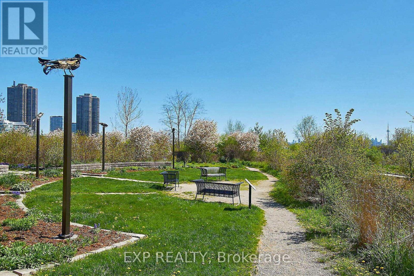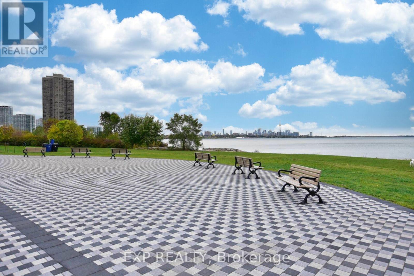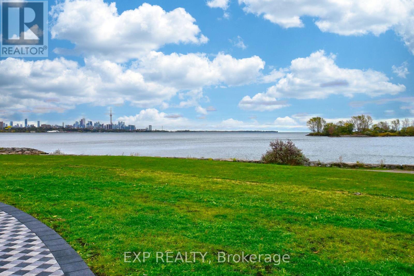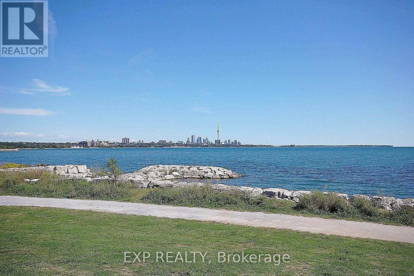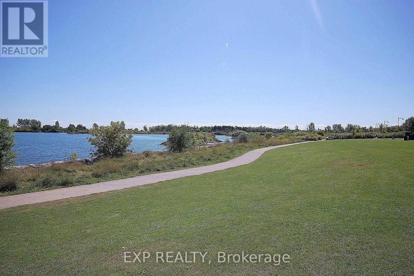3507 - 38 Annie Craig Drive Toronto, Ontario M8V 0G9
$2,400 Monthly
Experience Luxurious Waterfront Living In This Sun-Drenched, Never-Lived-In 1 Bedroom + Den Suite At The Prestigious Water's Edge In Humber Bay Shores. This Bright And Modern Residence Offers An Open-Concept Layout Adorned With Sleek Finishes, Laminate Flooring, And Floor-To-Ceiling Windows That Flood The Space With Natural Light. Enjoy Breathtaking Lake Views From Both The Living Room And The Bedroom, Each Offering Walkouts To A Spacious Balcony. The Thoughtfully Designed Den Provides The Perfect Space For A Home Office Or Creative Studio. The Kitchen Features Stainless Steel Appliances, Quartz Countertops, And Contemporary Cabinetry, Making It As Functional As It Is Stylish. Complete With An Ensuite Washer/Dryer, One Underground Parking Space, And A Private Locker. When Completed, Waters Edge Will Offer An Unparalleled Suite Of Luxury Amenities: A State-Of-The-Art Fitness Centre, Indoor Pool, Cold Plunge Pool, Sauna, Yoga/Spin Studios, Party Room, Rooftop Terrace With BBQ'S, 24-Hour Concierge/Security And More. Nestled In Toronto's Vibrant Lakeside Community, You're Just Steps To Waterfront Trails, Scenic Parks, Gourmet Dining, Cozy Cafés, Grocery Stores. Easy Transit And Highway Access: TTC Streetcar, Gardiner Expressway, QEW, Highways 427. A True Urban Retreat Where Lifestyle Meets Elegance. (id:61852)
Property Details
| MLS® Number | W12217003 |
| Property Type | Single Family |
| Neigbourhood | Humber Bay Shores |
| Community Name | Mimico |
| CommunityFeatures | Pets Not Allowed |
| Features | Balcony, Carpet Free |
| ParkingSpaceTotal | 1 |
Building
| BathroomTotal | 1 |
| BedroomsAboveGround | 1 |
| BedroomsBelowGround | 1 |
| BedroomsTotal | 2 |
| Age | New Building |
| Amenities | Storage - Locker |
| Appliances | Dishwasher, Dryer, Microwave, Stove, Washer, Refrigerator |
| BasementFeatures | Apartment In Basement |
| BasementType | N/a |
| CoolingType | Central Air Conditioning |
| ExteriorFinish | Steel |
| FlooringType | Laminate |
| HeatingFuel | Natural Gas |
| HeatingType | Forced Air |
| SizeInterior | 500 - 599 Sqft |
| Type | Apartment |
Parking
| Underground | |
| Garage |
Land
| Acreage | No |
Rooms
| Level | Type | Length | Width | Dimensions |
|---|---|---|---|---|
| Flat | Kitchen | 6.13 m | 3.05 m | 6.13 m x 3.05 m |
| Flat | Dining Room | 6.13 m | 3.05 m | 6.13 m x 3.05 m |
| Flat | Living Room | 6.13 m | 3.05 m | 6.13 m x 3.05 m |
| Flat | Den | 2.41 m | 1.52 m | 2.41 m x 1.52 m |
| Flat | Primary Bedroom | 3.05 m | 2.95 m | 3.05 m x 2.95 m |
https://www.realtor.ca/real-estate/28461080/3507-38-annie-craig-drive-toronto-mimico-mimico
Interested?
Contact us for more information
Katrina Mongelard
Salesperson
Pascal Mongelard
Salesperson
