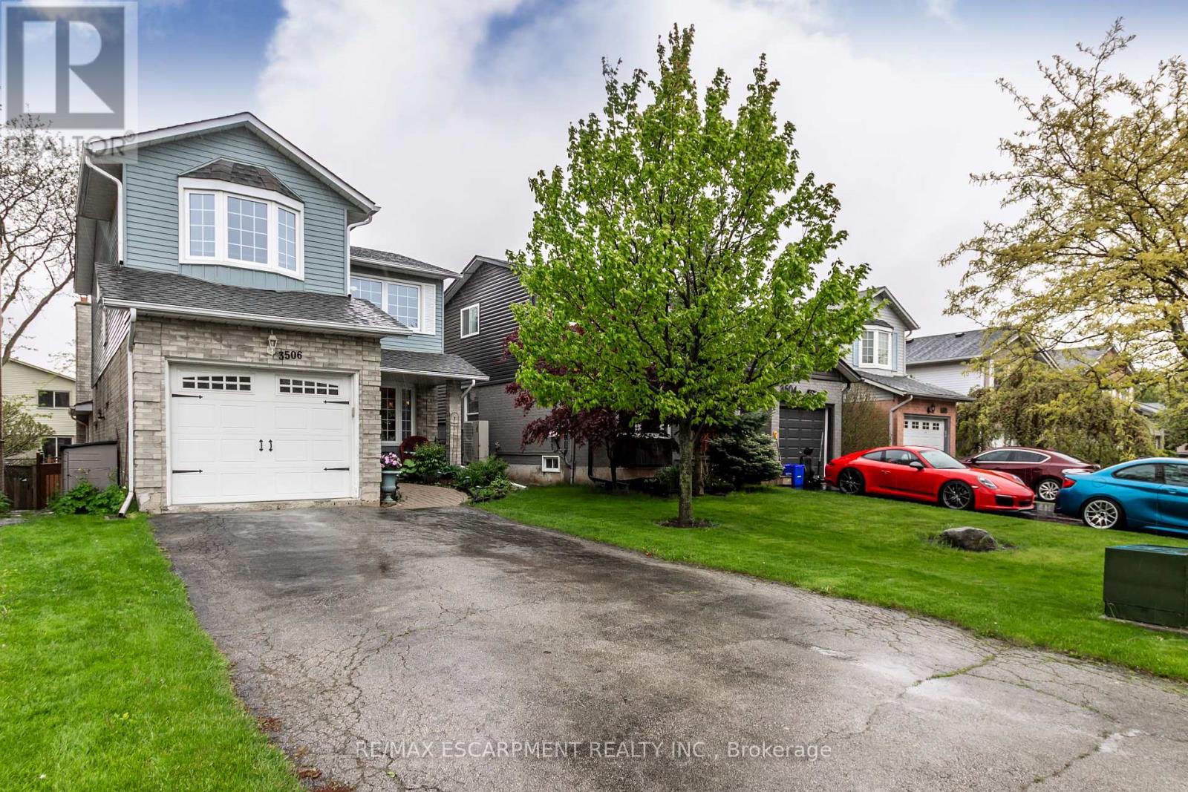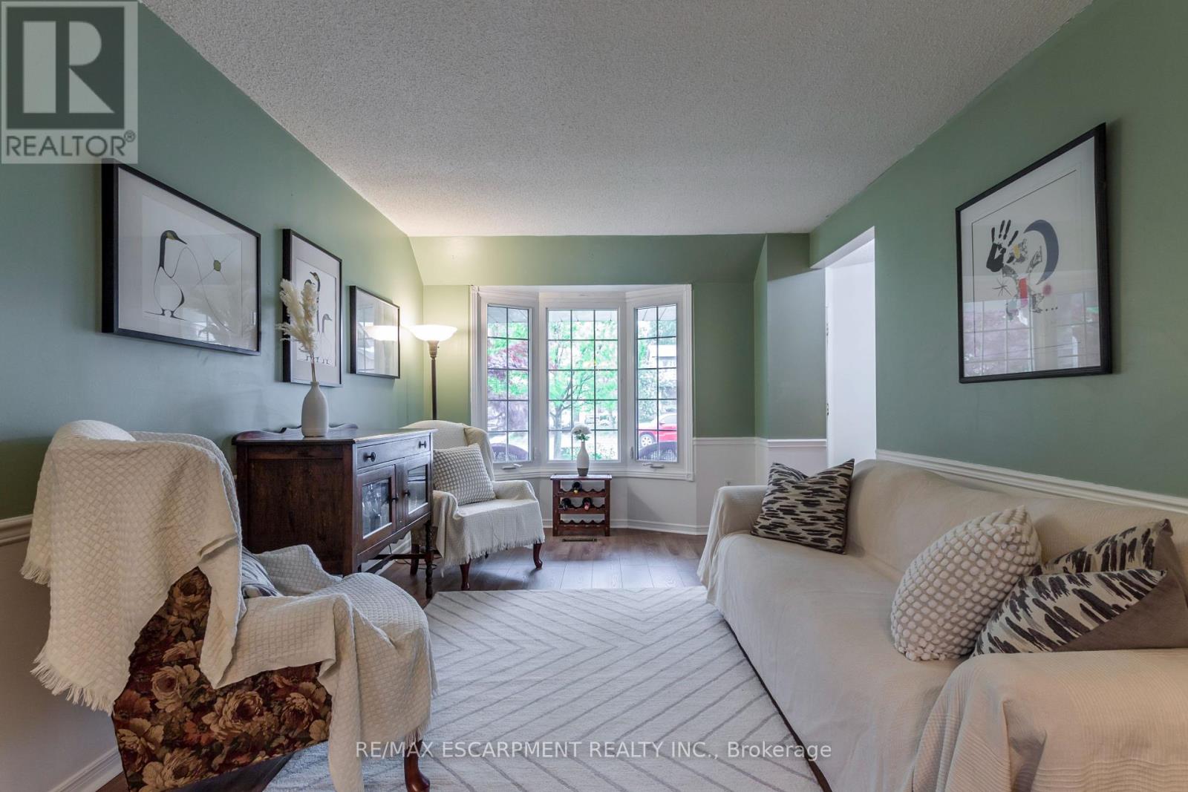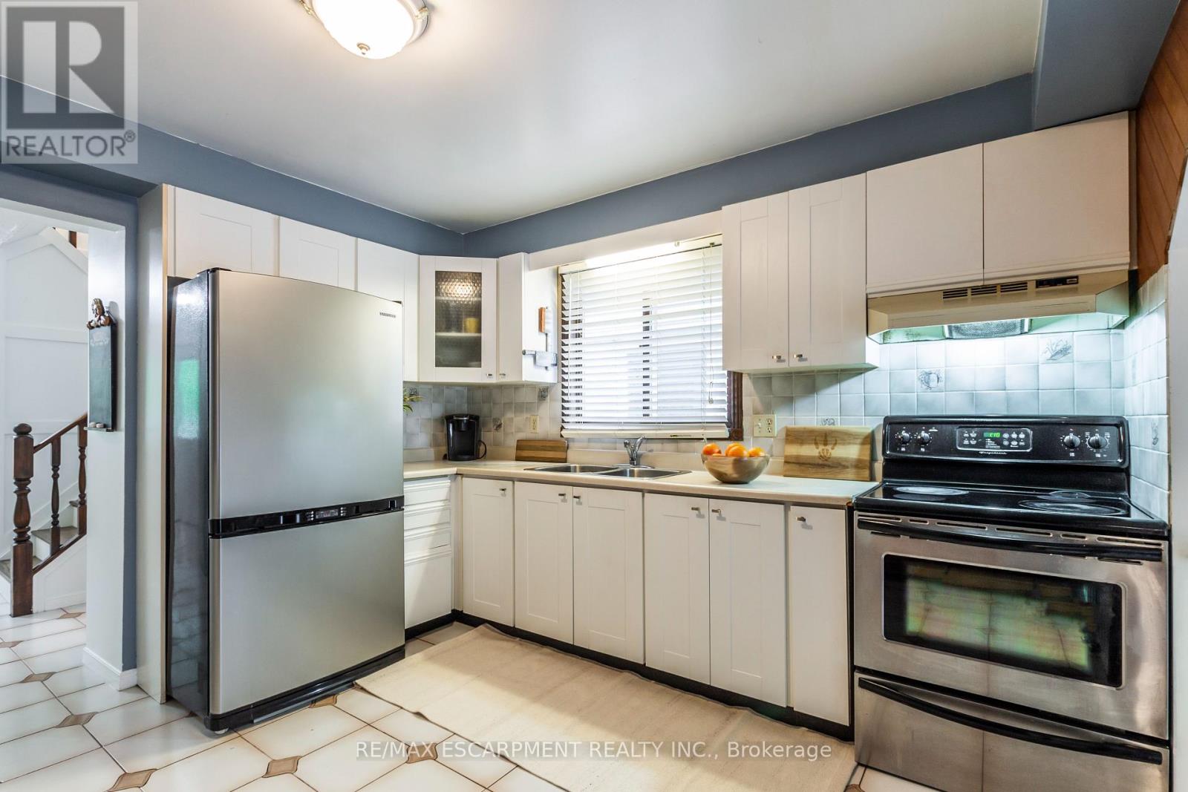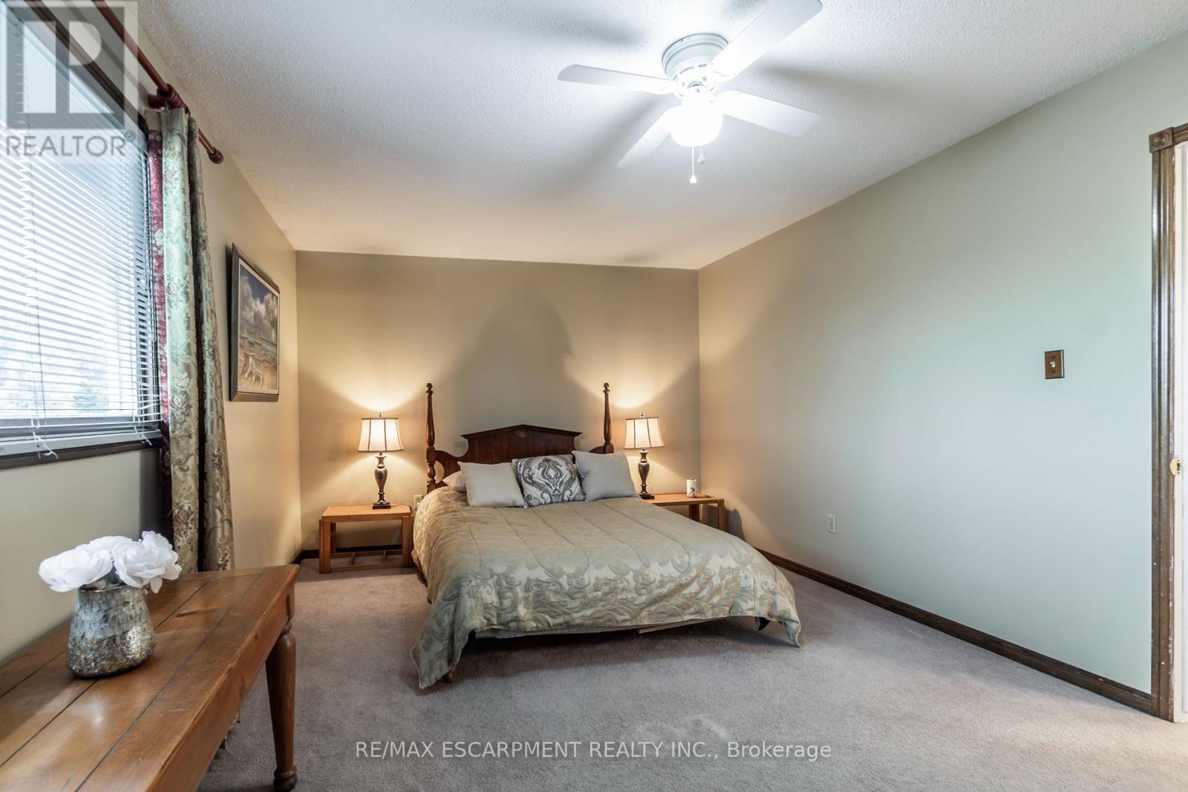3506 Marion Court Burlington, Ontario L7M 3E8
$899,900
Beautiful family home on quiet court , in a great, family friendly neighborhood! Spacious foyer leads into huge eat-in kitchen, which overlooks the generous sunken living room with fireplace. This level also boasts a lovely dining room, family room and powder room. Upstairs you will find three large bedrooms and the full main bath. Finished basement, with large rec room , laundry room, and lots of storage. Private back yard with huge deck , great for entertaining! Cozy , covered from porch and great curb appeal. This great home just needs you and your personal touches! (id:61852)
Property Details
| MLS® Number | W12166245 |
| Property Type | Single Family |
| Community Name | Palmer |
| AmenitiesNearBy | Park, Public Transit, Schools |
| EquipmentType | Water Heater |
| ParkingSpaceTotal | 5 |
| RentalEquipmentType | Water Heater |
| Structure | Deck, Porch |
Building
| BathroomTotal | 2 |
| BedroomsAboveGround | 3 |
| BedroomsTotal | 3 |
| Age | 31 To 50 Years |
| Amenities | Fireplace(s) |
| Appliances | Garage Door Opener Remote(s), Dryer, Stove, Washer, Refrigerator |
| BasementDevelopment | Finished |
| BasementType | Full (finished) |
| ConstructionStyleAttachment | Detached |
| CoolingType | Central Air Conditioning |
| ExteriorFinish | Brick, Vinyl Siding |
| FireplacePresent | Yes |
| FireplaceTotal | 1 |
| FoundationType | Poured Concrete |
| HalfBathTotal | 1 |
| HeatingFuel | Natural Gas |
| HeatingType | Forced Air |
| StoriesTotal | 2 |
| SizeInterior | 1500 - 2000 Sqft |
| Type | House |
| UtilityWater | Municipal Water |
Parking
| Attached Garage | |
| Garage |
Land
| Acreage | No |
| LandAmenities | Park, Public Transit, Schools |
| Sewer | Sanitary Sewer |
| SizeDepth | 121 Ft ,4 In |
| SizeFrontage | 32 Ft ,9 In |
| SizeIrregular | 32.8 X 121.4 Ft |
| SizeTotalText | 32.8 X 121.4 Ft |
Rooms
| Level | Type | Length | Width | Dimensions |
|---|---|---|---|---|
| Second Level | Bedroom | 3.82 m | 3.12 m | 3.82 m x 3.12 m |
| Second Level | Bedroom | 3.12 m | 3.44 m | 3.12 m x 3.44 m |
| Second Level | Primary Bedroom | 5.54 m | 3.44 m | 5.54 m x 3.44 m |
| Basement | Laundry Room | 4.99 m | 2.01 m | 4.99 m x 2.01 m |
| Basement | Recreational, Games Room | 7.04 m | 4.85 m | 7.04 m x 4.85 m |
| Main Level | Kitchen | 3.64 m | 3.61 m | 3.64 m x 3.61 m |
| Main Level | Living Room | 4.75 m | 3.12 m | 4.75 m x 3.12 m |
| Main Level | Family Room | 6.95 m | 3.7 m | 6.95 m x 3.7 m |
| Main Level | Dining Room | 2.76 m | 3.12 m | 2.76 m x 3.12 m |
https://www.realtor.ca/real-estate/28351634/3506-marion-court-burlington-palmer-palmer
Interested?
Contact us for more information
Dean Martin
Broker
502 Brant St #1a
Burlington, Ontario L7R 2G4













































