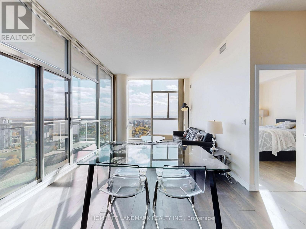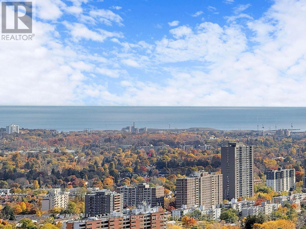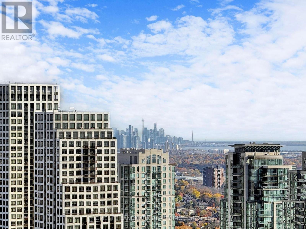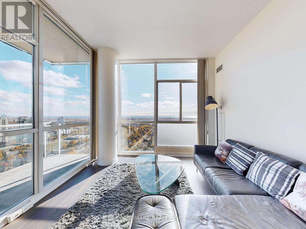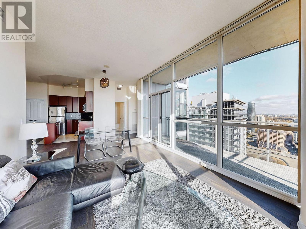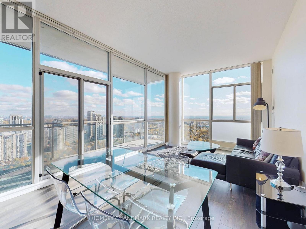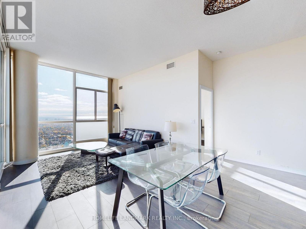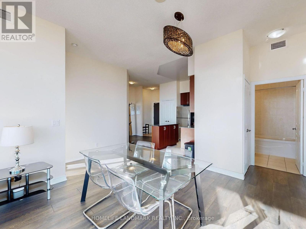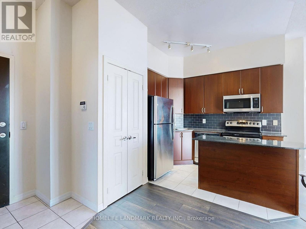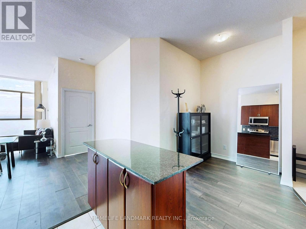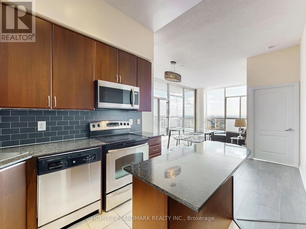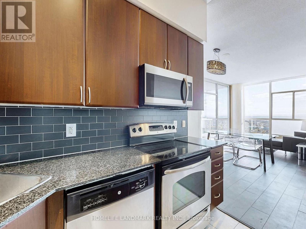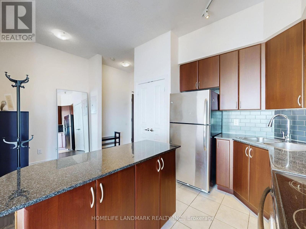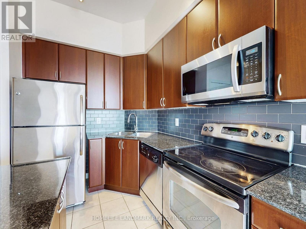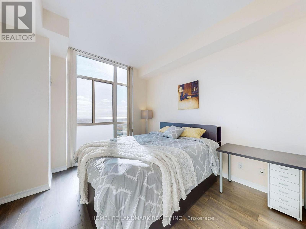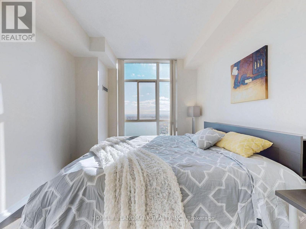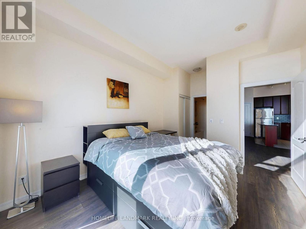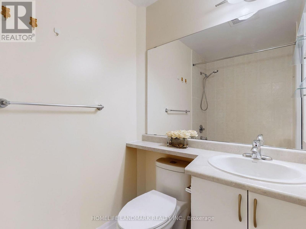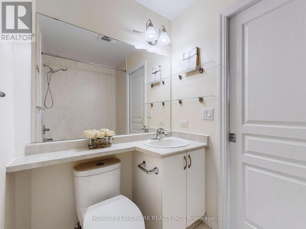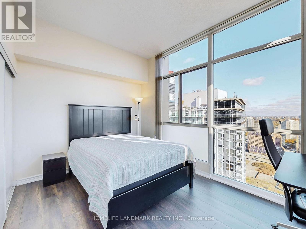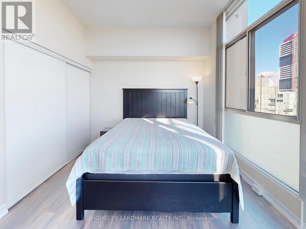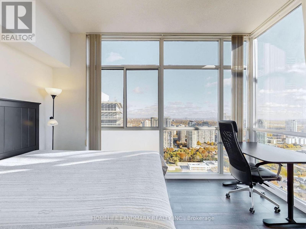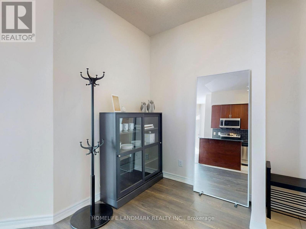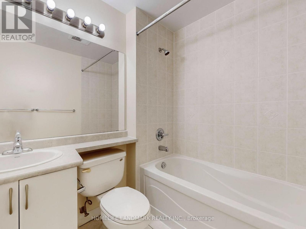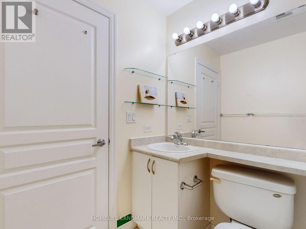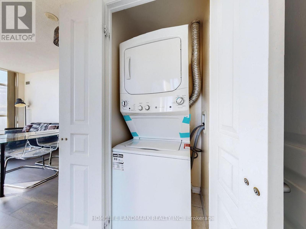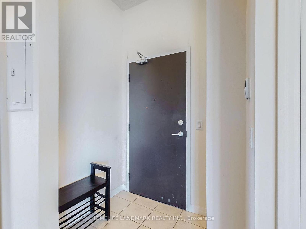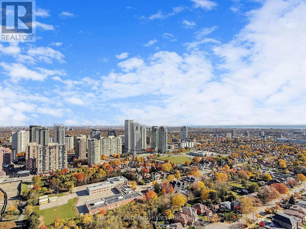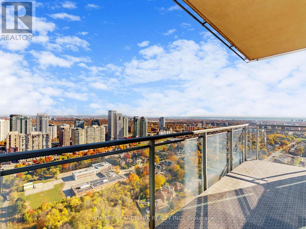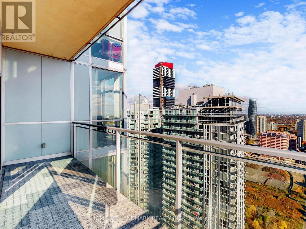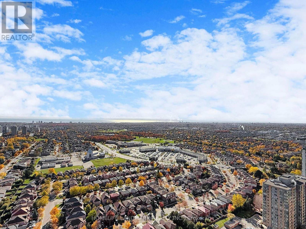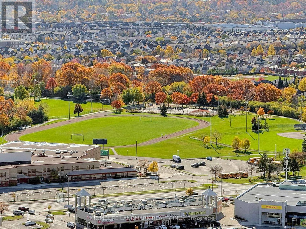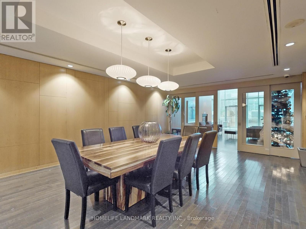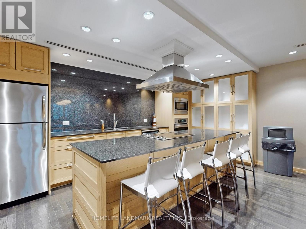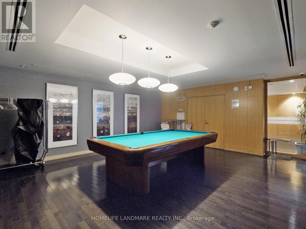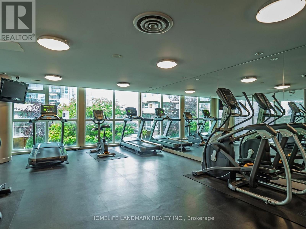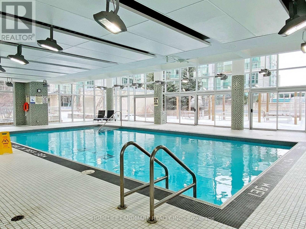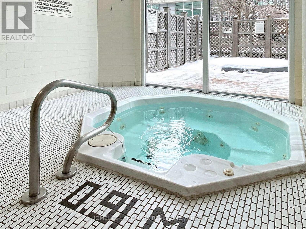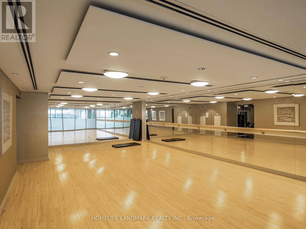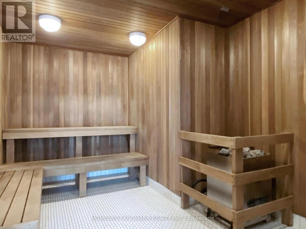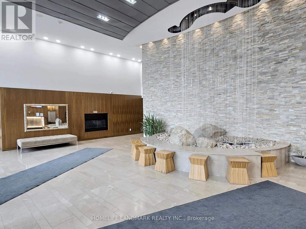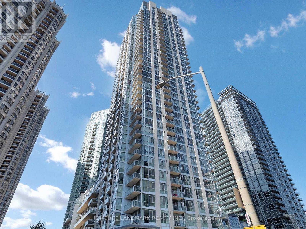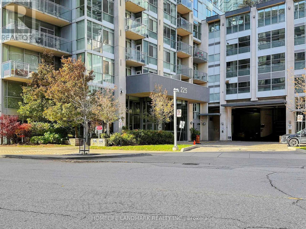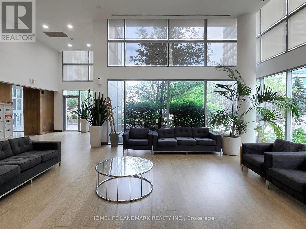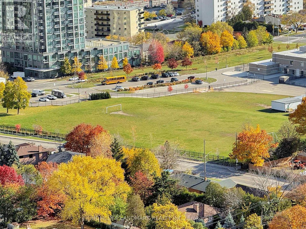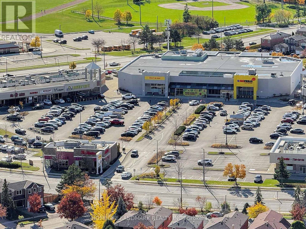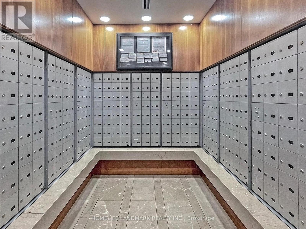3506 - 225 Webb Drive Mississauga, Ontario L5B 4P2
$499,990Maintenance, Heat, Water, Common Area Maintenance, Insurance, Parking
$873.78 Monthly
Maintenance, Heat, Water, Common Area Maintenance, Insurance, Parking
$873.78 MonthlyStunning Corner Unit With Panoramic South-East Views Of Downtown Toronto & Lake Ontario! Experience luxury living in this spacious 2-bedroom + den, 2-bathroom corner suite featuring 10-ft ceilings and floor-to-ceiling windows that fill the home with natural light. Enjoy unobstructed city and lake views from your wrap-around balcony-perfect for relaxing outdoors and taking in both sunrise and sunset. The suite boasts one-year-new laminate flooring throughout, a modern open-concept kitchen with abundant cabinetry, center island and stainless steel appliances. The split-bedroom layout offers privacy and functionality, with a primary bedroom featuring his & her closets and a private 4-piece ensuite, and a second bedroom with wrap-around windows and a double closet. The open den is ideal for a home office. Amenities include Indoor Pool, Indoor/Outdoor Hot Tubs, State of the Art Equipped Gym, Yoga Studio Rooms, Sauna/Steam Room, Billiards/Media, 2 Fully Furnished Guest Rooms, Terrace W/BBQ, Party Room, 24Hr Concierge, Visitor Parking. Dedicated Children's Play Area, Outdoor Deck. Prime location-close to highways, shopping, theatres, and the vibrant City Centre. Truly a unique and stylish unit offering the best of urban living! Please visit the 3D tour! (id:61852)
Property Details
| MLS® Number | W12526630 |
| Property Type | Single Family |
| Neigbourhood | City Centre |
| Community Name | City Centre |
| CommunityFeatures | Pets Allowed With Restrictions |
| Features | Balcony, Carpet Free |
| ParkingSpaceTotal | 1 |
| Structure | Patio(s) |
Building
| BathroomTotal | 2 |
| BedroomsAboveGround | 2 |
| BedroomsBelowGround | 1 |
| BedroomsTotal | 3 |
| Appliances | Garage Door Opener Remote(s), Blinds, Dishwasher, Dryer, Microwave, Range, Stove, Washer, Refrigerator |
| BasementType | None |
| CoolingType | Central Air Conditioning |
| ExteriorFinish | Concrete |
| FlooringType | Laminate, Ceramic |
| HeatingFuel | Natural Gas |
| HeatingType | Forced Air |
| SizeInterior | 900 - 999 Sqft |
| Type | Apartment |
Parking
| Underground | |
| Garage |
Land
| Acreage | No |
Rooms
| Level | Type | Length | Width | Dimensions |
|---|---|---|---|---|
| Flat | Living Room | 6.09 m | 3.58 m | 6.09 m x 3.58 m |
| Flat | Dining Room | 6.09 m | 3.58 m | 6.09 m x 3.58 m |
| Flat | Kitchen | 3.33 m | 3.33 m | 3.33 m x 3.33 m |
| Flat | Primary Bedroom | 3.82 m | 3.28 m | 3.82 m x 3.28 m |
| Flat | Bedroom 2 | 4 m | 2.94 m | 4 m x 2.94 m |
| Flat | Den | 1.88 m | 1.75 m | 1.88 m x 1.75 m |
| Flat | Bathroom | Measurements not available |
https://www.realtor.ca/real-estate/29085233/3506-225-webb-drive-mississauga-city-centre-city-centre
Interested?
Contact us for more information
Cecilia Sailin Wang
Broker
1943 Ironoak Way #203
Oakville, Ontario L6H 3V7
