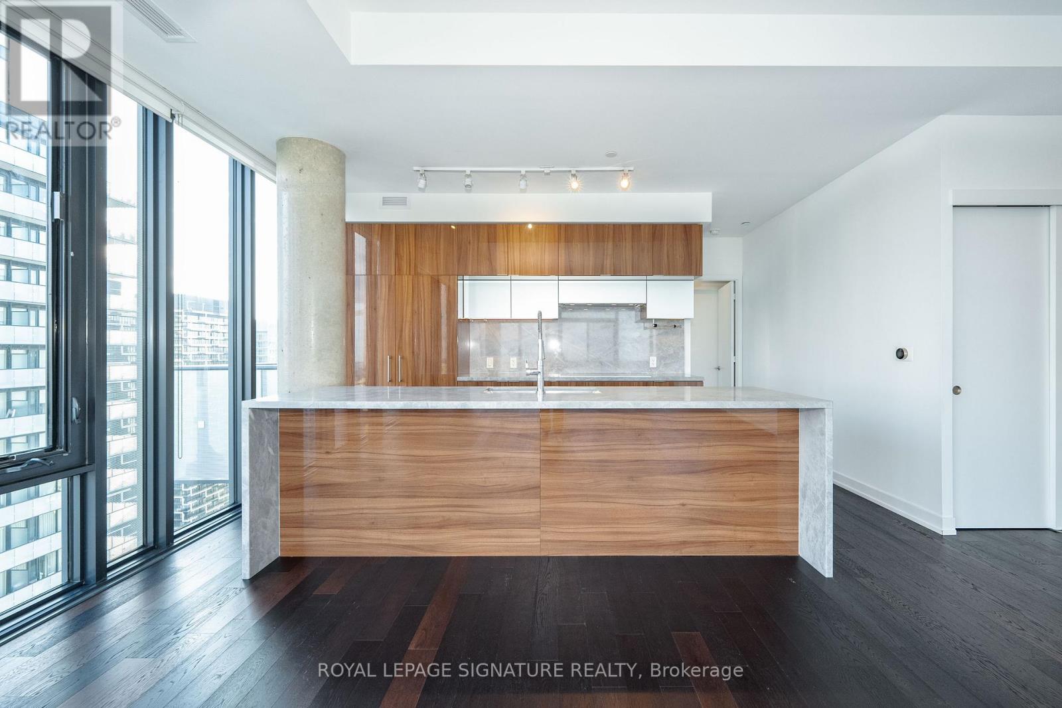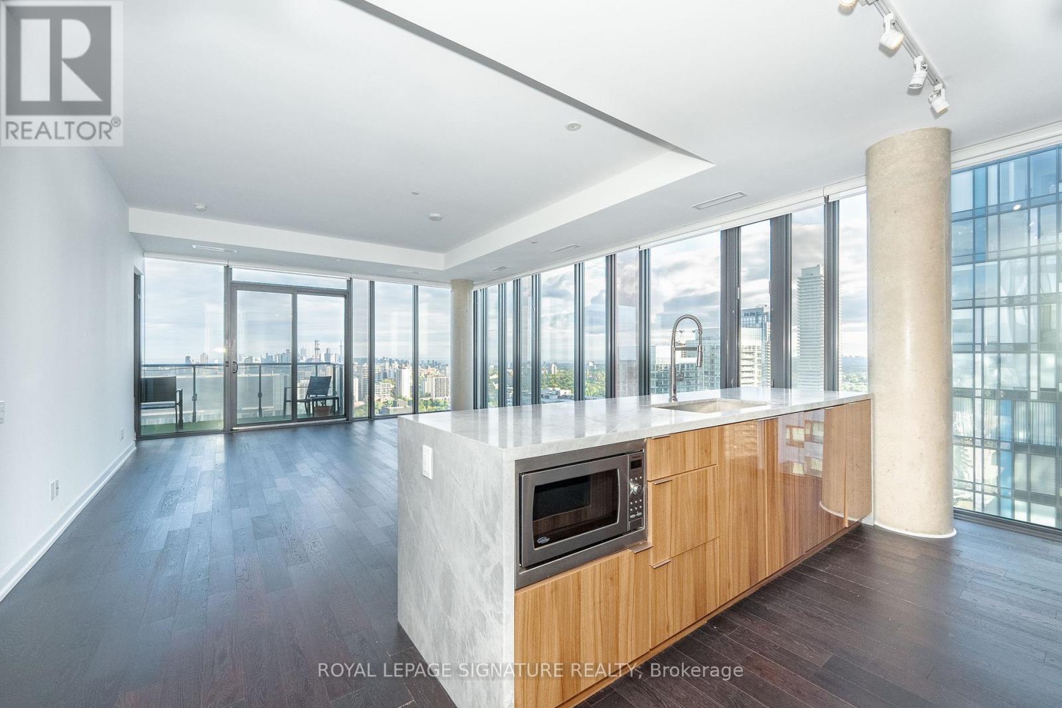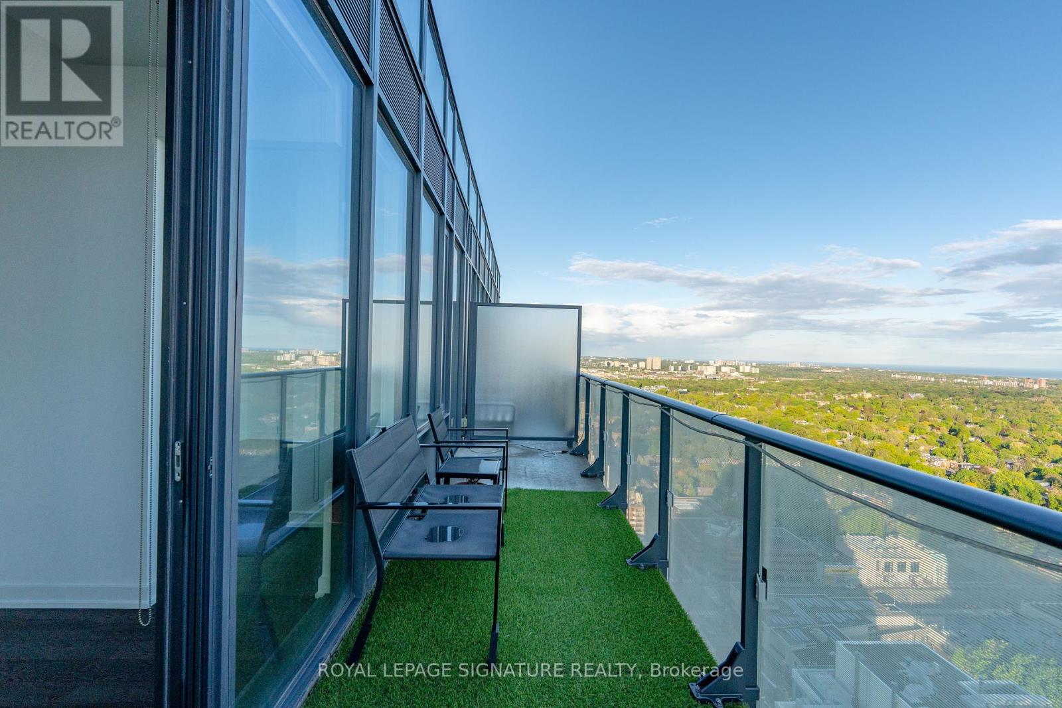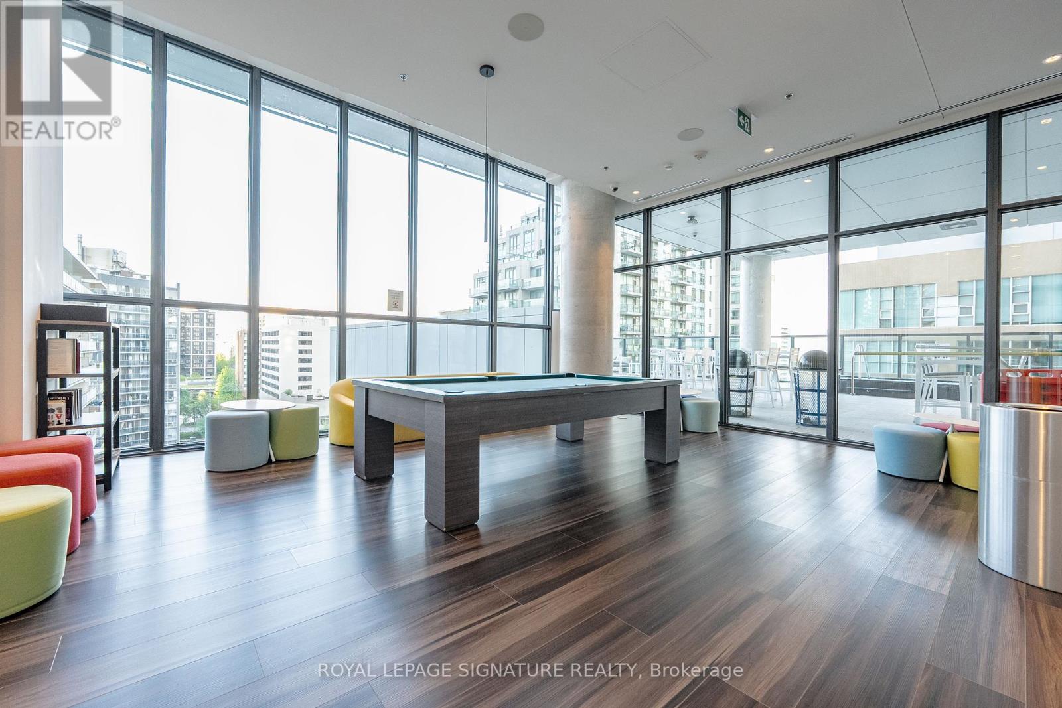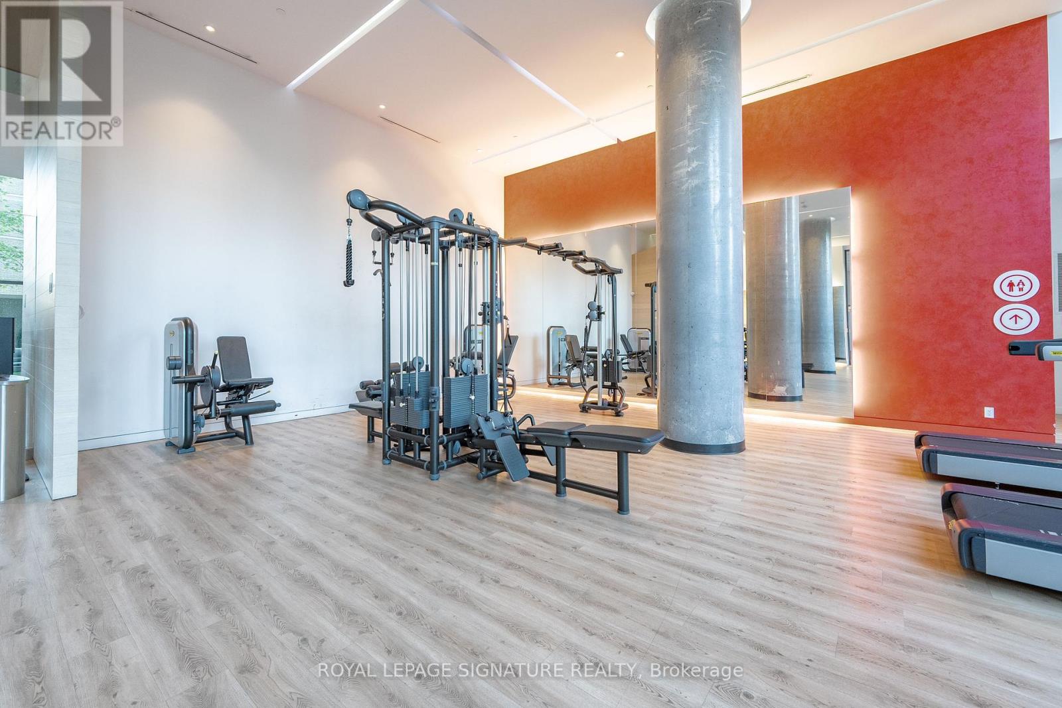3506 - 185 Roehampton Avenue Toronto, Ontario M4P 1R4
$5,000 Monthly
Thirty-Five Stories Above It All, Where The Cityscape Meets The Clouds, This Southwest Corner Penthouse Unit Stirs The Soul With Unobstructed Skyline And CN Tower Views. Your Morning Coffee Just Became A Front-Row Seat To The City's Awakening. Wrapped In Floor-To-Ceiling Windows And Elevated By 10-Foot Ceilings, This 1,288 Sq. Ft. Residence Features 2 Bedrooms With Ensuite Baths, A Versatile Den, And 2 Private Balconies. The Sleek Kitchen Is Thoughtfully Designed With Full-Size Side-By-Side Fridge And Freezer, Built-In Appliances, Undermount Sink,And Abundant Counter And Cabinet Space. A Generous Walk-In Closet Offers A Ton Of Room, While Ensuite Laundry And An Added Locker Provide Everyday Convenience And Extra Storage Space. SetAt The Vibrant Heart Of Yonge & Eglinton, You're Steps To TTC Transit And The Upcoming Crosstown LRT. Residents Enjoy Elevated Amenities Including An Outdoor Pool, Games Room, Party Lounge, Pet Wash Station, And More. One Parking Space Included. This Isn't Just A Penthouse.Its Your Place Above It All. (id:61852)
Property Details
| MLS® Number | C12175666 |
| Property Type | Single Family |
| Neigbourhood | Toronto—St. Paul's |
| Community Name | Mount Pleasant West |
| AmenitiesNearBy | Hospital, Park, Schools |
| CommunityFeatures | Pet Restrictions |
| Features | Ravine, Balcony, Carpet Free |
| ParkingSpaceTotal | 1 |
| PoolType | Outdoor Pool |
| ViewType | View |
Building
| BathroomTotal | 2 |
| BedroomsAboveGround | 2 |
| BedroomsBelowGround | 1 |
| BedroomsTotal | 3 |
| Age | 0 To 5 Years |
| Amenities | Security/concierge, Exercise Centre, Party Room, Sauna, Storage - Locker |
| Appliances | Oven - Built-in |
| CoolingType | Central Air Conditioning |
| ExteriorFinish | Concrete |
| FlooringType | Hardwood |
| HeatingFuel | Natural Gas |
| HeatingType | Heat Pump |
| SizeInterior | 1200 - 1399 Sqft |
| Type | Apartment |
Parking
| Underground | |
| Garage |
Land
| Acreage | No |
| LandAmenities | Hospital, Park, Schools |
Rooms
| Level | Type | Length | Width | Dimensions |
|---|---|---|---|---|
| Flat | Foyer | Measurements not available | ||
| Flat | Kitchen | Measurements not available | ||
| Flat | Eating Area | Measurements not available | ||
| Flat | Dining Room | Measurements not available | ||
| Flat | Living Room | Measurements not available | ||
| Flat | Primary Bedroom | Measurements not available | ||
| Flat | Bedroom 2 | Measurements not available | ||
| Flat | Den | Measurements not available |
Interested?
Contact us for more information
Joe Ghobrial
Broker
8 Sampson Mews Suite 201 The Shops At Don Mills
Toronto, Ontario M3C 0H5
Kathy Ciesla
Salesperson
8 Sampson Mews Suite 201 The Shops At Don Mills
Toronto, Ontario M3C 0H5














