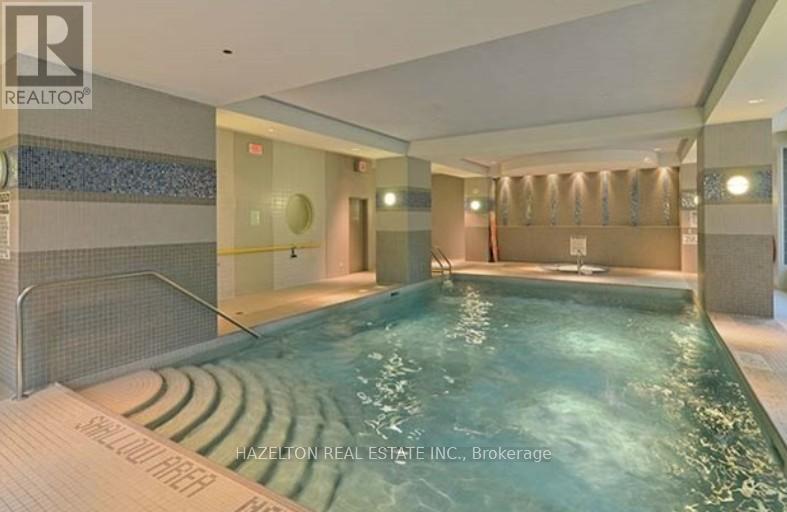3505 - 763 Bay Street Toronto, Ontario M5G 2R3
$3,900 Monthly
Prime Location At The Residences Of College Park. Large And Spacious Two Bedroom Plus Den Corner Unit. 1,180 Sq Ft With Floor To Ceiling Windows & Fantastic SE View. Hardwood Floors Throughout. Stylish Kitchen With B/I S/S Appliances & Breakfast Bar Connecting To Open Concept Living/Dining. Direct Underground Access To College Subway Station And The College Park, 24-hour grocery stores, and a shopping mall. Steps away from U of T, Ryerson, hospitals, Eaton Centre, and the Financial District. (id:61852)
Property Details
| MLS® Number | C12153524 |
| Property Type | Single Family |
| Neigbourhood | University—Rosedale |
| Community Name | Bay Street Corridor |
| AmenitiesNearBy | Park, Public Transit, Schools |
| CommunityFeatures | Pet Restrictions |
| ParkingSpaceTotal | 1 |
| PoolType | Indoor Pool |
| ViewType | View |
Building
| BathroomTotal | 2 |
| BedroomsAboveGround | 2 |
| BedroomsBelowGround | 1 |
| BedroomsTotal | 3 |
| Amenities | Security/concierge, Exercise Centre, Party Room, Visitor Parking, Storage - Locker |
| Appliances | Window Coverings |
| CoolingType | Central Air Conditioning |
| ExteriorFinish | Brick |
| FlooringType | Hardwood |
| HeatingFuel | Natural Gas |
| HeatingType | Forced Air |
| SizeInterior | 1000 - 1199 Sqft |
| Type | Apartment |
Parking
| Underground | |
| Garage |
Land
| Acreage | No |
| LandAmenities | Park, Public Transit, Schools |
Rooms
| Level | Type | Length | Width | Dimensions |
|---|---|---|---|---|
| Flat | Living Room | 19.98 m | 11.97 m | 19.98 m x 11.97 m |
| Flat | Dining Room | Measurements not available | ||
| Flat | Kitchen | 9.22 m | 7.44 m | 9.22 m x 7.44 m |
| Flat | Primary Bedroom | 12.99 m | 11.48 m | 12.99 m x 11.48 m |
| Flat | Bedroom 2 | 9.97 m | 9.97 m | 9.97 m x 9.97 m |
| Flat | Den | 8.99 m | 7.97 m | 8.99 m x 7.97 m |
Interested?
Contact us for more information
Margarita Bianco
Salesperson
158 Davenport Rd 2nd Flr
Toronto, Ontario M5R 1J2



















